Idées déco de salles de bains et WC turquoises
Trier par :
Budget
Trier par:Populaires du jour
181 - 200 sur 3 405 photos
1 sur 3

A modern bathroom with a mid-century influence
Idée de décoration pour une grande salle de bain principale design en bois clair avec une baignoire indépendante, une douche ouverte, un carrelage noir et blanc, des carreaux de béton, un sol en terrazzo, une vasque, un plan de toilette en marbre, aucune cabine, un plan de toilette multicolore, un mur gris, un sol gris et un placard à porte plane.
Idée de décoration pour une grande salle de bain principale design en bois clair avec une baignoire indépendante, une douche ouverte, un carrelage noir et blanc, des carreaux de béton, un sol en terrazzo, une vasque, un plan de toilette en marbre, aucune cabine, un plan de toilette multicolore, un mur gris, un sol gris et un placard à porte plane.

The detailed plans for this bathroom can be purchased here: https://www.changeyourbathroom.com/shop/felicitous-flora-bathroom-plans/
The original layout of this bathroom underutilized the spacious floor plan and had an entryway out into the living room as well as a poorly placed entry between the toilet and the shower into the master suite. The new floor plan offered more privacy for the water closet and cozier area for the round tub. A more spacious shower was created by shrinking the floor plan - by bringing the wall of the former living room entry into the bathroom it created a deeper shower space and the additional depth behind the wall offered deep towel storage. A living plant wall thrives and enjoys the humidity each time the shower is used. An oak wood wall gives a natural ambiance for a relaxing, nature inspired bathroom experience.
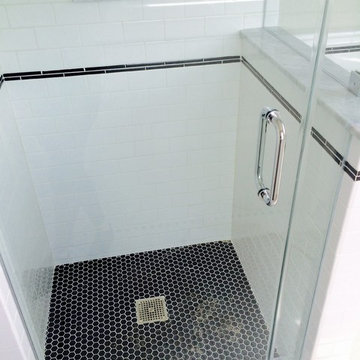
AR Interiors is an interior design studio based in Santa Monica, California. Anna Rosemann, an interior decorator, assists clients with room decoration, home remodeling and interior design.
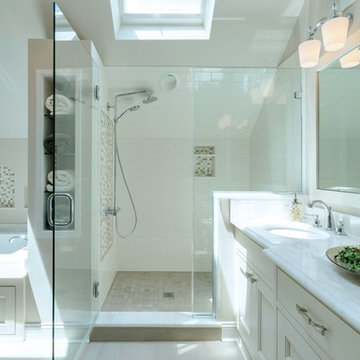
Réalisation d'une grande salle de bain principale tradition avec un placard avec porte à panneau encastré, des portes de placard blanches, une baignoire posée, une douche d'angle, WC séparés, un carrelage blanc, des dalles de pierre, un mur blanc, un sol en carrelage de céramique, un lavabo encastré, un plan de toilette en quartz, un sol blanc et une cabine de douche à porte battante.

Hansen & Bringle custom cabinetry is painted Sherwin Williams "Belize" with a Silestone "Yukon" countertop. The vessel sink is by Decolav in the Lagoon color. A mother of pearl mirror hangs above the sink and the tile is sourced locally from Island City Tile.
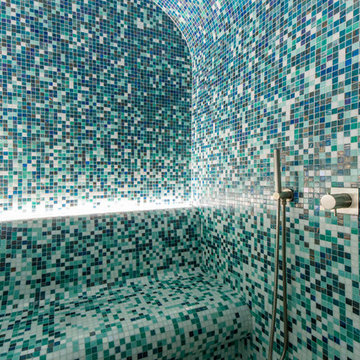
Studio 5.56
Idée de décoration pour une salle de bain méditerranéenne de taille moyenne avec un carrelage blanc, un carrelage bleu, un carrelage multicolore, un mur bleu, mosaïque et du carrelage bicolore.
Idée de décoration pour une salle de bain méditerranéenne de taille moyenne avec un carrelage blanc, un carrelage bleu, un carrelage multicolore, un mur bleu, mosaïque et du carrelage bicolore.
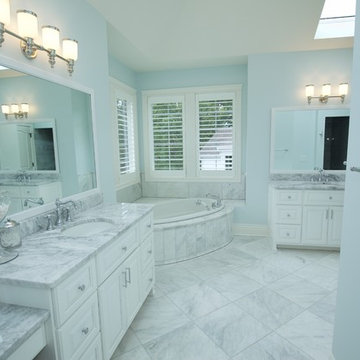
Master bath with beautiful granite counter tops and gorgeous marble floors throughout. A skylight has been added for natural sunlight.
Architect: Meyer Design
Builder: Lakewest Custom Homes
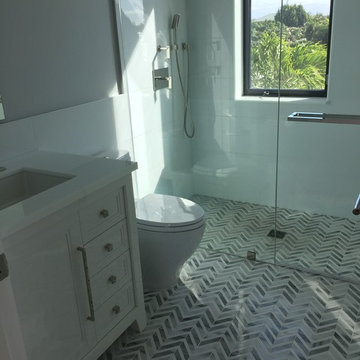
Cosentino Architecture, Inc.
Aménagement d'une salle de bain contemporaine de taille moyenne pour enfant avec un lavabo encastré, un placard avec porte à panneau encastré, des portes de placard blanches, un plan de toilette en marbre, une douche à l'italienne, WC à poser, un carrelage gris, des carreaux de porcelaine, un mur gris et un sol en marbre.
Aménagement d'une salle de bain contemporaine de taille moyenne pour enfant avec un lavabo encastré, un placard avec porte à panneau encastré, des portes de placard blanches, un plan de toilette en marbre, une douche à l'italienne, WC à poser, un carrelage gris, des carreaux de porcelaine, un mur gris et un sol en marbre.
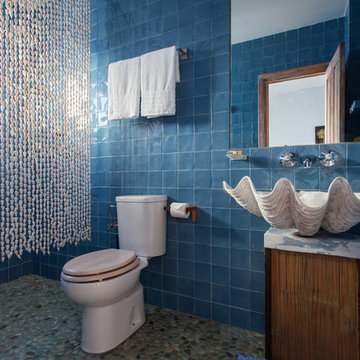
Diseño: Ramón Castellanos. Fot.: Pablo Cousinou
Inspiration pour une salle d'eau ethnique en bois brun de taille moyenne avec une vasque, WC séparés, un carrelage bleu, une douche ouverte, des carreaux de céramique, un mur bleu, un sol en galet, un plan de toilette en marbre, une cabine de douche avec un rideau et un placard à porte plane.
Inspiration pour une salle d'eau ethnique en bois brun de taille moyenne avec une vasque, WC séparés, un carrelage bleu, une douche ouverte, des carreaux de céramique, un mur bleu, un sol en galet, un plan de toilette en marbre, une cabine de douche avec un rideau et un placard à porte plane.
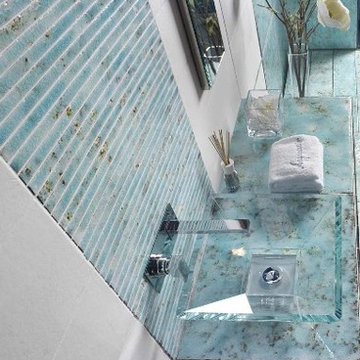
Cette photo montre une petite salle de bain principale méditerranéenne avec un plan vasque, un carrelage bleu, un carrelage de pierre, un mur blanc et sol en béton ciré.

We completely remodeled the shower and tub area, adding the same 6"x 6" subway tile throughout, and on the side of the tub. We added a shower niche. We painted the bathroom. We added an infinity glass door. We switched out all the shower and tub hardware for brass, and we re-glazed the tub as well.

This bathroom has been renovated in an old Queenslander using marble floor tiles and white wall tiles and green herringbone tiles as a feature wall. As soon as you walk in to this space, it has a relaxing and soothing ambience. A long 3 bay window has been installed to allow for fresh air and natural light.

Inspiration pour une salle de bain design de taille moyenne pour enfant avec des portes de placard marrons, un carrelage bleu, un sol en carrelage de porcelaine, un plan de toilette en quartz, un sol beige, un plan de toilette beige, meuble double vasque, meuble-lavabo encastré et un placard à porte plane.
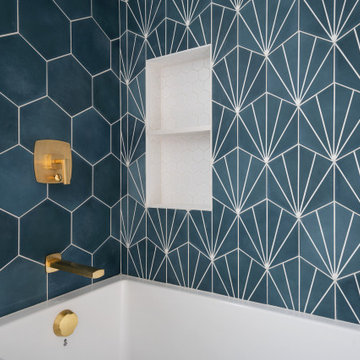
Idées déco pour une salle de bain classique de taille moyenne pour enfant avec un placard à porte plane, des portes de placard blanches, une baignoire d'angle, un combiné douche/baignoire, un carrelage bleu, des carreaux de béton, un mur blanc, un sol en carrelage de porcelaine, un lavabo encastré, un plan de toilette en quartz modifié, un sol blanc, un plan de toilette blanc, meuble simple vasque et meuble-lavabo encastré.

A unique "tile rug" was used in the tile floor design in the custom master bath. A large vanity has loads of storage. This home was custom built by Meadowlark Design+Build in Ann Arbor, Michigan. Photography by Joshua Caldwell. David Lubin Architect and Interiors by Acadia Hahlbrocht of Soft Surroundings.
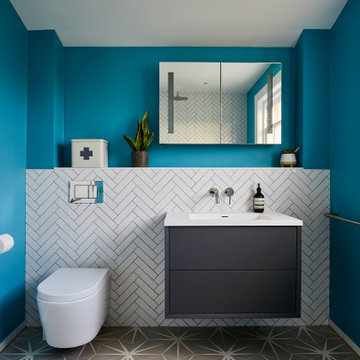
The turquoise bathroom on the first floor
Idée de décoration pour une grande salle de bain design pour enfant avec un placard à porte plane, des portes de placard noires, WC suspendus, un carrelage blanc, des carreaux de porcelaine, un mur bleu, un sol en carrelage de porcelaine, un lavabo intégré, un sol gris et un plan de toilette blanc.
Idée de décoration pour une grande salle de bain design pour enfant avec un placard à porte plane, des portes de placard noires, WC suspendus, un carrelage blanc, des carreaux de porcelaine, un mur bleu, un sol en carrelage de porcelaine, un lavabo intégré, un sol gris et un plan de toilette blanc.
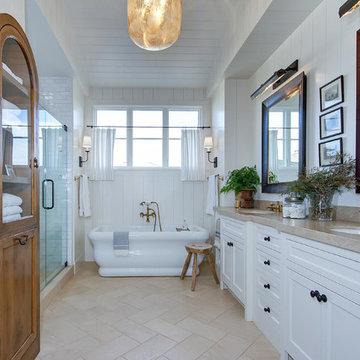
Contractor: Legacy CDM Inc. | Interior Designer: Kim Woods & Trish Bass | Photographer: Jola Photography
Aménagement d'une grande douche en alcôve principale campagne avec un placard à porte shaker, des portes de placard blanches, une baignoire indépendante, WC séparés, un carrelage blanc, un carrelage métro, un mur blanc, un sol en travertin, un lavabo encastré, un plan de toilette en quartz, un sol beige, une cabine de douche à porte battante et un plan de toilette beige.
Aménagement d'une grande douche en alcôve principale campagne avec un placard à porte shaker, des portes de placard blanches, une baignoire indépendante, WC séparés, un carrelage blanc, un carrelage métro, un mur blanc, un sol en travertin, un lavabo encastré, un plan de toilette en quartz, un sol beige, une cabine de douche à porte battante et un plan de toilette beige.
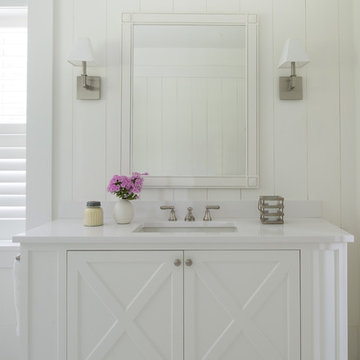
Cette photo montre une grande salle de bain bord de mer avec des portes de placard blanches, un mur blanc, un sol en linoléum, un sol blanc, un plan de toilette blanc, un lavabo encastré et un placard avec porte à panneau encastré.
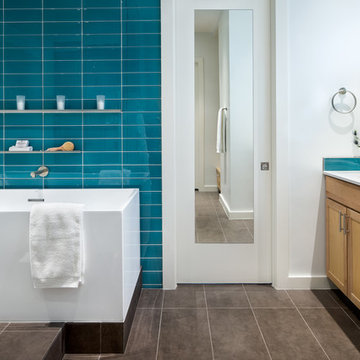
• American Olean “Color Appeal” 4” x 12” glass tile in “Fountain blue” • Stonepeak 12” x 24 “Infinite Brown” ceramic tile, Land series • glass by anchor ventana at shower • 2cm solid surface counter “blizzard” in Caeserstone by Alpha Granite • Slik Mode acrylic freestanding tub • grohe tub control • photography by Paul Finkel
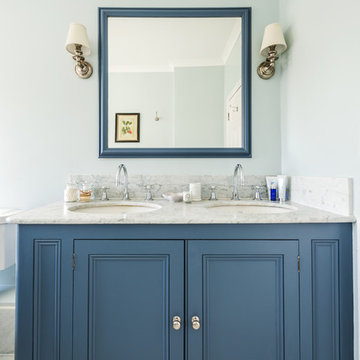
A double vanity painted in a deep dusty navy blue with a mirror to match. Love the pair of nickel wall lights here and the Leroy Brooks taps. Marble countertop and floor tiles.
Idées déco de salles de bains et WC turquoises
10

