Idées déco de salles de bains et WC verts avec des portes de placard marrons
Trier par :
Budget
Trier par:Populaires du jour
101 - 120 sur 426 photos
1 sur 3
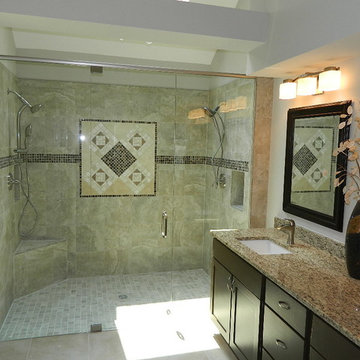
Primary Bath reno that included redesign of removing a garden tub and installing a Curbless Double Shower, Double Vanity, & private Toilet room.
Cette photo montre une grande salle de bain principale moderne avec un placard à porte shaker, des portes de placard marrons, une douche double, WC séparés, un carrelage beige, des carreaux de céramique, un mur gris, carreaux de ciment au sol, un lavabo suspendu, un plan de toilette en granite, un sol beige, une cabine de douche à porte battante, un plan de toilette beige et meuble-lavabo encastré.
Cette photo montre une grande salle de bain principale moderne avec un placard à porte shaker, des portes de placard marrons, une douche double, WC séparés, un carrelage beige, des carreaux de céramique, un mur gris, carreaux de ciment au sol, un lavabo suspendu, un plan de toilette en granite, un sol beige, une cabine de douche à porte battante, un plan de toilette beige et meuble-lavabo encastré.

Photo by:Satoshi Shigeta
Idées déco pour un grand WC et toilettes contemporain avec un placard en trompe-l'oeil, des portes de placard marrons, un mur beige, un sol en marbre, une vasque, un plan de toilette en quartz modifié, un sol marron et un plan de toilette noir.
Idées déco pour un grand WC et toilettes contemporain avec un placard en trompe-l'oeil, des portes de placard marrons, un mur beige, un sol en marbre, une vasque, un plan de toilette en quartz modifié, un sol marron et un plan de toilette noir.
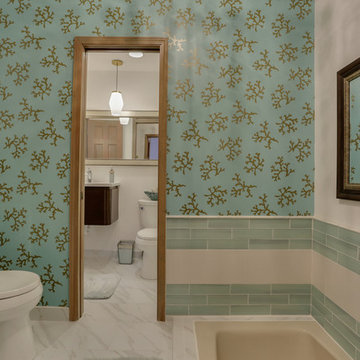
Photo Credits- Josh Cuchiara
Cette image montre une salle de bain principale bohème de taille moyenne avec WC séparés, un carrelage blanc, des carreaux de porcelaine, un mur blanc, des portes de placard marrons, une baignoire posée, un sol en carrelage de porcelaine et un sol blanc.
Cette image montre une salle de bain principale bohème de taille moyenne avec WC séparés, un carrelage blanc, des carreaux de porcelaine, un mur blanc, des portes de placard marrons, une baignoire posée, un sol en carrelage de porcelaine et un sol blanc.
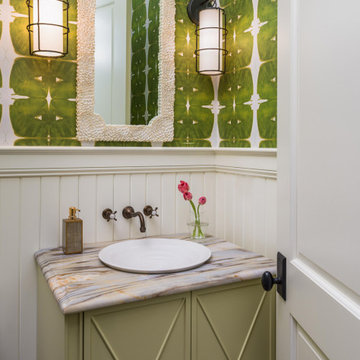
Aménagement d'une salle de bain bord de mer avec des portes de placard marrons et meuble-lavabo encastré.
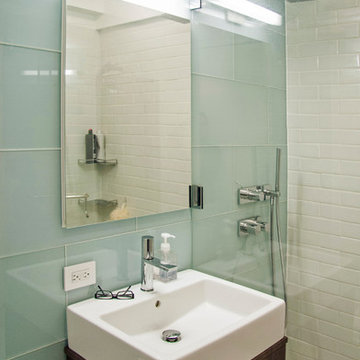
Midtown East
LET THE LIGHT IN
Midtown East- Residence
This project began with the client’s concerns about moving into a low and dim apartment that had north facing windows with a view of a construction site.
We began with the concept of an all-white kitchen to reflect light in back of the apartment and make the apartment feel lighter. The finish of the cabinetry is high gloss white thermafoil against custom polished chrome handles and fixtures. The appliances are seamlessly concealed.
The ceiling has been dropped to highlight this area with spot pendants and adjustable recessed lights. Track Lighting is also used through the apartment to allow for adjustable projections.
High Gloss Pebble Caesarstone is the finish that is carried throughout the apartment, on the kitchen counters, backsplash, island and on the radiator millwork in both the living and bedroom to reflect the light from the windows. The custom shades double fabric system allow alternating light as well as privacy and their texture create a radiating glow along the ribbon windows.
The double door into the bedroom was removed and instead one sliding door was created to allow there to be a wall to mount television screens on both sides.
The Bathroom’s East wall subway tile was removed and replace with reflective light blue glass tile and all new polished chrome hardware for the sink and shower body. Millwork is done in a silver walnut.
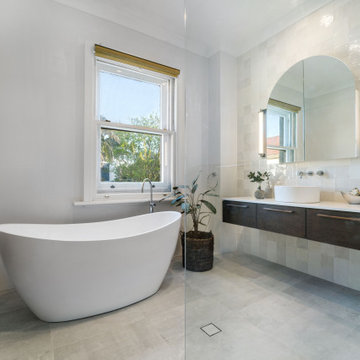
Idées déco pour une grande salle d'eau contemporaine avec des portes de placard marrons, une baignoire indépendante, une douche ouverte, WC à poser, un carrelage multicolore, des carreaux de céramique, un mur gris, un sol en carrelage de céramique, un plan de toilette en granite, un sol multicolore, aucune cabine, un plan de toilette blanc, meuble simple vasque, meuble-lavabo suspendu et un placard à porte plane.
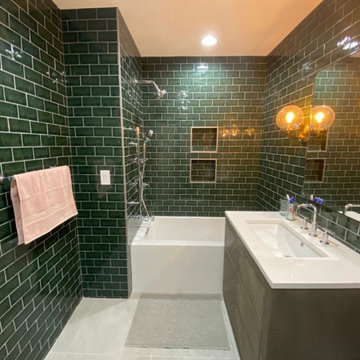
Aménagement d'une grande salle de bain principale moderne avec un placard à porte plane, des portes de placard marrons, une baignoire en alcôve, WC séparés, un carrelage vert, des carreaux de porcelaine, un mur vert, un lavabo encastré, un plan de toilette en marbre, un plan de toilette blanc, meuble simple vasque et meuble-lavabo sur pied.
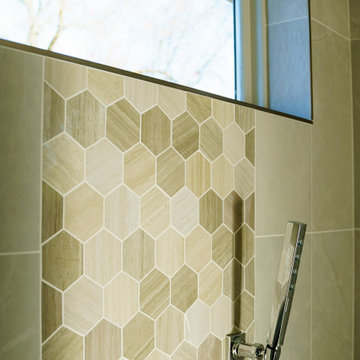
The elegant, gam touches in this mid-century modern home extend to the en suite bathroom, which features a freestanding tub, walk-in shower, crystal chandeliers, and a floating, under-lit vanity.
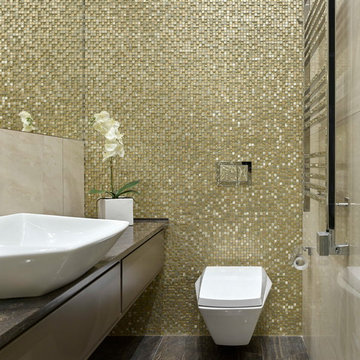
Фото: Сергей Ананьев, Стилист: Наталья Онуфрейчук
Inspiration pour un WC suspendu design avec un placard à porte plane, mosaïque, une vasque, un sol marron, des portes de placard marrons et un plan de toilette marron.
Inspiration pour un WC suspendu design avec un placard à porte plane, mosaïque, une vasque, un sol marron, des portes de placard marrons et un plan de toilette marron.
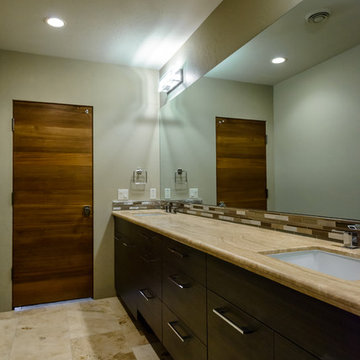
Photos by Billy Yunck
Idées déco pour une salle de bain principale moderne avec un lavabo encastré, un placard à porte plane, des portes de placard marrons, un mur gris et un sol en travertin.
Idées déco pour une salle de bain principale moderne avec un lavabo encastré, un placard à porte plane, des portes de placard marrons, un mur gris et un sol en travertin.
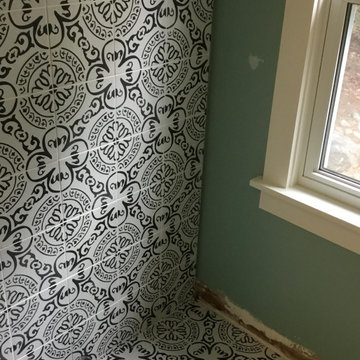
A small half bath now feels roomy with this custom built, open style, and distressed vanity. The bold patterned porcelain tile is set on the floor and up the entire sink wall. Radiant floor heating warms this cozy space.
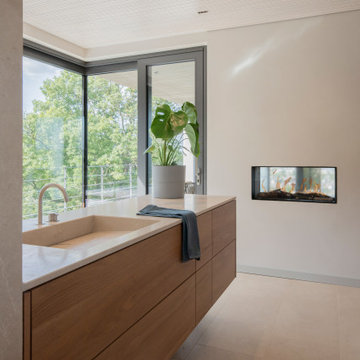
Reduziertes Badezimmer mit Ausblick.
Legen Sie sich in die Badewanne und genießen Sie den Ausblick in die Natur, der Tunnelkamin trägt zur gemütlichen Stimmung bei. Der hochwertige Muschelkalk befindet sich nicht nur auf dem Boden, sondern auch an den Wänden und wurde auch im Waschtisch eingesetzt.
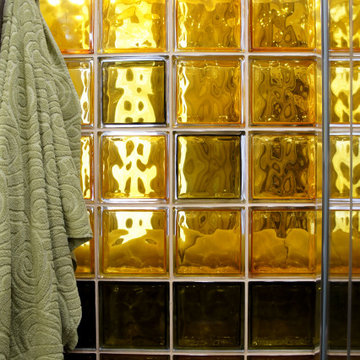
Душевая стекло со стекло блоками
Idée de décoration pour une petite salle d'eau blanche et bois urbaine avec un placard à porte plane, des portes de placard marrons, une douche d'angle, WC séparés, un carrelage marron, des carreaux de porcelaine, un mur marron, un sol en carrelage de porcelaine, un sol marron, un plan de toilette blanc, des toilettes cachées, meuble simple vasque et meuble-lavabo suspendu.
Idée de décoration pour une petite salle d'eau blanche et bois urbaine avec un placard à porte plane, des portes de placard marrons, une douche d'angle, WC séparés, un carrelage marron, des carreaux de porcelaine, un mur marron, un sol en carrelage de porcelaine, un sol marron, un plan de toilette blanc, des toilettes cachées, meuble simple vasque et meuble-lavabo suspendu.
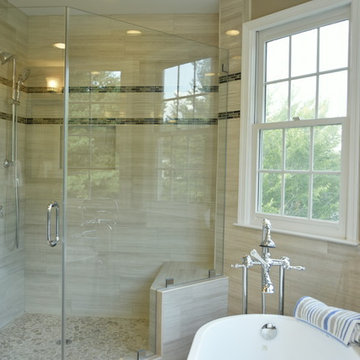
Idées déco pour une salle de bain contemporaine avec des portes de placard marrons, une baignoire indépendante, une douche d'angle, WC à poser, un carrelage beige, des carreaux de céramique, un mur beige, un sol en carrelage de céramique, un plan de toilette en granite, un sol beige et un plan de toilette beige.
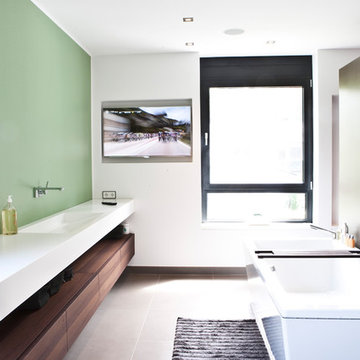
Dieses Badezimmer ist mit einem Smart TV ausgestattet, der in eine Nische eingelassen wurde. Mit den KEF Ci Deckenlautsprechern hat man in diesem Badezimmer nicht nur beim Zähne putzen sondern auch beim Entspannen in der Badewanne ein gutes Hörerlebnis.
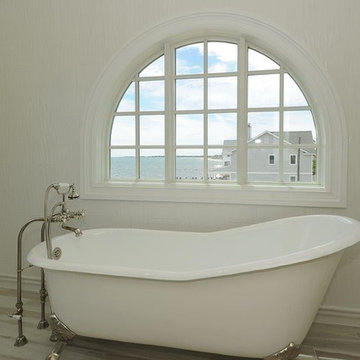
Free standing tub. Tiled wall. Bead board 3/4 up around the room.
Inspiration pour une salle de bain principale marine de taille moyenne avec un placard avec porte à panneau surélevé, des portes de placard marrons, une douche d'angle, WC à poser, des carreaux de céramique, un mur jaune, un sol en carrelage de porcelaine, un lavabo encastré, un plan de toilette en granite, un sol gris, une cabine de douche à porte battante, une baignoire sur pieds et un carrelage blanc.
Inspiration pour une salle de bain principale marine de taille moyenne avec un placard avec porte à panneau surélevé, des portes de placard marrons, une douche d'angle, WC à poser, des carreaux de céramique, un mur jaune, un sol en carrelage de porcelaine, un lavabo encastré, un plan de toilette en granite, un sol gris, une cabine de douche à porte battante, une baignoire sur pieds et un carrelage blanc.
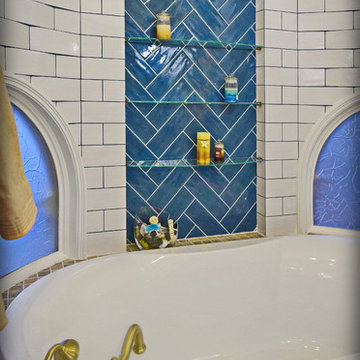
Стены помещения ванной комнаты снаружи транслируют верхнюю часть знаменитой пизанской башни с арочными проемами колокольни. Внутри атмосферный свет, днем пробивающийся сквозь матовое стекло, вечером оно же источает искусственный свет.
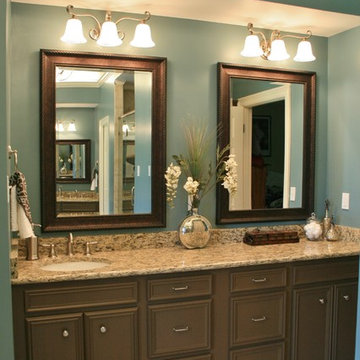
Lisa M. Willard
Cette photo montre une grande salle de bain principale chic avec un lavabo encastré, des portes de placard marrons, un plan de toilette en granite, un carrelage beige, des carreaux de céramique, un mur bleu et un sol en carrelage de céramique.
Cette photo montre une grande salle de bain principale chic avec un lavabo encastré, des portes de placard marrons, un plan de toilette en granite, un carrelage beige, des carreaux de céramique, un mur bleu et un sol en carrelage de céramique.
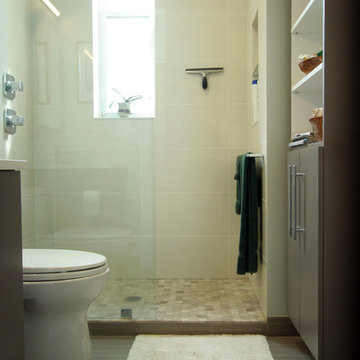
Hannah Tindall
Idée de décoration pour une petite salle de bain minimaliste avec un placard à porte plane, des portes de placard marrons, un plan de toilette en quartz modifié, un carrelage beige, des carreaux de céramique et un mur beige.
Idée de décoration pour une petite salle de bain minimaliste avec un placard à porte plane, des portes de placard marrons, un plan de toilette en quartz modifié, un carrelage beige, des carreaux de céramique et un mur beige.
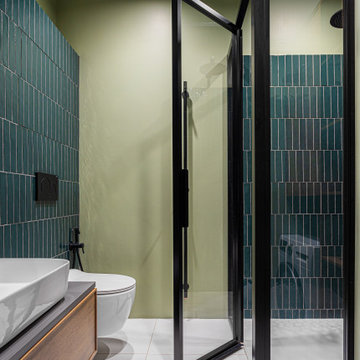
Мы кардинально пересмотрели планировку этой квартиры. Из однокомнатной она превратилась в почти в двухкомнатную с гардеробной и кухней нишей.
Помимо гардеробной в спальне есть шкаф. В ванной комнате есть место для хранения бытовой химии и полотенец. В квартире много света, благодаря использованию стеклянной перегородки. Есть запасные посадочные места (складные стулья в шкафу). Подвесной светильник над столом можно перемещать (если нужно подвинуть стол), цепляя длинный провод на дополнительные крепления в потолке.
Idées déco de salles de bains et WC verts avec des portes de placard marrons
6

