Idées déco de salles de bains et WC verts avec meuble-lavabo encastré
Trier par :
Budget
Trier par:Populaires du jour
81 - 100 sur 819 photos
1 sur 3
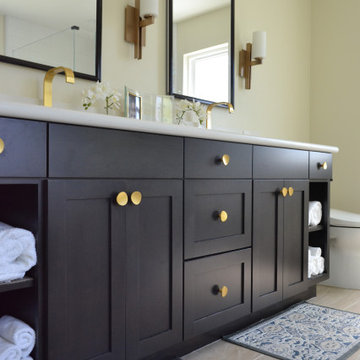
The expanded public space holds a generous kitchen, dining area and living space. A partition provides privacy for the entry. The re-arranged master suite has a generous walk in closet, bath with soaking tub and double vanity as well as a generous open feeling stall shower. There is a new laundry closet inside and a generous kids bath with seated area for doing hair.
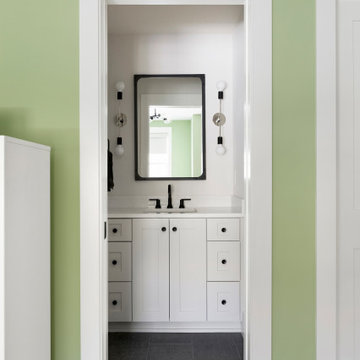
Idées déco pour une salle de bain classique pour enfant avec une baignoire indépendante, parquet clair, un lavabo encastré, un plan de toilette en quartz modifié, un sol marron, une cabine de douche à porte battante, un plan de toilette blanc, meuble double vasque, meuble-lavabo encastré et du papier peint.
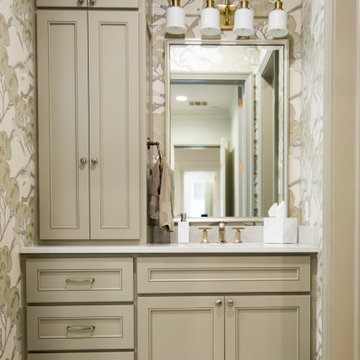
Inspiration pour une salle d'eau traditionnelle de taille moyenne avec des portes de placard grises, un mur multicolore, un sol gris, un plan de toilette blanc, meuble simple vasque, meuble-lavabo encastré et un placard avec porte à panneau encastré.
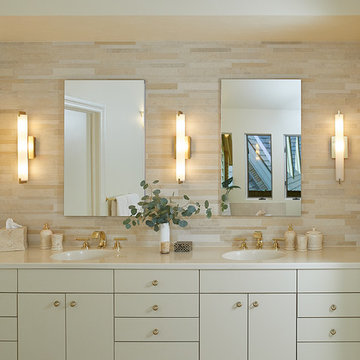
Inspiration pour une salle de bain principale traditionnelle avec un placard à porte plane, des portes de placard beiges, un carrelage beige, un mur beige, un lavabo intégré, un sol beige, un plan de toilette beige, meuble double vasque et meuble-lavabo encastré.
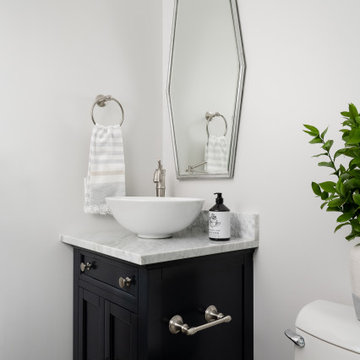
Our design studio worked magic on this dated '90s home, turning it into a stylish haven for our delighted clients. Through meticulous design and planning, we executed a refreshing modern transformation, breathing new life into the space.
In this bathroom, a neutral palette sets the stage for relaxation and rejuvenation. The shower boasts an accent wall adorned with captivating patterned tiles, while a dark vanity provides a striking contrast. Elegant fixtures add a touch of sophistication to this space.
---
Project completed by Wendy Langston's Everything Home interior design firm, which serves Carmel, Zionsville, Fishers, Westfield, Noblesville, and Indianapolis.
For more about Everything Home, see here: https://everythinghomedesigns.com/
To learn more about this project, see here:
https://everythinghomedesigns.com/portfolio/shades-of-blue/

Cette photo montre une petite salle de bain avec des portes de placard blanches, une baignoire d'angle, un combiné douche/baignoire, un bidet, un carrelage blanc, des carreaux de céramique, un mur vert, un sol en carrelage de porcelaine, un lavabo encastré, un sol gris, une cabine de douche avec un rideau, un plan de toilette blanc, meuble simple vasque et meuble-lavabo encastré.
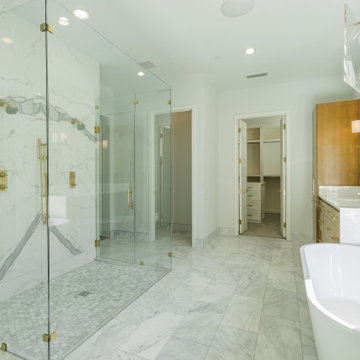
Aménagement d'une très grande salle de bain principale contemporaine en bois clair avec un placard à porte plane, une baignoire indépendante, une douche double, WC à poser, un carrelage blanc, du carrelage en marbre, un mur blanc, un sol en marbre, un lavabo encastré, un plan de toilette en marbre, un sol blanc, une cabine de douche à porte battante, un plan de toilette blanc, des toilettes cachées, meuble double vasque et meuble-lavabo encastré.
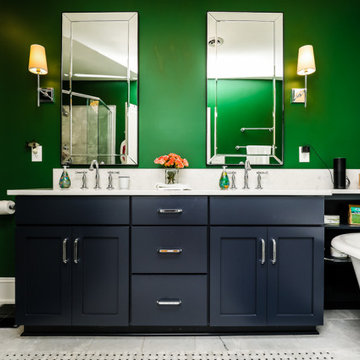
Cette photo montre une salle de bain principale chic de taille moyenne avec un placard à porte shaker, des portes de placard bleues, une baignoire indépendante, une douche d'angle, WC séparés, un carrelage blanc, des carreaux de porcelaine, un mur vert, un sol en carrelage de porcelaine, un lavabo posé, un plan de toilette en quartz, un sol blanc, un plan de toilette blanc, meuble double vasque et meuble-lavabo encastré.
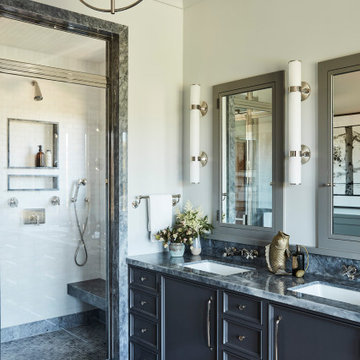
Aménagement d'une grande salle de bain principale bord de mer avec des portes de placard grises, une baignoire indépendante, une douche ouverte, un mur blanc, un sol en bois brun, un lavabo encastré, un plan de toilette en marbre, une cabine de douche à porte battante, un plan de toilette gris, un banc de douche, meuble double vasque, meuble-lavabo encastré et un placard avec porte à panneau encastré.
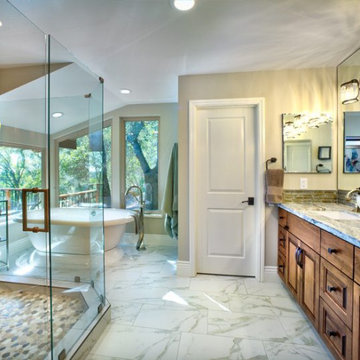
Aménagement d'une grande douche en alcôve principale classique en bois brun avec une baignoire indépendante, une cabine de douche à porte battante, un plan de toilette gris, un placard avec porte à panneau surélevé, un carrelage beige, un carrelage marron, un carrelage gris, des carreaux en allumettes, un mur beige, un sol en marbre, un lavabo encastré, un plan de toilette en granite, un sol blanc, meuble double vasque et meuble-lavabo encastré.
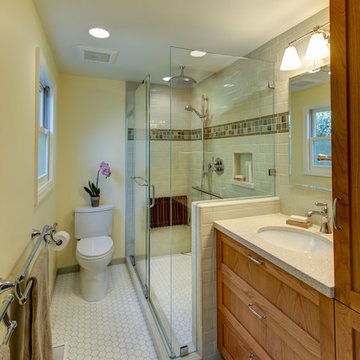
Design By: Design Set Match Construction by: Kiefer Construction Photography by: Treve Johnson Photography Tile Materials: Tile Shop Light Fixtures: Metro Lighting Plumbing Fixtures: Jack London kitchen & Bath Ideabook: http://www.houzz.com/ideabooks/207396/thumbs/el-sobrante-50s-ranch-bath
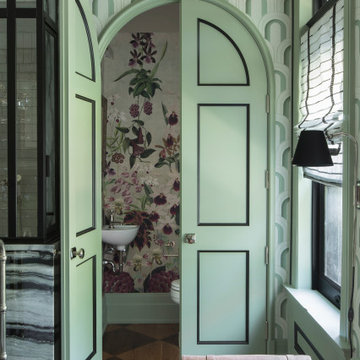
Cette image montre un petit WC et toilettes bohème avec un placard en trompe-l'oeil, des portes de placard blanches, WC à poser, un mur vert, un sol en bois brun, un plan vasque, un sol marron, un plan de toilette multicolore, meuble-lavabo encastré et du papier peint.
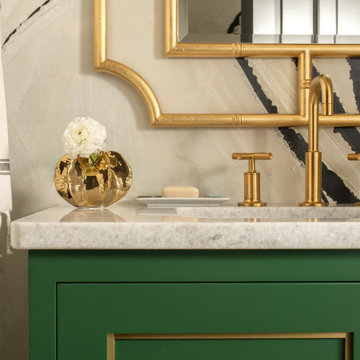
Our St. Pete studio designed this stunning pied-à-terre for a couple looking for a luxurious retreat in the city. Our studio went all out with colors, textures, and materials that evoke five-star luxury and comfort in keeping with their request for a resort-like home with modern amenities. In the vestibule that the elevator opens to, we used a stylish black and beige palm leaf patterned wallpaper that evokes the joys of Gulf Coast living. In the adjoining foyer, we used stylish wainscoting to create depth and personality to the space, continuing the millwork into the dining area.
We added bold emerald green velvet chairs in the dining room, giving them a charming appeal. A stunning chandelier creates a sharp focal point, and an artistic fawn sculpture makes for a great conversation starter around the dining table. We ensured that the elegant green tone continued into the stunning kitchen and cozy breakfast nook through the beautiful kitchen island and furnishings. In the powder room, too, we went with a stylish black and white wallpaper and green vanity, which adds elegance and luxe to the space. In the bedrooms, we used a calm, neutral tone with soft furnishings and light colors that induce relaxation and rest.
---
Pamela Harvey Interiors offers interior design services in St. Petersburg and Tampa, and throughout Florida's Suncoast area, from Tarpon Springs to Naples, including Bradenton, Lakewood Ranch, and Sarasota.
For more about Pamela Harvey Interiors, see here: https://www.pamelaharveyinteriors.com/
To learn more about this project, see here:
https://www.pamelaharveyinteriors.com/portfolio-galleries/chic-modern-sarasota-condo
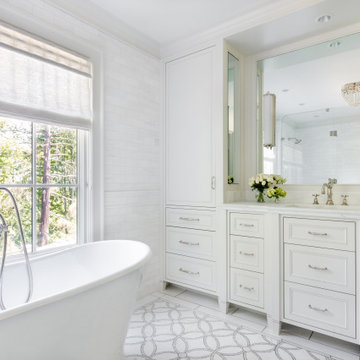
Aménagement d'une salle de bain classique avec des portes de placard blanches, une baignoire indépendante, une douche à l'italienne, un bidet, du carrelage en marbre, un mur blanc, un sol en carrelage de terre cuite, un lavabo encastré, un plan de toilette en marbre, un sol blanc, une cabine de douche à porte battante, un plan de toilette blanc, meuble simple vasque, meuble-lavabo encastré et un placard avec porte à panneau encastré.
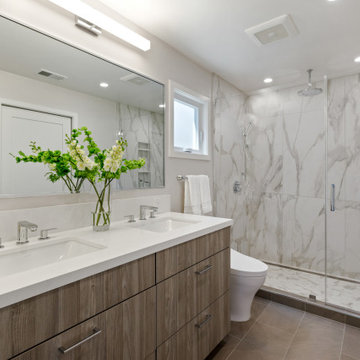
Aménagement d'une salle de bain principale contemporaine en bois clair de taille moyenne avec WC à poser, un lavabo encastré, un plan de toilette blanc, meuble double vasque, un placard à porte plane, un carrelage gris, des carreaux de porcelaine, un mur gris, un sol en carrelage de porcelaine, une niche et meuble-lavabo encastré.
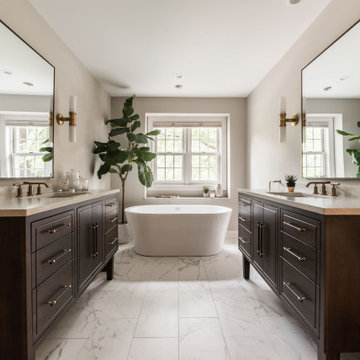
Réalisation d'une salle de bain principale tradition en bois foncé avec une baignoire indépendante, un mur beige, un sol en marbre, un lavabo encastré, un plan de toilette en marbre, un sol multicolore, un plan de toilette beige, meuble double vasque, meuble-lavabo encastré et un placard à porte plane.

This was a reconfiguration of a small bathroom. We added a skylight above the shower to bring in more natural light and used a rich, green tile to ring in some color. The resulting space is a luxurious experience in a small package.

The Jack and Jill bathroom received the most extensive remodel transformation. We first selected a graphic floor tile by Arizona Tile in the design process, and then the bathroom vanity color Artichoke by Sherwin-Williams (SW #6179) correlated to the tile. Our client proposed installing a stained tongue and groove behind the vanity. Now the gold decorative mirror pops off the textured wall.
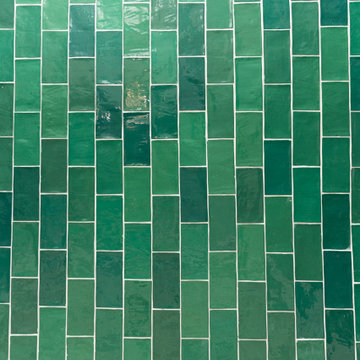
Transitional bathrooms and utility room with a coastal feel. Accents of blue and green help bring the outside in.
Aménagement d'une grande salle de bain principale bord de mer en bois brun avec un placard avec porte à panneau encastré, une baignoire indépendante, une douche à l'italienne, un carrelage bleu, des carreaux de porcelaine, un mur bleu, un sol en carrelage de porcelaine, un lavabo encastré, un plan de toilette en quartz modifié, un sol beige, aucune cabine, un plan de toilette beige, buanderie, meuble double vasque et meuble-lavabo encastré.
Aménagement d'une grande salle de bain principale bord de mer en bois brun avec un placard avec porte à panneau encastré, une baignoire indépendante, une douche à l'italienne, un carrelage bleu, des carreaux de porcelaine, un mur bleu, un sol en carrelage de porcelaine, un lavabo encastré, un plan de toilette en quartz modifié, un sol beige, aucune cabine, un plan de toilette beige, buanderie, meuble double vasque et meuble-lavabo encastré.
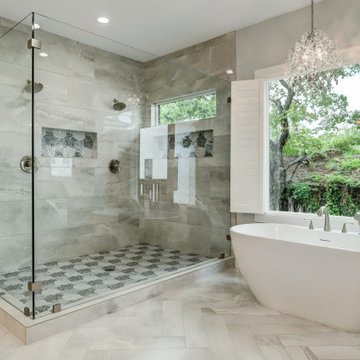
Gorgeous owners suite bathroom makes for a great retreat to wash the day away. This simply sophisticated design invites you to relax and let all the day to day stresses slip away.
Idées déco de salles de bains et WC verts avec meuble-lavabo encastré
5

