Idées déco de salles de bains et WC verts avec un lavabo posé
Trier par :
Budget
Trier par:Populaires du jour
101 - 120 sur 1 323 photos
1 sur 3
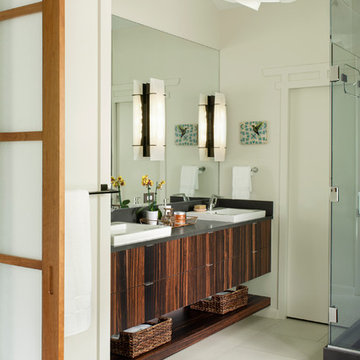
Réalisation d'une salle de bain principale design en bois foncé avec un placard à porte plane, une douche d'angle, un mur beige, un lavabo posé, un sol beige et un plan de toilette gris.

Idée de décoration pour une salle de bain grise et jaune tradition avec un lavabo posé, un placard avec porte à panneau encastré, des portes de placard blanches, un plan de toilette en carrelage, WC à poser, un mur jaune et un sol blanc.

Inspiration pour une salle de bain traditionnelle en bois brun de taille moyenne avec un placard à porte plane, une baignoire indépendante, un combiné douche/baignoire, un carrelage vert, des carreaux de céramique, un mur vert, un sol en carrelage de porcelaine, un lavabo posé, un plan de toilette en marbre, un sol noir, une cabine de douche à porte battante, un plan de toilette blanc, meuble simple vasque et meuble-lavabo encastré.
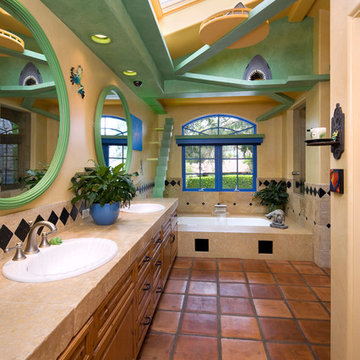
Mater bath features his/her sinks, whirlpool tub and catwalks. © Holly Lepere
Idée de décoration pour une salle de bain bohème en bois brun avec un lavabo posé, un placard à porte shaker, une douche d'angle, un carrelage beige, un carrelage de pierre, un mur beige, tomettes au sol et une baignoire encastrée.
Idée de décoration pour une salle de bain bohème en bois brun avec un lavabo posé, un placard à porte shaker, une douche d'angle, un carrelage beige, un carrelage de pierre, un mur beige, tomettes au sol et une baignoire encastrée.
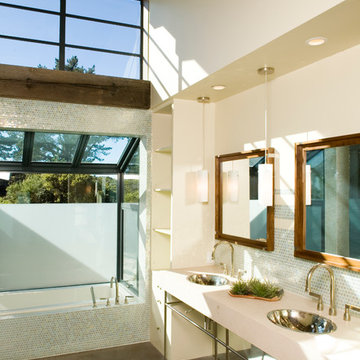
Claudio Santini
Exemple d'une salle de bain tendance avec un lavabo posé, une baignoire posée, mosaïque et sol en béton ciré.
Exemple d'une salle de bain tendance avec un lavabo posé, une baignoire posée, mosaïque et sol en béton ciré.
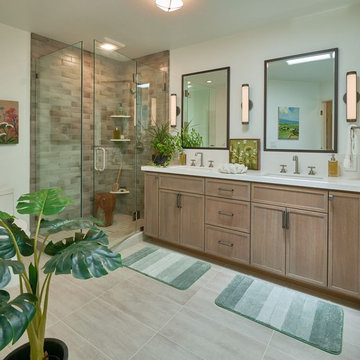
Client's dream of having a gorgeous, relaxing bathroom with lots of light and natural elements while being low maintenance and within her budget were the requirements. We relocated the shower to the opposite side of the vanity with a sleek shower surround. The existing skylight is free to flood the space with natural light.

Black and white bathroom with double sink vanity and industrial light fixtures.
Exemple d'une douche en alcôve moderne de taille moyenne avec un placard à porte shaker, des portes de placard blanches, une baignoire en alcôve, un mur blanc, un sol en carrelage de céramique, un lavabo posé, un plan de toilette en quartz modifié, un sol noir, une cabine de douche à porte battante, un plan de toilette blanc, meuble double vasque et meuble-lavabo sur pied.
Exemple d'une douche en alcôve moderne de taille moyenne avec un placard à porte shaker, des portes de placard blanches, une baignoire en alcôve, un mur blanc, un sol en carrelage de céramique, un lavabo posé, un plan de toilette en quartz modifié, un sol noir, une cabine de douche à porte battante, un plan de toilette blanc, meuble double vasque et meuble-lavabo sur pied.
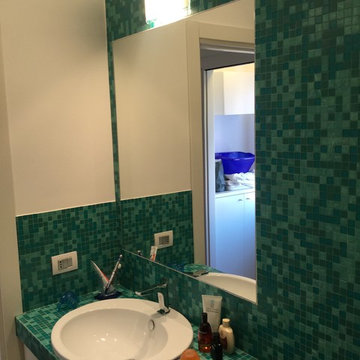
Idée de décoration pour une grande salle d'eau minimaliste avec un placard sans porte, des portes de placard blanches, une baignoire posée, un carrelage vert, mosaïque, un mur blanc, parquet clair, un lavabo posé, un plan de toilette en carrelage, une cabine de douche à porte battante et un plan de toilette vert.
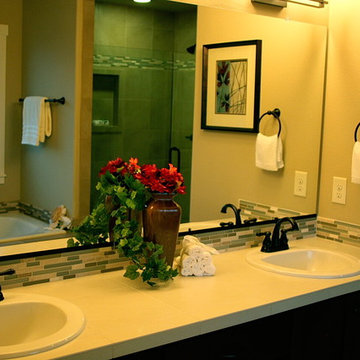
Cette photo montre une salle de bain chic en bois foncé avec un placard avec porte à panneau encastré, un carrelage multicolore, un carrelage en pâte de verre, un mur beige, un lavabo posé, un plan de toilette en carrelage et un plan de toilette beige.
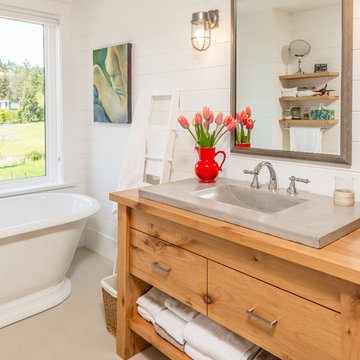
Exemple d'une salle de bain nature en bois brun avec une baignoire indépendante, un mur blanc, un lavabo posé, un plan de toilette en bois, un sol beige, un plan de toilette marron et un placard à porte plane.

Between the views out all the windows and my clients great art collection there is a lot to see. We just updated a house that already had good bones but it needed to fit his eclectic taste which I think we were successful at.
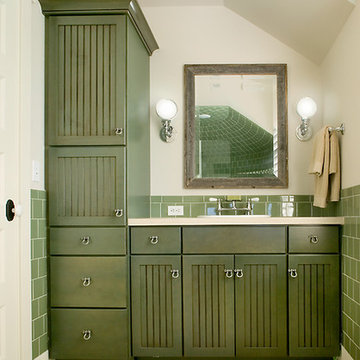
Packed with cottage attributes, Sunset View features an open floor plan without sacrificing intimate spaces. Detailed design elements and updated amenities add both warmth and character to this multi-seasonal, multi-level Shingle-style-inspired home.
Columns, beams, half-walls and built-ins throughout add a sense of Old World craftsmanship. Opening to the kitchen and a double-sided fireplace, the dining room features a lounge area and a curved booth that seats up to eight at a time. When space is needed for a larger crowd, furniture in the sitting area can be traded for an expanded table and more chairs. On the other side of the fireplace, expansive lake views are the highlight of the hearth room, which features drop down steps for even more beautiful vistas.
An unusual stair tower connects the home’s five levels. While spacious, each room was designed for maximum living in minimum space. In the lower level, a guest suite adds additional accommodations for friends or family. On the first level, a home office/study near the main living areas keeps family members close but also allows for privacy.
The second floor features a spacious master suite, a children’s suite and a whimsical playroom area. Two bedrooms open to a shared bath. Vanities on either side can be closed off by a pocket door, which allows for privacy as the child grows. A third bedroom includes a built-in bed and walk-in closet. A second-floor den can be used as a master suite retreat or an upstairs family room.
The rear entrance features abundant closets, a laundry room, home management area, lockers and a full bath. The easily accessible entrance allows people to come in from the lake without making a mess in the rest of the home. Because this three-garage lakefront home has no basement, a recreation room has been added into the attic level, which could also function as an additional guest room.
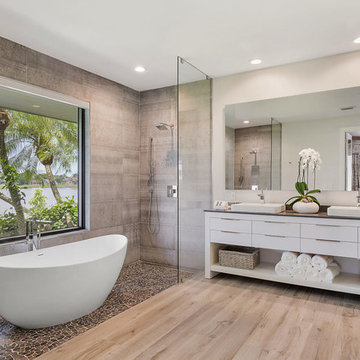
Living Proof Photography
Cette image montre une salle de bain principale marine avec un placard à porte plane, des portes de placard blanches, une baignoire indépendante, une douche à l'italienne, un carrelage gris, un mur gris, un sol en bois brun, un lavabo posé, un sol marron, aucune cabine et un plan de toilette gris.
Cette image montre une salle de bain principale marine avec un placard à porte plane, des portes de placard blanches, une baignoire indépendante, une douche à l'italienne, un carrelage gris, un mur gris, un sol en bois brun, un lavabo posé, un sol marron, aucune cabine et un plan de toilette gris.

Photo by Bret Gum
Wallpaper by Farrow & Ball
Vintage washstand converted to vanity with drop-in sink
Vintage medicine cabinets
Sconces by Rejuvenation
White small hex tile flooring
White wainscoting with green chair rail

This family of 5 was quickly out-growing their 1,220sf ranch home on a beautiful corner lot. Rather than adding a 2nd floor, the decision was made to extend the existing ranch plan into the back yard, adding a new 2-car garage below the new space - for a new total of 2,520sf. With a previous addition of a 1-car garage and a small kitchen removed, a large addition was added for Master Bedroom Suite, a 4th bedroom, hall bath, and a completely remodeled living, dining and new Kitchen, open to large new Family Room. The new lower level includes the new Garage and Mudroom. The existing fireplace and chimney remain - with beautifully exposed brick. The homeowners love contemporary design, and finished the home with a gorgeous mix of color, pattern and materials.
The project was completed in 2011. Unfortunately, 2 years later, they suffered a massive house fire. The house was then rebuilt again, using the same plans and finishes as the original build, adding only a secondary laundry closet on the main level.
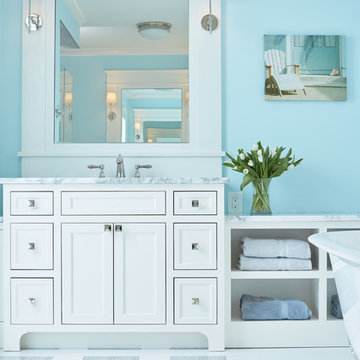
David Burroughs Photography
Exemple d'une salle de bain principale bord de mer avec des portes de placard blanches, une baignoire indépendante, un carrelage blanc, un mur bleu, un sol en carrelage de céramique, un lavabo posé, un plan de toilette en granite et un placard avec porte à panneau encastré.
Exemple d'une salle de bain principale bord de mer avec des portes de placard blanches, une baignoire indépendante, un carrelage blanc, un mur bleu, un sol en carrelage de céramique, un lavabo posé, un plan de toilette en granite et un placard avec porte à panneau encastré.

Brady Architectural Photography
Aménagement d'une grande salle de bain principale contemporaine en bois brun avec mosaïque, un placard à porte plane, un carrelage multicolore, un mur beige, un sol en carrelage de terre cuite et un lavabo posé.
Aménagement d'une grande salle de bain principale contemporaine en bois brun avec mosaïque, un placard à porte plane, un carrelage multicolore, un mur beige, un sol en carrelage de terre cuite et un lavabo posé.
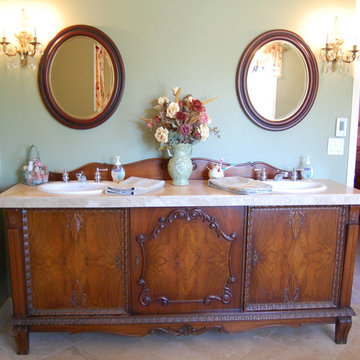
We purchased this antique sideboard buffet from craigslist and turned it into a double sink vanity. The three doors on the front made it perfect for a two sink vanity. The middle cupboard is all usable space and there is lots of storage in the other cupboards under the sinks. We put Travertine tile on top with the original sideboard wood backsplash. We added brass and crystal chandelier wall sconces, oval mirrors, Kohler white oval sinks and kept the Moen chrome vintage lever faucets we already had.
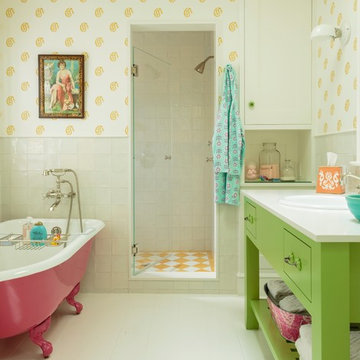
Mark Lohman
Idées déco pour une salle de bain bord de mer de taille moyenne pour enfant avec un lavabo posé, des portes de placards vertess, un plan de toilette en quartz modifié, une baignoire sur pieds, des carreaux de céramique, un mur multicolore, parquet peint et un placard sans porte.
Idées déco pour une salle de bain bord de mer de taille moyenne pour enfant avec un lavabo posé, des portes de placards vertess, un plan de toilette en quartz modifié, une baignoire sur pieds, des carreaux de céramique, un mur multicolore, parquet peint et un placard sans porte.

Cette photo montre une petite salle de bain principale éclectique avec un placard à porte affleurante, des portes de placard blanches, une baignoire sur pieds, un combiné douche/baignoire, un carrelage blanc, des carreaux de céramique, un mur vert, un sol en carrelage de céramique, un lavabo posé, un sol blanc, une cabine de douche avec un rideau, un plan de toilette blanc, meuble simple vasque, meuble-lavabo sur pied, poutres apparentes et du papier peint.
Idées déco de salles de bains et WC verts avec un lavabo posé
6

