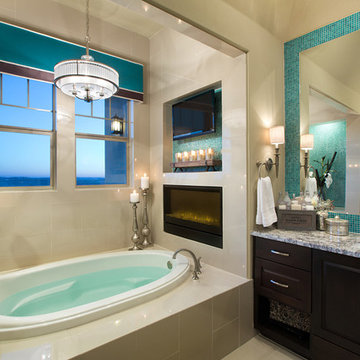Idées déco de salles de bains et WC verts avec un plan de toilette en granite
Trier par :
Budget
Trier par:Populaires du jour
41 - 60 sur 2 130 photos
1 sur 3
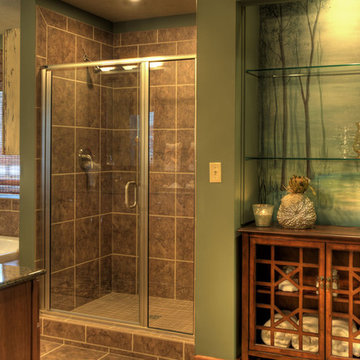
View of Master Bathroom - This bathroom had too many closets! We turned one into a morning coffee bar area.
Custom mural by local artist.
Photo courtesy of Fred Lassmann

The Perfect combination of Form and Function in this well appointed traditional Master Bath with beautiful custom arched cherry cabinetry, granite counter top and polished nickle hardware. The checkerboard heated limestone floors
were added to complete the character of this room. Ceiling cannister lighting overhead, vanity scones and upper cabinet lighting provide options for atmophere and task lighting.
Photography by Dave Adams Photography
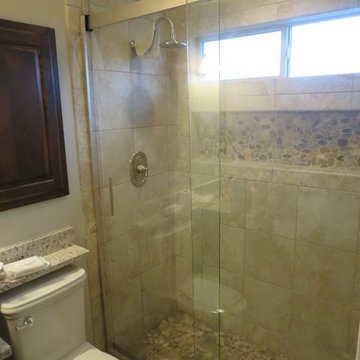
This barn door shower door was installed to keep the open feeling of the master bath. This door is from Kohler Levity line of shower doors. An affordable for the homeowners on a budget.
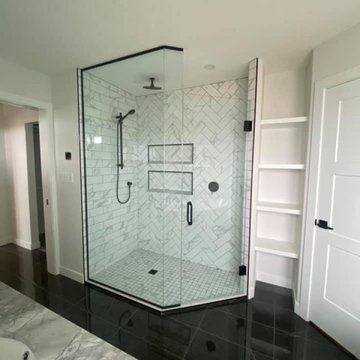
Réalisation d'une salle de bain principale design avec un placard à porte shaker, des portes de placard blanches, une baignoire indépendante, une douche d'angle, WC à poser, un carrelage blanc, du carrelage en marbre, un mur blanc, un sol en carrelage de porcelaine, un lavabo encastré, un plan de toilette en granite, un sol noir, une cabine de douche à porte battante, un plan de toilette multicolore, des toilettes cachées, meuble double vasque et meuble-lavabo encastré.
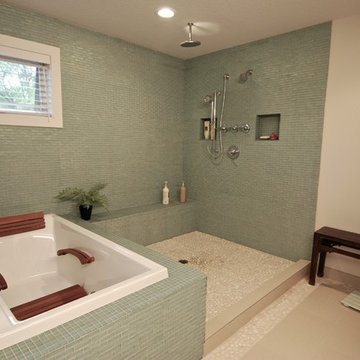
Masami Suga
Cette image montre une salle de bain principale vintage en bois brun de taille moyenne avec un placard à porte plane, une baignoire posée, une douche ouverte, WC à poser, un carrelage bleu, un carrelage en pâte de verre, un mur blanc, un sol en carrelage de céramique, un lavabo encastré et un plan de toilette en granite.
Cette image montre une salle de bain principale vintage en bois brun de taille moyenne avec un placard à porte plane, une baignoire posée, une douche ouverte, WC à poser, un carrelage bleu, un carrelage en pâte de verre, un mur blanc, un sol en carrelage de céramique, un lavabo encastré et un plan de toilette en granite.
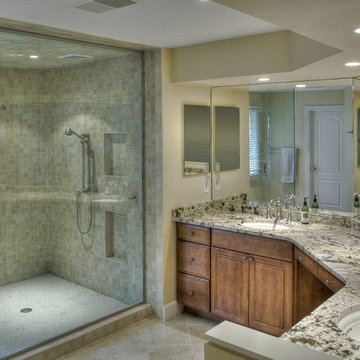
AV Architects + Builders
Location: Great Falls, VA, US
A full kitchen renovation gave way to a much larger space and much wider possibilities for dining and entertaining. The use of multi-level countertops, as opposed to a more traditional center island, allow for a better use of space to seat a larger crowd. The mix of Baltic Blue, Red Dragon, and Jatoba Wood countertops contrast with the light colors used in the custom cabinetry. The clients insisted that they didn’t use a tub often, so we removed it entirely and made way for a more spacious shower in the master bathroom. In addition to the large shower centerpiece, we added in heated floors, river stone pebbles on the shower floor, and plenty of storage, mirrors, lighting, and speakers for music. The idea was to transform their morning bathroom routine into something special. The mudroom serves as an additional storage facility and acts as a gateway between the inside and outside of the home.
Our client’s family room never felt like a family room to begin with. Instead, it felt cluttered and left the home with no natural flow from one room to the next. We transformed the space into two separate spaces; a family lounge on the main level sitting adjacent to the kitchen, and a kids lounge upstairs for them to play and relax. This transformation not only creates a room for everyone, it completely opens up the home and makes it easier to move around from one room to the next. We used natural materials such as wood fire and stone to compliment the new look and feel of the family room.
Our clients were looking for a larger area to entertain family and guests that didn’t revolve around being in the family room or kitchen the entire evening. Our outdoor enclosed deck and fireplace design provides ample space for when they want to entertain guests in style. The beautiful fireplace centerpiece outside is the perfect summertime (and wintertime) amenity, perfect for both the adults and the kids.
Stacy Zarin Photography
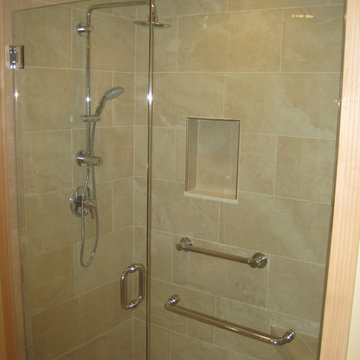
Michael Dangredo Design & installation. 12 x 24 Porcelain tile. Rain drop shower head with hand held. 1/2" glass doors. No curb.
Cette image montre une petite salle de bain principale minimaliste avec un lavabo encastré, un placard avec porte à panneau surélevé, des portes de placard blanches, un plan de toilette en granite, une douche à l'italienne, WC séparés, un carrelage beige, des carreaux de porcelaine et un sol en carrelage de porcelaine.
Cette image montre une petite salle de bain principale minimaliste avec un lavabo encastré, un placard avec porte à panneau surélevé, des portes de placard blanches, un plan de toilette en granite, une douche à l'italienne, WC séparés, un carrelage beige, des carreaux de porcelaine et un sol en carrelage de porcelaine.
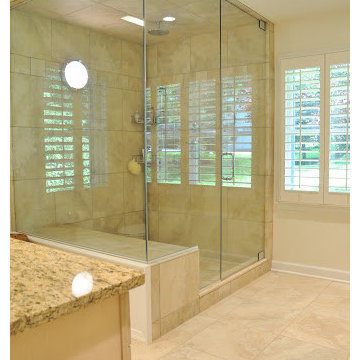
Mike Sneeringer
Idée de décoration pour un sauna tradition en bois clair de taille moyenne avec un placard avec porte à panneau surélevé, un carrelage beige, des carreaux de céramique, un plan de toilette en granite, un mur beige, un sol en travertin et un lavabo encastré.
Idée de décoration pour un sauna tradition en bois clair de taille moyenne avec un placard avec porte à panneau surélevé, un carrelage beige, des carreaux de céramique, un plan de toilette en granite, un mur beige, un sol en travertin et un lavabo encastré.
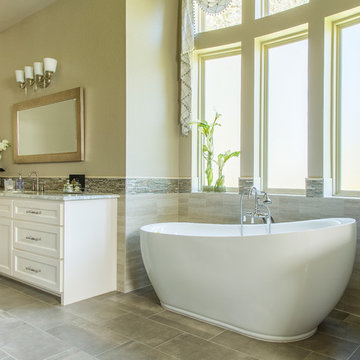
His and her vanities are separated by the free-standing tub giving each person their own comfortable space to get ready for the day. The mosaic tile backsplash traverses across the entire bathroom serving as a beautiful accent below each mirror and behind the free-standing bathtub. Porcelain floors and Fantasy Brown honed countertops add ease of maintenance to this well-used space. Crystal accents on the vanity lights and chandelier, glass knobs, and beautiful simple florals add an elegant touch.
Photographer: Daniel Angulo
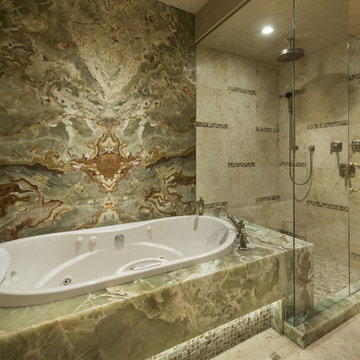
Elegant guest bathroom with bookmatched slab onyx walls and tub deck. Tub deck is underlit and connects to shower bench. Green onyx deco mosaic on floor and under tub. Interior Design: Susan Hersker and Elaine Ryckman. Architect: Kilbane Architecture. Stone: Stockett Tile and Granite photo: Mark Boisclair
Project designed by Susie Hersker’s Scottsdale interior design firm Design Directives. Design Directives is active in Phoenix, Paradise Valley, Cave Creek, Carefree, Sedona, and beyond.
For more about Design Directives, click here: https://susanherskerasid.com/
To learn more about this project, click here: https://susanherskerasid.com/sedona/

The Sater Design Collection's luxury, European home plan "Trissino" (Plan #6937). saterdesign.com
Exemple d'une grande salle de bain principale méditerranéenne en bois vieilli avec un lavabo posé, un placard avec porte à panneau encastré, un plan de toilette en granite, une baignoire posée, une douche double, WC séparés, un carrelage beige, un carrelage de pierre, un mur beige et un sol en travertin.
Exemple d'une grande salle de bain principale méditerranéenne en bois vieilli avec un lavabo posé, un placard avec porte à panneau encastré, un plan de toilette en granite, une baignoire posée, une douche double, WC séparés, un carrelage beige, un carrelage de pierre, un mur beige et un sol en travertin.
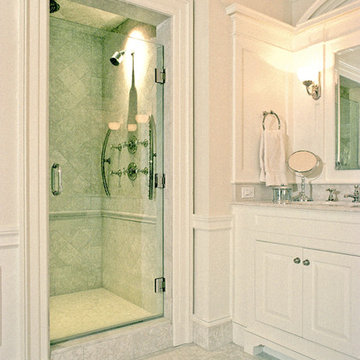
A detail of the Master Bathroom Shower and Vanity
Aménagement d'une grande douche en alcôve principale classique avec un placard avec porte à panneau surélevé, des portes de placard blanches, un plan de toilette en granite, un carrelage beige, une baignoire sur pieds, un carrelage de pierre, un mur beige, un sol en travertin et un lavabo encastré.
Aménagement d'une grande douche en alcôve principale classique avec un placard avec porte à panneau surélevé, des portes de placard blanches, un plan de toilette en granite, un carrelage beige, une baignoire sur pieds, un carrelage de pierre, un mur beige, un sol en travertin et un lavabo encastré.
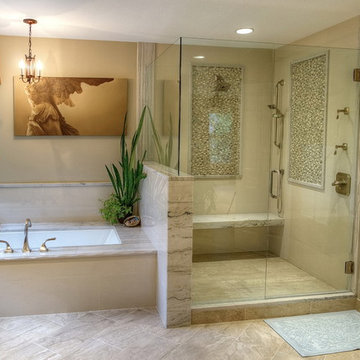
Both the shower and the bath feature accents of the Bianco Macabus quartzite. These features are both completely custom to fit the space, from the bench in the shower to the slab tub surround.
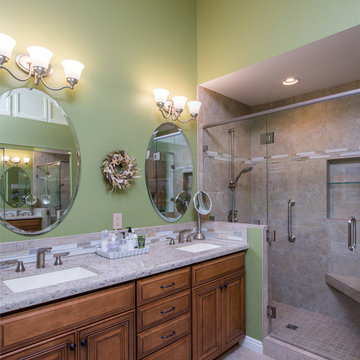
This Carlsbad, California bathroom remodel has high ceilings to make it feel like an open beach feel. The unique green walls adds to the modern look with accented nickel fixtures, bathroom tiling, double sinks and plenty of storage. www.remodelworks.com
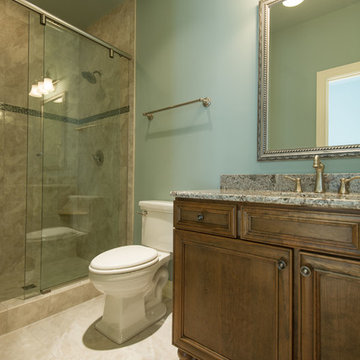
Deborah Stigall, Chris Marshall, Shaun Ring
Idées déco pour une très grande salle de bain classique en bois foncé pour enfant avec un lavabo encastré, un placard à porte plane, un plan de toilette en granite, une douche ouverte, WC séparés, un carrelage beige, des carreaux de céramique, un mur beige et un sol en carrelage de céramique.
Idées déco pour une très grande salle de bain classique en bois foncé pour enfant avec un lavabo encastré, un placard à porte plane, un plan de toilette en granite, une douche ouverte, WC séparés, un carrelage beige, des carreaux de céramique, un mur beige et un sol en carrelage de céramique.
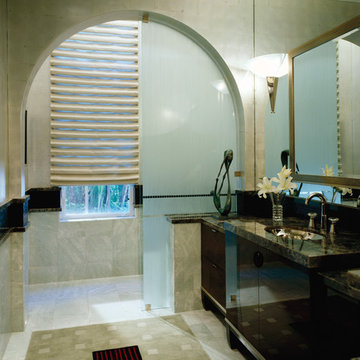
Large archway opening into walk in shower.
Inspiration pour une grande salle de bain principale design avec un lavabo encastré, un placard à porte plane, des portes de placard noires, un plan de toilette en granite, une douche ouverte, un carrelage multicolore, un carrelage de pierre, un mur gris et un sol en travertin.
Inspiration pour une grande salle de bain principale design avec un lavabo encastré, un placard à porte plane, des portes de placard noires, un plan de toilette en granite, une douche ouverte, un carrelage multicolore, un carrelage de pierre, un mur gris et un sol en travertin.
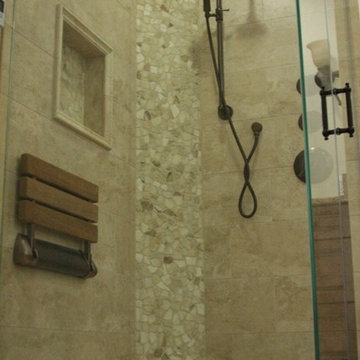
Priscilla Jones
Cette image montre une grande salle de bain principale traditionnelle en bois brun avec des carreaux de porcelaine, un mur blanc, un sol en carrelage de céramique et un plan de toilette en granite.
Cette image montre une grande salle de bain principale traditionnelle en bois brun avec des carreaux de porcelaine, un mur blanc, un sol en carrelage de céramique et un plan de toilette en granite.
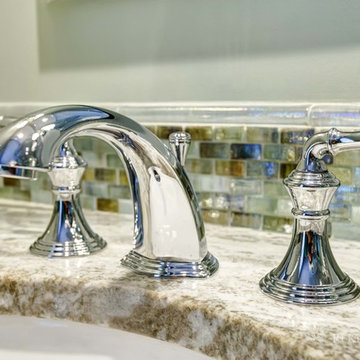
Jamie Harrington - Image Ten Photography
Cette image montre une grande salle de bain principale design en bois brun avec un lavabo encastré, un placard à porte shaker, un plan de toilette en granite, une baignoire indépendante, une douche ouverte, WC séparés, un carrelage vert, des carreaux de porcelaine, un mur vert et un sol en carrelage de porcelaine.
Cette image montre une grande salle de bain principale design en bois brun avec un lavabo encastré, un placard à porte shaker, un plan de toilette en granite, une baignoire indépendante, une douche ouverte, WC séparés, un carrelage vert, des carreaux de porcelaine, un mur vert et un sol en carrelage de porcelaine.
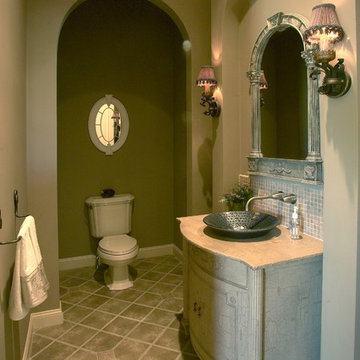
Designed by Cameron Snyder
Dan Cutrona Photography
Cette photo montre un WC et toilettes chic de taille moyenne avec une vasque, un placard en trompe-l'oeil, un plan de toilette en granite, un carrelage beige, un mur gris, un sol en marbre, des portes de placard beiges, WC séparés et mosaïque.
Cette photo montre un WC et toilettes chic de taille moyenne avec une vasque, un placard en trompe-l'oeil, un plan de toilette en granite, un carrelage beige, un mur gris, un sol en marbre, des portes de placard beiges, WC séparés et mosaïque.
Idées déco de salles de bains et WC verts avec un plan de toilette en granite
3


