Idées déco de salles de bains et WC victoriens avec un sol noir
Trier par :
Budget
Trier par:Populaires du jour
41 - 60 sur 116 photos
1 sur 3
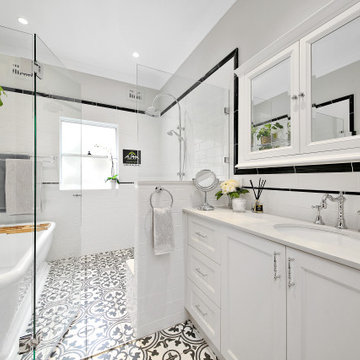
Aménagement d'une grande salle de bain principale victorienne avec un placard à porte shaker, des portes de placard blanches, une baignoire indépendante, un espace douche bain, WC séparés, un carrelage noir et blanc, des carreaux de porcelaine, un mur gris, un sol en carrelage de porcelaine, un lavabo encastré, un plan de toilette en quartz modifié, un sol noir, une cabine de douche à porte battante et un plan de toilette blanc.
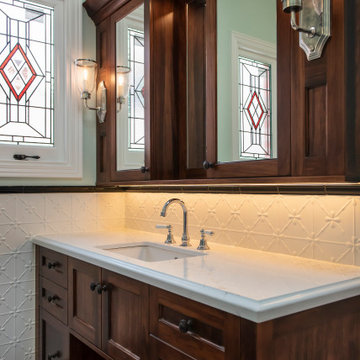
Adrienne Bizzarri Photography
Cette image montre une grande douche en alcôve principale victorienne en bois foncé avec un placard en trompe-l'oeil, une baignoire sur pieds, WC à poser, un carrelage blanc, un carrelage métro, un mur vert, un sol en carrelage de porcelaine, un lavabo encastré, un plan de toilette en quartz modifié, un sol noir, une cabine de douche à porte battante et un plan de toilette blanc.
Cette image montre une grande douche en alcôve principale victorienne en bois foncé avec un placard en trompe-l'oeil, une baignoire sur pieds, WC à poser, un carrelage blanc, un carrelage métro, un mur vert, un sol en carrelage de porcelaine, un lavabo encastré, un plan de toilette en quartz modifié, un sol noir, une cabine de douche à porte battante et un plan de toilette blanc.
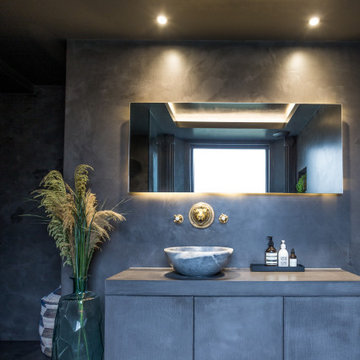
This stunning bathroom has rich and glorious tones and finishes
Cette image montre une salle de bain principale victorienne de taille moyenne avec un placard à porte plane, des portes de placard noires, une baignoire indépendante, une douche d'angle, WC suspendus, un carrelage noir, un mur noir, sol en béton ciré, une vasque, un plan de toilette en béton, un sol noir, aucune cabine et un plan de toilette noir.
Cette image montre une salle de bain principale victorienne de taille moyenne avec un placard à porte plane, des portes de placard noires, une baignoire indépendante, une douche d'angle, WC suspendus, un carrelage noir, un mur noir, sol en béton ciré, une vasque, un plan de toilette en béton, un sol noir, aucune cabine et un plan de toilette noir.
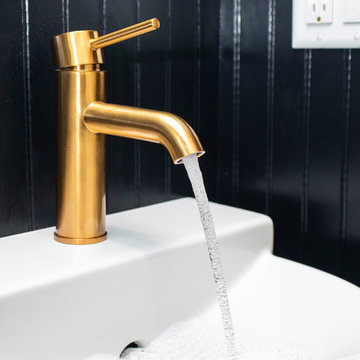
Cette photo montre une petite salle d'eau victorienne avec WC séparés, un mur vert, un sol en carrelage de porcelaine, un lavabo suspendu et un sol noir.
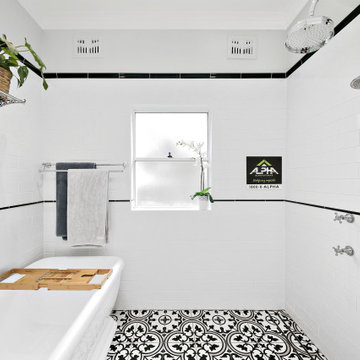
Cette photo montre une grande salle de bain principale victorienne avec un placard à porte shaker, des portes de placard blanches, une baignoire indépendante, un espace douche bain, WC séparés, un carrelage noir et blanc, des carreaux de porcelaine, un mur gris, un sol en carrelage de porcelaine, un lavabo encastré, un plan de toilette en quartz modifié, un sol noir, une cabine de douche à porte battante et un plan de toilette blanc.
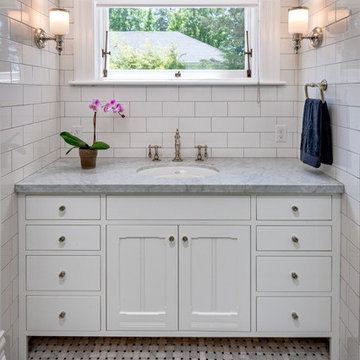
Bart Edson
Cette image montre une salle de bain principale victorienne avec un placard à porte shaker, des portes de placard blanches, une baignoire indépendante, WC à poser, un carrelage blanc, un carrelage métro, un mur vert, un sol en carrelage de céramique, un plan de toilette en marbre et un sol noir.
Cette image montre une salle de bain principale victorienne avec un placard à porte shaker, des portes de placard blanches, une baignoire indépendante, WC à poser, un carrelage blanc, un carrelage métro, un mur vert, un sol en carrelage de céramique, un plan de toilette en marbre et un sol noir.
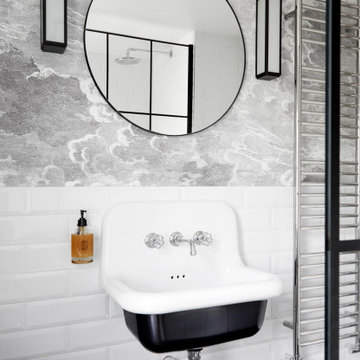
The space is a harmonious blend of modern and whimsical elements, featuring a striking cloud-patterned wallpaper that instills a serene, dreamlike quality.
A sleek, frameless glass shower enclosure adds a touch of contemporary elegance, allowing the beauty of the tiled walls to continue uninterrupted.
The use of classic subway tiles in a crisp white finish provides a timeless backdrop, complementing the unique wallpaper.
A bold, black herringbone floor anchors the room, creating a striking contrast with the lighter tones of the wall.
The traditional white porcelain pedestal sink with vintage-inspired faucets nods to the home's historical roots while maintaining the clean lines of modern design.
A chrome towel radiator adds a functional yet stylish touch, reflecting the bathroom's overall polished aesthetic.
The strategically placed circular mirror and the sleek vertical lighting enhance the bathroom's chic and sophisticated atmosphere.
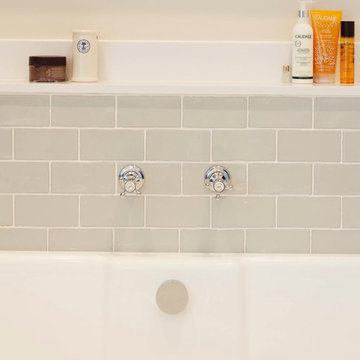
The various parts of the room are interpreted differently using the interplay of light, colors, materials, and textiles. Zonal lighting effects can be deployed for example to create a specific ambience and draw the gaze, with general lighting being used to provide orientation in the bathroom
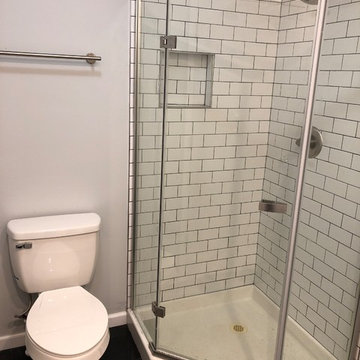
Cette photo montre une salle de bain principale victorienne de taille moyenne avec un placard en trompe-l'oeil, des portes de placard blanches, un combiné douche/baignoire, WC séparés, un carrelage blanc, des carreaux de béton, un mur blanc, un sol en carrelage de céramique, un lavabo intégré, un plan de toilette en marbre, un sol noir, aucune cabine et un plan de toilette blanc.
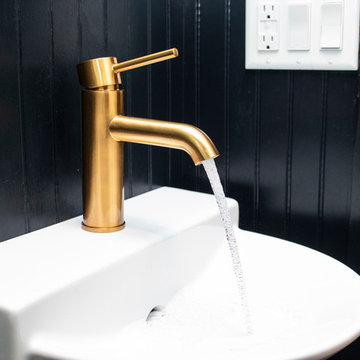
Aménagement d'une petite salle d'eau victorienne avec WC séparés, un mur vert, un sol en carrelage de porcelaine, un lavabo suspendu et un sol noir.
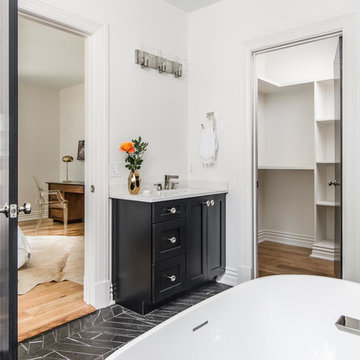
A perfectly proportioned master bath with a contemporary free-standing tub as the focal point. Ted Baker Vintage Rose tile sets off an elongated niche.
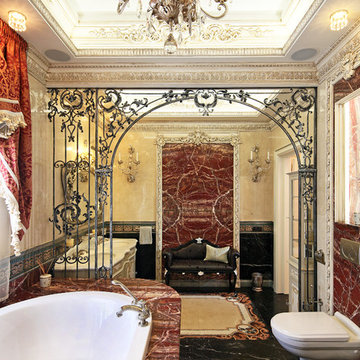
Санузел хозяйский - Основные материалы отделки санузлов: мрамор, оникс и мозаичные элементы. Темные тона в сочетании с золотом придают пространству глубину и торжественность. Хозяйский санузел разделен на 2 зоны кованой перегородкой и дополнен удобным кожаным диваном. Сантехника TECE,GESSI, KEUCO, KERAMAG, JORGER, THG.
Руководитель проекта -Татьяна Божовская.
Дизайнер - Анна Тихомирова.
Дизайнер/Архитектор - Юлия Роднова.
Фотограф - Сергей Моргунов.
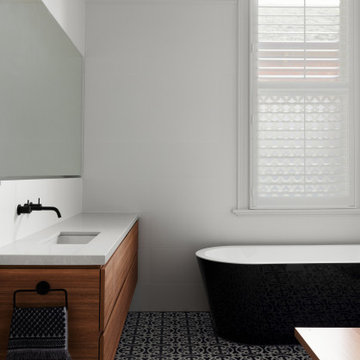
The Family Bathroom inspired by original Heritage Features
Inspiration pour une grande douche en alcôve victorienne avec une baignoire indépendante, WC suspendus, des carreaux de porcelaine, un mur blanc, un sol en carrelage de porcelaine, un lavabo encastré, un plan de toilette en quartz modifié, un sol noir, aucune cabine, un plan de toilette blanc et meuble simple vasque.
Inspiration pour une grande douche en alcôve victorienne avec une baignoire indépendante, WC suspendus, des carreaux de porcelaine, un mur blanc, un sol en carrelage de porcelaine, un lavabo encastré, un plan de toilette en quartz modifié, un sol noir, aucune cabine, un plan de toilette blanc et meuble simple vasque.
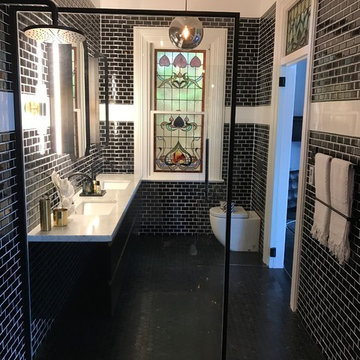
Bathroom renovation, moved internal wall to open up the bathroom space keeping the integrity of the Victorian house feel.
Jessica Iliffe
Idées déco pour une très grande salle de bain principale victorienne avec des portes de placard noires, WC suspendus, un carrelage noir et blanc, un carrelage métro, un sol en marbre, un lavabo encastré, un plan de toilette en marbre et un sol noir.
Idées déco pour une très grande salle de bain principale victorienne avec des portes de placard noires, WC suspendus, un carrelage noir et blanc, un carrelage métro, un sol en marbre, un lavabo encastré, un plan de toilette en marbre et un sol noir.
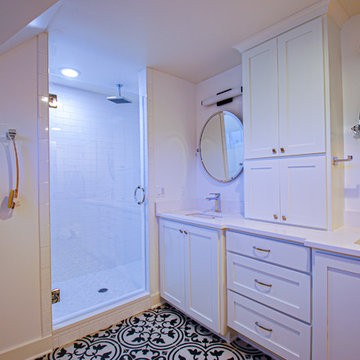
The remodeled master bathroom features his and hers sinks divided by a full height cabinet for maximum storage and separation of space. Half-height wooden shutters provide privacy, yet allow natural light and a view of Mt. Adams. The shower features the rain head fixture, a bench (not shown and an adjustable height hand-held fixture.
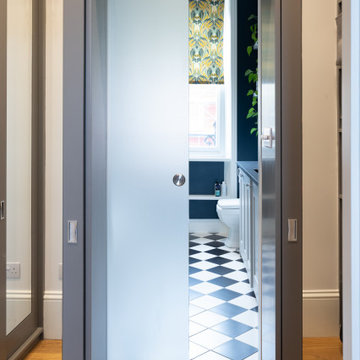
The walls have been painted a rich teal, while the floor has been decorated with traditional white and black ceramic tiles. A yellow and green floral pattern roller blind combined with plants in this family bathroom gives the space a fresh look. The space is completed with the soft grey vanity, black worktop, shower space designed with marble walls and bright, fun, yellow bathtub. Renovation by Absolute Project Management
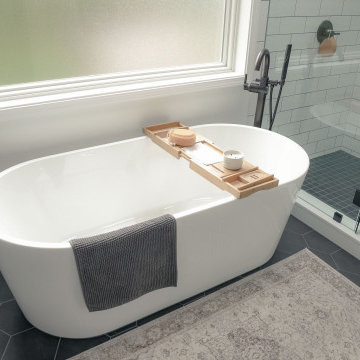
A sleek victorian inspired bath tub in black hexagon tiles along a frosted huge bathroom window.
Idée de décoration pour une petite douche en alcôve principale victorienne avec un placard à porte affleurante, des portes de placard blanches, une baignoire indépendante, WC à poser, un carrelage blanc, des carreaux de céramique, un mur blanc, carreaux de ciment au sol, un lavabo encastré, un plan de toilette en marbre, un sol noir, une cabine de douche à porte battante, un plan de toilette blanc, des toilettes cachées, meuble simple vasque, meuble-lavabo sur pied, un plafond à caissons et du papier peint.
Idée de décoration pour une petite douche en alcôve principale victorienne avec un placard à porte affleurante, des portes de placard blanches, une baignoire indépendante, WC à poser, un carrelage blanc, des carreaux de céramique, un mur blanc, carreaux de ciment au sol, un lavabo encastré, un plan de toilette en marbre, un sol noir, une cabine de douche à porte battante, un plan de toilette blanc, des toilettes cachées, meuble simple vasque, meuble-lavabo sur pied, un plafond à caissons et du papier peint.
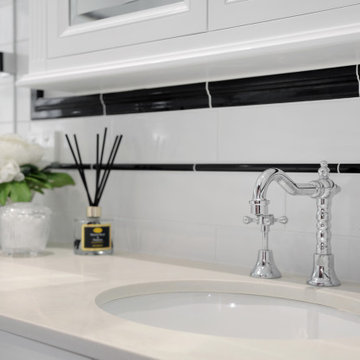
Inspiration pour une grande salle de bain principale victorienne avec un placard à porte shaker, des portes de placard blanches, une baignoire indépendante, un espace douche bain, WC séparés, un carrelage noir et blanc, des carreaux de porcelaine, un mur gris, un sol en carrelage de porcelaine, un lavabo encastré, un plan de toilette en quartz modifié, un sol noir, une cabine de douche à porte battante et un plan de toilette blanc.
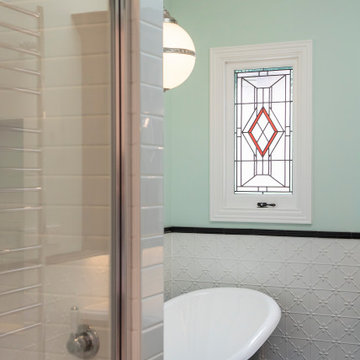
Adrienne Bizzarri Photography
Cette photo montre une grande douche en alcôve principale victorienne en bois foncé avec un placard en trompe-l'oeil, un plan de toilette en quartz modifié, une baignoire sur pieds, un carrelage blanc, un carrelage métro, un mur vert, un sol en carrelage de porcelaine, un lavabo encastré, un sol noir, une cabine de douche à porte battante, un plan de toilette blanc et WC à poser.
Cette photo montre une grande douche en alcôve principale victorienne en bois foncé avec un placard en trompe-l'oeil, un plan de toilette en quartz modifié, une baignoire sur pieds, un carrelage blanc, un carrelage métro, un mur vert, un sol en carrelage de porcelaine, un lavabo encastré, un sol noir, une cabine de douche à porte battante, un plan de toilette blanc et WC à poser.
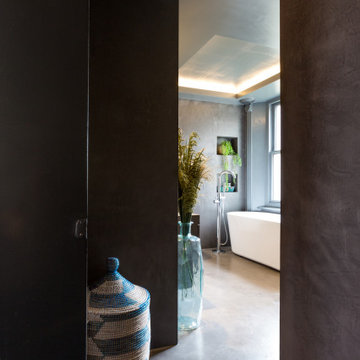
This stunning bathroom has rich and glorious tones and finishes
Réalisation d'une salle de bain principale victorienne de taille moyenne avec un placard à porte plane, des portes de placard noires, une baignoire indépendante, une douche d'angle, un carrelage noir, sol en béton ciré, une vasque, un sol noir, aucune cabine, un mur noir, un plan de toilette en béton, un plan de toilette noir et WC suspendus.
Réalisation d'une salle de bain principale victorienne de taille moyenne avec un placard à porte plane, des portes de placard noires, une baignoire indépendante, une douche d'angle, un carrelage noir, sol en béton ciré, une vasque, un sol noir, aucune cabine, un mur noir, un plan de toilette en béton, un plan de toilette noir et WC suspendus.
Idées déco de salles de bains et WC victoriens avec un sol noir
3

