Idées déco de salles de bains et WC victoriens avec un sol vert
Trier par :
Budget
Trier par:Populaires du jour
1 - 20 sur 53 photos
1 sur 3

Cette image montre une grande salle de bain principale victorienne en bois foncé avec un placard en trompe-l'oeil, une baignoire indépendante, une douche ouverte, un carrelage vert, des carreaux de céramique, un mur blanc, un sol en marbre, un lavabo encastré, un plan de toilette en quartz modifié, un sol vert, un plan de toilette blanc, une niche, meuble double vasque et meuble-lavabo encastré.
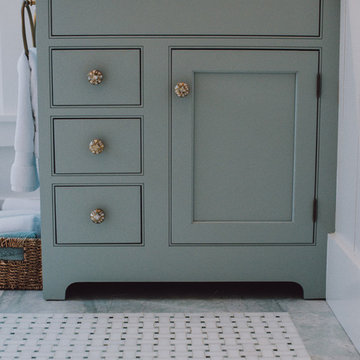
Custom bathroom with a vanity from Starmark. The style is beaded inset with a shaker door style.
Inspiration pour une petite salle de bain victorienne avec un placard à porte affleurante, des portes de placards vertess, WC séparés, un mur blanc, un sol en marbre, un lavabo encastré, un plan de toilette en quartz modifié, un sol vert et une cabine de douche à porte battante.
Inspiration pour une petite salle de bain victorienne avec un placard à porte affleurante, des portes de placards vertess, WC séparés, un mur blanc, un sol en marbre, un lavabo encastré, un plan de toilette en quartz modifié, un sol vert et une cabine de douche à porte battante.
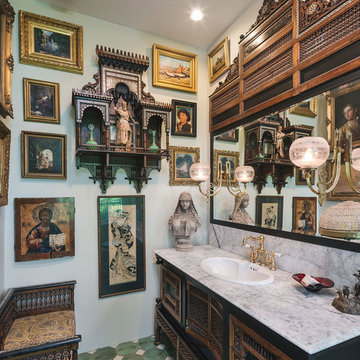
Turkish vanity, 19th century
Stained glass window - Brussels, 19th century
Photo by KuDa Photography
Réalisation d'un WC et toilettes victorien en bois foncé avec un placard en trompe-l'oeil, un mur blanc, un lavabo posé, un sol vert et un plan de toilette blanc.
Réalisation d'un WC et toilettes victorien en bois foncé avec un placard en trompe-l'oeil, un mur blanc, un lavabo posé, un sol vert et un plan de toilette blanc.

Cette photo montre une grande salle de bain principale victorienne en bois foncé avec un placard en trompe-l'oeil, une baignoire sur pieds, WC séparés, un mur vert, un sol en calcaire, un lavabo de ferme, un sol vert, une niche, meuble simple vasque, meuble-lavabo sur pied, un plafond en papier peint et du papier peint.
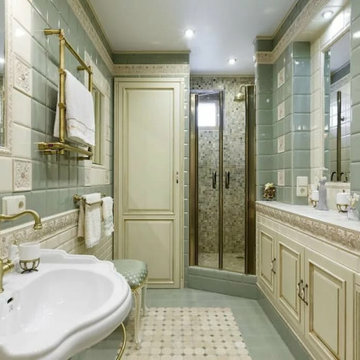
You can emphasize the individuality of your project and add luxury elements to it by purchasing decor and other designer interior items from us.
Goldenline Remodeling bathroom remodeling company
has its own construction teams that work flawlessly and strictly according to the deadline. In our practice, there have been no cases of failure to meet deadlines or poor quality work. We are proud of this and give guarantees for our work.
Our interior designers are ready to help you with the design of your kitchen and bathroom. Whether it is producing the 3-D design of your new kitchen and bathroom, cooperating with our architects to create a plan according to your ideas or implementing the newest trends and technologies to make your everyday life easier and more enjoyable. Our comprehensive service means that you don't have to look elsewhere for help.
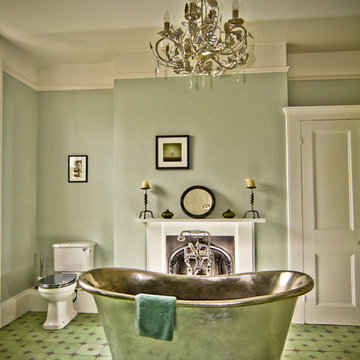
Tim Burton
Inspiration pour une salle de bain victorienne avec une baignoire indépendante, WC séparés, un mur vert et un sol vert.
Inspiration pour une salle de bain victorienne avec une baignoire indépendante, WC séparés, un mur vert et un sol vert.
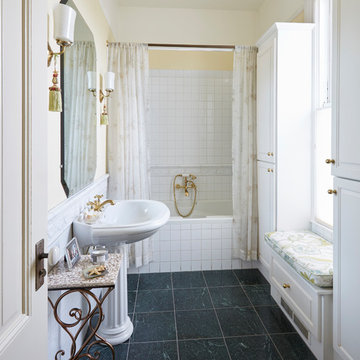
Mike Kaskel
Aménagement d'une salle de bain principale victorienne de taille moyenne avec un placard avec porte à panneau encastré, des portes de placard blanches, une baignoire en alcôve, un combiné douche/baignoire, un carrelage blanc, des carreaux de céramique, un mur jaune, un sol en marbre, un lavabo de ferme, un sol vert et une cabine de douche avec un rideau.
Aménagement d'une salle de bain principale victorienne de taille moyenne avec un placard avec porte à panneau encastré, des portes de placard blanches, une baignoire en alcôve, un combiné douche/baignoire, un carrelage blanc, des carreaux de céramique, un mur jaune, un sol en marbre, un lavabo de ferme, un sol vert et une cabine de douche avec un rideau.

Creating a vanity from an antique chest keeps the vintage charm of the home intact.
Cette image montre un WC et toilettes victorien en bois foncé avec un placard à porte affleurante, un bidet, un mur multicolore, un sol en marbre, un lavabo posé, un plan de toilette en marbre, un sol vert, un plan de toilette blanc, meuble-lavabo sur pied et du papier peint.
Cette image montre un WC et toilettes victorien en bois foncé avec un placard à porte affleurante, un bidet, un mur multicolore, un sol en marbre, un lavabo posé, un plan de toilette en marbre, un sol vert, un plan de toilette blanc, meuble-lavabo sur pied et du papier peint.
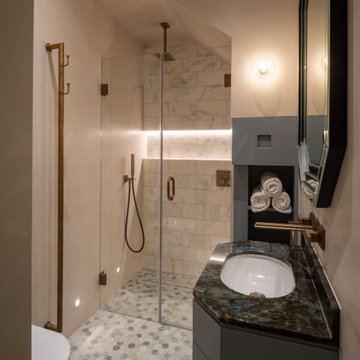
Floors tiled in Hexagon Forest Green marble mosaic from British Ceramic Tile | Shower back wall tiled in Calacatta Oceana, honed, from Artisans of Devizes | Brassware by Gessi, in the Antique Brass finish (713) | Vanity unit and cabinetry made by Luxe Projects London, sprayed in Brewster Grey by Benjamin Moore | Wall light is the Pimlico surface mount from Leverint Lighting | Walls in a hand applied micro-cement finish by Bespoke Venetian Plastering | Vanity stone is Lemurian (Labradorite) Granite
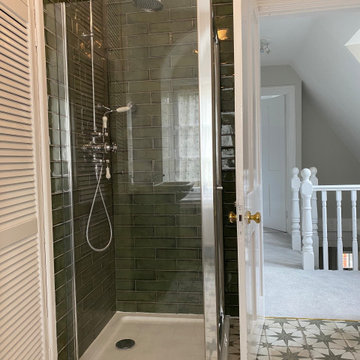
Idées déco pour une grande salle de bain victorienne pour enfant avec un placard à porte shaker, des portes de placards vertess, une douche d'angle, WC à poser, un carrelage vert, des carreaux de porcelaine, un mur blanc, un sol en carrelage de porcelaine, un lavabo posé, un plan de toilette en quartz modifié, un sol vert, une cabine de douche à porte battante, un plan de toilette blanc, meuble simple vasque et meuble-lavabo sur pied.
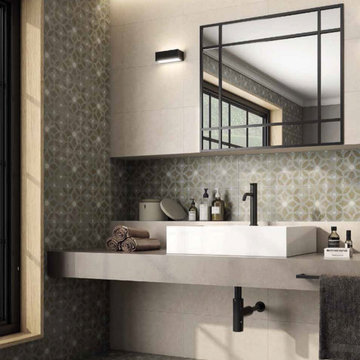
If you love patterned tiles as much as we do, then our new Victorian-style range is bound to set your pulse racing. Inspired by Mediterranean and Moroccan infused designs, this tile range brings relaxed and sun-faded patterns, adding instant chic to any home.
Combining the practicality and durability of glazed porcelain, with stunning colour and pattern, these tiles make any wall or floor into a statement piece. All you need do is decide which pattern suits your personality and your home.
The Bordeaux range features patterns that are not only vibrant and beautiful; they’re also tough, easy to clean and super practical. This is what makes them perfect for high-traffic areas such as kitchens, porches and hallways. When combined with contemporary schemes, they create a focal point and guarantees the wow factor.
A very subtle teal and beige colour wrapped in a gentle pattern, the Morlaix manages to both soften a modern bathroom and modernise a classic one. The smaller pattern of this tile laid uniformly across an entire wall or floor will deliver an all-important injection of style.
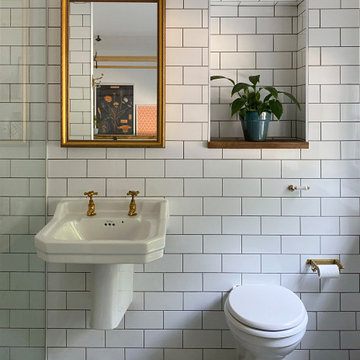
Idée de décoration pour une salle de bain victorienne avec un espace douche bain, un carrelage blanc, des carreaux de céramique, carreaux de ciment au sol, un sol vert, une niche, meuble simple vasque et meuble-lavabo encastré.
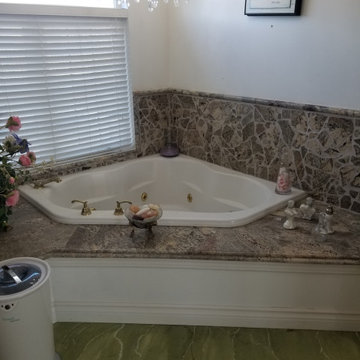
Master Bathroom With corner Bathtub. Granite shower and broken granite back splash on tub.
Exemple d'une grande salle de bain principale victorienne avec une douche ouverte, WC à poser, un mur vert, une vasque, un plan de toilette en granite, un sol vert, aucune cabine et un plan de toilette multicolore.
Exemple d'une grande salle de bain principale victorienne avec une douche ouverte, WC à poser, un mur vert, une vasque, un plan de toilette en granite, un sol vert, aucune cabine et un plan de toilette multicolore.
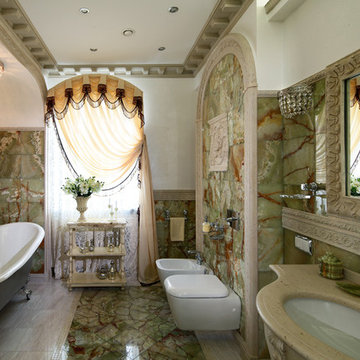
Гостевой санузел - Основные материалы отделки санузлов: мрамор, оникс и мозаичные элементы. Темные тона в сочетании с золотом придают пространству глубину и торжественность. Хозяйский санузел разделен на 2 зоны кованой перегородкой и дополнен удобным кожаным диваном. Сантехника TECE,GESSI, KEUCO, KERAMAG, JORGER, THG.
Руководитель проекта -Татьяна Божовская.
Дизайнер - Анна Тихомирова.
Дизайнер/Архитектор - Юлия Роднова.
Фотограф - Сергей Моргунов.
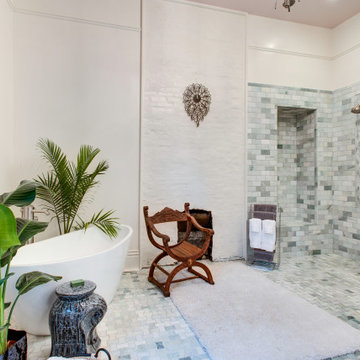
Cette image montre une grande salle de bain principale victorienne en bois foncé avec un placard en trompe-l'oeil, une baignoire indépendante, une douche ouverte, un carrelage vert, des carreaux de céramique, un mur blanc, un sol en marbre, un lavabo encastré, un plan de toilette en quartz modifié, un sol vert, un plan de toilette blanc, une niche, meuble double vasque et meuble-lavabo encastré.
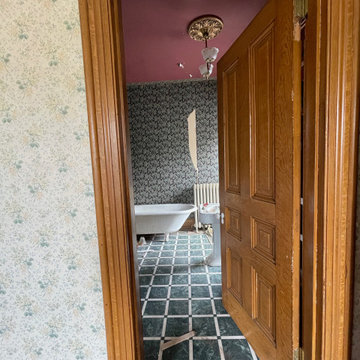
Victorian entrance to bathroom
Exemple d'une grande salle de bain principale victorienne en bois foncé avec un placard en trompe-l'oeil, une baignoire sur pieds, WC séparés, un mur vert, un sol en calcaire, un lavabo de ferme, un sol vert, une niche, meuble simple vasque, meuble-lavabo sur pied, un plafond en papier peint et du papier peint.
Exemple d'une grande salle de bain principale victorienne en bois foncé avec un placard en trompe-l'oeil, une baignoire sur pieds, WC séparés, un mur vert, un sol en calcaire, un lavabo de ferme, un sol vert, une niche, meuble simple vasque, meuble-lavabo sur pied, un plafond en papier peint et du papier peint.
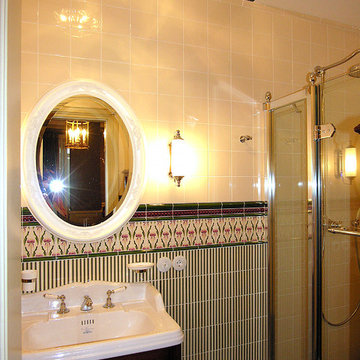
Cette image montre un WC et toilettes victorien de taille moyenne avec WC séparés, un carrelage vert, des carreaux de céramique, un mur beige, un sol en carrelage de porcelaine, une grande vasque, un sol vert et un plan de toilette blanc.
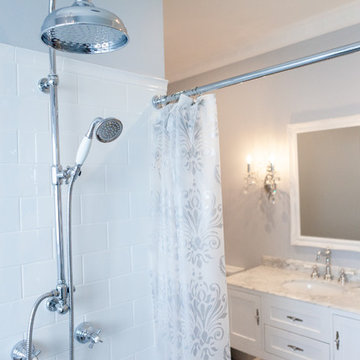
Idées déco pour une grande salle de bain principale victorienne en bois clair avec un placard en trompe-l'oeil, une baignoire indépendante, une douche ouverte, WC à poser, un carrelage blanc, des carreaux de céramique, un mur bleu, un sol en carrelage de céramique, un lavabo intégré, un plan de toilette en surface solide, un sol vert, aucune cabine et un plan de toilette multicolore.
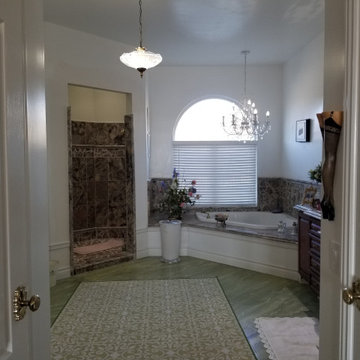
Master Bathroom With corner Bathtub. Granite shower and broken granite back splash on tub.
Inspiration pour une grande salle de bain principale victorienne avec une douche ouverte, WC à poser, un mur vert, une vasque, un plan de toilette en granite, un sol vert, aucune cabine et un plan de toilette multicolore.
Inspiration pour une grande salle de bain principale victorienne avec une douche ouverte, WC à poser, un mur vert, une vasque, un plan de toilette en granite, un sol vert, aucune cabine et un plan de toilette multicolore.
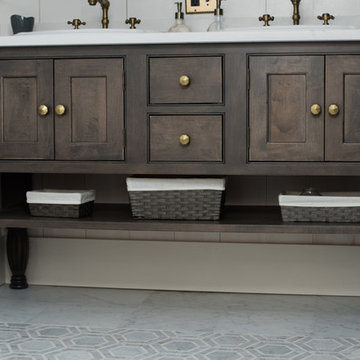
Custom master bath with a spa vanity from Starmark with a matching linen cabinet. The style is beaded inset with a shaker door style.
Inspiration pour une douche en alcôve principale victorienne de taille moyenne avec un placard à porte affleurante, des portes de placard marrons, WC séparés, un mur gris, un sol en marbre, un lavabo encastré, un plan de toilette en quartz modifié, un sol vert et une cabine de douche à porte battante.
Inspiration pour une douche en alcôve principale victorienne de taille moyenne avec un placard à porte affleurante, des portes de placard marrons, WC séparés, un mur gris, un sol en marbre, un lavabo encastré, un plan de toilette en quartz modifié, un sol vert et une cabine de douche à porte battante.
Idées déco de salles de bains et WC victoriens avec un sol vert
1

