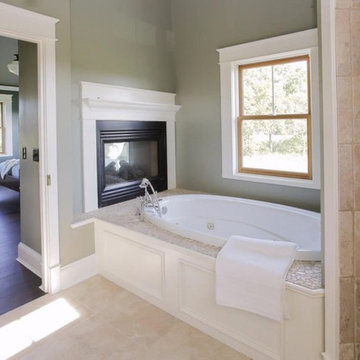Idées déco de salles de bains et WC victoriens avec WC à poser
Trier par :
Budget
Trier par:Populaires du jour
41 - 60 sur 552 photos
1 sur 3
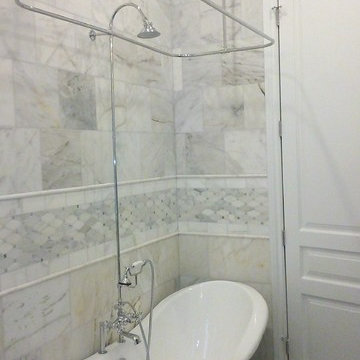
Marble bathroom in old Victorian house in Toronto, with 11 feet ceiling and water heated floors
Cette photo montre une salle de bain principale victorienne de taille moyenne avec une baignoire indépendante, un combiné douche/baignoire, WC à poser, un carrelage blanc, du carrelage en marbre, un mur blanc, un sol en carrelage de terre cuite, un lavabo de ferme, un sol gris et une cabine de douche avec un rideau.
Cette photo montre une salle de bain principale victorienne de taille moyenne avec une baignoire indépendante, un combiné douche/baignoire, WC à poser, un carrelage blanc, du carrelage en marbre, un mur blanc, un sol en carrelage de terre cuite, un lavabo de ferme, un sol gris et une cabine de douche avec un rideau.
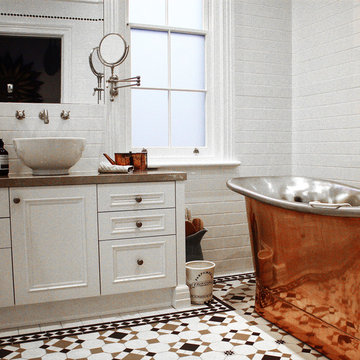
Cette photo montre une petite salle de bain principale victorienne avec un placard avec porte à panneau surélevé, des portes de placard blanches, une baignoire indépendante, une douche ouverte, WC à poser, un carrelage blanc, des carreaux de céramique, un mur blanc, un sol en carrelage de terre cuite, une vasque, un plan de toilette en quartz modifié, un sol multicolore et aucune cabine.
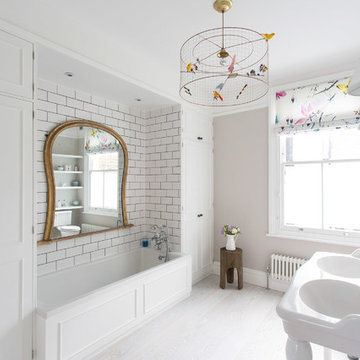
Patrick Butler-Madden
Idée de décoration pour une salle de bain principale victorienne de taille moyenne avec un placard à porte affleurante, des portes de placard blanches, une baignoire posée, WC à poser, un carrelage blanc, des carreaux de céramique, un mur gris et un plan vasque.
Idée de décoration pour une salle de bain principale victorienne de taille moyenne avec un placard à porte affleurante, des portes de placard blanches, une baignoire posée, WC à poser, un carrelage blanc, des carreaux de céramique, un mur gris et un plan vasque.

Download our free ebook, Creating the Ideal Kitchen. DOWNLOAD NOW
This master bath remodel is the cat's meow for more than one reason! The materials in the room are soothing and give a nice vintage vibe in keeping with the rest of the home. We completed a kitchen remodel for this client a few years’ ago and were delighted when she contacted us for help with her master bath!
The bathroom was fine but was lacking in interesting design elements, and the shower was very small. We started by eliminating the shower curb which allowed us to enlarge the footprint of the shower all the way to the edge of the bathtub, creating a modified wet room. The shower is pitched toward a linear drain so the water stays in the shower. A glass divider allows for the light from the window to expand into the room, while a freestanding tub adds a spa like feel.
The radiator was removed and both heated flooring and a towel warmer were added to provide heat. Since the unit is on the top floor in a multi-unit building it shares some of the heat from the floors below, so this was a great solution for the space.
The custom vanity includes a spot for storing styling tools and a new built in linen cabinet provides plenty of the storage. The doors at the top of the linen cabinet open to stow away towels and other personal care products, and are lighted to ensure everything is easy to find. The doors below are false doors that disguise a hidden storage area. The hidden storage area features a custom litterbox pull out for the homeowner’s cat! Her kitty enters through the cutout, and the pull out drawer allows for easy clean ups.
The materials in the room – white and gray marble, charcoal blue cabinetry and gold accents – have a vintage vibe in keeping with the rest of the home. Polished nickel fixtures and hardware add sparkle, while colorful artwork adds some life to the space.

Paul Dyer
Idée de décoration pour une salle de bain principale victorienne de taille moyenne avec un placard sans porte, une baignoire en alcôve, un combiné douche/baignoire, WC à poser, un carrelage blanc, du carrelage en marbre, un mur multicolore, un sol en carrelage de terre cuite, un lavabo de ferme, un sol blanc, une cabine de douche à porte battante, des portes de placards vertess et un plan de toilette en marbre.
Idée de décoration pour une salle de bain principale victorienne de taille moyenne avec un placard sans porte, une baignoire en alcôve, un combiné douche/baignoire, WC à poser, un carrelage blanc, du carrelage en marbre, un mur multicolore, un sol en carrelage de terre cuite, un lavabo de ferme, un sol blanc, une cabine de douche à porte battante, des portes de placards vertess et un plan de toilette en marbre.
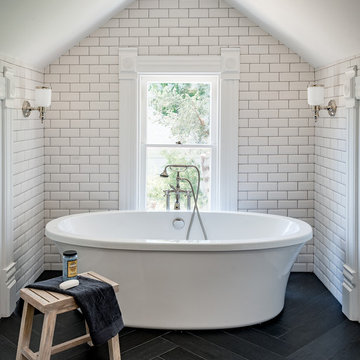
Bart Edson
Aménagement d'une salle de bain principale victorienne avec un placard à porte shaker, des portes de placard blanches, une baignoire indépendante, WC à poser, un carrelage blanc, un carrelage métro, un mur vert, un sol en carrelage de céramique, un plan de toilette en marbre et un sol noir.
Aménagement d'une salle de bain principale victorienne avec un placard à porte shaker, des portes de placard blanches, une baignoire indépendante, WC à poser, un carrelage blanc, un carrelage métro, un mur vert, un sol en carrelage de céramique, un plan de toilette en marbre et un sol noir.
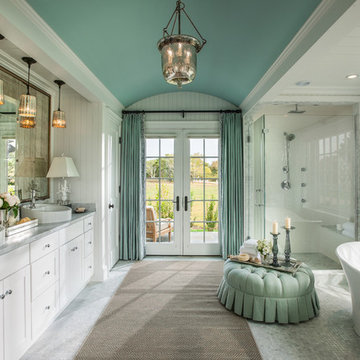
Réalisation d'une grande salle de bain principale victorienne avec un lavabo intégré, un placard à porte plane, des portes de placard blanches, un plan de toilette en granite, une baignoire indépendante, une douche d'angle, WC à poser, un carrelage blanc, des carreaux de porcelaine, un mur bleu et un sol en carrelage de terre cuite.
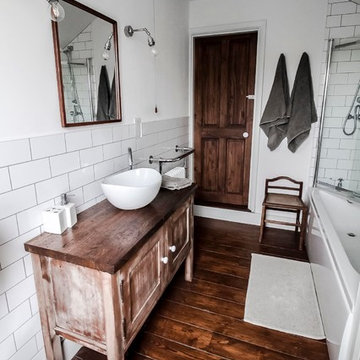
Gilda Cevasco
Idée de décoration pour une salle de bain victorienne de taille moyenne pour enfant avec un placard à porte shaker, des portes de placard marrons, une baignoire posée, un combiné douche/baignoire, un carrelage blanc, un carrelage métro, un mur blanc, parquet foncé, une vasque, un plan de toilette en bois, un sol marron, une cabine de douche à porte coulissante et WC à poser.
Idée de décoration pour une salle de bain victorienne de taille moyenne pour enfant avec un placard à porte shaker, des portes de placard marrons, une baignoire posée, un combiné douche/baignoire, un carrelage blanc, un carrelage métro, un mur blanc, parquet foncé, une vasque, un plan de toilette en bois, un sol marron, une cabine de douche à porte coulissante et WC à poser.
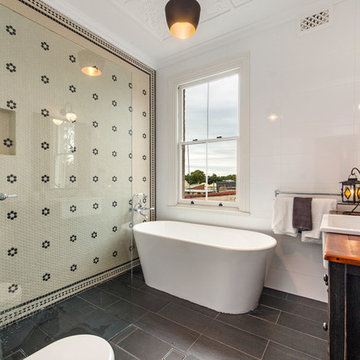
Mosaic tiled feature wall with slate tiled floor
Richard Mathews
Cette image montre une salle de bain victorienne en bois foncé de taille moyenne avec un placard en trompe-l'oeil, une baignoire indépendante, une douche à l'italienne, WC à poser, un carrelage beige, mosaïque, un mur blanc, un sol en carrelage de céramique, un lavabo posé et un plan de toilette en bois.
Cette image montre une salle de bain victorienne en bois foncé de taille moyenne avec un placard en trompe-l'oeil, une baignoire indépendante, une douche à l'italienne, WC à poser, un carrelage beige, mosaïque, un mur blanc, un sol en carrelage de céramique, un lavabo posé et un plan de toilette en bois.
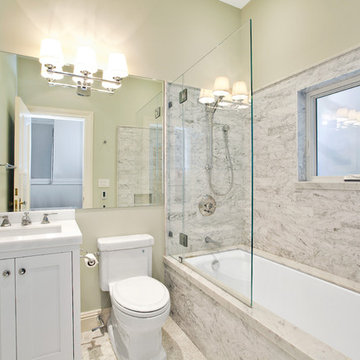
Joseph Schell
Exemple d'une salle d'eau victorienne de taille moyenne avec un lavabo encastré, un placard avec porte à panneau encastré, des portes de placard blanches, une baignoire encastrée, un combiné douche/baignoire, WC à poser, un carrelage gris, un mur beige, un sol en carrelage de céramique, un plan de toilette en marbre, aucune cabine, un plan de toilette blanc et du carrelage en marbre.
Exemple d'une salle d'eau victorienne de taille moyenne avec un lavabo encastré, un placard avec porte à panneau encastré, des portes de placard blanches, une baignoire encastrée, un combiné douche/baignoire, WC à poser, un carrelage gris, un mur beige, un sol en carrelage de céramique, un plan de toilette en marbre, aucune cabine, un plan de toilette blanc et du carrelage en marbre.
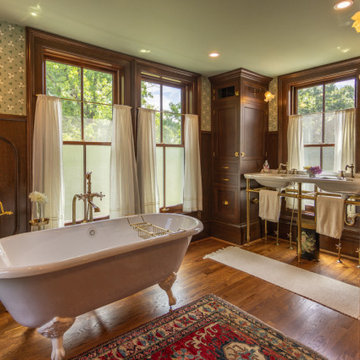
Idées déco pour une grande salle de bain principale victorienne avec un placard en trompe-l'oeil, des portes de placard marrons, une baignoire sur pieds, une douche d'angle, WC à poser, parquet foncé, un lavabo de ferme, un plan de toilette en granite, un sol marron, une cabine de douche à porte battante, un plan de toilette blanc, des toilettes cachées, meuble double vasque, meuble-lavabo sur pied et boiseries.
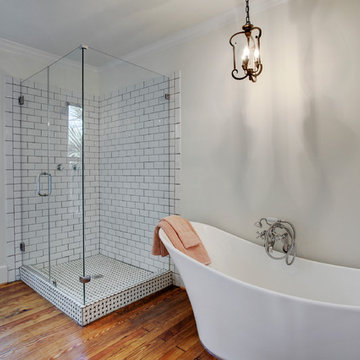
Idées déco pour une salle de bain principale victorienne de taille moyenne avec un placard à porte affleurante, des portes de placard blanches, une baignoire indépendante, une douche d'angle, WC à poser, un carrelage métro, un mur blanc, un sol en bois brun, un lavabo encastré, un plan de toilette en marbre, une cabine de douche à porte battante et un sol marron.
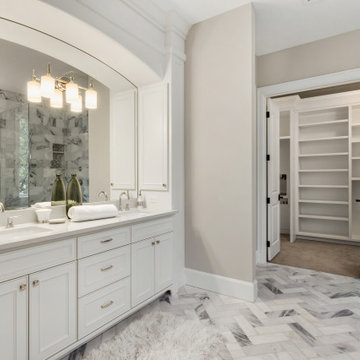
A beautiful big Victorian Style Bathroom with herringbone pattern tiling on the floor, free standing bath tub and a wet room that connects to the master bedroom through a small dressing
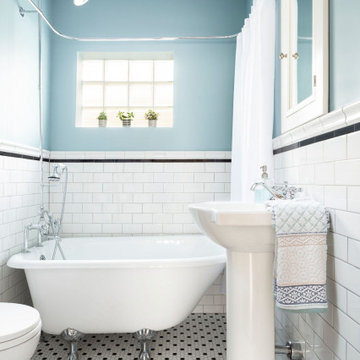
The home was built in the early 1920’s , and remodeled in the 1970s. It desperately cried to bring it back to its original century. We pulled out the old tub/shower combo and installed beautiful clawfoot tubs with a nice wainscot tile that really helped bring the crisp style to light.
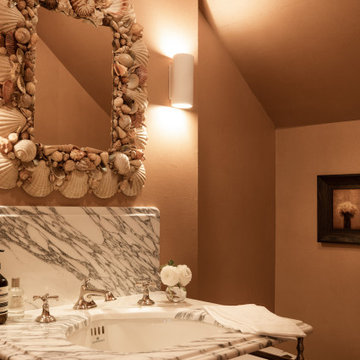
Inspiration pour un petit WC et toilettes victorien avec WC à poser, un mur orange, un plan vasque, un plan de toilette en marbre, un plan de toilette blanc et meuble-lavabo sur pied.

Inspiration pour une salle de bain principale victorienne de taille moyenne avec une baignoire sur pieds, WC à poser, un mur marron, parquet foncé et du lambris.
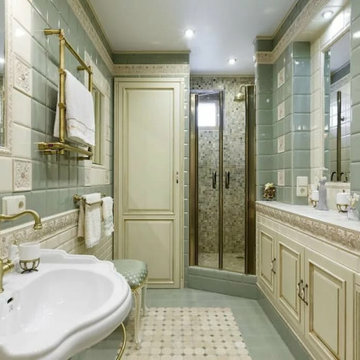
You can emphasize the individuality of your project and add luxury elements to it by purchasing decor and other designer interior items from us.
Goldenline Remodeling bathroom remodeling company
has its own construction teams that work flawlessly and strictly according to the deadline. In our practice, there have been no cases of failure to meet deadlines or poor quality work. We are proud of this and give guarantees for our work.
Our interior designers are ready to help you with the design of your kitchen and bathroom. Whether it is producing the 3-D design of your new kitchen and bathroom, cooperating with our architects to create a plan according to your ideas or implementing the newest trends and technologies to make your everyday life easier and more enjoyable. Our comprehensive service means that you don't have to look elsewhere for help.
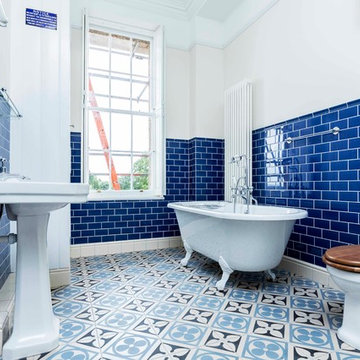
Exemple d'une salle de bain victorienne de taille moyenne avec une baignoire sur pieds, un carrelage bleu, un carrelage métro, un mur marron, un sol bleu, WC à poser, un sol en carrelage de céramique et un plan vasque.
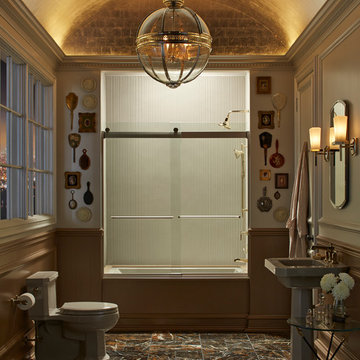
Aménagement d'une salle de bain principale victorienne avec un combiné douche/baignoire, WC à poser, un mur beige et un lavabo de ferme.
Idées déco de salles de bains et WC victoriens avec WC à poser
3


