Idées déco de salles de bains et WC victoriens gris et roses
Trier par :
Budget
Trier par:Populaires du jour
1 - 9 sur 9 photos
1 sur 3

This bathroom design was based around its key Architectural feature: the stunning curved window. Looking out of this window whilst using the basin or bathing was key in our Spatial layout decision making. A vanity unit was designed to fit the cavity of the window perfectly whilst providing ample storage and surface space.
Part of a bigger Project to be photographed soon!
A beautiful 19th century country estate converted into an Architectural featured filled apartments.
Project: Bathroom spatial planning / design concept & colour consultation / bespoke furniture design / product sourcing.
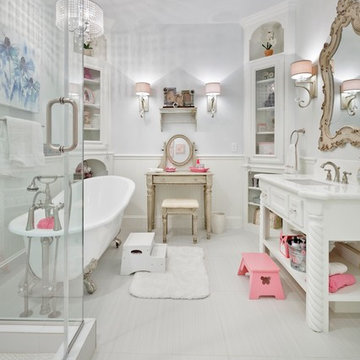
Kolanowski Studio
Cette photo montre une salle de bain grise et rose victorienne de taille moyenne pour enfant avec un lavabo encastré, des portes de placard blanches, un plan de toilette en granite, une baignoire sur pieds, un carrelage blanc, des carreaux de porcelaine, un mur blanc, un sol en carrelage de porcelaine et un placard avec porte à panneau encastré.
Cette photo montre une salle de bain grise et rose victorienne de taille moyenne pour enfant avec un lavabo encastré, des portes de placard blanches, un plan de toilette en granite, une baignoire sur pieds, un carrelage blanc, des carreaux de porcelaine, un mur blanc, un sol en carrelage de porcelaine et un placard avec porte à panneau encastré.
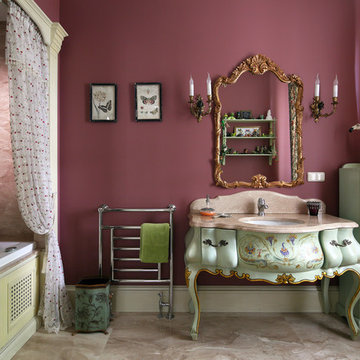
Сергей Моргунов
Inspiration pour une salle de bain principale et grise et rose victorienne avec des portes de placards vertess, une baignoire en alcôve, un lavabo encastré, un combiné douche/baignoire, un mur rose et une cabine de douche avec un rideau.
Inspiration pour une salle de bain principale et grise et rose victorienne avec des portes de placards vertess, une baignoire en alcôve, un lavabo encastré, un combiné douche/baignoire, un mur rose et une cabine de douche avec un rideau.
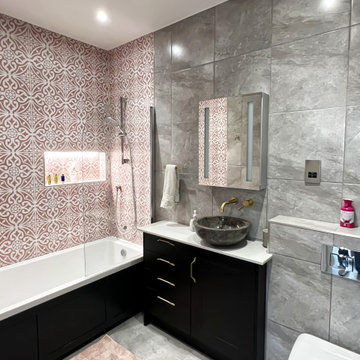
This bathroom is a stunning blend of modern and vintage design. The walls are adorned with beautiful Victorian-style pink tiles, giving the room a romantic and elegant feel. At the center of the room is a vessel sink with a sleek black cabinet below, finished off with gold handles for a touch of glamour. The combination of the bright pink tiles and gold accents create a warm and inviting atmosphere.
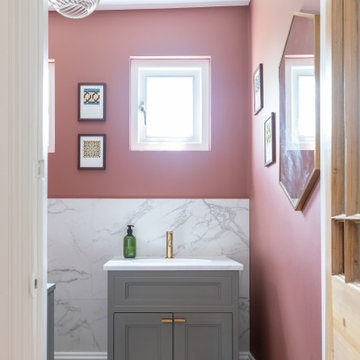
A lovely mid-tone pink walls, rich grey + marble splashback combine to create an elegant and sophisticated look. The stylish walls pair nicely with the multi coloured ceramic floor tiles. The space is completed with the brass tapware and accessories, adding to the elegant look of the WC.
Renovation by Absolute Project Management
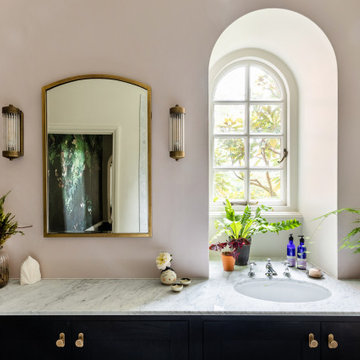
This bathroom design was based around its key Architectural feature: the stunning curved window. Looking out of this window whilst using the basin or bathing was key in our Spatial layout decision making. A vanity unit was designed to fit the cavity of the window perfectly whilst providing ample storage and surface space.
Part of a bigger Project to be photographed soon!
A beautiful 19th century country estate converted into an Architectural featured filled apartments.
Project: Bathroom spatial planning / design concept & colour consultation / bespoke furniture design / product sourcing.
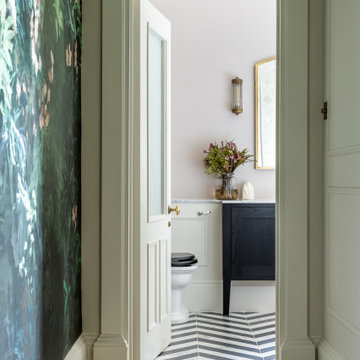
This bathroom design was based around its key Architectural feature: the stunning curved window. Looking out of this window whilst using the basin or bathing was key in our Spatial layout decision making. A vanity unit was designed to fit the cavity of the window perfectly whilst providing ample storage and surface space.
Part of a bigger Project to be photographed soon!
A beautiful 19th century country estate converted into an Architectural featured filled apartments.
Project: Bathroom spatial planning / design concept & colour consultation / bespoke furniture design / product sourcing.
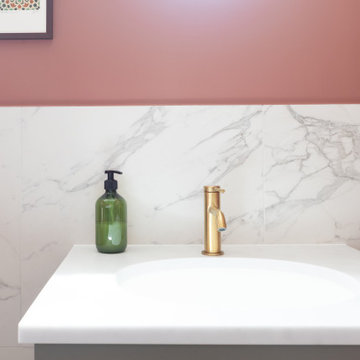
A lovely mid-tone pink walls, rich grey + marble splashback combine to create an elegant and sophisticated look. The stylish walls pair nicely with the multi coloured ceramic floor tiles. The space is completed with the brass tapware and accessories, adding to the elegant look of the WC.
Renovation by Absolute Project Management
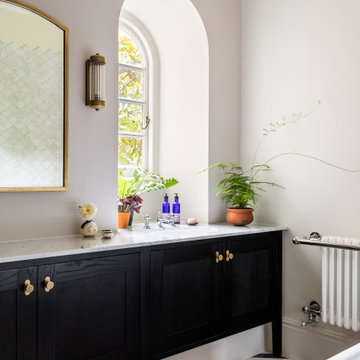
This bathroom design was based around its key Architectural feature: the stunning curved window. Looking out of this window whilst using the basin or bathing was key in our Spatial layout decision making. A vanity unit was designed to fit the cavity of the window perfectly whilst providing ample storage and surface space.
Part of a bigger Project to be photographed soon!
A beautiful 19th century country estate converted into an Architectural featured filled apartments.
Project: Bathroom spatial planning / design concept & colour consultation / bespoke furniture design / product sourcing.
Idées déco de salles de bains et WC victoriens gris et roses
1

