Idées déco de salles de bains et WC violets avec meuble-lavabo encastré
Trier par :
Budget
Trier par:Populaires du jour
21 - 40 sur 47 photos
1 sur 3
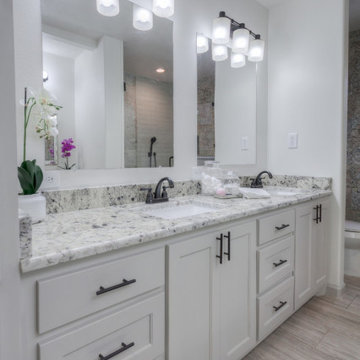
Aménagement d'une salle de bain principale méditerranéenne avec un placard à porte shaker, des portes de placard grises, WC à poser, un mur blanc, un sol en carrelage de porcelaine, un lavabo encastré, un plan de toilette en granite, un plan de toilette multicolore, meuble double vasque et meuble-lavabo encastré.
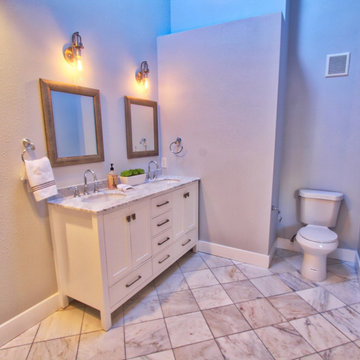
This is a full house remodel in one of the most exciting and established Montecito neighborhoods. I wanted to bring an open feel yet functional and traditional look within a limited area to work with. The before and after pictures are incredible. The house was on the market for less than a week!
---
Project designed by Montecito interior designer Margarita Bravo. She serves Montecito as well as surrounding areas such as Hope Ranch, Summerland, Santa Barbara, Isla Vista, Mission Canyon, Carpinteria, Goleta, Ojai, Los Olivos, and Solvang.
For more about MARGARITA BRAVO, click here: https://www.margaritabravo.com/
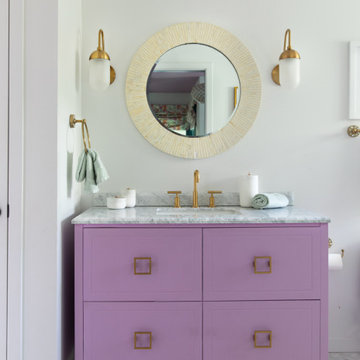
This smart home was designed by our Oakland studio with bright color, striking artwork, and sleek furniture.
---
Designed by Oakland interior design studio Joy Street Design. Serving Alameda, Berkeley, Orinda, Walnut Creek, Piedmont, and San Francisco.
For more about Joy Street Design, click here:
https://www.joystreetdesign.com/
To learn more about this project, click here:
https://www.joystreetdesign.com/portfolio/oakland-urban-tree-house
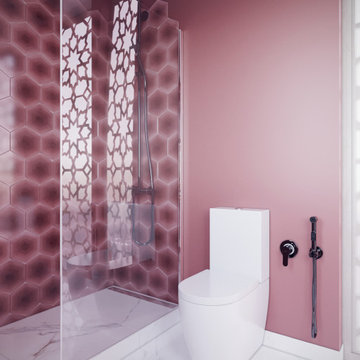
Idée de décoration pour une salle de bain design de taille moyenne avec un placard à porte plane, des portes de placard blanches, WC à poser, un carrelage beige, des carreaux de béton, un mur rose, un sol en marbre, un plan de toilette en bois, un sol blanc, une cabine de douche à porte battante, un plan de toilette beige, meuble simple vasque et meuble-lavabo encastré.
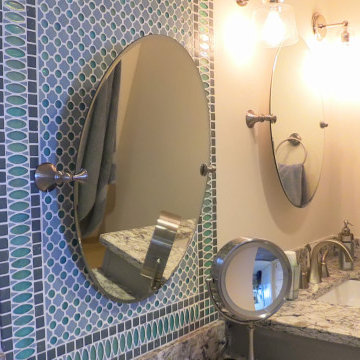
This bathroom features Cambria Bellingham quartz countertops.
Cette image montre une douche en alcôve principale marine de taille moyenne avec un placard avec porte à panneau encastré, des portes de placard grises, un mur beige, un lavabo encastré, un plan de toilette en quartz modifié, un sol marron, une cabine de douche à porte battante, un plan de toilette beige, des toilettes cachées, meuble double vasque et meuble-lavabo encastré.
Cette image montre une douche en alcôve principale marine de taille moyenne avec un placard avec porte à panneau encastré, des portes de placard grises, un mur beige, un lavabo encastré, un plan de toilette en quartz modifié, un sol marron, une cabine de douche à porte battante, un plan de toilette beige, des toilettes cachées, meuble double vasque et meuble-lavabo encastré.
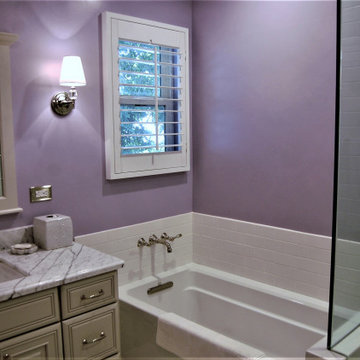
Inspiration pour une petite salle de bain principale traditionnelle avec un placard avec porte à panneau surélevé, des portes de placard beiges, une baignoire en alcôve, une douche d'angle, WC séparés, un carrelage blanc, un carrelage métro, un mur violet, un sol en carrelage de porcelaine, un lavabo encastré, un plan de toilette en marbre, une cabine de douche à porte battante, un plan de toilette multicolore, meuble simple vasque, meuble-lavabo encastré et un sol blanc.
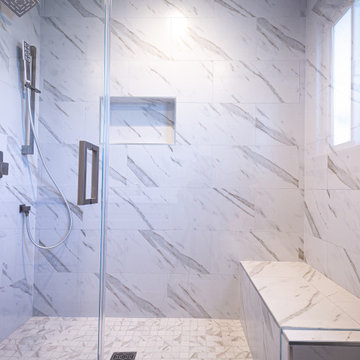
For this house we upgraded the kitchen, adding light floor tiles, dark hardwood cabinets, white marble countertop, undermounted sink, mosaic tile backsplash, integrated appliances, and recessed LED lights. For the living room, we added a tile fireplace, light hardwood flooring, dark hardwood storage cabinets, and a rustic shelf. In the rooms we added hardwood floors, white floor molding, and hardwood storage shelves and steel hooks in the closet. In the bathroom we installed white and gray floor tiles, a standing shower with bench, shampoo niche, hinged glass door, and a light hardwood vanity with undermounted sink and marble countertop
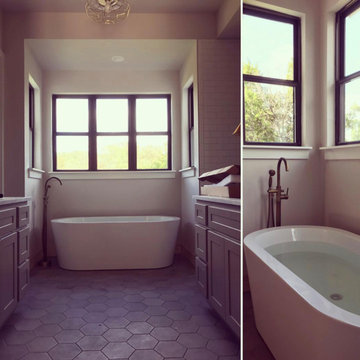
Inspiration pour une salle de bain principale rustique de taille moyenne avec un placard à porte shaker, des portes de placard grises, une baignoire indépendante, une douche ouverte, un carrelage blanc, des carreaux de céramique, un sol en carrelage de céramique, un plan de toilette en quartz modifié, aucune cabine, un plan de toilette blanc, meuble simple vasque et meuble-lavabo encastré.
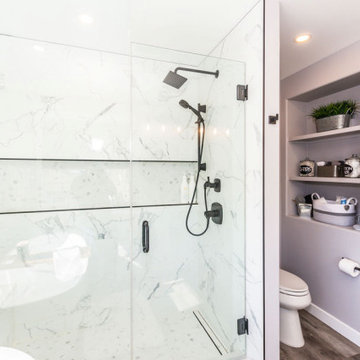
A chic and modern bathroom with a large walk in shower with a wide bench and beautifully marbled tile. A free standing deep tub is nestled between two windows providing a ton of natural light into the space. A built in vanity with beaded inset cabinets are set under a light gray countertop, keeping this bathroom classic and monochromatic. Two large black rounded mirrors are placed over the double sinks to add to the black features already seen in this ensuite. The toilet is tucked away between its own two walls for added privacy.
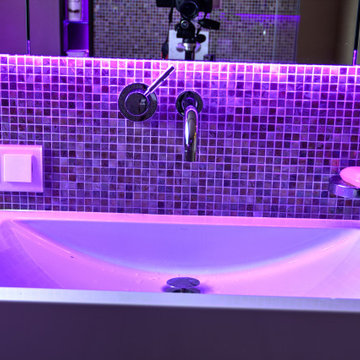
Ein Bad für die Familie, mit ausreichend Stauraum, und modern mit warmen Farben. So war der Wunsch des Bauherren. Nun der Raum war nicht allzu groß, es sollten jedoch Badewanne und eine großzügige Dusche werden. Die Dusch hat eine Sitzbank bekommen, der WC Spülkasten wurde mit einer Nische versehen, und Badewanne wurde mit offenen Regal und Nische ausgestattet. Zwischen Wanne und Waschbecken wurde noch eine Sitzfläche untegebracht
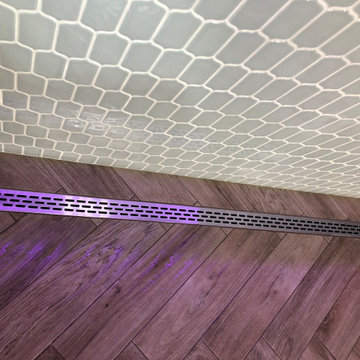
Cette photo montre une grande salle de bain principale moderne avec meuble-lavabo encastré.
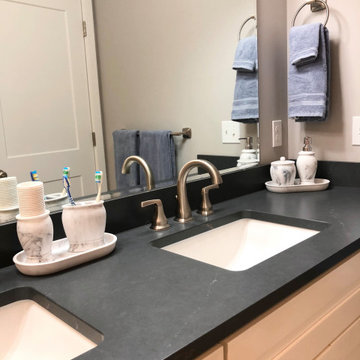
Réalisation d'une salle de bain principale tradition avec un placard à porte shaker, des portes de placard blanches, un carrelage multicolore, des carreaux de porcelaine, un mur gris, un sol en vinyl, un lavabo encastré, un plan de toilette en quartz modifié, un plan de toilette gris, meuble double vasque, meuble-lavabo encastré et une cabine de douche à porte coulissante.
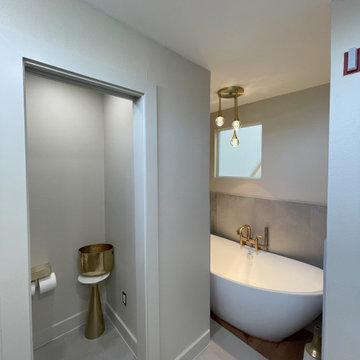
Contemporary unique primary bathroom with large shower, extra large shower niche, shower bench, custom wood vanity with brushed gold sinks, wall mounted faucets, engineered quartz countertop, black engineered quartz backsplash, and brushed gold fixtures.
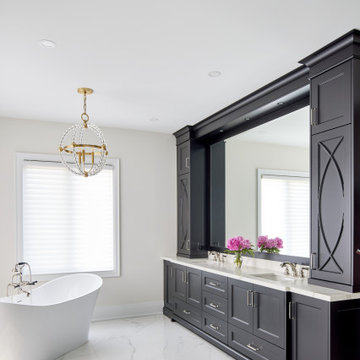
We first worked with these clients in their Toronto home. They recently moved to a new-build in Kleinburg. While their Toronto home was traditional in style and décor, they wanted a more transitional look for their new home. We selected a neutral colour palette of creams, soft grey/blues and added punches of bold colour through art, toss cushions and accessories. All furnishings were curated to suit this family’s lifestyle. They love to host and entertain large family gatherings so maximizing seating in all main spaces was a must. The kitchen table was custom-made to accommodate 12 people comfortably for lunch or dinner or friends dropping by for coffee.
For more about Lumar Interiors, click here: https://www.lumarinteriors.com/
To learn more about this project, click here: https://www.lumarinteriors.com/portfolio/kleinburg-family-home-design-decor/
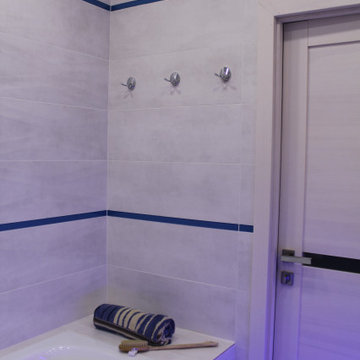
Ванная комната с синей ночной подсветкой.
Inspiration pour une salle de bain grise et blanche design de taille moyenne avec un placard à porte plane, des portes de placard blanches, une baignoire encastrée, un combiné douche/baignoire, WC suspendus, un carrelage gris, des carreaux de céramique, un mur gris, un sol en carrelage de porcelaine, un lavabo posé, un plan de toilette en bois, un sol gris, une cabine de douche à porte battante, un plan de toilette marron, meuble simple vasque et meuble-lavabo encastré.
Inspiration pour une salle de bain grise et blanche design de taille moyenne avec un placard à porte plane, des portes de placard blanches, une baignoire encastrée, un combiné douche/baignoire, WC suspendus, un carrelage gris, des carreaux de céramique, un mur gris, un sol en carrelage de porcelaine, un lavabo posé, un plan de toilette en bois, un sol gris, une cabine de douche à porte battante, un plan de toilette marron, meuble simple vasque et meuble-lavabo encastré.
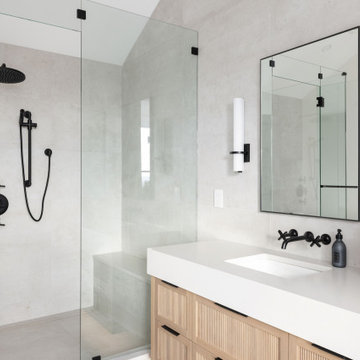
Cette image montre une douche en alcôve design en bois clair avec un placard à porte shaker, un carrelage gris, un lavabo encastré, une cabine de douche à porte battante, un plan de toilette blanc, meuble double vasque et meuble-lavabo encastré.
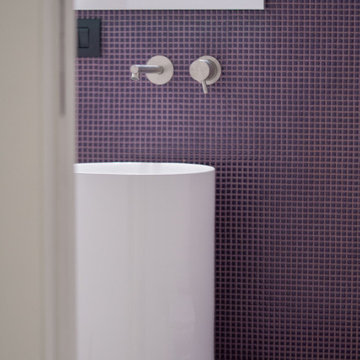
Divertenti e creativi, i quattro bagni dell’abitazione stupiscono per originalità e cromie. Particolare cura è stata necessaria nella progettazione del bagno di servizio a piano terra: un concentrato di carattere per 2 soli mq., interamente ricoperti da rivestimenti a mosaico color malva.
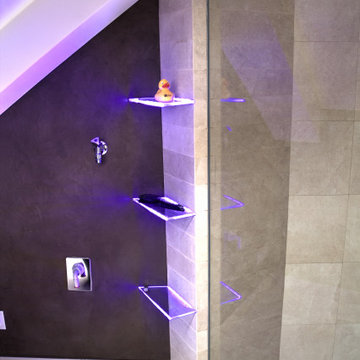
Ein Bad für die Kinder sollte es werden, im Haus der Bauherren, unter dem Dach. Mit Toilette, Dusche, ein wenig Stauraum und später Platz für die Waschmaschine, damit sie selbst Waschen können. ( ob es passiert ist, wissen wir leider nicht ). Aber der Raum war durchaus, bedingt durch die Dachschräge etwas schwierig einzurichten. Durch das Schrägstellen der Dusche, konnten wir den Stehbereich in der Dusche etwas höher werden lassen. An der Waschbeckenwand war wenig Platz, so daß wir uns mit einem besonderen Halbeinbaubecken beholfen haben.
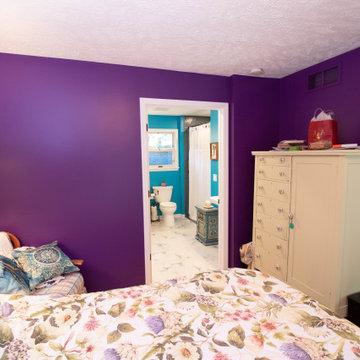
A remodel of a main floor bathroom with update to the size of the bathroom with a full gut and update to all parts of the bathroom.
Cette photo montre une douche en alcôve principale éclectique de taille moyenne avec un placard à porte shaker, des portes de placard bleues, WC séparés, un mur bleu, un sol en vinyl, un lavabo intégré, un plan de toilette en surface solide, un sol blanc, une cabine de douche avec un rideau, un plan de toilette gris, meuble simple vasque et meuble-lavabo encastré.
Cette photo montre une douche en alcôve principale éclectique de taille moyenne avec un placard à porte shaker, des portes de placard bleues, WC séparés, un mur bleu, un sol en vinyl, un lavabo intégré, un plan de toilette en surface solide, un sol blanc, une cabine de douche avec un rideau, un plan de toilette gris, meuble simple vasque et meuble-lavabo encastré.
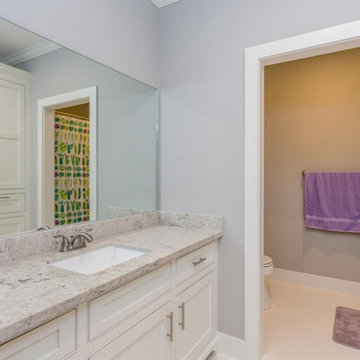
Bathroom with flush inset shaker style doors/drawers
Inspiration pour une grande salle de bain grise et blanche minimaliste pour enfant avec un placard à porte shaker, des portes de placard blanches, une douche d'angle, WC à poser, un mur blanc, un lavabo encastré, un plan de toilette gris, meuble-lavabo encastré, un plafond voûté, une baignoire posée, un sol en carrelage de terre cuite, un plan de toilette en granite, un sol blanc et meuble simple vasque.
Inspiration pour une grande salle de bain grise et blanche minimaliste pour enfant avec un placard à porte shaker, des portes de placard blanches, une douche d'angle, WC à poser, un mur blanc, un lavabo encastré, un plan de toilette gris, meuble-lavabo encastré, un plafond voûté, une baignoire posée, un sol en carrelage de terre cuite, un plan de toilette en granite, un sol blanc et meuble simple vasque.
Idées déco de salles de bains et WC violets avec meuble-lavabo encastré
2

