Idées déco de salles de bains et WC violets avec une cabine de douche à porte battante
Trier par :
Budget
Trier par:Populaires du jour
121 - 140 sur 191 photos
1 sur 3
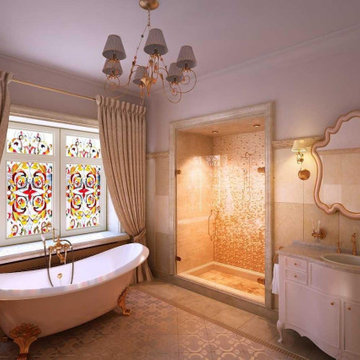
We develop only exclusive interiors for individuals and legal entities. It is important for us to come up with a sophisticated design that will strike a balance between style and your comfort.
Goldenline Remodeling approach is different from others, because we not only put our heart into it, but we are always ready to be there for you 24/7.
Whatever the size of your budget, we will work with you to optimize the space, help you select the best options and provide you with the fixtures and fittings you need for both a practical and beautiful kitchen and bathroom. We work alongside with numerous manufacturers of kitchens and bathrooms and our extensive experience and knowledge in this industry is available for you.
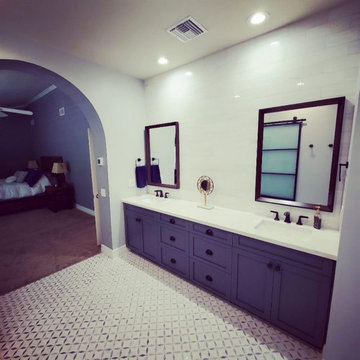
Who wouldn't love to enjoy a "wine down" in this gorgeous primary bath? We gutted everything in this space, but kept the tub area. We updated the tub area with a quartz surround to modernize, installed a gorgeous water jet mosaic all over the floor and added a dark shiplap to tie in the custom vanity cabinets and barn doors. The separate double shower feels like a room in its own with gorgeous tile inset shampoo shelf and updated plumbing fixtures.
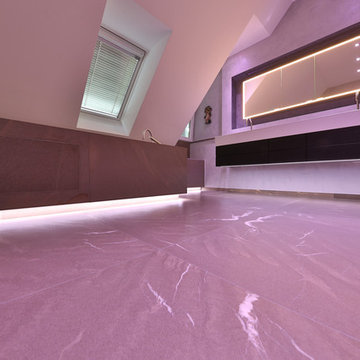
Exemple d'une très grande douche en alcôve tendance avec un bain bouillonnant, WC suspendus, un carrelage gris, du carrelage en marbre, un mur gris, un sol en marbre, un lavabo posé, un plan de toilette en surface solide, un sol gris, une cabine de douche à porte battante et un plan de toilette blanc.
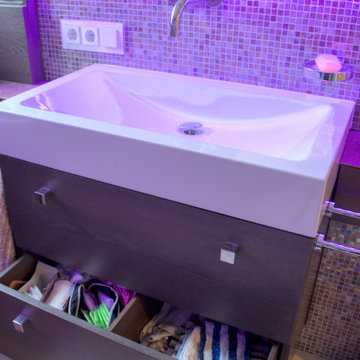
Ein Bad für die Familie, mit ausreichend Stauraum, und modern mit warmen Farben. So war der Wunsch des Bauherren. Nun der Raum war nicht allzu groß, es sollten jedoch Badewanne und eine großzügige Dusche werden. Die Dusch hat eine Sitzbank bekommen, der WC Spülkasten wurde mit einer Nische versehen, und Badewanne wurde mit offenen Regal und Nische ausgestattet. Zwischen Wanne und Waschbecken wurde noch eine Sitzfläche untegebracht
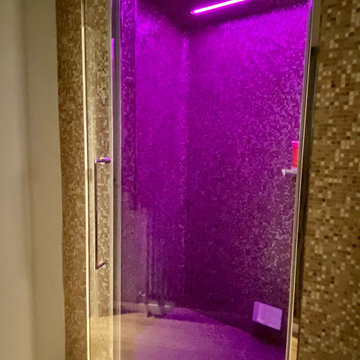
Mosaico per interno - esterno doccia
Idées déco pour une salle de bain principale moderne de taille moyenne avec un carrelage marron, un mur marron, un sol en carrelage de porcelaine, une cabine de douche à porte battante et un plafond décaissé.
Idées déco pour une salle de bain principale moderne de taille moyenne avec un carrelage marron, un mur marron, un sol en carrelage de porcelaine, une cabine de douche à porte battante et un plafond décaissé.
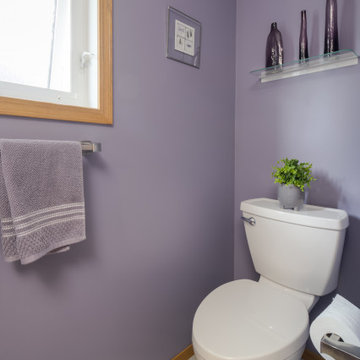
Cette photo montre une salle d'eau chic de taille moyenne avec un placard à porte shaker, des portes de placard marrons, une douche double, WC séparés, un carrelage gris, des carreaux de céramique, un mur violet, un sol en carrelage de céramique, un lavabo encastré, un plan de toilette en quartz, un sol gris, une cabine de douche à porte battante, un plan de toilette blanc, meuble simple vasque et meuble-lavabo encastré.
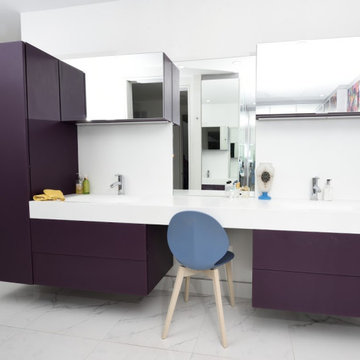
I was able to manipulate the cabinetry to fit any space, and excel in efficiency, by adding the right interior accessories in a bathroom or walk-in closet to fit the garde-robe, or wardrobe.
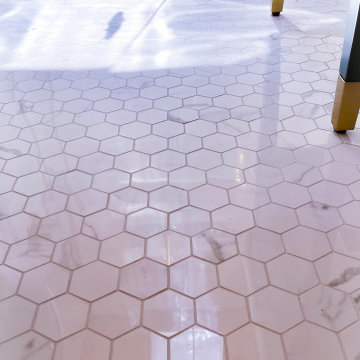
Cette photo montre une petite douche en alcôve moderne avec un placard à porte shaker, des portes de placards vertess, WC à poser, un carrelage blanc, des carreaux de porcelaine, un mur blanc, un sol en carrelage de porcelaine, un lavabo encastré, un plan de toilette en quartz modifié, un sol blanc, une cabine de douche à porte battante, un plan de toilette blanc, une niche, meuble simple vasque, meuble-lavabo sur pied et un plafond en bois.
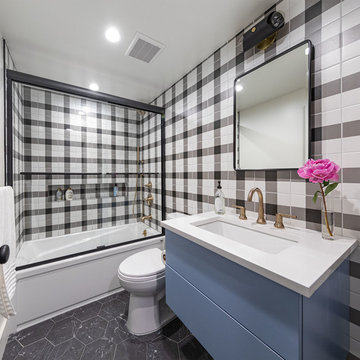
Réalisation d'une salle de bain tradition de taille moyenne avec une baignoire en alcôve, un combiné douche/baignoire, WC à poser, un carrelage noir et blanc, des carreaux de céramique, un mur multicolore, un sol en marbre, un lavabo encastré, un plan de toilette en marbre, un sol noir, une cabine de douche à porte battante, un plan de toilette blanc, des toilettes cachées et meuble simple vasque.
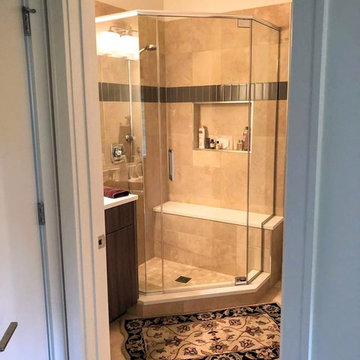
Beautiful tiled shower with detailed tiles enclosed in an all-glass shower door.
Architect: Meyer Design
Photos: 716 Media
Inspiration pour une salle de bain design en bois brun de taille moyenne avec un placard à porte shaker, une douche d'angle, un mur blanc, un lavabo posé, un plan de toilette en quartz, un sol beige, une cabine de douche à porte battante, un plan de toilette blanc et un sol en carrelage de porcelaine.
Inspiration pour une salle de bain design en bois brun de taille moyenne avec un placard à porte shaker, une douche d'angle, un mur blanc, un lavabo posé, un plan de toilette en quartz, un sol beige, une cabine de douche à porte battante, un plan de toilette blanc et un sol en carrelage de porcelaine.
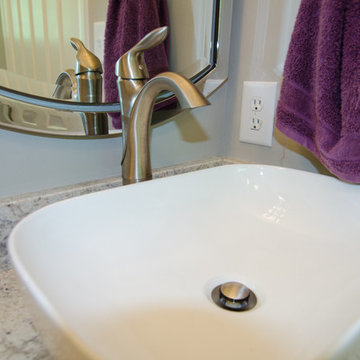
Colonade Gray wall paint, Jacklyn mirror,
Idée de décoration pour une salle de bain principale avec une baignoire indépendante, une douche d'angle, un carrelage blanc, un mur gris, une vasque et une cabine de douche à porte battante.
Idée de décoration pour une salle de bain principale avec une baignoire indépendante, une douche d'angle, un carrelage blanc, un mur gris, une vasque et une cabine de douche à porte battante.
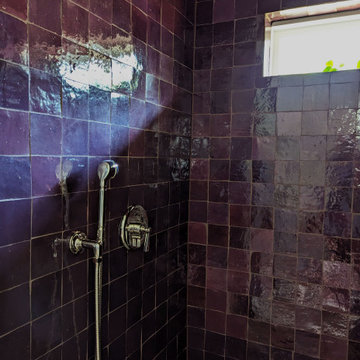
Idée de décoration pour une douche en alcôve principale vintage en bois brun de taille moyenne avec WC à poser, un carrelage rouge, des carreaux en terre cuite, un mur blanc, un sol en carrelage de porcelaine, un lavabo encastré, un plan de toilette en quartz, un sol gris, une cabine de douche à porte battante, un plan de toilette gris, un banc de douche, meuble double vasque et meuble-lavabo sur pied.
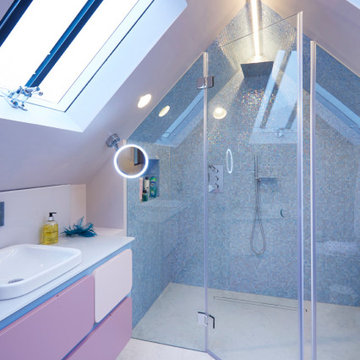
Cette photo montre une salle de bain principale avec des portes de placard violettes, une douche ouverte, un carrelage bleu, mosaïque, un mur rose, un sol en carrelage de porcelaine, un lavabo encastré, un plan de toilette en stratifié, un sol gris, une cabine de douche à porte battante et un plan de toilette blanc.
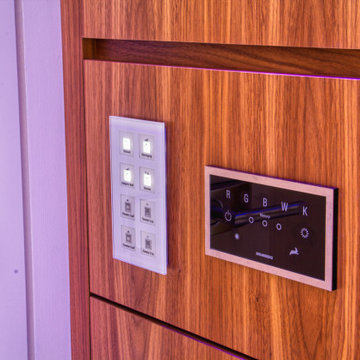
Besonderheit: Moderner Style, mit warmen Holz und Farben
Konzept: Vollkonzept und komplettes Interiore-Design Stefan Necker – Tegernseer Badmanufaktur
Projektart: Renovierung/Umbau und Entkernung gesamtes Dachgeschoss ( Bad, Schlafzimmer, Ankeide) Projektkat: EFH / Dachgeschoss
Umbaufläche ca. 70 qm
Produkte: Sauna, Whirlpool,Dampfdusche, Ruhenereich, Doppelwaschtischmit Möbel, Schminkschrank KNX-Elektroinstallation, Smart-Home-Lichtsteuerung
Leistung: Entkernung, Heizkesselkomplettanlage im Keller, Neuaufbau Dachflächenisolierung & Dampfsperre, Panoramafenster mit elektrischer Beschattung, Dachflächenfenster sonst, Balkon/Terassenverglasung, Trennglaswand zum Schlafzimmer, Kafeebar, Kamin, Schafzimmer, Ankleideimmer, Sound, Multimedia und Aussenbeschallung
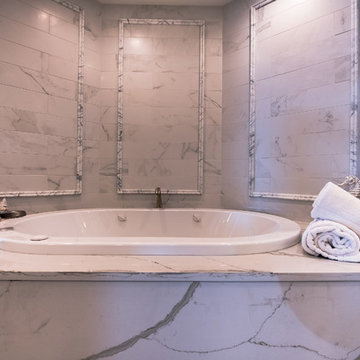
Force 4 Studios cornelius-powell.pixels.com
Cette photo montre une grande salle de bain principale chic avec un placard à porte plane, des portes de placard grises, une baignoire posée, une douche à l'italienne, un bidet, un carrelage gris, des carreaux de porcelaine, un mur gris, un sol en carrelage de porcelaine, un lavabo encastré, un plan de toilette en quartz modifié, un sol gris, une cabine de douche à porte battante et un plan de toilette gris.
Cette photo montre une grande salle de bain principale chic avec un placard à porte plane, des portes de placard grises, une baignoire posée, une douche à l'italienne, un bidet, un carrelage gris, des carreaux de porcelaine, un mur gris, un sol en carrelage de porcelaine, un lavabo encastré, un plan de toilette en quartz modifié, un sol gris, une cabine de douche à porte battante et un plan de toilette gris.
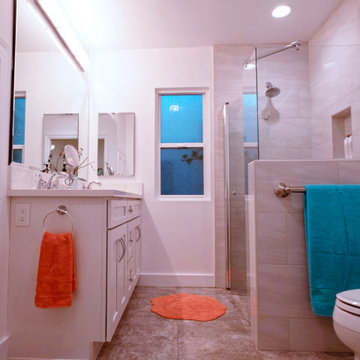
Custom built for a loyal customer of ours (and UCLA alumni), this bathroom addition now allows for aging-in-place. Eliminating a tiny bathroom inside one of the bedrooms and re-creating it in an unused Study, they were able to gain much more space and include a curbless shower for smooth entry. Design was kept classic and simple – with a punch of color!
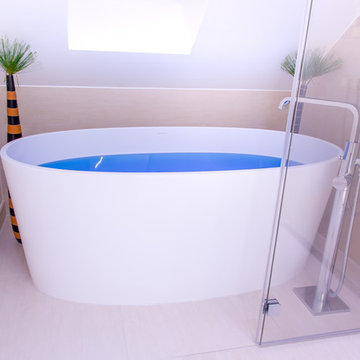
Idée de décoration pour une très grande salle de bain design avec un placard à porte plane, des portes de placard blanches, une baignoire indépendante, une douche à l'italienne, WC suspendus, un carrelage beige, un mur beige, un lavabo intégré, un plan de toilette en surface solide, un sol beige, une cabine de douche à porte battante et un plan de toilette blanc.
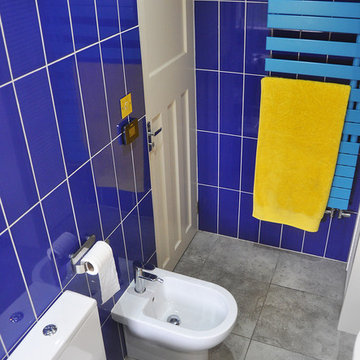
Plenty of storage in the gloss cupboard, and a airing cupborad. Mirror has demister panel activated with the lights. Nuance waterproof board was used on all the wet areas, the bath panel and the ceiling (15 year guarantee), and complimented by tiles on two walls and the floor. The bathroom was waterproofed by tanking all the wet areas, including the floor, and up to ceiling height for the shower area.
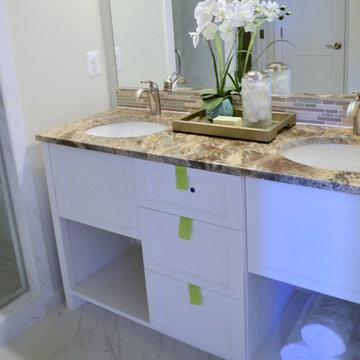
Idée de décoration pour une douche en alcôve principale tradition de taille moyenne avec un placard à porte plane, des portes de placard blanches, une baignoire d'angle, WC séparés, un carrelage beige, du carrelage en marbre, un mur beige, un sol en marbre, un lavabo encastré, un plan de toilette en quartz modifié, un sol blanc et une cabine de douche à porte battante.
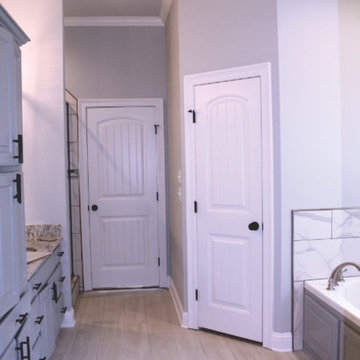
Designed, Furnished, and photographed by Lola Gill
Idée de décoration pour une grande salle de bain principale design avec un placard à porte plane, des portes de placard grises, un bain bouillonnant, une douche ouverte, un carrelage blanc, du carrelage en marbre, un mur gris, un sol en carrelage de céramique, un lavabo posé, un plan de toilette en granite, un sol blanc, une cabine de douche à porte battante et un plan de toilette blanc.
Idée de décoration pour une grande salle de bain principale design avec un placard à porte plane, des portes de placard grises, un bain bouillonnant, une douche ouverte, un carrelage blanc, du carrelage en marbre, un mur gris, un sol en carrelage de céramique, un lavabo posé, un plan de toilette en granite, un sol blanc, une cabine de douche à porte battante et un plan de toilette blanc.
Idées déco de salles de bains et WC violets avec une cabine de douche à porte battante
7

