Idées déco de salles de bains et WC violets avec une douche en alcôve
Trier par :
Budget
Trier par:Populaires du jour
1 - 20 sur 149 photos
1 sur 3

Isabelle Picarel
Inspiration pour une petite douche en alcôve principale et grise et rose design en bois clair avec un carrelage blanc, un mur rose, un sol blanc, une cabine de douche à porte coulissante, un placard à porte plane et un lavabo suspendu.
Inspiration pour une petite douche en alcôve principale et grise et rose design en bois clair avec un carrelage blanc, un mur rose, un sol blanc, une cabine de douche à porte coulissante, un placard à porte plane et un lavabo suspendu.

Réalisation d'une douche en alcôve design avec un bain bouillonnant, un carrelage gris, un mur blanc et hammam.

Im großzügigen Duschbereich ist farbiges Glasmosaik verlegt. Die feine Duschabtrennung aus Glas öffnet den Bereich zum Bad. Eine Duschgarnitur mit Kopf- und Handbrause sowie die integrierte Sitzbank in der Dusche unterstreichen den Wellness-Charakter.

Master suite addition to an existing 20's Spanish home in the heart of Sherman Oaks, approx. 300+ sq. added to this 1300sq. home to provide the needed master bedroom suite. the large 14' by 14' bedroom has a 1 lite French door to the back yard and a large window allowing much needed natural light, the new hardwood floors were matched to the existing wood flooring of the house, a Spanish style arch was done at the entrance to the master bedroom to conform with the rest of the architectural style of the home.
The master bathroom on the other hand was designed with a Scandinavian style mixed with Modern wall mounted toilet to preserve space and to allow a clean look, an amazing gloss finish freestanding vanity unit boasting wall mounted faucets and a whole wall tiled with 2x10 subway tile in a herringbone pattern.
For the floor tile we used 8x8 hand painted cement tile laid in a pattern pre determined prior to installation.
The wall mounted toilet has a huge open niche above it with a marble shelf to be used for decoration.
The huge shower boasts 2x10 herringbone pattern subway tile, a side to side niche with a marble shelf, the same marble material was also used for the shower step to give a clean look and act as a trim between the 8x8 cement tiles and the bark hex tile in the shower pan.
Notice the hidden drain in the center with tile inserts and the great modern plumbing fixtures in an old work antique bronze finish.
A walk-in closet was constructed as well to allow the much needed storage space.

This glamorous marble basketweave floor is to die for!
Cette image montre une grande douche en alcôve traditionnelle pour enfant avec un placard avec porte à panneau surélevé, des portes de placard blanches, du carrelage en marbre, un sol en marbre, un plan de toilette en marbre, une baignoire en alcôve, WC à poser, un carrelage multicolore, un mur gris, un lavabo encastré, un sol multicolore, une cabine de douche avec un rideau et un plan de toilette multicolore.
Cette image montre une grande douche en alcôve traditionnelle pour enfant avec un placard avec porte à panneau surélevé, des portes de placard blanches, du carrelage en marbre, un sol en marbre, un plan de toilette en marbre, une baignoire en alcôve, WC à poser, un carrelage multicolore, un mur gris, un lavabo encastré, un sol multicolore, une cabine de douche avec un rideau et un plan de toilette multicolore.
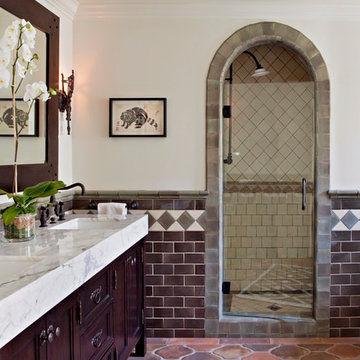
Idée de décoration pour une douche en alcôve principale méditerranéenne en bois foncé avec un lavabo encastré, un plan de toilette en marbre, un carrelage multicolore, un mur beige, tomettes au sol et un placard avec porte à panneau encastré.
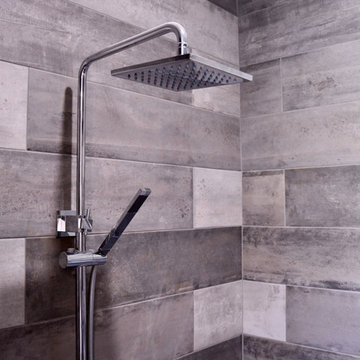
Detail of the shower alcove.
Cette photo montre une douche en alcôve principale moderne de taille moyenne avec un carrelage noir et blanc, des carreaux de porcelaine, un sol en carrelage de porcelaine, un sol gris et aucune cabine.
Cette photo montre une douche en alcôve principale moderne de taille moyenne avec un carrelage noir et blanc, des carreaux de porcelaine, un sol en carrelage de porcelaine, un sol gris et aucune cabine.

Cette photo montre une douche en alcôve principale chic en bois brun de taille moyenne avec un lavabo encastré, un sol multicolore, un plan de toilette blanc, une baignoire indépendante, WC à poser, un carrelage blanc, des carreaux de porcelaine, un mur vert, un sol en carrelage de porcelaine, un plan de toilette en quartz modifié, une cabine de douche à porte battante, du carrelage bicolore et un placard avec porte à panneau encastré.

CTA Architects // Karl Neumann Photography
Réalisation d'une douche en alcôve principale sud-ouest américain en bois foncé avec une baignoire posée, un carrelage beige, un mur beige, une vasque, un sol beige, une cabine de douche à porte battante et un placard à porte plane.
Réalisation d'une douche en alcôve principale sud-ouest américain en bois foncé avec une baignoire posée, un carrelage beige, un mur beige, une vasque, un sol beige, une cabine de douche à porte battante et un placard à porte plane.
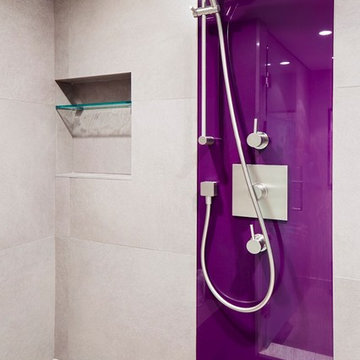
Photo Credit: Lucas Finlay
Idées déco pour une petite douche en alcôve contemporaine.
Idées déco pour une petite douche en alcôve contemporaine.
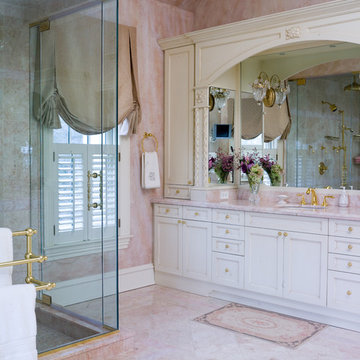
Exemple d'une douche en alcôve chic avec un mur rose, un sol en marbre et un sol rose.
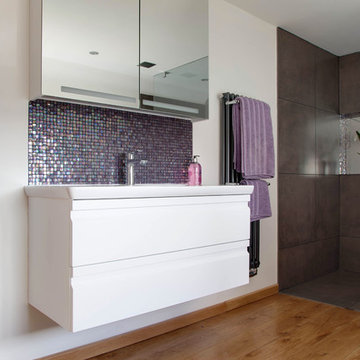
Fiona Walker-Arnott
Aménagement d'une grande douche en alcôve contemporaine avec un placard à porte plane, des portes de placard blanches, un carrelage multicolore, mosaïque, un mur blanc et un sol en bois brun.
Aménagement d'une grande douche en alcôve contemporaine avec un placard à porte plane, des portes de placard blanches, un carrelage multicolore, mosaïque, un mur blanc et un sol en bois brun.
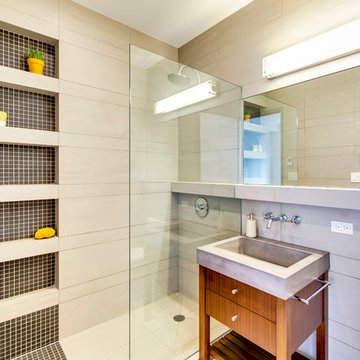
Cette photo montre une douche en alcôve principale tendance en bois foncé de taille moyenne avec un lavabo intégré, un plan de toilette en béton, WC séparés, un carrelage gris, des carreaux de porcelaine et un placard à porte plane.
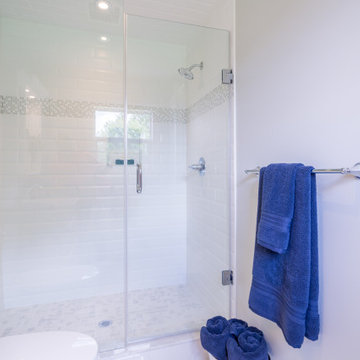
Idée de décoration pour une douche en alcôve principale tradition de taille moyenne avec un placard avec porte à panneau encastré, des portes de placard blanches, un carrelage blanc, un carrelage métro, un mur gris, un sol en carrelage de terre cuite, un lavabo encastré, un plan de toilette en marbre, un sol blanc, une cabine de douche à porte battante, un plan de toilette blanc, meuble simple vasque et meuble-lavabo sur pied.
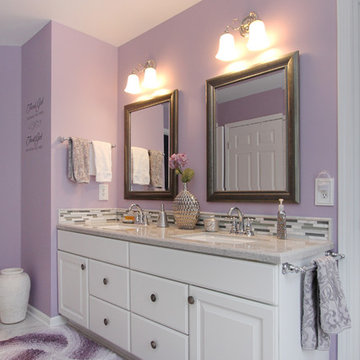
Thompson Remodeling updated this master bath by removing an existing garden tub and replacing it with a tiled, walk-in shower. The new shower features a tile accent wall and details, soap and shampoo niches, and a bench. Other updates include the new cultured marble countertop with ceramic tile backsplash and tile flooring.
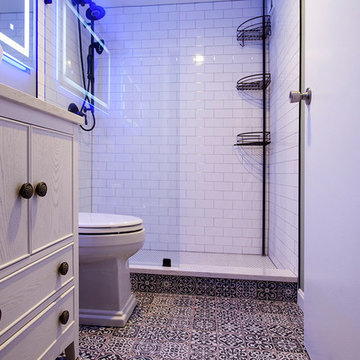
Photographer: Berkay Demirkan
Inspiration pour une salle de bain bohème de taille moyenne avec un placard avec porte à panneau encastré, des portes de placard blanches, WC séparés, un mur gris, un sol en carrelage de céramique, une vasque, un plan de toilette en quartz, un sol multicolore et aucune cabine.
Inspiration pour une salle de bain bohème de taille moyenne avec un placard avec porte à panneau encastré, des portes de placard blanches, WC séparés, un mur gris, un sol en carrelage de céramique, une vasque, un plan de toilette en quartz, un sol multicolore et aucune cabine.

Blue and white color combination is always a crowd pleased. And for a Boys bathroom, you can't miss! The designers at Fordham Marble created a soothing feel with blue twist on the Basketweave pattern flooring and the Pratt & Larson Blue ceramic wall tile in the shower. Notice the custom-built niche for your bathing products.

Corey Gaffer Photography
Inspiration pour une douche en alcôve principale et grise et rose traditionnelle avec un placard à porte plane, des portes de placard grises, une baignoire indépendante, un carrelage blanc, un mur blanc, des carreaux de porcelaine, un sol en carrelage de porcelaine, un lavabo encastré et un plan de toilette en marbre.
Inspiration pour une douche en alcôve principale et grise et rose traditionnelle avec un placard à porte plane, des portes de placard grises, une baignoire indépendante, un carrelage blanc, un mur blanc, des carreaux de porcelaine, un sol en carrelage de porcelaine, un lavabo encastré et un plan de toilette en marbre.

Idée de décoration pour une petite salle de bain champêtre avec des portes de placard grises, WC séparés, un carrelage blanc, des carreaux de céramique, un mur bleu, un sol en carrelage de porcelaine, un lavabo intégré, un plan de toilette en surface solide, un sol multicolore, une cabine de douche à porte coulissante, un plan de toilette blanc, une niche, meuble simple vasque, meuble-lavabo sur pied et un placard avec porte à panneau encastré.

By Thrive Design Group
Idée de décoration pour une salle de bain tradition de taille moyenne avec des portes de placard bleues, une baignoire en alcôve, WC séparés, un carrelage blanc, des carreaux de céramique, un mur blanc, un sol en marbre, un lavabo encastré, un plan de toilette en quartz modifié, un sol blanc, une cabine de douche avec un rideau et un placard avec porte à panneau encastré.
Idée de décoration pour une salle de bain tradition de taille moyenne avec des portes de placard bleues, une baignoire en alcôve, WC séparés, un carrelage blanc, des carreaux de céramique, un mur blanc, un sol en marbre, un lavabo encastré, un plan de toilette en quartz modifié, un sol blanc, une cabine de douche avec un rideau et un placard avec porte à panneau encastré.
Idées déco de salles de bains et WC violets avec une douche en alcôve
1

