Idées déco de salles de cinéma avec un mur bleu et un mur blanc
Trier par:Populaires du jour
1 - 20 sur 3 282 photos
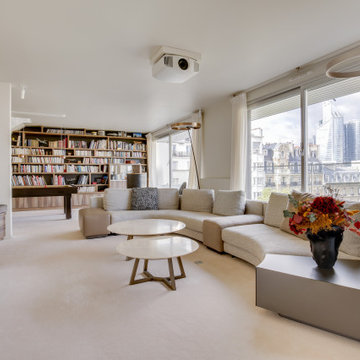
Inspiration pour une très grande salle de cinéma design ouverte avec un mur blanc, moquette et un sol beige.
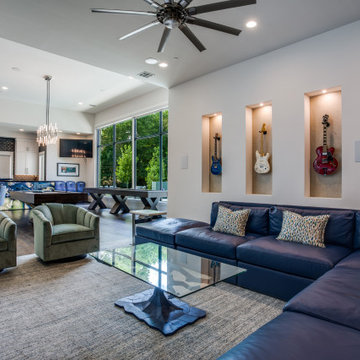
Cette image montre une grande salle de cinéma traditionnelle ouverte avec un mur blanc, un sol en bois brun, un téléviseur fixé au mur et un sol marron.
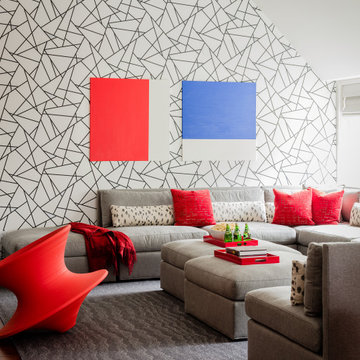
Cette image montre une salle de cinéma traditionnelle de taille moyenne et fermée avec un mur blanc, parquet foncé et un sol marron.
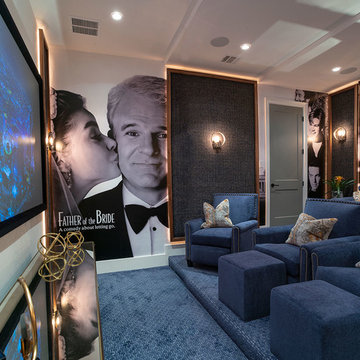
Movie Poster Murals.
Cette photo montre une grande salle de cinéma chic fermée avec moquette, un sol bleu et un mur blanc.
Cette photo montre une grande salle de cinéma chic fermée avec moquette, un sol bleu et un mur blanc.
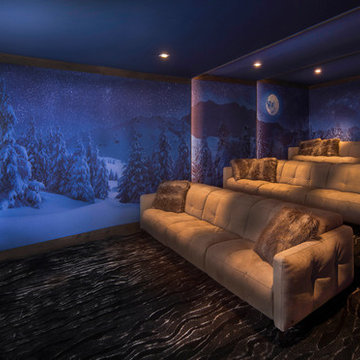
16-person movie theater featuring a dramatic, mountain-themed mural.
Jeff Dow Photography
Aménagement d'une grande salle de cinéma contemporaine fermée avec un mur bleu, moquette, un sol noir et un écran de projection.
Aménagement d'une grande salle de cinéma contemporaine fermée avec un mur bleu, moquette, un sol noir et un écran de projection.
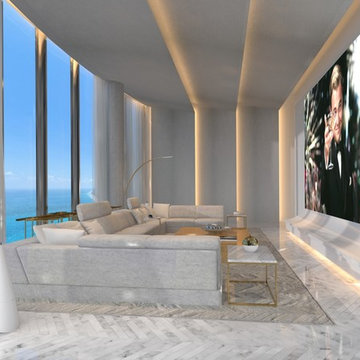
Réalisation d'une très grande salle de cinéma minimaliste ouverte avec un sol en marbre, un sol blanc, un écran de projection et un mur blanc.
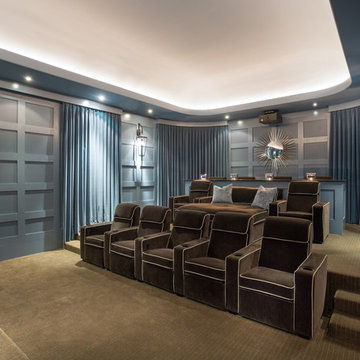
Pineapple House designers replaced the client's old-school theater with a modernized configuration that includes polished walls, speakers hidden behind mesh grates, multi-levels with steps, oversized loungers and over-scale seating and a bar. Motorized drapery is integrated in the crown molding. When activated, the blue panels open and expose the 150” screen while simultaneously closing over the entrances into the room.
A Bonisolli Photography
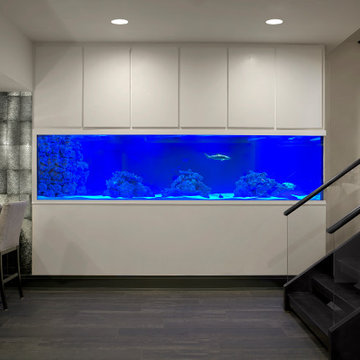
Behind that shark tank is an amazing “control room” that regulates water temperature, lighting and more.
Cette photo montre une très grande salle de cinéma tendance ouverte avec un mur blanc, sol en stratifié et un sol marron.
Cette photo montre une très grande salle de cinéma tendance ouverte avec un mur blanc, sol en stratifié et un sol marron.
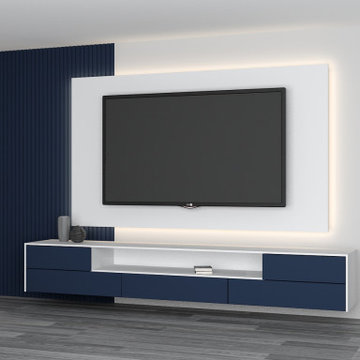
Upgrade your living room with our sleek and modern Wall Mounted TV Unit. Boasting a Marine Blue and Alpine White finish, this unit is designed to complement any decor. The back panels offer minimal storage space while maintaining a clean and minimal look. It is perfect for those looking to save space and create a contemporary feel in their home.
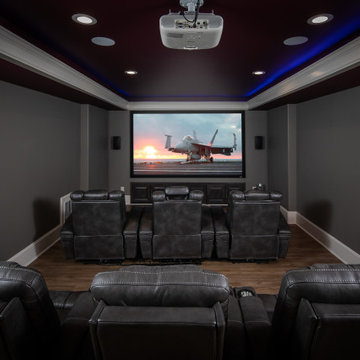
Complete basement design package with full kitchen, tech friendly appliances and quartz countertops. Oversized game room with brick accent wall. Private theater with built in ambient lighting. Full bathroom with custom stand up shower and frameless glass.
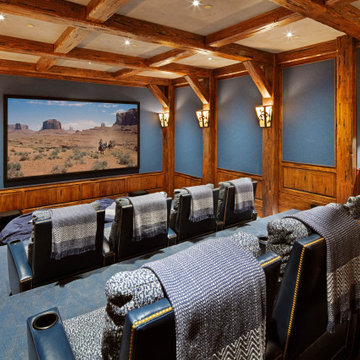
A divine Home Theater in this gorgeous mountain estate in Wolf Creek Ranch, Utah. Built by Cameo Homes Inc.
Cette photo montre une salle de cinéma montagne fermée avec un mur bleu, moquette, un écran de projection et un sol bleu.
Cette photo montre une salle de cinéma montagne fermée avec un mur bleu, moquette, un écran de projection et un sol bleu.
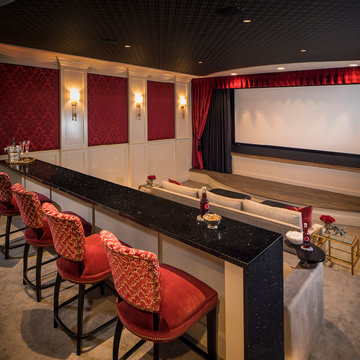
Home theater featuring Menai bar
Exemple d'une salle de cinéma chic fermée avec un mur blanc, moquette, un écran de projection et un sol gris.
Exemple d'une salle de cinéma chic fermée avec un mur blanc, moquette, un écran de projection et un sol gris.
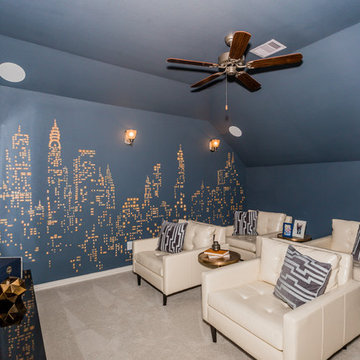
Phoebe Cooper (Fibi Pix)
Cette image montre une salle de cinéma traditionnelle fermée avec un mur bleu, moquette, un téléviseur fixé au mur et un sol beige.
Cette image montre une salle de cinéma traditionnelle fermée avec un mur bleu, moquette, un téléviseur fixé au mur et un sol beige.
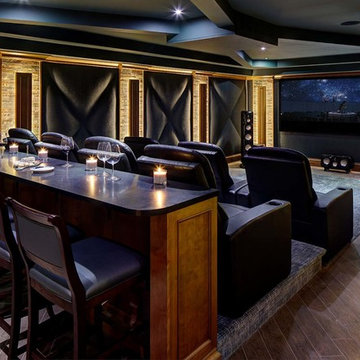
A transitional home theater with a rustic feeling.. combination of stone, wood, ceramic flooring, upholstered padded walls for acoustics, state of the art sound, The custom theater was designed with stone pilasters with lighting and contrasted by wood. The reclaimed wood bar doors are an outstanding focal feature and a surprise as one enters a lounge area witha custom built in display for wines and serving area that leads to the striking theater with bar top seating behind plush recliners and wine and beverage service area.. A true entertainment room for modern day family.
Photograph by Wing Wong of Memories TTL
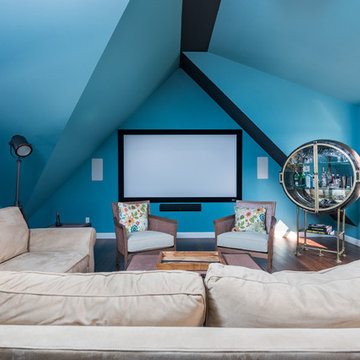
This is the seating area for the Home Theater with a 100" projection screen display. Speakers are discreet. Timothy Hill
Exemple d'une salle de cinéma craftsman de taille moyenne et fermée avec un mur bleu, parquet en bambou, un écran de projection et un sol marron.
Exemple d'une salle de cinéma craftsman de taille moyenne et fermée avec un mur bleu, parquet en bambou, un écran de projection et un sol marron.
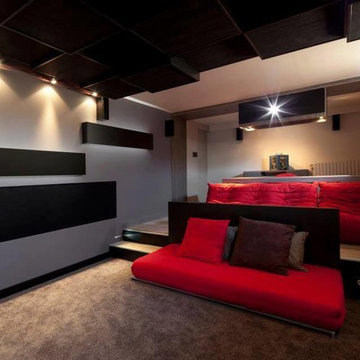
Aménagement d'une salle de cinéma contemporaine de taille moyenne et fermée avec un mur bleu, moquette, un téléviseur fixé au mur et un sol beige.
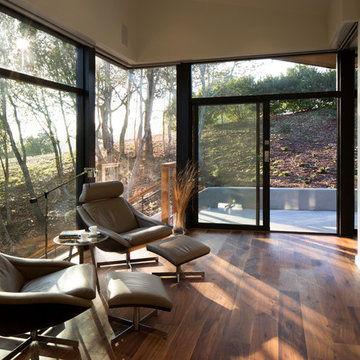
In the hills of San Anselmo in Marin County, this 5,000 square foot existing multi-story home was enlarged to 6,000 square feet with a new dance studio addition with new master bedroom suite and sitting room for evening entertainment and morning coffee. Sited on a steep hillside one acre lot, the back yard was unusable. New concrete retaining walls and planters were designed to create outdoor play and lounging areas with stairs that cascade down the hill forming a wrap-around walkway. The goal was to make the new addition integrate the disparate design elements of the house and calm it down visually. The scope was not to change everything, just the rear façade and some of the side facades.
The new addition is a long rectangular space inserted into the rear of the building with new up-swooping roof that ties everything together. Clad in red cedar, the exterior reflects the relaxed nature of the one acre wooded hillside site. Fleetwood windows and wood patterned tile complete the exterior color material palate.
The sitting room overlooks a new patio area off of the children’s playroom and features a butt glazed corner window providing views filtered through a grove of bay laurel trees. Inside is a television viewing area with wetbar off to the side that can be closed off with a concealed pocket door to the master bedroom. The bedroom was situated to take advantage of these views of the rear yard and the bed faces a stone tile wall with recessed skylight above. The master bath, a driving force for the project, is large enough to allow both of them to occupy and use at the same time.
The new dance studio and gym was inspired for their two daughters and has become a facility for the whole family. All glass, mirrors and space with cushioned wood sports flooring, views to the new level outdoor area and tree covered side yard make for a dramatic turnaround for a home with little play or usable outdoor space previously.
Photo Credit: Paul Dyer Photography.
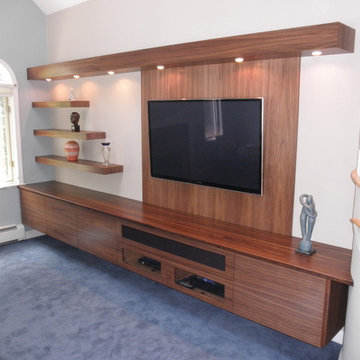
Broughton Woodworks of Groton, MA specializes in custom built-in cabinetry.
Cette image montre une salle de cinéma design de taille moyenne et fermée avec un mur blanc, moquette et un téléviseur fixé au mur.
Cette image montre une salle de cinéma design de taille moyenne et fermée avec un mur blanc, moquette et un téléviseur fixé au mur.
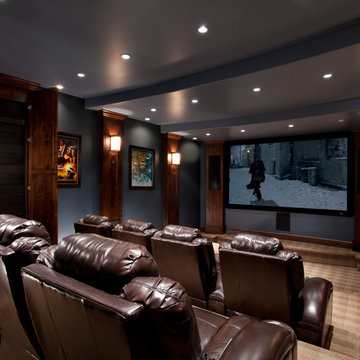
Idées déco pour une salle de cinéma classique avec un mur bleu et un sol marron.
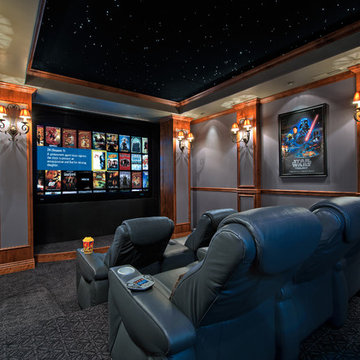
Inspiration pour une salle de cinéma traditionnelle fermée avec un mur bleu et un écran de projection.
Idées déco de salles de cinéma avec un mur bleu et un mur blanc
1