Idées déco de salles de cinéma avec un sol en bois brun et parquet peint
Trier par :
Budget
Trier par:Populaires du jour
41 - 60 sur 1 487 photos
1 sur 3
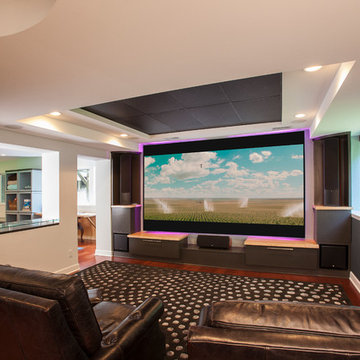
Cette photo montre une grande salle de cinéma tendance ouverte avec un mur blanc, un sol en bois brun, un écran de projection et un sol marron.
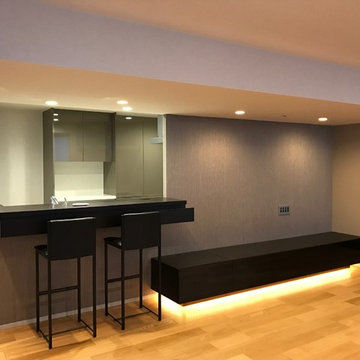
AV機器用の造作家具は、間接照明を床面に入れて
足元を軽やかに見せる。
Cette photo montre une salle de cinéma moderne de taille moyenne et ouverte avec un mur gris, un sol en bois brun, un téléviseur fixé au mur et un sol beige.
Cette photo montre une salle de cinéma moderne de taille moyenne et ouverte avec un mur gris, un sol en bois brun, un téléviseur fixé au mur et un sol beige.
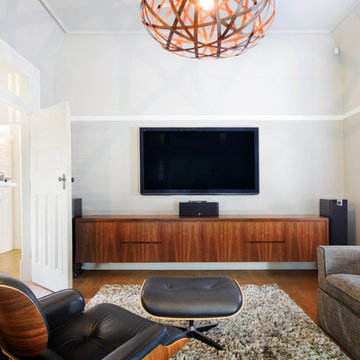
For this Hunter’s Hill media room Salt Interiors created an American walnut floating credenza. The brief required this unit to house all the television and multimedia equipment for easy use.
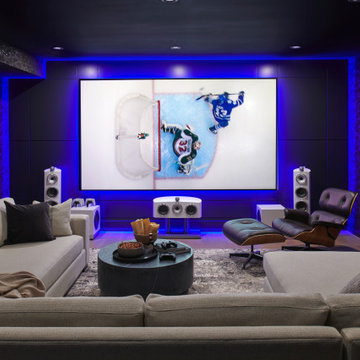
Exemple d'une grande salle de cinéma chic avec un mur noir, un écran de projection, un sol marron et un sol en bois brun.
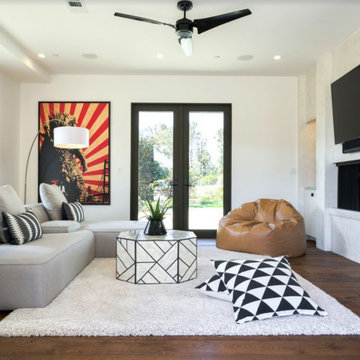
Cette image montre une salle de cinéma design de taille moyenne avec un sol en bois brun, un téléviseur fixé au mur et un sol marron.
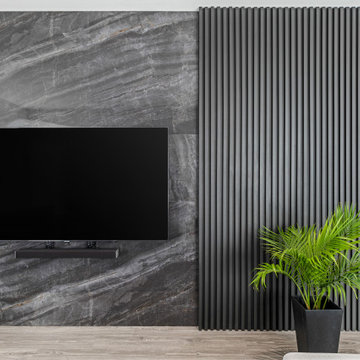
Cette photo montre une grande salle de cinéma tendance fermée avec un mur blanc, un sol en bois brun, un téléviseur fixé au mur et un sol gris.
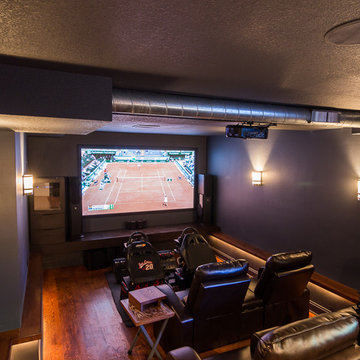
This room was dug out of the basement to create additional headroom. This creates a stadium style seating that gives everyone a view of the big game or movie.
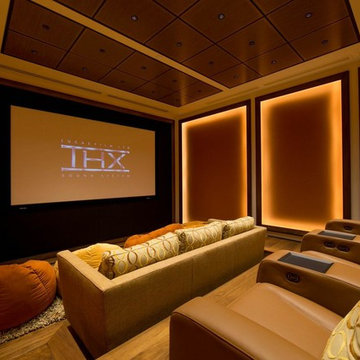
Idées déco pour une grande salle de cinéma classique fermée avec un écran de projection, un mur multicolore et un sol en bois brun.
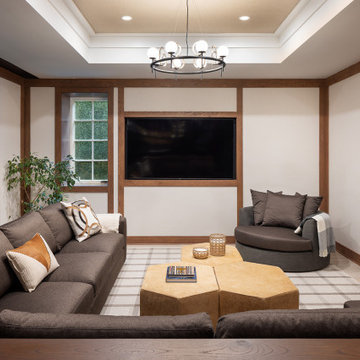
Our Long Island studio used a bright, neutral palette to create a cohesive ambiance in this beautiful lower level designed for play and entertainment. We used wallpapers, tiles, rugs, wooden accents, soft furnishings, and creative lighting to make it a fun, livable, sophisticated entertainment space for the whole family. The multifunctional space has a golf simulator and pool table, a wine room and home bar, and televisions at every site line, making it THE favorite hangout spot in this home.
---Project designed by Long Island interior design studio Annette Jaffe Interiors. They serve Long Island including the Hamptons, as well as NYC, the tri-state area, and Boca Raton, FL.
For more about Annette Jaffe Interiors, click here:
https://annettejaffeinteriors.com/
To learn more about this project, click here:
https://www.annettejaffeinteriors.com/residential-portfolio/manhasset-luxury-basement-interior-design/
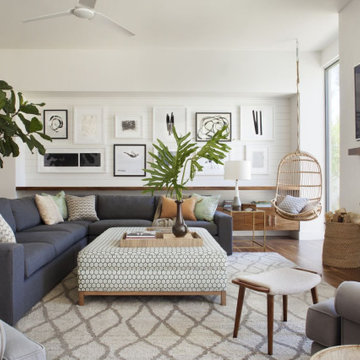
Réalisation d'une salle de cinéma champêtre de taille moyenne et fermée avec un mur blanc, un sol en bois brun, un téléviseur fixé au mur et un sol marron.
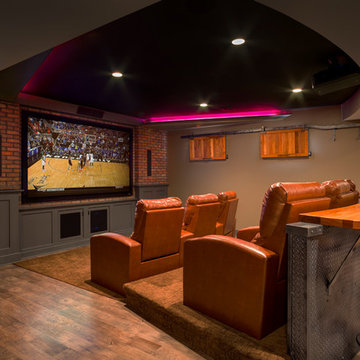
Réalisation d'une salle de cinéma tradition avec un mur marron, un sol en bois brun et un sol marron.
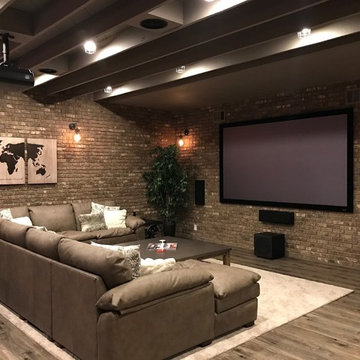
Aménagement d'une grande salle de cinéma montagne avec un mur marron, un sol en bois brun et un sol marron.
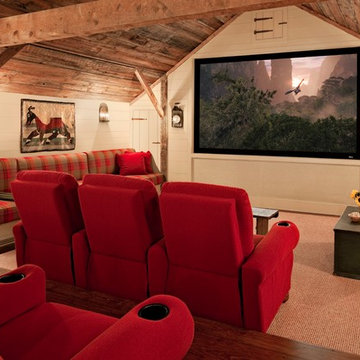
The theater has several seating options, including cozy custom banquettes.
Robert Benson Photography
Idées déco pour une salle de cinéma campagne avec un mur gris, un sol en bois brun et un écran de projection.
Idées déco pour une salle de cinéma campagne avec un mur gris, un sol en bois brun et un écran de projection.
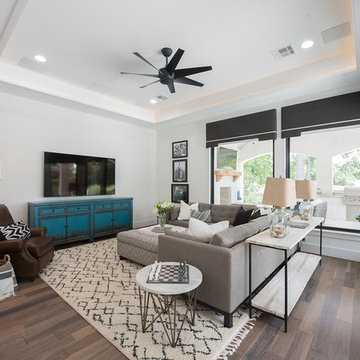
Idées déco pour une grande salle de cinéma bord de mer fermée avec un mur blanc, un sol en bois brun, un téléviseur fixé au mur et un sol marron.
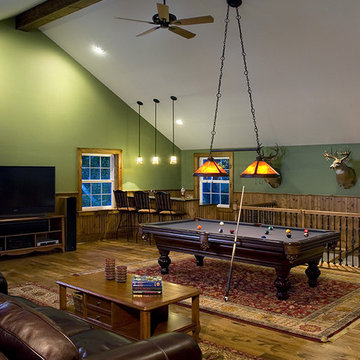
Designing a 2-story garage addition with a large entertainment room above allowed this Royal Oak homeowner to have the room of his dreams. With vaulted ceilings, a bar area, large amounts of natural lighting and an open floor plan for a pool table, surround sound, and his many trophy heads, we were able to create a space ideal for entertaining.
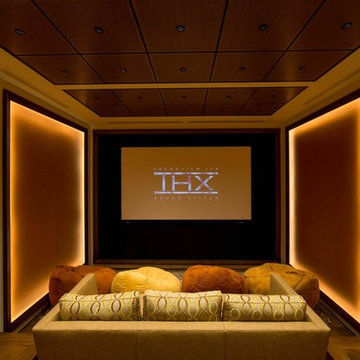
Idée de décoration pour une petite salle de cinéma tradition fermée avec un mur multicolore, un sol en bois brun et un écran de projection.
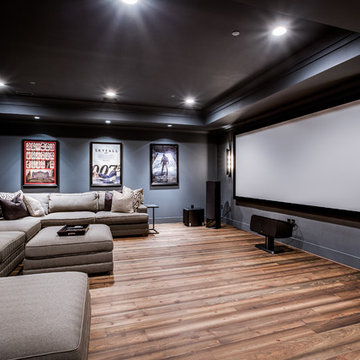
Idée de décoration pour une grande salle de cinéma craftsman ouverte avec un mur bleu, un sol en bois brun et un écran de projection.
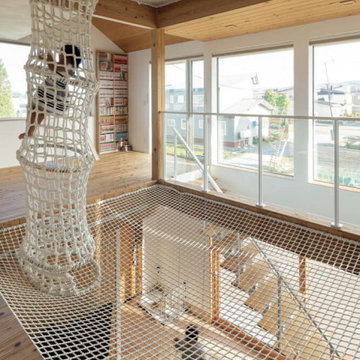
子どもが家の中でも体を動かして遊べるようアスレチックネットやボルダリングの壁を設置。120インチのシアタールームでは家庭用ゲーム機を繋いで大画面でゲームをしたりと、現在のコロナ渦や雨降りや猛吹雪の日でも家の中で楽しめる空間を設計いたしました。
Cette photo montre une grande salle de cinéma scandinave ouverte avec un mur blanc, un sol en bois brun, un écran de projection et un sol marron.
Cette photo montre une grande salle de cinéma scandinave ouverte avec un mur blanc, un sol en bois brun, un écran de projection et un sol marron.
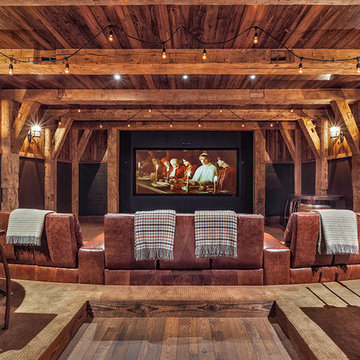
This sprawling estate is reminiscent of a traditional manor set in the English countryside. The limestone and slate exterior gives way to refined interiors featuring reclaimed oak floors, plaster walls and reclaimed timbers.
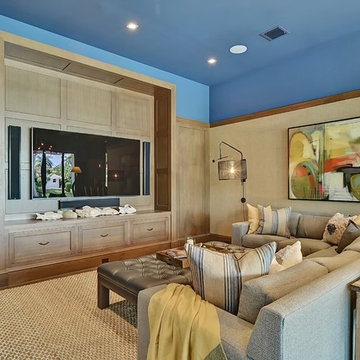
Idées déco pour une très grande salle de cinéma classique ouverte avec un mur bleu, un sol en bois brun et un téléviseur encastré.
Idées déco de salles de cinéma avec un sol en bois brun et parquet peint
3