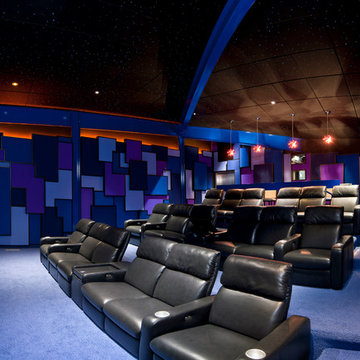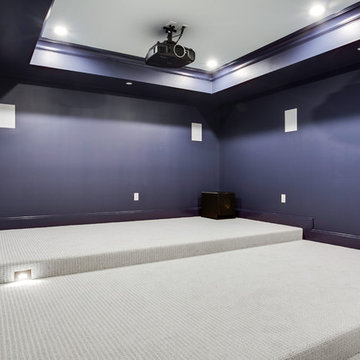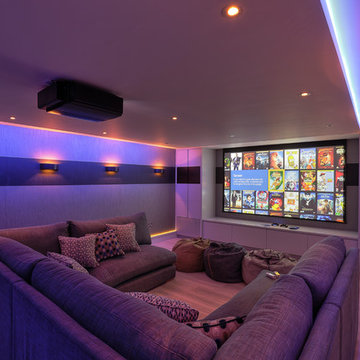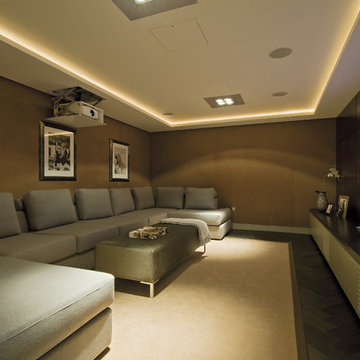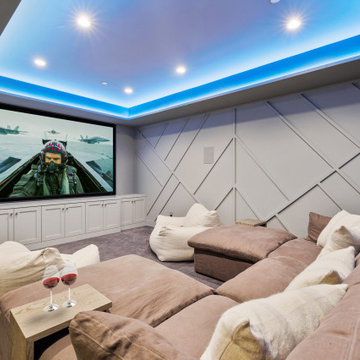Idées déco de salles de cinéma bleues, violettes
Trier par :
Budget
Trier par:Populaires du jour
61 - 80 sur 2 175 photos
1 sur 3
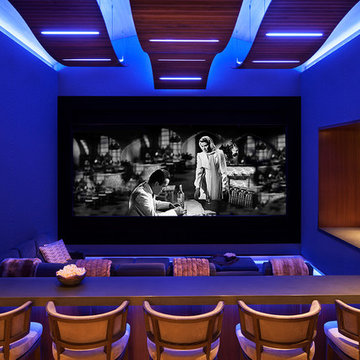
David O. Marlow Photography
Cette image montre une très grande salle de cinéma chalet fermée avec un écran de projection.
Cette image montre une très grande salle de cinéma chalet fermée avec un écran de projection.
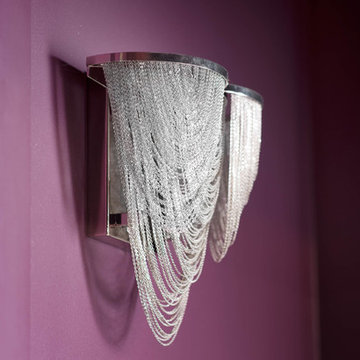
Jewelled sconces. This theatre and concession area has it all! Custom finishes of a 'ticket wicket' booth, concession cabinet with extra storage for even more candy, pull out cabinet sliders for ease of access on either side of the candy shelves, popcorn machine and video games! The door to the theatre is faux leather that is tufted with nailheads. Inside the theatre, the look is more glamourous and accented with reds and plums. Gold crown molding adds to the luxe feel while the damask fabric on the cushions and acoustic panels offer a nod to classic design. They add softness to the space, and so do the custom draperies lining the back wall.
Photos by Stephani Buchman Photography
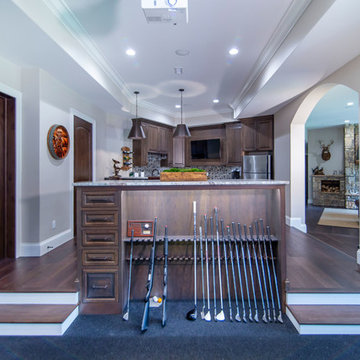
Dura Supreme Cabinetry Golf Simulator in basement bar area. Dual purpose for storage and seating.
Réalisation d'une petite salle de cinéma tradition avec un écran de projection.
Réalisation d'une petite salle de cinéma tradition avec un écran de projection.
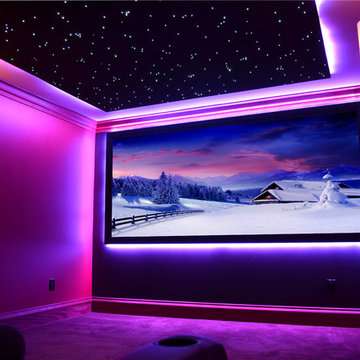
Multi-color LED lighting can add a magical effect to almost any home theater room
Cette photo montre une salle de cinéma chic.
Cette photo montre une salle de cinéma chic.
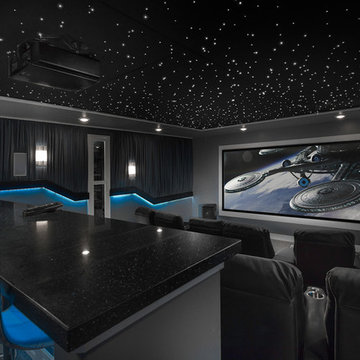
Cette photo montre une salle de cinéma éclectique de taille moyenne et fermée avec un mur gris, moquette et un écran de projection.
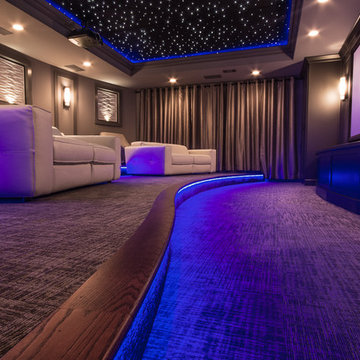
Cette image montre une grande salle de cinéma design fermée avec un mur gris, moquette, un écran de projection et un sol gris.
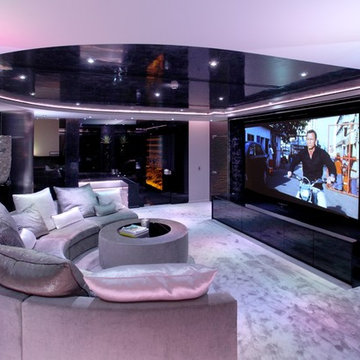
In the underground leisure suite after descending the stairs and past the wine racks you a greeted to a glimpse of the pool through glass doors and then this circular seated cinema. The brief for this vast 6,000 ft sq underground space was for a 'club' mood. Complete with a ship-like bar (see other pics) and dance floor.
Note - amateur photograph.
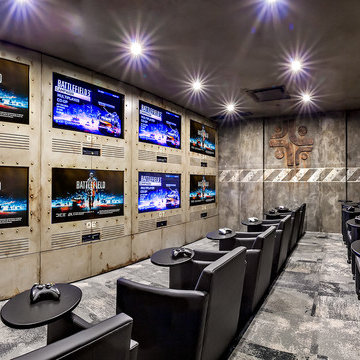
A very cool multi player gaming room. Many Thanks to Tom Johnson of Open Art Inc. who was responsible for the artistic design, build, and paint of this unique and fun space!
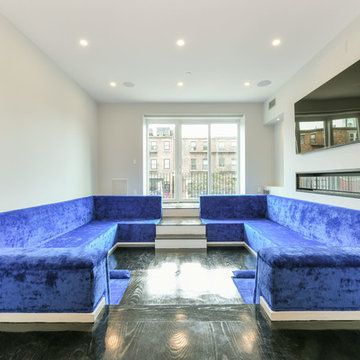
We designed, prewired, installed, and programmed this 5 story brown stone home in Back Bay for whole house audio, lighting control, media room, TV locations, surround sound, Savant home automation, outdoor audio, motorized shades, networking and more. We worked in collaboration with ARC Design builder on this project.
This home was featured in the 2019 New England HOME Magazine.
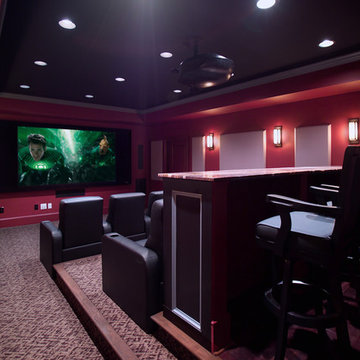
Classic media space and home theater including an entertaining area with LED up lighted Onyx Countertop. Design by Mark Hendricks, Rule4 Building Group Professional Designer, Project Management by Brent Hanaeur, Rule4 Senior Project Manager. Photography by Yerko H. Pallominy, ProArc Photography
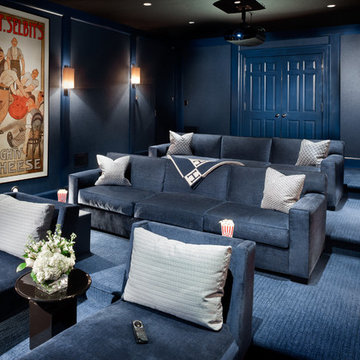
William Psolka, psolka-photo.com
Idée de décoration pour une grande salle de cinéma tradition fermée avec un mur bleu, moquette, un écran de projection et un sol bleu.
Idée de décoration pour une grande salle de cinéma tradition fermée avec un mur bleu, moquette, un écran de projection et un sol bleu.
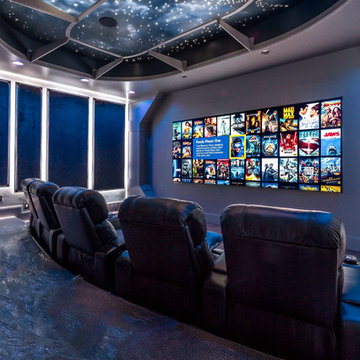
Brad Montgomery
Idées déco pour une grande salle de cinéma classique ouverte avec un mur gris, moquette, un téléviseur encastré et un sol gris.
Idées déco pour une grande salle de cinéma classique ouverte avec un mur gris, moquette, un téléviseur encastré et un sol gris.

The theater scope included both a projection system and a multi-TV video wall. The projection system is an Epson 1080p projector on a Stewart Cima motorized screen. To achieve the homeowner’s requirement to switch between one large video program and five smaller displays for sports viewing. The smaller displays are comprised of a 75” Samsung 4K smart TV flanked by two 50” Samsung 4K displays on each side for a total of 5 possible independent video programs. These smart TVs and the projection system video are managed through a Control4 touchscreen and video routing is achieved through an Atlona 4K HDMI switching system.
Unlike the client’s 7.1 theater at his primary residence, the hunting lodge theater was to be a Dolby Atmos 7.1.2 system. The speaker system was to be a Bowers & Wilkins CT7 system for the main speakers and use CI600 series for surround and Atmos speakers. CT7 15” subwoofers with matched amplifier were selected to bring a level of bass response to the room that the client had not experienced in his primary residence. The CT speaker system and subwoofers were concealed with a false front wall and concealed behind acoustically transparent cloth.
Some degree of wall treatment was required but the budget would not allow for a typical snap-track track installation or acoustical analysis. A one-inch absorption panel system was designed for the room and custom trim and room design allowed for stock size panels to be used with minimum custom cuts, allowing for a room to get some treatment in a budget that would normally afford none.
Both the equipment rack and the projector are concealed in a storage room at the back of the theater. The projector is installed into a custom enclosure with a CAV designed and built port-glass window into the theater.
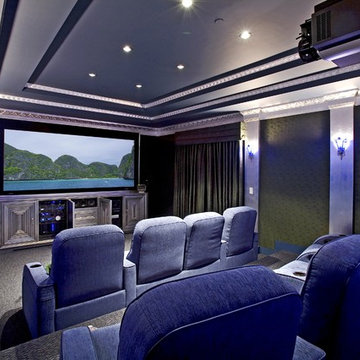
This art deco contemporary home theater features a very high-performance THX surround sound system by JBL Synthesis and a large, bright high-def picture by a Runco video projector. Another incredible screening room by DSI Entertainment Systems, Los Angeles' and Santa Barbara's largest and most awarded home theater company.
Architecture by Don Nulty, Interior Design by Kathryne Dahlman, Construction by Tyler Development
photography by Berlyn Photography
Idées déco de salles de cinéma bleues, violettes
4
