Idées déco de salles de cinéma fermées avec parquet foncé
Trier par :
Budget
Trier par:Populaires du jour
101 - 120 sur 490 photos
1 sur 3
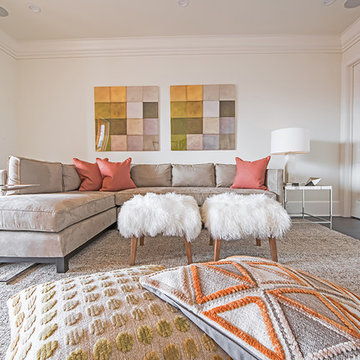
Cette image montre une grande salle de cinéma traditionnelle fermée avec un mur blanc, parquet foncé, un téléviseur fixé au mur et un sol marron.
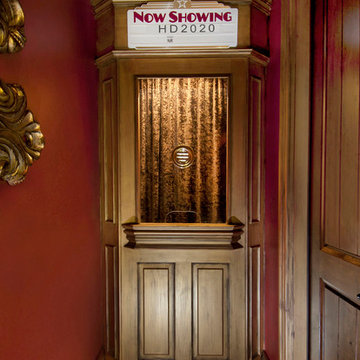
Karli Moore Photography
Réalisation d'une salle de cinéma tradition de taille moyenne et fermée avec un mur rouge, parquet foncé et un écran de projection.
Réalisation d'une salle de cinéma tradition de taille moyenne et fermée avec un mur rouge, parquet foncé et un écran de projection.
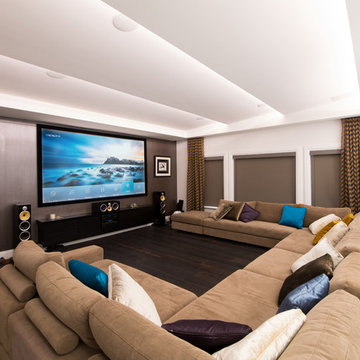
Idée de décoration pour une grande salle de cinéma design fermée avec un mur blanc, parquet foncé, un téléviseur encastré et un sol marron.
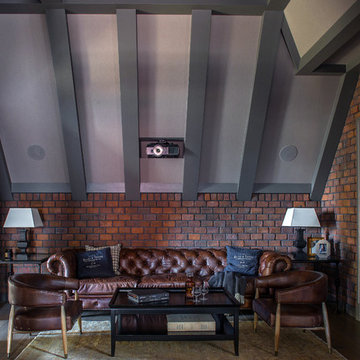
Автор проекта Павел Бурмакин
Фотограф Сергей Моргунов
Exemple d'une salle de cinéma chic fermée avec un mur marron, parquet foncé, un écran de projection et un sol marron.
Exemple d'une salle de cinéma chic fermée avec un mur marron, parquet foncé, un écran de projection et un sol marron.
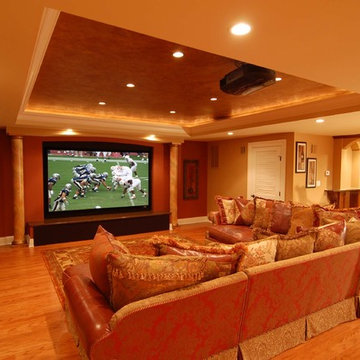
Exemple d'une grande salle de cinéma tendance fermée avec un mur beige, parquet foncé et un téléviseur fixé au mur.
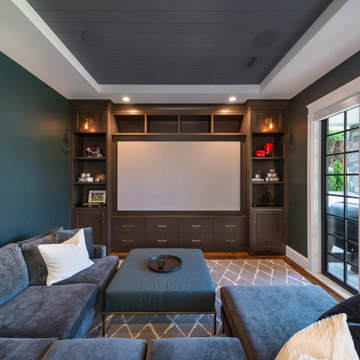
With two teen daughters, a one bathroom house isn’t going to cut it. In order to keep the peace, our clients tore down an existing house in Richmond, BC to build a dream home suitable for a growing family. The plan. To keep the business on the main floor, complete with gym and media room, and have the bedrooms on the upper floor to retreat to for moments of tranquility. Designed in an Arts and Crafts manner, the home’s facade and interior impeccably flow together. Most of the rooms have craftsman style custom millwork designed for continuity. The highlight of the main floor is the dining room with a ridge skylight where ship-lap and exposed beams are used as finishing touches. Large windows were installed throughout to maximize light and two covered outdoor patios built for extra square footage. The kitchen overlooks the great room and comes with a separate wok kitchen. You can never have too many kitchens! The upper floor was designed with a Jack and Jill bathroom for the girls and a fourth bedroom with en-suite for one of them to move to when the need presents itself. Mom and dad thought things through and kept their master bedroom and en-suite on the opposite side of the floor. With such a well thought out floor plan, this home is sure to please for years to come.
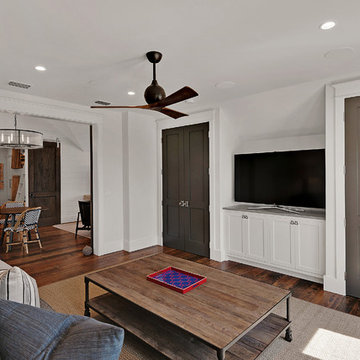
Emerald Coast Real Estate Photography
Aménagement d'une salle de cinéma bord de mer fermée avec un mur blanc et parquet foncé.
Aménagement d'une salle de cinéma bord de mer fermée avec un mur blanc et parquet foncé.
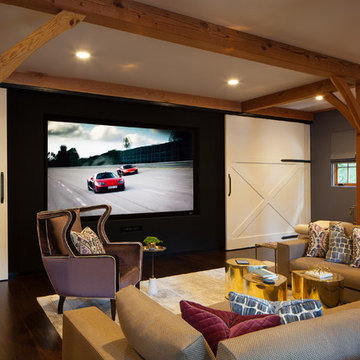
Photographer: Peter Kubilus
Réalisation d'une salle de cinéma champêtre fermée avec un mur gris, parquet foncé, un écran de projection et un sol marron.
Réalisation d'une salle de cinéma champêtre fermée avec un mur gris, parquet foncé, un écran de projection et un sol marron.
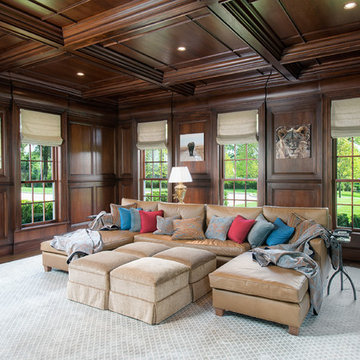
Inspiration pour une salle de cinéma traditionnelle fermée avec un mur marron et parquet foncé.
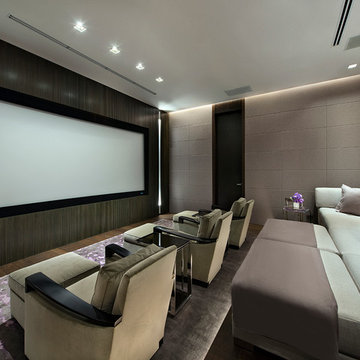
Blue Ocean Photography
Idée de décoration pour une grande salle de cinéma design fermée avec un mur gris, parquet foncé et un écran de projection.
Idée de décoration pour une grande salle de cinéma design fermée avec un mur gris, parquet foncé et un écran de projection.
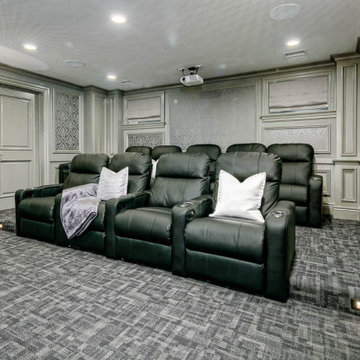
Idée de décoration pour une grande salle de cinéma tradition fermée avec un mur beige, parquet foncé et un sol marron.
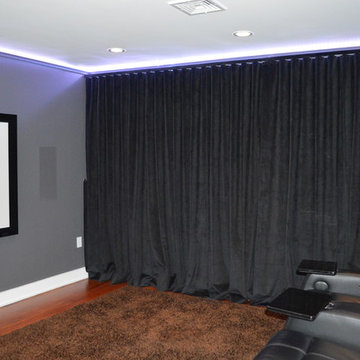
Contemporary ripplefold heading for streamlined look. Velvet fabric on two sides to 'decorate' both sides of the room.
Cette image montre une salle de cinéma design de taille moyenne et fermée avec un mur gris, parquet foncé, un téléviseur encastré et un sol marron.
Cette image montre une salle de cinéma design de taille moyenne et fermée avec un mur gris, parquet foncé, un téléviseur encastré et un sol marron.
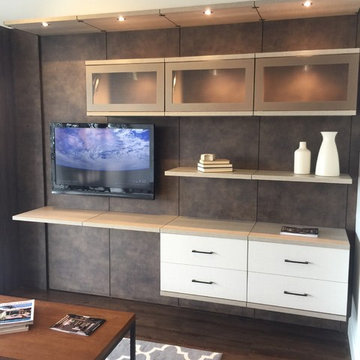
Aménagement d'une salle de cinéma contemporaine de taille moyenne et fermée avec un mur gris, parquet foncé et un téléviseur fixé au mur.
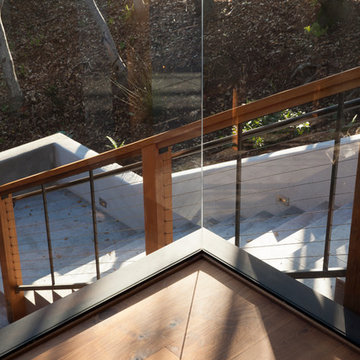
In the hills of San Anselmo in Marin County, this 5,000 square foot existing multi-story home was enlarged to 6,000 square feet with a new dance studio addition with new master bedroom suite and sitting room for evening entertainment and morning coffee. Sited on a steep hillside one acre lot, the back yard was unusable. New concrete retaining walls and planters were designed to create outdoor play and lounging areas with stairs that cascade down the hill forming a wrap-around walkway. The goal was to make the new addition integrate the disparate design elements of the house and calm it down visually. The scope was not to change everything, just the rear façade and some of the side facades.
The new addition is a long rectangular space inserted into the rear of the building with new up-swooping roof that ties everything together. Clad in red cedar, the exterior reflects the relaxed nature of the one acre wooded hillside site. Fleetwood windows and wood patterned tile complete the exterior color material palate.
The sitting room overlooks a new patio area off of the children’s playroom and features a butt glazed corner window providing views filtered through a grove of bay laurel trees. Inside is a television viewing area with wetbar off to the side that can be closed off with a concealed pocket door to the master bedroom. The bedroom was situated to take advantage of these views of the rear yard and the bed faces a stone tile wall with recessed skylight above. The master bath, a driving force for the project, is large enough to allow both of them to occupy and use at the same time.
The new dance studio and gym was inspired for their two daughters and has become a facility for the whole family. All glass, mirrors and space with cushioned wood sports flooring, views to the new level outdoor area and tree covered side yard make for a dramatic turnaround for a home with little play or usable outdoor space previously.
Photo Credit: Paul Dyer Photography.
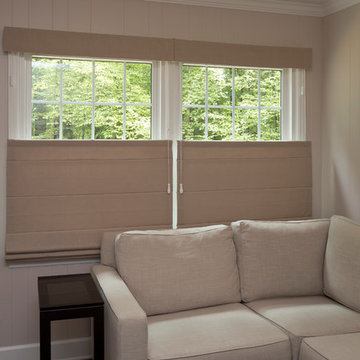
Marilyn Peryer Style House Copyright 2014
Réalisation d'une petite salle de cinéma tradition fermée avec un mur beige, parquet foncé, un téléviseur fixé au mur et un sol marron.
Réalisation d'une petite salle de cinéma tradition fermée avec un mur beige, parquet foncé, un téléviseur fixé au mur et un sol marron.
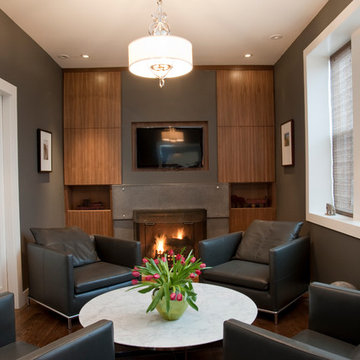
Library and media room with gas insert fireplace and sliding flat panel walnut doors to either reveal or hide flat screen TV (see previous photo that hides the TV).
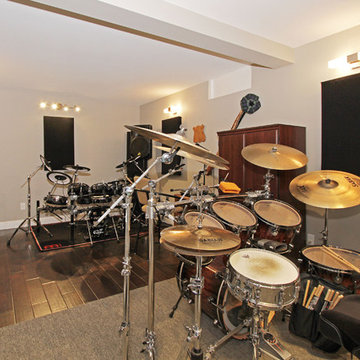
A veiw of the music studio.
Charlton Media Company
Idée de décoration pour une salle de cinéma tradition de taille moyenne et fermée avec un mur gris, parquet foncé et un sol noir.
Idée de décoration pour une salle de cinéma tradition de taille moyenne et fermée avec un mur gris, parquet foncé et un sol noir.
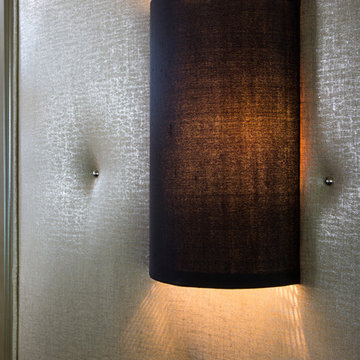
Sound baffling was installed under the upholstered wall in the Home Theatre. Polished nickel nail heads add a contemporary detail, along with the simple black linen wall sconce.
Photo by Meghan Beierle.
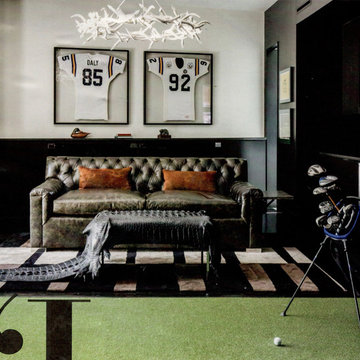
Réalisation d'une grande salle de cinéma minimaliste fermée avec un mur noir, parquet foncé, un écran de projection et un sol marron.
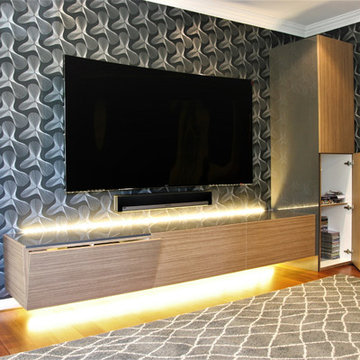
Inverted L shape two tone media console with hinged and flap down storage facilities. Infrared extender allows for close door remote control operation.
Interior and furniture design by despina design.
Wall coverings by Karim Rashid .
Photography by Pearlin Design and Photography.
Sliding panels designed by Debbie Anastassiou- despina design. Panel installation - Touch Wood Interiors
Wall unit built and install - Touch Wood Interiors
Idées déco de salles de cinéma fermées avec parquet foncé
6