Idées déco de salles de jeux d'enfant avec du papier peint
Trier par :
Budget
Trier par:Populaires du jour
61 - 80 sur 542 photos
1 sur 3
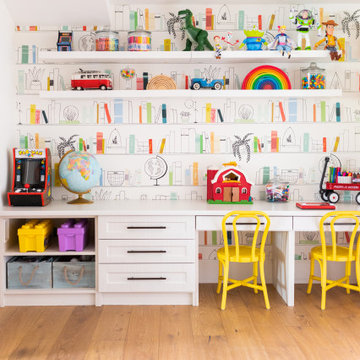
This was a fun project and what a fabulous space to learn and play!
Idées déco pour une grande salle de jeux d'enfant avec parquet clair et du papier peint.
Idées déco pour une grande salle de jeux d'enfant avec parquet clair et du papier peint.
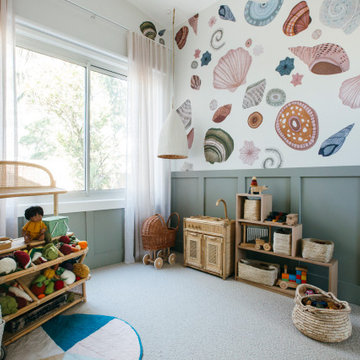
We first fell in love with Kyal and Kara when they appeared on The Block and have loved following their progress. Now we watch them undertake their first knock-down rebuild with the fabulous Blue Lagoon beachside family home. Kara works her design magic to make them all feel connected to each other and the rest of the house.
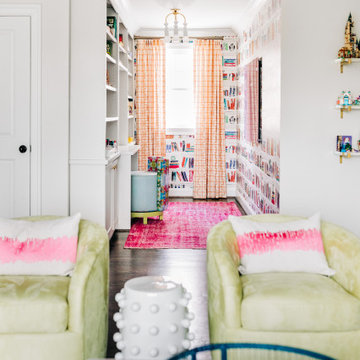
Idée de décoration pour une chambre d'enfant tradition de taille moyenne avec un mur blanc, parquet foncé, un sol marron et du papier peint.
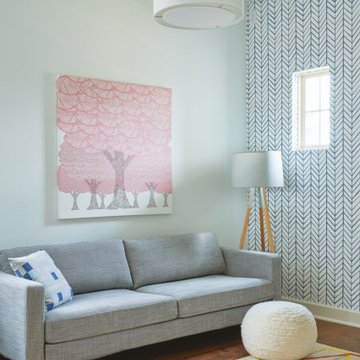
Breathe Design Studio helped this young family select their design finishes and furniture. Before the house was built, we were brought in to make selections from what the production builder offered and then make decisions about what to change after completion. Every detail from design to furnishing was accounted for from the beginning and the result is a serene modern home in the beautiful rolling hills of Bee Caves, Austin.
---
Project designed by the Atomic Ranch featured modern designers at Breathe Design Studio. From their Austin design studio, they serve an eclectic and accomplished nationwide clientele including in Palm Springs, LA, and the San Francisco Bay Area.
For more about Breathe Design Studio, see here: https://www.breathedesignstudio.com/
To learn more about this project, see here: https://www.breathedesignstudio.com/sereneproduction
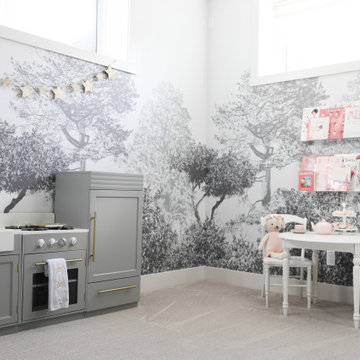
Basement playroom with built in storage.
Cette image montre une chambre d'enfant de 4 à 10 ans traditionnelle de taille moyenne avec du papier peint.
Cette image montre une chambre d'enfant de 4 à 10 ans traditionnelle de taille moyenne avec du papier peint.
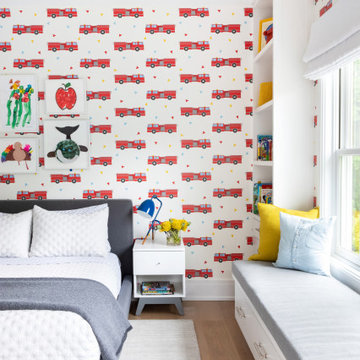
Advisement + Design - Construction advisement, custom millwork & custom furniture design, interior design & art curation by Chango & Co.
Idée de décoration pour une chambre d'enfant de 4 à 10 ans tradition de taille moyenne avec un mur multicolore, parquet clair, un sol marron, un plafond en lambris de bois et du papier peint.
Idée de décoration pour une chambre d'enfant de 4 à 10 ans tradition de taille moyenne avec un mur multicolore, parquet clair, un sol marron, un plafond en lambris de bois et du papier peint.
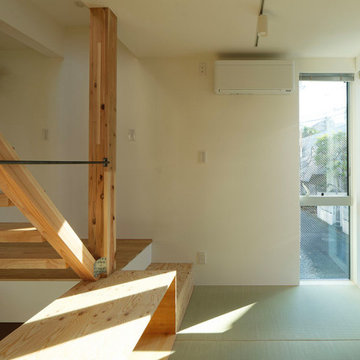
リビング横の畳スペース。
Réalisation d'une petite chambre d'enfant de 4 à 10 ans avec un mur blanc, un plafond en papier peint et du papier peint.
Réalisation d'une petite chambre d'enfant de 4 à 10 ans avec un mur blanc, un plafond en papier peint et du papier peint.
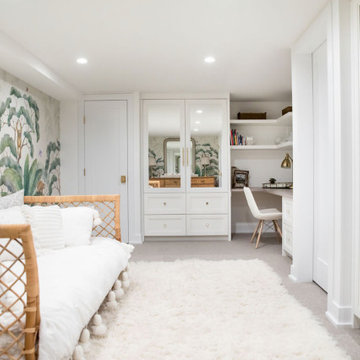
An Okanagan lakehouse custom home renovation by Natalie Fuglestveit Interior Design, Kelowna Interior Designer. Photography: Lindsay Nichols Photography.
Wallpaper: Lulu & Georgia Jungle Wallpaper
Wallcovering Installation: Drop Wallcoverings
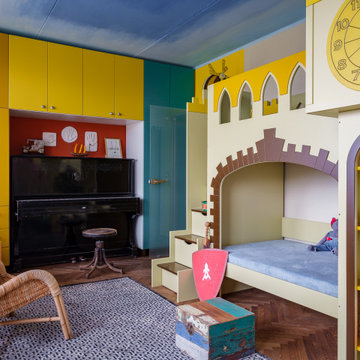
Вся мебель разработана индивидуально и сделана на заказ. Потолок нарисован вручную.
Exemple d'une chambre d'enfant de 4 à 10 ans éclectique de taille moyenne avec un mur multicolore, parquet foncé, un sol marron et du papier peint.
Exemple d'une chambre d'enfant de 4 à 10 ans éclectique de taille moyenne avec un mur multicolore, parquet foncé, un sol marron et du papier peint.
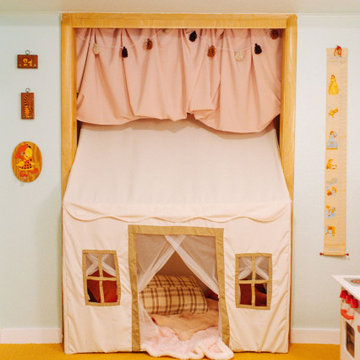
Idée de décoration pour une chambre d'enfant de 1 à 3 ans vintage de taille moyenne avec un mur bleu, moquette, un sol jaune et du papier peint.
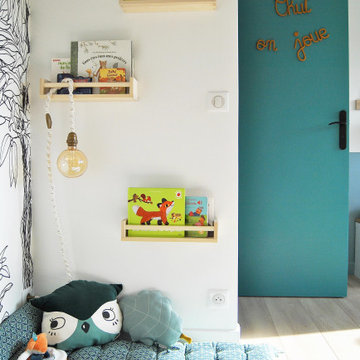
Rénovation complète de cette ancienne chambre en salle de jeux pour enfants :
- bureau évolutif grâce à un plan de travail et des meubles qui peuvent être sur-élevés en ajoutant des pieds
- ancien placard aménagé en petite cabane
- création d'un coin lecture à hauteur d'enfant
- rangements de jeux dans des placards intégrés
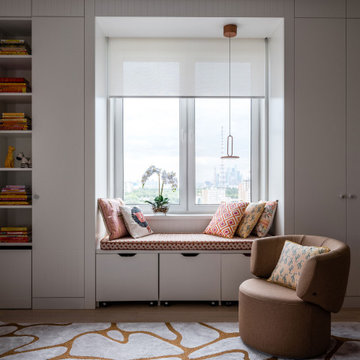
Просторная детская с двумя окнами и большой системой хранения. Стол - трансформер и авторская роспись для одной из стен. Анималистический принт на обоях в виде зебры.
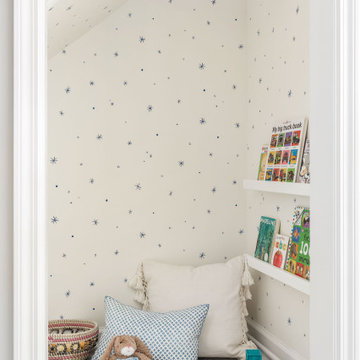
Aménagement d'une chambre d'enfant de 1 à 3 ans classique avec un mur blanc, un plafond voûté et du papier peint.
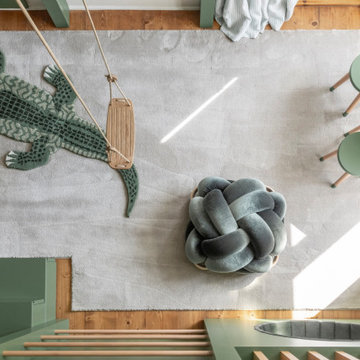
Idées déco pour une chambre d'enfant de 4 à 10 ans classique de taille moyenne avec un mur vert, moquette, un sol gris et du papier peint.
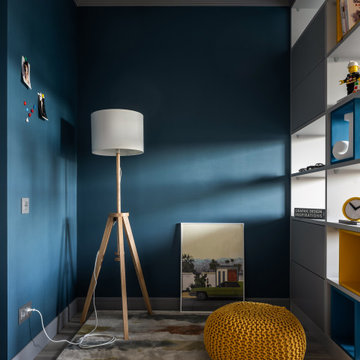
Cette image montre une salle de jeux d'enfant de 4 à 10 ans design de taille moyenne avec un mur bleu, sol en stratifié, un sol beige et du papier peint.
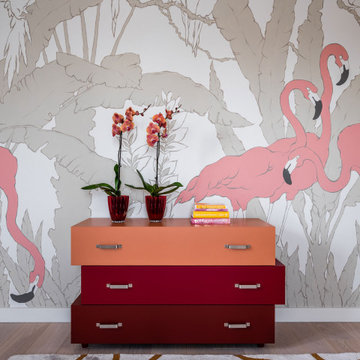
Просторная детская с двумя окнами и большой системой хранения. Стол - трансформер и авторская роспись для одной из стен. Анималистический принт на обоях в виде зебры.
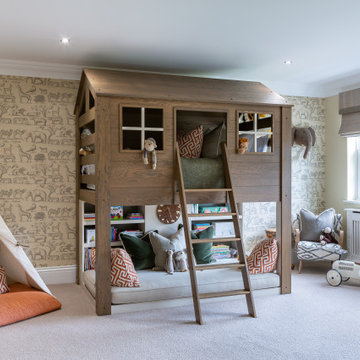
Aménagement d'une salle de jeux d'enfant classique avec un mur beige, moquette, un sol gris et du papier peint.
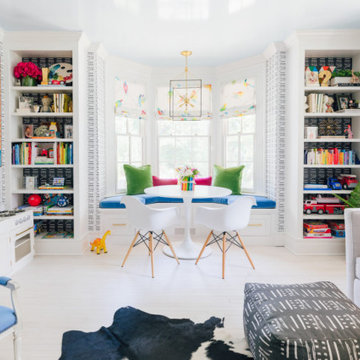
Photographs by Julia Dags | Copyright © 2019 Happily Eva After, Inc. All Rights Reserved.
Idées déco pour une grande chambre d'enfant classique avec un mur blanc, un sol en bois brun, un sol blanc et du papier peint.
Idées déco pour une grande chambre d'enfant classique avec un mur blanc, un sol en bois brun, un sol blanc et du papier peint.
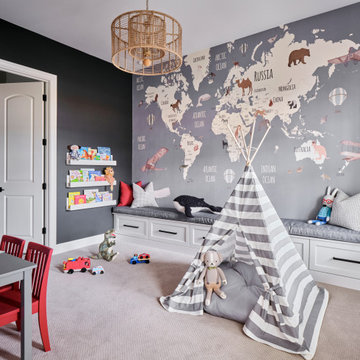
Our clients desired a fun and whimsical space for their boys playroom, but wanted it to be gender neutral for possible future children. We started with this fun map of the world wallpaper mural and designed a custom built in storage bench beneath it to easily tuck toys away. A custom bench seat cushion and bright throw pillows make it a cozy spot to curl up with a book. Custom bookshelves hold lots of favorite kids books, while a chalk board wall encourages fun and imagination. A play table and bright red chairs tie into the red bench pillows. Finally, a fun striped play tent completes the space and a woven chandelier adds the finishing touch.
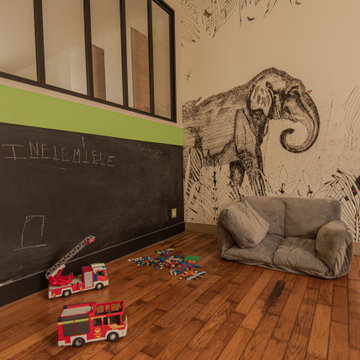
Salle de jeux
Fresque murale Métrozoo @Au Fil Des Couleurs -
Tableau noir
verrière
Réalisation d'une chambre d'enfant de 4 à 10 ans minimaliste de taille moyenne avec un mur blanc, parquet foncé et du papier peint.
Réalisation d'une chambre d'enfant de 4 à 10 ans minimaliste de taille moyenne avec un mur blanc, parquet foncé et du papier peint.
Idées déco de salles de jeux d'enfant avec du papier peint
4