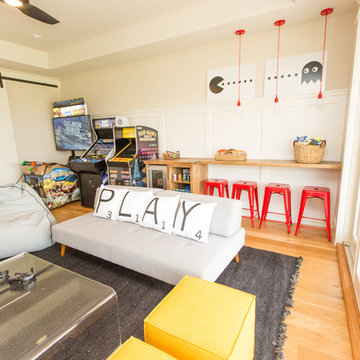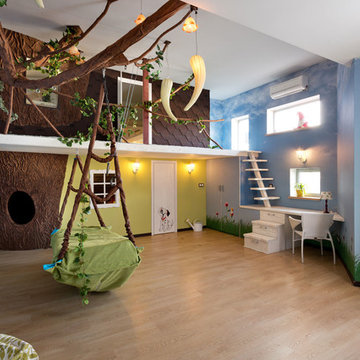Idées déco de salles de jeux d'enfant avec parquet clair
Trier par :
Budget
Trier par:Populaires du jour
181 - 200 sur 1 631 photos
1 sur 3
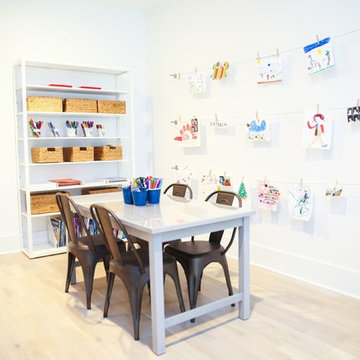
Abby Flanagan
Cette image montre une chambre d'enfant de 4 à 10 ans minimaliste de taille moyenne avec un mur blanc et parquet clair.
Cette image montre une chambre d'enfant de 4 à 10 ans minimaliste de taille moyenne avec un mur blanc et parquet clair.
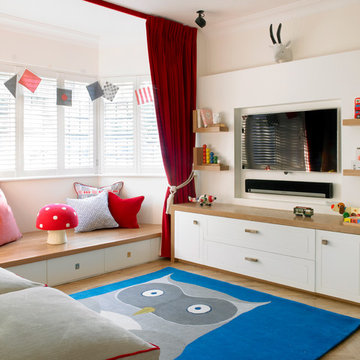
Plenty if storage is a must in a playroom and our clients chose to include both a bench and a wooden bay window seat storage unit.
CLPM project manager tip - fitted cupboards can be bought from bespoke fitted furniture companies nut they can be quite expensive. A cheaper alternative is to get an experienced carpenter to make and install them onsite.
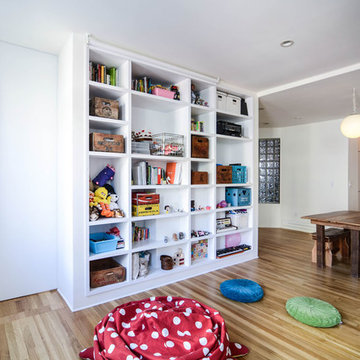
Cette image montre une chambre d'enfant de 1 à 3 ans minimaliste avec un mur blanc et parquet clair.
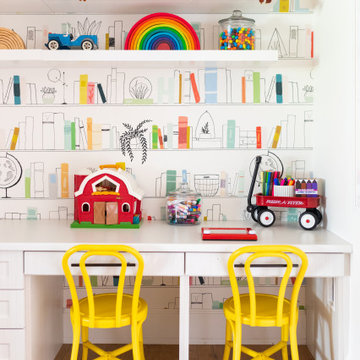
This was a fun project and what a fabulous space to learn and play!
Cette photo montre une grande salle de jeux d'enfant avec parquet clair et du papier peint.
Cette photo montre une grande salle de jeux d'enfant avec parquet clair et du papier peint.
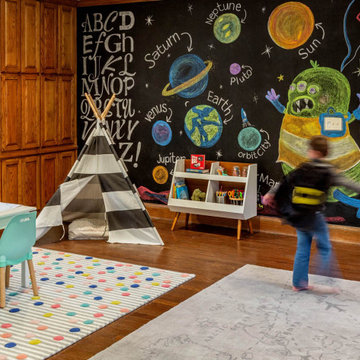
Who says grownups have all the fun? Our client wanted to design a special environment for their children to play, learn, and unwind. Kids can have cute rooms too!
These mini astronauts are big into space… so we upgraded an existing large, open area to let them zoom from one activity to the next. The parents wanted to keep the wood floors and cabinetry. We repainted the walls in a spa green (to calm those little aliens) and gave the ceiling a fresh coat of white paint. We also brought in playful rugs and furniture to add color and function. The window seats received new cushions and pillows which tied the space together. The teepee and art are just added fun points in matching black and white!
Of course, the adults need love too. Mom received a new craft space which is across the playroom. We added white shutters and white walls & trim with a fun pop of pink on the ceiling. The rug is a graphic floral in hues of the spa green (shown in the playroom) with navy and pink (like the ceiling). We added simple white furniture for scrapbooking and crafts with a hit of graphic blue art to complete the space.
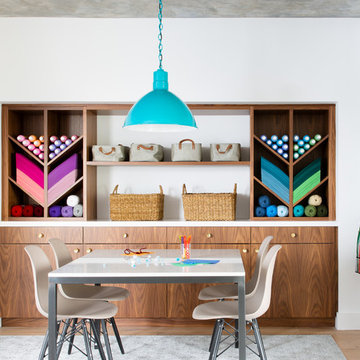
Intentional. Elevated. Artisanal.
With three children under the age of 5, our clients were starting to feel the confines of their Pacific Heights home when the expansive 1902 Italianate across the street went on the market. After learning the home had been recently remodeled, they jumped at the chance to purchase a move-in ready property. We worked with them to infuse the already refined, elegant living areas with subtle edginess and handcrafted details, and also helped them reimagine unused space to delight their little ones.
Elevated furnishings on the main floor complement the home’s existing high ceilings, modern brass bannisters and extensive walnut cabinetry. In the living room, sumptuous emerald upholstery on a velvet side chair balances the deep wood tones of the existing baby grand. Minimally and intentionally accessorized, the room feels formal but still retains a sharp edge—on the walls moody portraiture gets irreverent with a bold paint stroke, and on the the etagere, jagged crystals and metallic sculpture feel rugged and unapologetic. Throughout the main floor handcrafted, textured notes are everywhere—a nubby jute rug underlies inviting sofas in the family room and a half-moon mirror in the living room mixes geometric lines with flax-colored fringe.
On the home’s lower level, we repurposed an unused wine cellar into a well-stocked craft room, with a custom chalkboard, art-display area and thoughtful storage. In the adjoining space, we installed a custom climbing wall and filled the balance of the room with low sofas, plush area rugs, poufs and storage baskets, creating the perfect space for active play or a quiet reading session. The bold colors and playful attitudes apparent in these spaces are echoed upstairs in each of the children’s imaginative bedrooms.
Architect + Developer: McMahon Architects + Studio, Photographer: Suzanna Scott Photography
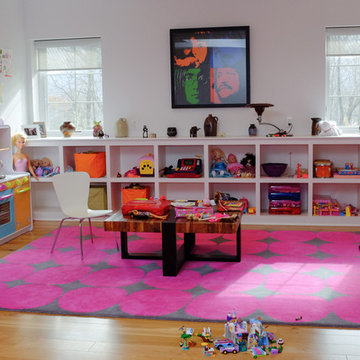
Aménagement d'une petite chambre d'enfant de 4 à 10 ans éclectique avec un mur blanc, parquet clair et un sol beige.
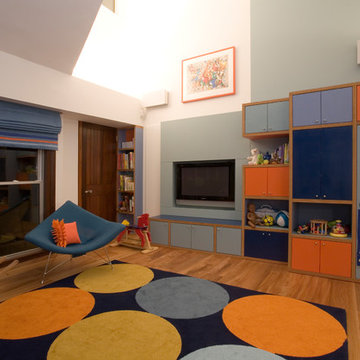
Graham Gaunt
Idées déco pour une grande chambre d'enfant de 4 à 10 ans contemporaine avec un mur multicolore et parquet clair.
Idées déco pour une grande chambre d'enfant de 4 à 10 ans contemporaine avec un mur multicolore et parquet clair.
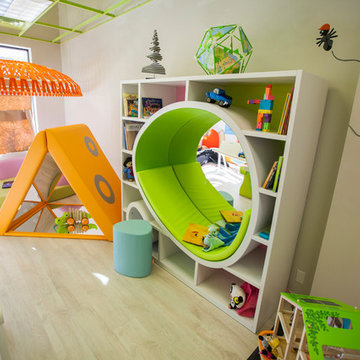
Réalisation d'une grande chambre d'enfant de 4 à 10 ans minimaliste avec un mur blanc et parquet clair.
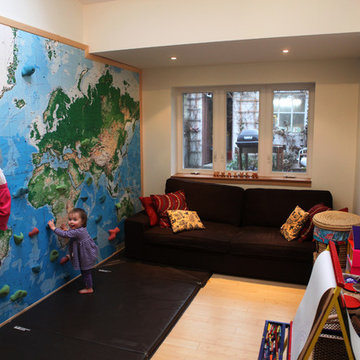
climbing wall - mural project complete!
Photo: Jen Ball
Cette image montre une chambre d'enfant bohème avec parquet clair.
Cette image montre une chambre d'enfant bohème avec parquet clair.
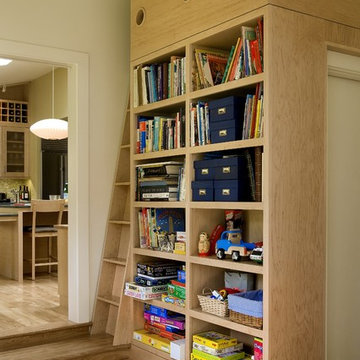
Rob Karosis Photography
www.robkarosis.com
Cette photo montre une salle de jeux d'enfant tendance avec un mur beige et parquet clair.
Cette photo montre une salle de jeux d'enfant tendance avec un mur beige et parquet clair.
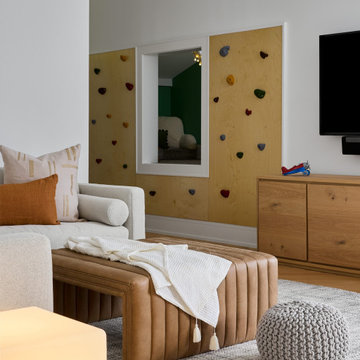
Idées déco pour une chambre d'enfant moderne de taille moyenne avec un mur blanc et parquet clair.
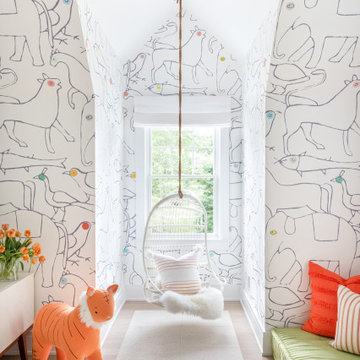
Architecture, Interior Design, Custom Furniture Design & Art Curation by Chango & Co.
Réalisation d'une chambre d'enfant de 4 à 10 ans tradition de taille moyenne avec un mur multicolore, parquet clair et un sol marron.
Réalisation d'une chambre d'enfant de 4 à 10 ans tradition de taille moyenne avec un mur multicolore, parquet clair et un sol marron.
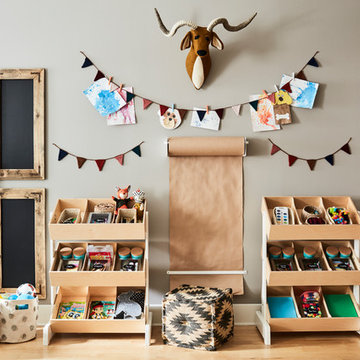
When we imagine the homes of our favorite actors, we often think of picturesque kitchens, artwork hanging on the walls, luxurious furniture, and pristine conditions 24/7. But for celebrities with children, sometimes that last one isn’t always accurate! Kids will be kids – which means there may be messy bedrooms, toys strewn across their play area, and maybe even some crayon marks or finger-paints on walls or floors.
Lucy Liu recently partnered with One Kings Lane and Paintzen to redesign her son Rockwell’s playroom in their Manhattan apartment for that reason. Previously, Lucy had decided not to focus too much on the layout or color of the space – it was simply a room to hold all of Rockwell’s toys. There wasn’t much of a design element to it and very little storage.
Lucy was ready to change that – and transform the room into something more sophisticated and tranquil for both Rockwell and for guests (especially those with kids!). And to really bring that transformation to life, one of the things that needed to change was the lack of color and texture on the walls.
When selecting the color palette, Lucy and One Kings Lane designer Nicole Fisher decided on a more neutral, contemporary style. They chose to avoid the primary colors, which are too often utilized in children’s rooms and playrooms.
Instead, they chose to have Paintzen paint the walls in a cozy gray with warm beige undertones. (Try PPG ‘Slate Pebble’ for a similar look!) It created a perfect backdrop for the decor selected for the room, which included a tepee for Rockwell, some Tribal-inspired artwork, Moroccan woven baskets, and some framed artwork.
To add texture to the space, Paintzen also installed wallpaper on two of the walls. The wallpaper pattern involved muted blues and grays to add subtle color and a slight contrast to the rest of the walls. Take a closer look at this smartly designed space, featuring a beautiful neutral color palette and lots of exciting textures!
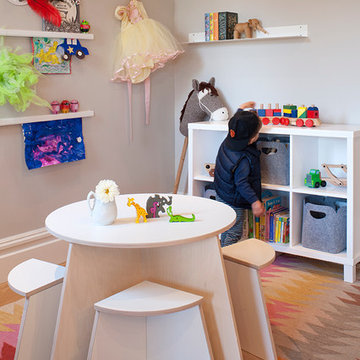
For this San Francisco family of five, RBD was hired to make the space unique and functional for three toddlers under the age of four, but to also maintain a sophisticated look. Wallpaper covers the Dining Room, Powder Room, Master Bathroom, and the inside of the Entry Closet for a fun treat each time it gets opened! With furnishings, lighting, window treatments, plants and accessories RBD transformed the home from mostly grays and whites to a space with personality and warmth.
With the partnership of Ted Boerner RBD helped design a custom television cabinet to conceal the TV and AV equipment in the living room. Across the way sits a kid-friendly blueberry leather sofa perfect for movie nights. Finally, a custom piece of art by Donna Walker was commissioned to tie the room together. In the dining room RBD worked around the client's existing teak table and paired it with Viennese Modernist Chairs in the manner of Oswald Haerdtl. Lastly a Jonathan Browning chandelier is paired with a Pinch sideboard and Anewall Wallpaper for casual sophistication.
Photography by: Sharon Risedorph
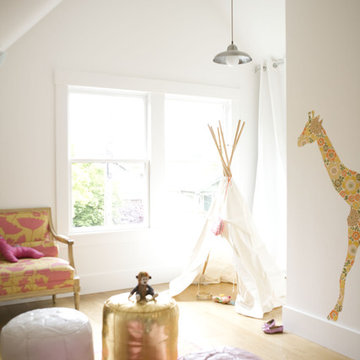
the project included a second floor addition and complete renovation of the first floor of an existing home in an historic neighborhood. walls were removed at the first floor to provide an open, light-filled family space, while a second floor addition provides bedrooms, a shared bathroom, laundry and playroom
ericka mcconnell photograhpy
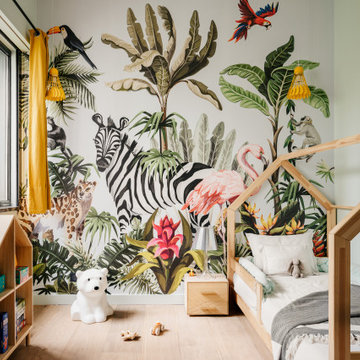
Idée de décoration pour une chambre d'enfant de 4 à 10 ans design avec un mur bleu, parquet clair, un sol beige et du papier peint.
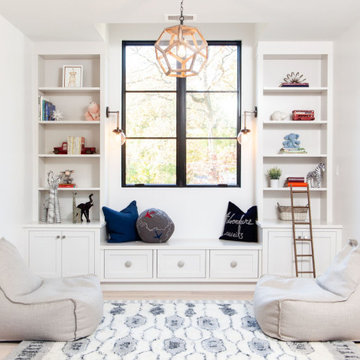
Beautiful children's nook with custom bench. The symmetrical design allows for shelves and cabinets on both sides providing ample storage.
Drawers fitted beneath the bench is a clever way to wrangle even more storage out of the space.
Finally, the white lacquered finish helps make the whole comfy spot really pop.
Idées déco de salles de jeux d'enfant avec parquet clair
10
