Idées déco de salles de jeux d'enfant avec parquet foncé
Trier par :
Budget
Trier par:Populaires du jour
101 - 120 sur 985 photos
1 sur 3
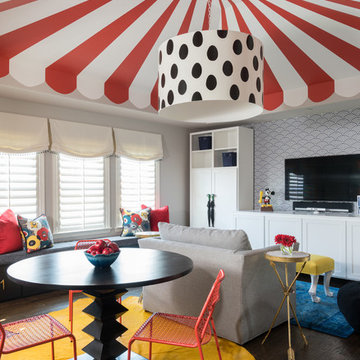
These clients are Disney FANATICS and desired a whimsical play space for their two young children. We wanted to give them all the whimsy they desired with a subtle Disney undertone. A hidden theme in each element to the design is derived from different Disney movies. For example, seven drawers under the window seat for the “Seven Dwarfs”, scalloped removable wallpaper behind the TV to represent “The Little Mermaid” fish scales, whimsical umbrellas on the custom storage unit are straight replicas of the “Mary Poppins” prop, a bold hair on hide to call to “The Lion King”, a small sofa that converts to a twin bed perfect for “Sleeping Beauty”. The hidden messages throughout the space lead to a unique design and story that the clients were enthralled to play along with!
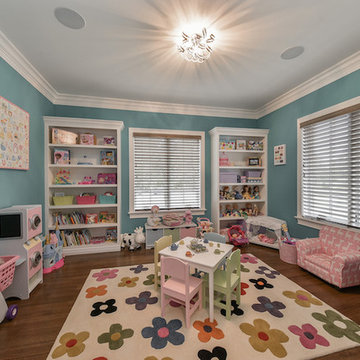
Inspiration pour une chambre d'enfant de 1 à 3 ans craftsman de taille moyenne avec un mur bleu et parquet foncé.
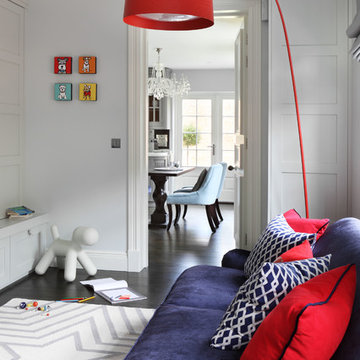
Child's playroom
Cette image montre une chambre d'enfant de 4 à 10 ans design de taille moyenne avec un mur gris et parquet foncé.
Cette image montre une chambre d'enfant de 4 à 10 ans design de taille moyenne avec un mur gris et parquet foncé.
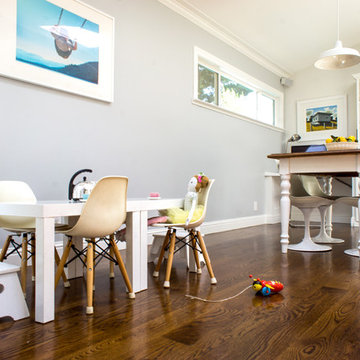
Photo: Hoi Ning Wong © 2014 Houzz
Inspiration pour une chambre d'enfant traditionnelle avec un mur gris et parquet foncé.
Inspiration pour une chambre d'enfant traditionnelle avec un mur gris et parquet foncé.
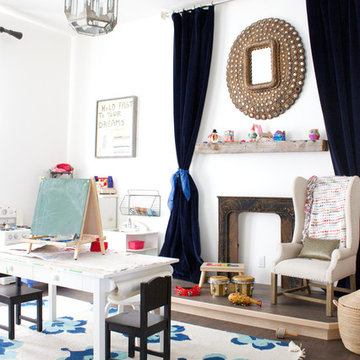
Idées déco pour une chambre d'enfant de 4 à 10 ans classique avec un mur blanc et parquet foncé.
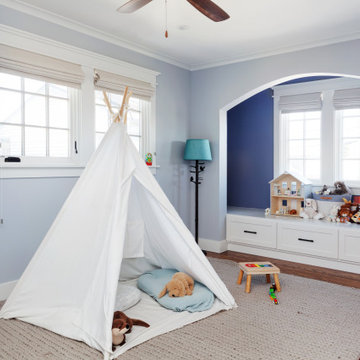
This house was a very small mid-century bungalow with previous additions that resulted in a large but chaotic layout. The owners wanted to convert the house to a super-efficient, and charming Craftsman-style, 6 bedroom home for their large family and work at home.
We achieved the space needs by moving a few walls for a more efficient, organized layout, setting up spaces for overlapping uses, and making a small upstairs addition. Every bit of square footage was optimized to meet the goals of the project without making the house huge or adding unnecessary cost.
Much thought was given to the entry sequence near the front door. A large flow-through mudroom with storage for each family member, and adjacent laundry, make it easy for children to be taught to keep their things organized and to contribute to household chores. A mail station and central home admin area at the mudroom help keep clutter down at other areas and minimize home management tasks. A garage door near the kitchen gives quick access to bulk items.
The existing house had too much view to the street from the living room through large corner windows, and too little entry transition, to the extent that the family did not feel comfortable using the living room much without shades drawn. We raised the window sills and brought the new windows in from the corner of the house, allowing plenty of light while protecting privacy and a sense of enclosure in the living room. We enlarged the front porch to create a more graceful transition from the public to private space. We located the front door so that the circulation from entry into the house would allow for furnishing the living room with a sitting circle that is not intruded upon by people walking through the room.
Sight lines through the living spaces were an important consideration in the design. The owners wanted discreet spaces for living room, kitchen, dining and family room, but also wanted the living spaces to feel connected and to be able to easily watch their children. Being able to see the children playing in the yard while getting things done inside the house was also important. While largely working with the existing structure, we opened walls and rearranged the use of spaces to make a series of connected living spaces with long views through them.
The character of the remodeled house is a contemporary Craftsman with classic materials and cool, consistent colors. A few arches echo through the house to frame spaces and soften the feeling of the rooms.
Photography: Kurt Manley
https://saikleyarchitects.com/portfolio/bungalow-expansion/
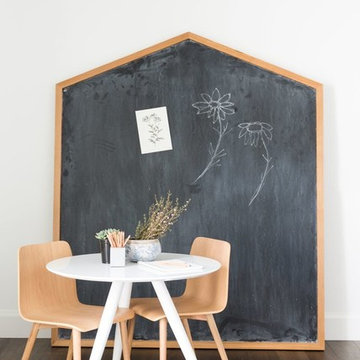
Shop the Look, See the Photo Tour here: https://www.studio-mcgee.com/studioblog/2018/3/16/calabasas-remodel-kids-reveal?rq=Calabasas%20Remodel
Watch the Webisode: https://www.studio-mcgee.com/studioblog/2018/3/16/calabasas-remodel-kids-rooms-webisode?rq=Calabasas%20Remodel
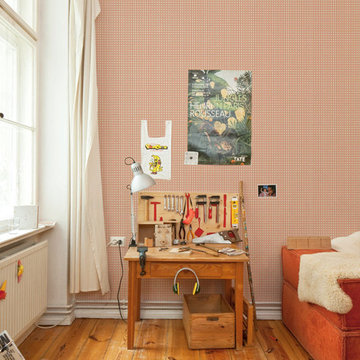
Dezent oder mutig. Jedes Muster passt an jedes. Egal wie rum. Geben Sie der Wand Ihren Ausdruck!
Idée de décoration pour une grande chambre d'enfant de 4 à 10 ans tradition avec un mur multicolore et parquet foncé.
Idée de décoration pour une grande chambre d'enfant de 4 à 10 ans tradition avec un mur multicolore et parquet foncé.
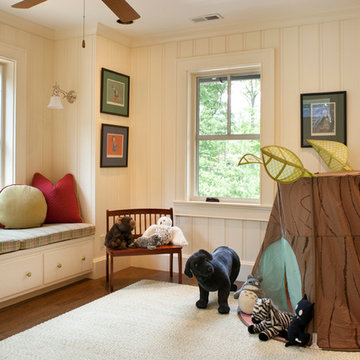
Photography: David Dietrich
Builder: Tyner Construction
Interior Design: Kathryn Long, ASID
Idée de décoration pour une chambre d'enfant de 1 à 3 ans tradition avec un mur beige et parquet foncé.
Idée de décoration pour une chambre d'enfant de 1 à 3 ans tradition avec un mur beige et parquet foncé.
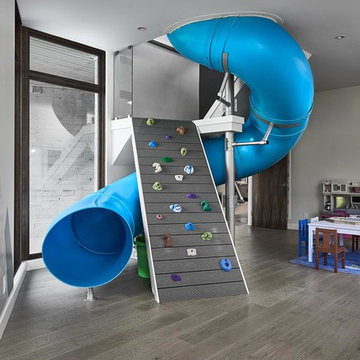
Climbing wall and curved slide allow 5 children to move between floors rapidly
Idée de décoration pour une grande chambre d'enfant de 4 à 10 ans design avec un mur gris, parquet foncé et un sol gris.
Idée de décoration pour une grande chambre d'enfant de 4 à 10 ans design avec un mur gris, parquet foncé et un sol gris.

Aménagement d'une grande chambre d'enfant de 4 à 10 ans contemporaine avec un mur blanc, parquet foncé, un sol marron et un plafond en papier peint.

Inspiration pour une chambre d'enfant traditionnelle avec un mur blanc, parquet foncé et un sol marron.
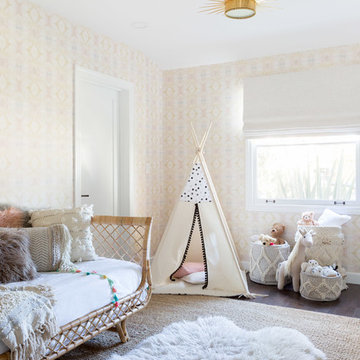
Amy Bartlam
Réalisation d'une chambre d'enfant de 1 à 3 ans marine avec un mur beige et parquet foncé.
Réalisation d'une chambre d'enfant de 1 à 3 ans marine avec un mur beige et parquet foncé.

Having two young boys presents its own challenges, and when you have two of their best friends constantly visiting, you end up with four super active action heroes. This family wanted to dedicate a space for the boys to hangout. We took an ordinary basement and converted it into a playground heaven. A basketball hoop, climbing ropes, swinging chairs, rock climbing wall, and climbing bars, provide ample opportunity for the boys to let their energy out, and the built-in window seat is the perfect spot to catch a break. Tall built-in wardrobes and drawers beneath the window seat to provide plenty of storage for all the toys.
You can guess where all the neighborhood kids come to hangout now ☺
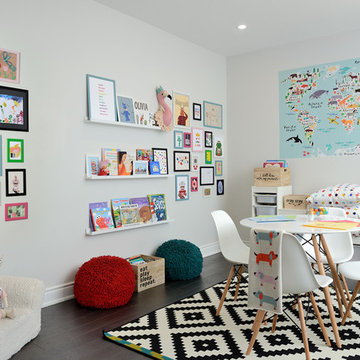
Larry Arnal Photography
Exemple d'une chambre d'enfant de 4 à 10 ans scandinave avec un mur gris, parquet foncé et un sol marron.
Exemple d'une chambre d'enfant de 4 à 10 ans scandinave avec un mur gris, parquet foncé et un sol marron.

Robeson Design creates a fun kids play room with horizontal striped walls and geometric window shades. Green, white and tan walls set the stage for tons of fun, TV watching, toy storage, homework and art projects. Bold green walls behind the TV flanked by fun white pendant lights complete the look.
David Harrison Photography
Click on the hyperlink for more on this project.
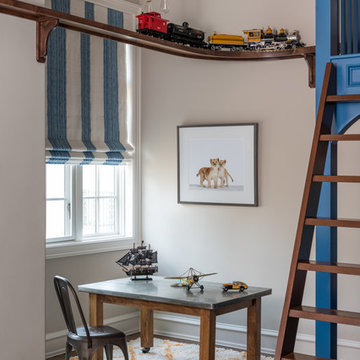
blue bunk bed, french country,
Cette image montre une chambre d'enfant méditerranéenne avec un mur gris, parquet foncé et un sol marron.
Cette image montre une chambre d'enfant méditerranéenne avec un mur gris, parquet foncé et un sol marron.
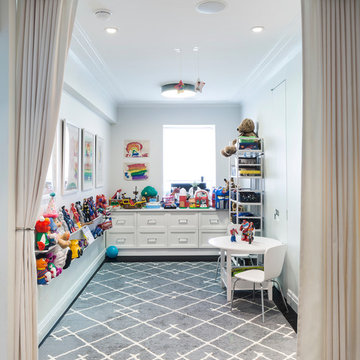
Exemple d'une grande chambre d'enfant de 4 à 10 ans chic avec parquet foncé et un mur blanc.
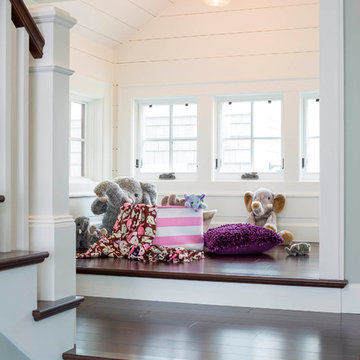
Exemple d'une petite chambre d'enfant chic avec un mur blanc, parquet foncé et un sol marron.
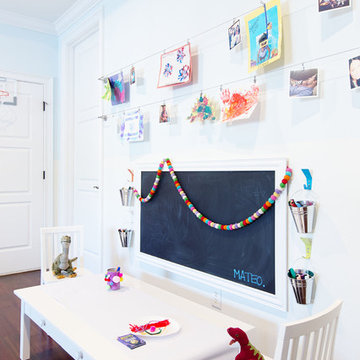
SHANNON LAZIC
Idées déco pour une chambre d'enfant de 4 à 10 ans classique de taille moyenne avec un mur blanc et parquet foncé.
Idées déco pour une chambre d'enfant de 4 à 10 ans classique de taille moyenne avec un mur blanc et parquet foncé.
Idées déco de salles de jeux d'enfant avec parquet foncé
6