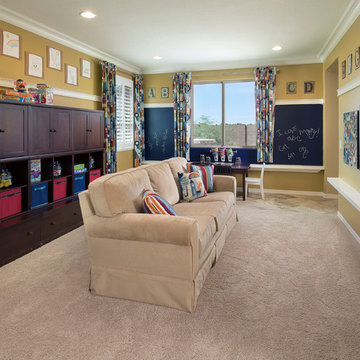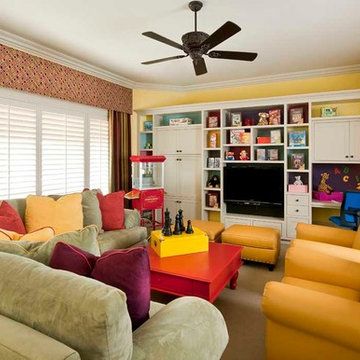Idées déco de salles de jeux d'enfant avec un mur jaune
Trier par :
Budget
Trier par:Populaires du jour
61 - 80 sur 288 photos
1 sur 3
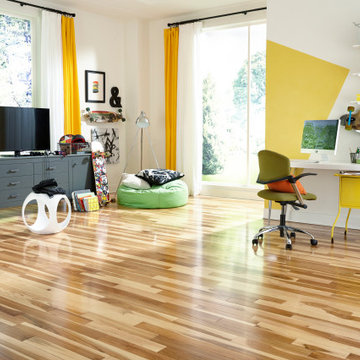
Cette photo montre une chambre d'enfant moderne avec un mur jaune et parquet clair.
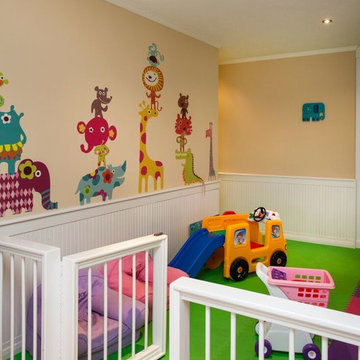
Exemple d'une grande chambre d'enfant de 1 à 3 ans tendance avec un mur jaune et moquette.
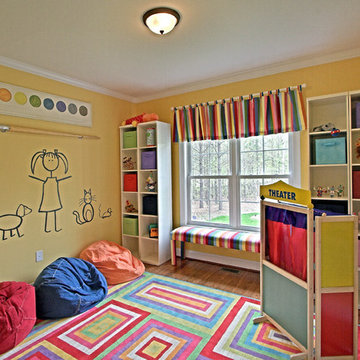
Example of a first floor bedroom/study space transformed into a children's play area. To create your design for a Lancaster floor plan, please go visit https://www.gomsh.com/plans/two-story-home/lancaster/ifp
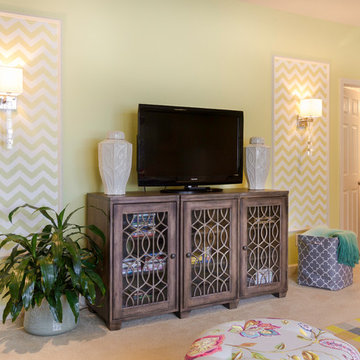
Two sisters needed to leave their "playroom" days behind and wanted a cool hang out for them and their friends...This space allows them to watch TV, work on Craft projects, play games all in a sophisticated "tween" space.
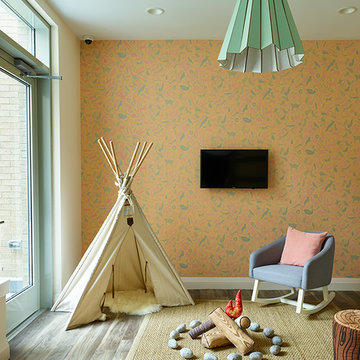
Exemple d'une salle de jeux d'enfant tendance de taille moyenne avec un mur jaune et un sol en bois brun.
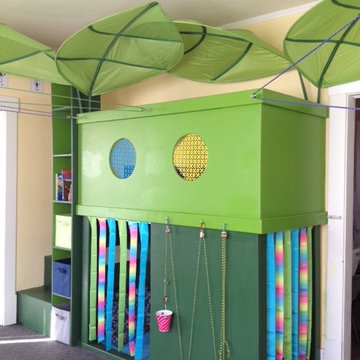
MariCat
Réalisation d'une chambre d'enfant de 4 à 10 ans de taille moyenne avec un mur jaune et moquette.
Réalisation d'une chambre d'enfant de 4 à 10 ans de taille moyenne avec un mur jaune et moquette.
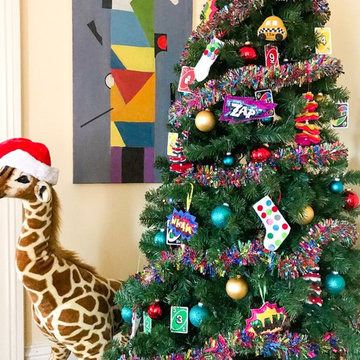
Réalisation d'une chambre d'enfant de 4 à 10 ans minimaliste de taille moyenne avec un mur jaune et parquet foncé.
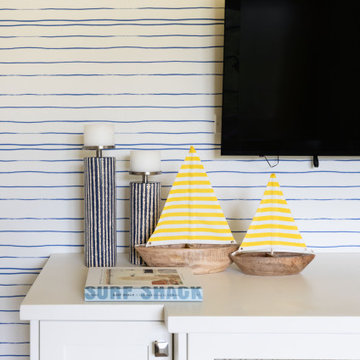
KIDS FUN SPACE FOR RELAXING AND PLAYING GAMES.
Cette image montre une chambre d'enfant marine avec un mur jaune, parquet foncé et du papier peint.
Cette image montre une chambre d'enfant marine avec un mur jaune, parquet foncé et du papier peint.
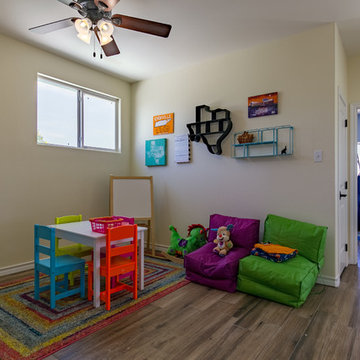
Cette photo montre une chambre d'enfant de 4 à 10 ans bord de mer de taille moyenne avec un mur jaune et un sol en bois brun.
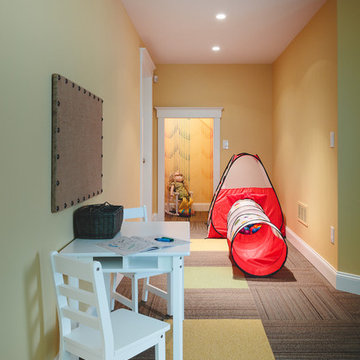
A secret nook to play and read in. The doll sized door, light fixture, and carpet makes this an inviting space for children.
Gregg Willett Photography
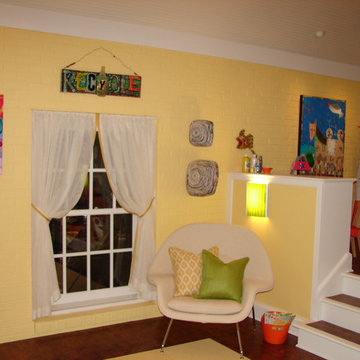
Kids Craft Room
Art from: Matilda's in Alpharetta, GA
Photo Credit: Milieu Design Group, Inc.
Cette image montre une grande chambre d'enfant traditionnelle avec un mur jaune et un sol en bois brun.
Cette image montre une grande chambre d'enfant traditionnelle avec un mur jaune et un sol en bois brun.
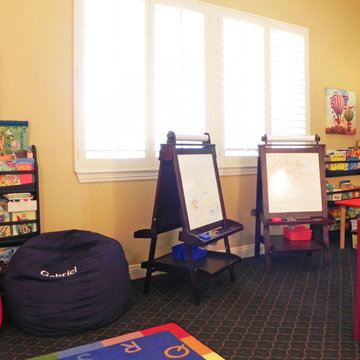
This fun playroom was designed for three-year-old twins, Samantha and Gabriel. Functionality was included in all aspects of this design. Easels that include white boards and rolls of drawing paper are perfect for doing artwork. Two book racks hold a variety of books, and personalized beanbag chairs are perfect for reading.
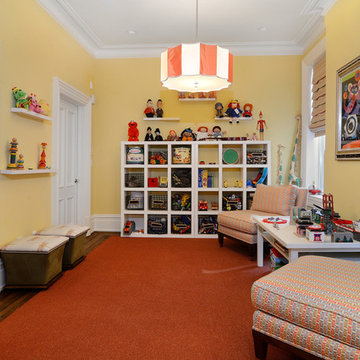
Property Marketed by Hudson Place Realty - Seldom seen, this unique property offers the highest level of original period detail and old world craftsmanship. With its 19th century provenance, 6000+ square feet and outstanding architectural elements, 913 Hudson Street captures the essence of its prominent address and rich history. An extensive and thoughtful renovation has revived this exceptional home to its original elegance while being mindful of the modern-day urban family.
Perched on eastern Hudson Street, 913 impresses with its 33’ wide lot, terraced front yard, original iron doors and gates, a turreted limestone facade and distinctive mansard roof. The private walled-in rear yard features a fabulous outdoor kitchen complete with gas grill, refrigeration and storage drawers. The generous side yard allows for 3 sides of windows, infusing the home with natural light.
The 21st century design conveniently features the kitchen, living & dining rooms on the parlor floor, that suits both elaborate entertaining and a more private, intimate lifestyle. Dramatic double doors lead you to the formal living room replete with a stately gas fireplace with original tile surround, an adjoining center sitting room with bay window and grand formal dining room.
A made-to-order kitchen showcases classic cream cabinetry, 48” Wolf range with pot filler, SubZero refrigerator and Miele dishwasher. A large center island houses a Decor warming drawer, additional under-counter refrigerator and freezer and secondary prep sink. Additional walk-in pantry and powder room complete the parlor floor.
The 3rd floor Master retreat features a sitting room, dressing hall with 5 double closets and laundry center, en suite fitness room and calming master bath; magnificently appointed with steam shower, BainUltra tub and marble tile with inset mosaics.
Truly a one-of-a-kind home with custom milled doors, restored ceiling medallions, original inlaid flooring, regal moldings, central vacuum, touch screen home automation and sound system, 4 zone central air conditioning & 10 zone radiant heat.
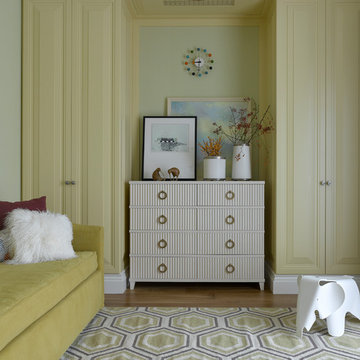
Дизайнер - Мария Мироненко. Фотограф - Сергей Ананьев.
Cette photo montre une chambre d'enfant de 4 à 10 ans chic de taille moyenne avec un mur jaune, un sol en bois brun et un sol marron.
Cette photo montre une chambre d'enfant de 4 à 10 ans chic de taille moyenne avec un mur jaune, un sol en bois brun et un sol marron.
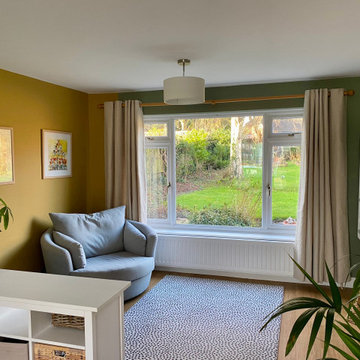
Beautifully zoned play area at the end of long living space. Embracing colours from outside the window and creating a child friendly space where mess is easily tidied away.
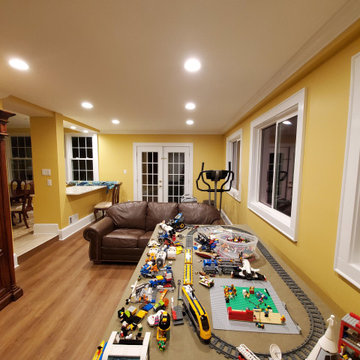
Earthwerks Noble Classic Plus XL Timberlake 9.5" by 60" plank.
Aménagement d'une chambre d'enfant de 4 à 10 ans classique de taille moyenne avec un mur jaune, un sol en vinyl et un sol marron.
Aménagement d'une chambre d'enfant de 4 à 10 ans classique de taille moyenne avec un mur jaune, un sol en vinyl et un sol marron.
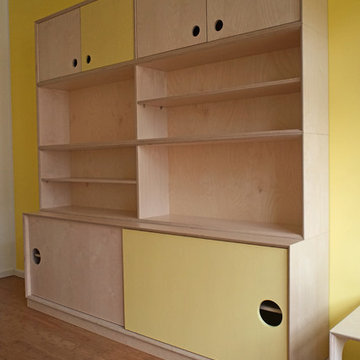
Kinderzimmer in Multiplex gelb/Natur schlicht
Idée de décoration pour une chambre d'enfant de 4 à 10 ans design de taille moyenne avec un mur jaune et parquet en bambou.
Idée de décoration pour une chambre d'enfant de 4 à 10 ans design de taille moyenne avec un mur jaune et parquet en bambou.
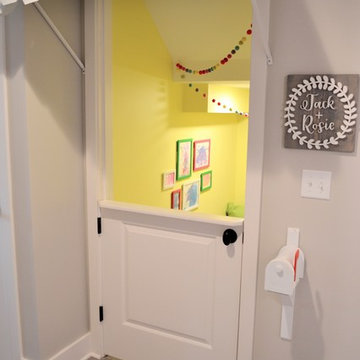
Inspiration pour une petite chambre d'enfant bohème avec un mur jaune, moquette et un sol gris.
Idées déco de salles de jeux d'enfant avec un mur jaune
4
