Idées déco de salles de jeux d'enfant craftsman
Trier par :
Budget
Trier par:Populaires du jour
41 - 60 sur 219 photos
1 sur 3
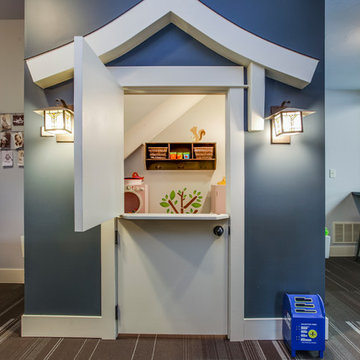
This craftsman home is built for a car fanatic and has a four car garage and a three car garage below. The house also takes advantage of the elevation to sneak a gym into the basement of the home, complete with climbing wall!
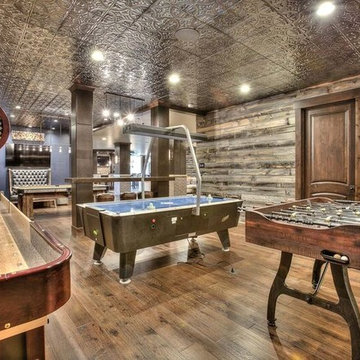
Réalisation d'une très grande chambre d'enfant craftsman avec un mur marron, un sol en bois brun et un sol marron.
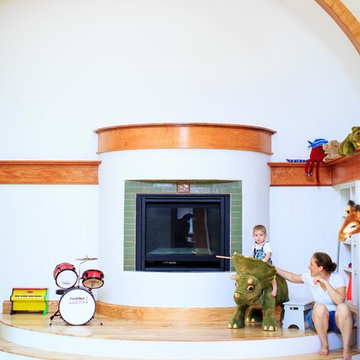
Crystal Ku Downs
Cette photo montre une chambre d'enfant de 4 à 10 ans craftsman de taille moyenne avec un mur blanc et parquet clair.
Cette photo montre une chambre d'enfant de 4 à 10 ans craftsman de taille moyenne avec un mur blanc et parquet clair.
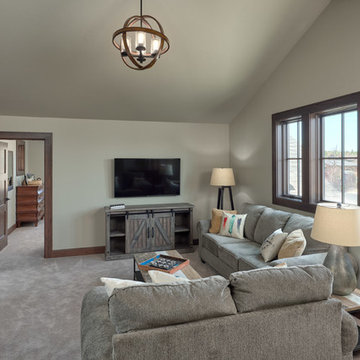
DC Fine Homes Inc.
Idées déco pour une chambre d'enfant craftsman de taille moyenne avec moquette et un sol gris.
Idées déco pour une chambre d'enfant craftsman de taille moyenne avec moquette et un sol gris.
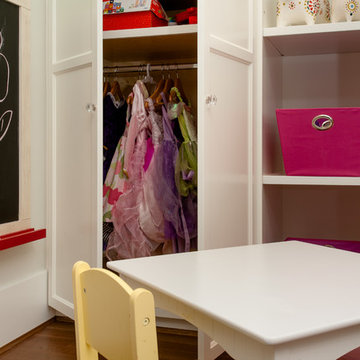
Photographer: Reuben Krabbe
Réalisation d'une chambre d'enfant de 4 à 10 ans craftsman de taille moyenne avec un mur gris et un sol en bois brun.
Réalisation d'une chambre d'enfant de 4 à 10 ans craftsman de taille moyenne avec un mur gris et un sol en bois brun.
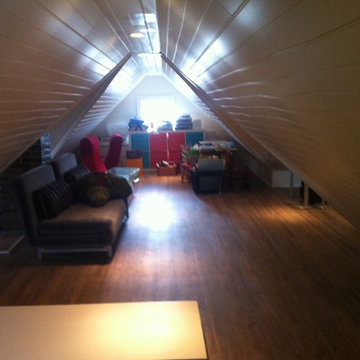
Check out this finished attic space. What was once an unusable attic space is now a fully functioning storage room, extra bedroom, TV and play area for kids. Three accesses including one custom built staircase from the kids room.
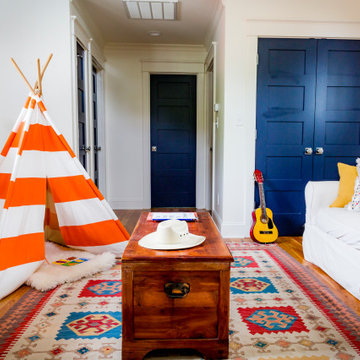
Craftsman play room
Cette photo montre une chambre d'enfant de 4 à 10 ans craftsman avec un mur blanc, parquet clair et un sol marron.
Cette photo montre une chambre d'enfant de 4 à 10 ans craftsman avec un mur blanc, parquet clair et un sol marron.
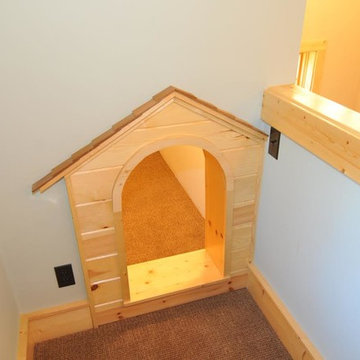
Aménagement d'une petite chambre d'enfant de 4 à 10 ans craftsman avec un mur bleu, moquette et un sol marron.
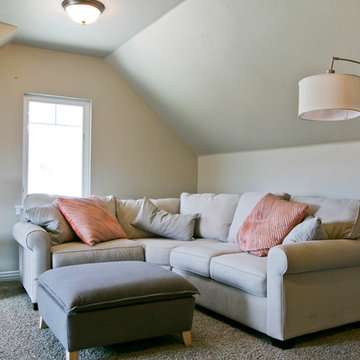
Kids Room in Encore Home Design by Symphony Homes
Exemple d'une chambre d'enfant craftsman de taille moyenne avec un mur gris, moquette et un sol beige.
Exemple d'une chambre d'enfant craftsman de taille moyenne avec un mur gris, moquette et un sol beige.
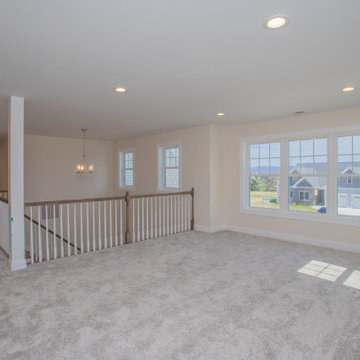
Open House This Sunday 4/11/21 in Fishersville!
Your brand new, three-bedroom, 2.5-bathroom home awaits you in Windward Pointe! If you have been waiting for the perfect home for your family, this one is it! Your new kitchen features a large island with a built-in breakfast bar, stainless steel appliances, granite countertops, and hardwood floors. Warm yourself on cold days by the fireplace in the living room. There are many windows in this home, too, allowing the natural light to accent the home's beautiful construction.
Enjoy the warmer weather on your screened-in back porch. The laundry room has plenty of cabinet space and a sink for easy clean-up. There is a bonus room just off the master suite, which would be perfect for a home office or nursery. Speaking of your new master suite, it features a walk-in closet and a master bath with a jetted tub, a stall shower, and his and her sinks!
Follow the gorgeous staircase to the second floor, where you'll find a loft/rec room area, two more bedrooms, a second full bath, and an unfinished bonus room! Plus, there's plenty of space for your vehicles in your new two-car garage!
This home is a must-see in person! Lucky for you, Ashley is hosting an open house this Sunday, April 11, 2021, at this stunning home! Visit her at 197 Windsor Drive, Fishersville, VA 22939, from 1 to 4 PM. This home is available with a builder's warranty for one year and qualifies for our easy owner financing program. Ashley has all the details! If you prefer to schedule a private tour or have any questions before the open house, contact her at 540-280-3385. We are an equal housing opportunity and warmly welcome realtors!
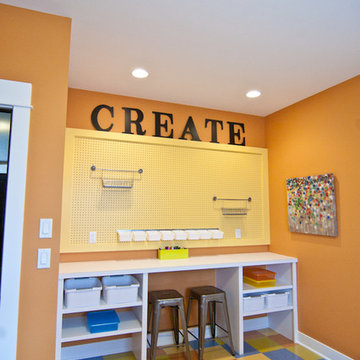
Craft room only begins to describe activity for this room; the homeowner wanted a place to wrap gifts as well as allowing her children’s creative spirit to be unleashed. The warm sunny flavors allow creativity to flow with easy to clean VCT tile.
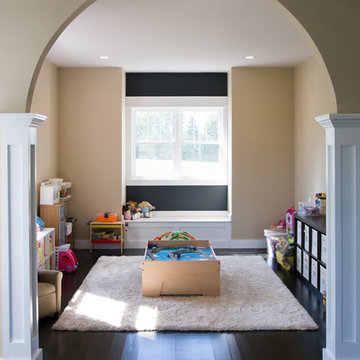
Joey Jones
Réalisation d'une très grande chambre d'enfant craftsman avec un mur beige et parquet foncé.
Réalisation d'une très grande chambre d'enfant craftsman avec un mur beige et parquet foncé.
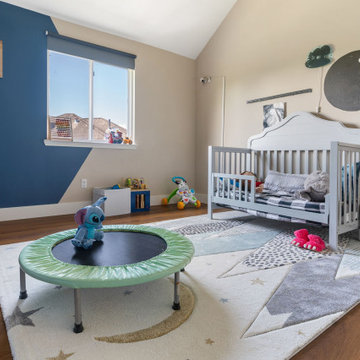
Rich toasted cherry with a light rustic grain that has iconic character and texture. With the Modin Collection, we have raised the bar on luxury vinyl plank. The result: a new standard in resilient flooring.
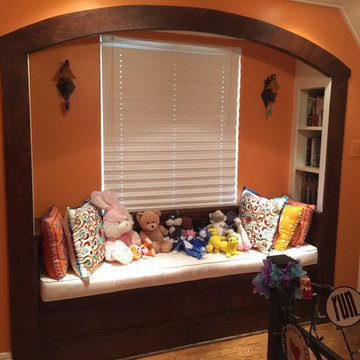
Mark Frateschi
Cette image montre une chambre d'enfant craftsman de taille moyenne avec un mur orange et parquet clair.
Cette image montre une chambre d'enfant craftsman de taille moyenne avec un mur orange et parquet clair.
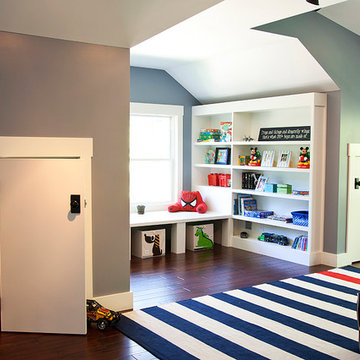
Cette photo montre une chambre d'enfant de 4 à 10 ans craftsman de taille moyenne avec un mur bleu et parquet foncé.
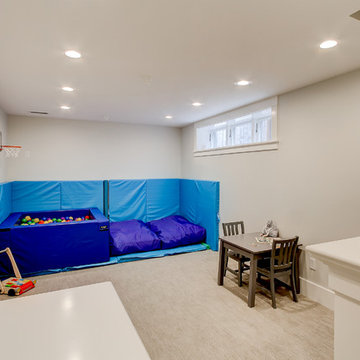
Photography by TC Peterson.
Inspiration pour une chambre d'enfant de 4 à 10 ans craftsman de taille moyenne avec un mur beige et moquette.
Inspiration pour une chambre d'enfant de 4 à 10 ans craftsman de taille moyenne avec un mur beige et moquette.
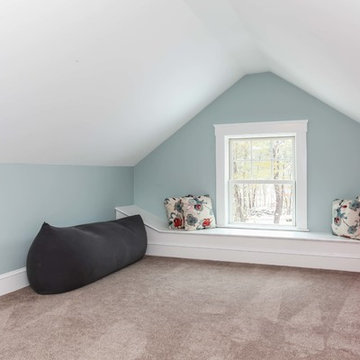
Cape Cod Style Home, Cape Cod Style Playroom, Home Designed by CR Watson, Sloped Ceiling Playroom with Picture Window, Playroom with bay window seat - Open Concept Upstairs Floorplan, Cape Cod Style Open concept, JFW Photography
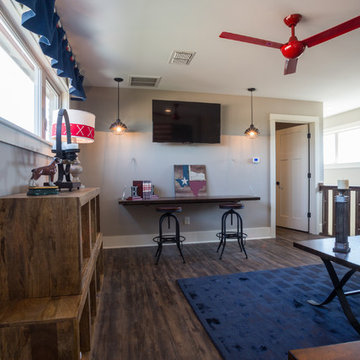
Jerod Foster
Idées déco pour une chambre d'enfant craftsman avec un mur gris et un sol en vinyl.
Idées déco pour une chambre d'enfant craftsman avec un mur gris et un sol en vinyl.
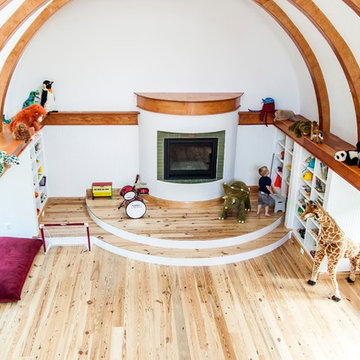
Crystal Ku Downs
Exemple d'une chambre d'enfant de 4 à 10 ans craftsman de taille moyenne avec un mur blanc et parquet clair.
Exemple d'une chambre d'enfant de 4 à 10 ans craftsman de taille moyenne avec un mur blanc et parquet clair.
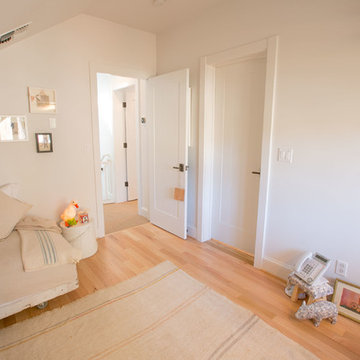
Aménagement d'une petite chambre d'enfant de 4 à 10 ans craftsman avec un mur blanc et un sol en bois brun.
Idées déco de salles de jeux d'enfant craftsman
3