Idées déco de salles de jeux d'enfant de 4 à 10 ans
Trier par :
Budget
Trier par:Populaires du jour
1 - 20 sur 4 831 photos
1 sur 3
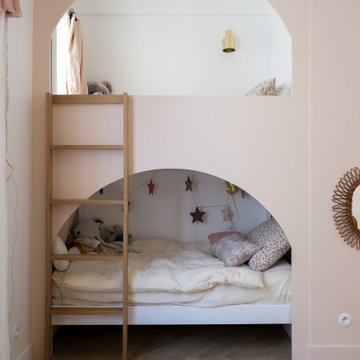
Réalisation d'une chambre d'enfant de 4 à 10 ans design avec un mur rose, un sol en bois brun et un sol marron.
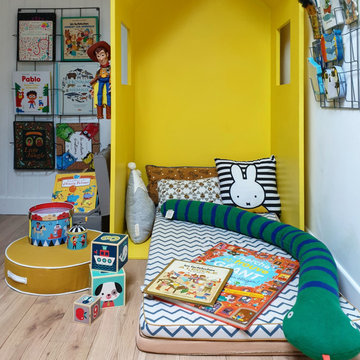
Réalisation d'une chambre d'enfant de 4 à 10 ans design de taille moyenne avec un mur blanc, un sol en bois brun et un sol beige.
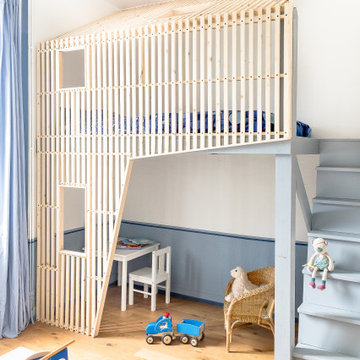
Aménagement d'une chambre d'enfant de 4 à 10 ans contemporaine de taille moyenne avec un mur blanc, parquet clair et un sol beige.
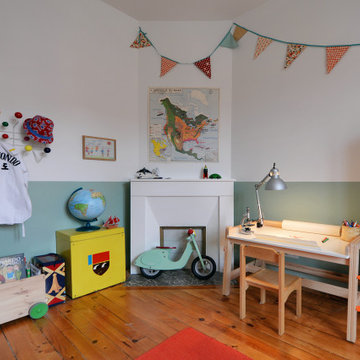
Réalisation d'une chambre d'enfant de 4 à 10 ans nordique avec un mur vert, un sol en bois brun et un sol marron.
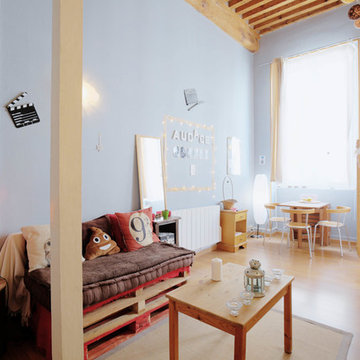
Tony Avenger
Aménagement d'une chambre d'enfant de 4 à 10 ans industrielle avec un mur bleu, un sol en bois brun et un sol marron.
Aménagement d'une chambre d'enfant de 4 à 10 ans industrielle avec un mur bleu, un sol en bois brun et un sol marron.
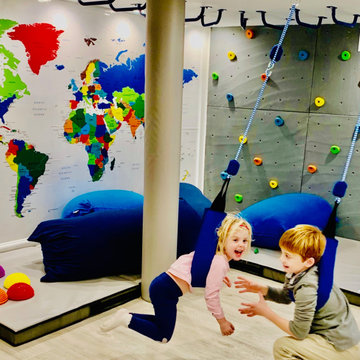
Exemple d'une chambre d'enfant de 4 à 10 ans chic de taille moyenne avec un mur blanc, sol en stratifié et un sol gris.

2 years after building their house, a young family needed some more space for needs of their growing children. The decision was made to renovate their unfinished basement to create a new space for both children and adults.
PLAYPOD
The most compelling feature upon entering the basement is the Playpod. The 100 sq.ft structure is both playful and practical. It functions as a hideaway for the family’s young children who use their imagination to transform the space into everything from an ice cream truck to a space ship. Storage is provided for toys and books, brining order to the chaos of everyday playing. The interior is lined with plywood to provide a warm but robust finish. In contrast, the exterior is clad with reclaimed pine floor boards left over from the original house. The black stained pine helps the Playpod stand out while simultaneously enabling the character of the aged wood to be revealed. The orange apertures create ‘moments’ for the children to peer out to the world while also enabling parents to keep an eye on the fun. The Playpod’s unique form and compact size is scaled for small children but is designed to stimulate big imagination. And putting the FUN in FUNctional.
PLANNING
The layout of the basement is organized to separate private and public areas from each other. The office/guest room is tucked away from the media room to offer a tranquil environment for visitors. The new four piece bathroom serves the entire basement but can be annexed off by a set of pocket doors to provide a private ensuite for guests.
The media room is open and bright making it inviting for the family to enjoy time together. Sitting adjacent to the Playpod, the media room provides a sophisticated place to entertain guests while the children can enjoy their own space close by. The laundry room and small home gym are situated in behind the stairs. They work symbiotically allowing the homeowners to put in a quick workout while waiting for the clothes to dry. After the workout gym towels can quickly be exchanged for fluffy new ones thanks to the ample storage solutions customized for the homeowners.
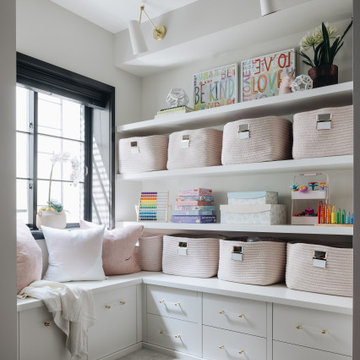
Exemple d'une grande chambre d'enfant de 4 à 10 ans chic avec un mur blanc, moquette et un sol blanc.
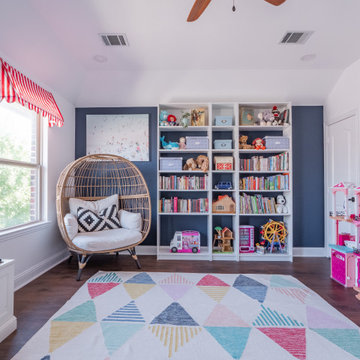
Aménagement d'une grande chambre d'enfant de 4 à 10 ans classique avec un mur blanc, un sol en vinyl et un sol marron.
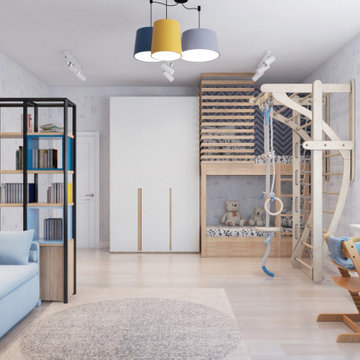
Idées déco pour une grande chambre d'enfant de 4 à 10 ans contemporaine avec un mur bleu.

Idées déco pour une chambre d'enfant de 4 à 10 ans classique avec un mur gris, moquette et un sol multicolore.
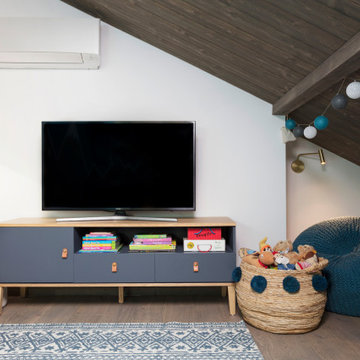
Inspiration pour une chambre d'enfant de 4 à 10 ans design de taille moyenne avec un mur bleu, un sol en bois brun et un sol marron.
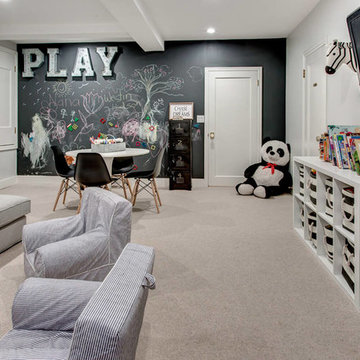
Réalisation d'une chambre d'enfant de 4 à 10 ans tradition avec un mur noir, moquette et un sol gris.
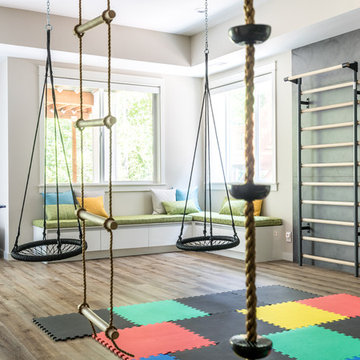
Having two young boys presents its own challenges, and when you have two of their best friends constantly visiting, you end up with four super active action heroes. This family wanted to dedicate a space for the boys to hangout. We took an ordinary basement and converted it into a playground heaven. A basketball hoop, climbing ropes, swinging chairs, rock climbing wall, and climbing bars, provide ample opportunity for the boys to let their energy out, and the built-in window seat is the perfect spot to catch a break. Tall built-in wardrobes and drawers beneath the window seat to provide plenty of storage for all the toys.
You can guess where all the neighborhood kids come to hangout now ☺
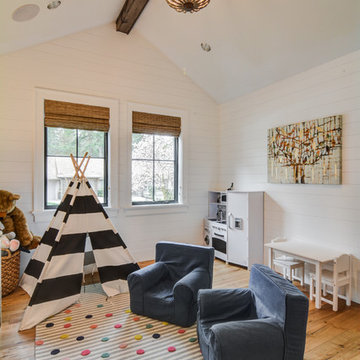
Idée de décoration pour une chambre d'enfant de 4 à 10 ans champêtre avec un mur blanc, un sol en bois brun et un sol marron.

This reach in closet utilizes a simple open shelving design to create a functional space for toy storage that is easily accessible to the kids without sacrificing quality or efficiency.
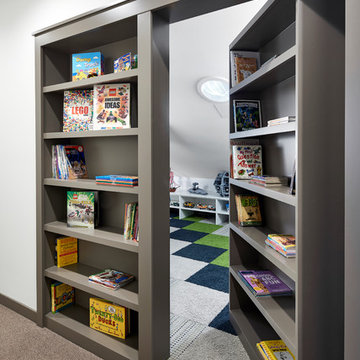
Peter VonDeLinde Visuals
Idée de décoration pour une grande chambre d'enfant de 4 à 10 ans marine avec un mur blanc, moquette et un sol multicolore.
Idée de décoration pour une grande chambre d'enfant de 4 à 10 ans marine avec un mur blanc, moquette et un sol multicolore.
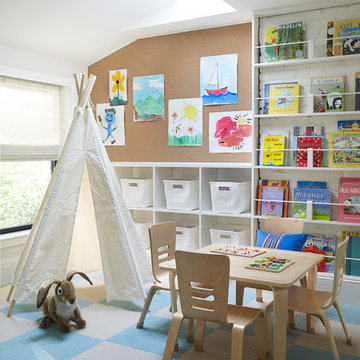
Full-scale interior design, architectural consultation, kitchen design, bath design, furnishings selection and project management for a historic townhouse located in the historical Brooklyn Heights neighborhood. Project featured in Architectural Digest (AD).
Read the full article here:
https://www.architecturaldigest.com/story/historic-brooklyn-townhouse-where-subtlety-is-everything
Photo by: Tria Giovan
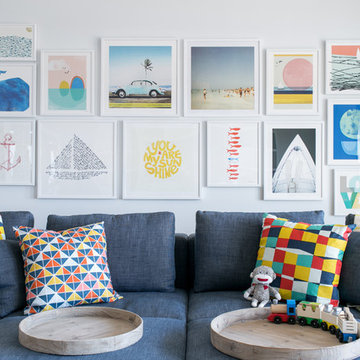
Interior Design, Custom Furniture Design, & Art Curation by Chango & Co.
Photography by Raquel Langworthy
Shop the Beach Haven Waterfront accessories at the Chango Shop!
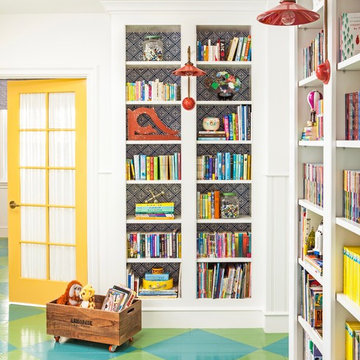
John Ellis for Country Living
Idées déco pour une chambre d'enfant de 4 à 10 ans campagne de taille moyenne avec parquet peint, un mur blanc et un sol multicolore.
Idées déco pour une chambre d'enfant de 4 à 10 ans campagne de taille moyenne avec parquet peint, un mur blanc et un sol multicolore.
Idées déco de salles de jeux d'enfant de 4 à 10 ans
1