Idées déco de salles de jeux d'enfant
Trier par :
Budget
Trier par:Populaires du jour
1 - 20 sur 2 602 photos
1 sur 3
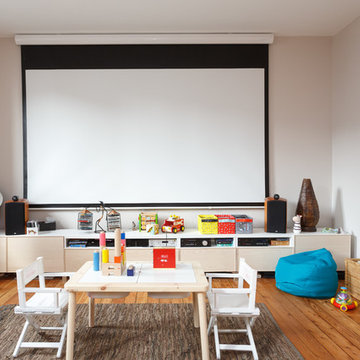
Transformer un bien divisé en 3 étages en une seule maison familiale. Nous devions conserver au maximum l'esprit "vieille maison" (car nos clients sont fans d'ancien et de brocante ) et les allier parfaitement avec les nouveaux travaux. Le plus bel exemple est sans aucun doute la modernisation de la verrière extérieure pour rajouter de la chaleur et de la visibilité à la maison tout en se mariant à l'escalier d'époque.

Exemple d'une grande chambre d'enfant de 4 à 10 ans chic avec un mur multicolore, parquet clair, un sol marron, un plafond voûté et du papier peint.
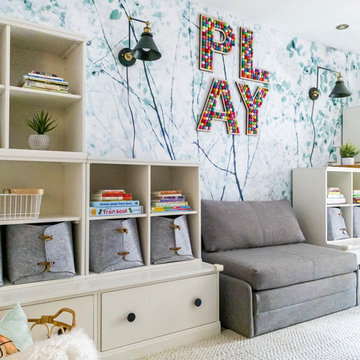
A lovely Brooklyn Townhouse with an underutilized garden floor (walk out basement) gets a full redesign to expand the footprint of the home. The family of four needed a playroom for toddlers that would grow with them, as well as a multifunctional guest room and office space. The modern play room features a calming tree mural background juxtaposed with vibrant wall decor and a beanbag chair.. Plenty of closed and open toy storage, a chalkboard wall, and large craft table foster creativity and provide function. Carpet tiles for easy clean up with tots and a sleeper chair allow for more guests to stay. The guest room design is sultry and decadent with golds, blacks, and luxurious velvets in the chair and turkish ikat pillows. A large chest and murphy bed, along with a deco style media cabinet plus TV, provide comfortable amenities for guests despite the long narrow space. The glam feel provides the perfect adult hang out for movie night and gaming. Tibetan fur ottomans extend seating as needed.

Low Gear Photography
Cette image montre une grande chambre d'enfant traditionnelle avec un mur bleu, sol en stratifié et un sol marron.
Cette image montre une grande chambre d'enfant traditionnelle avec un mur bleu, sol en stratifié et un sol marron.

This reach in closet utilizes a simple open shelving design to create a functional space for toy storage that is easily accessible to the kids without sacrificing quality or efficiency.
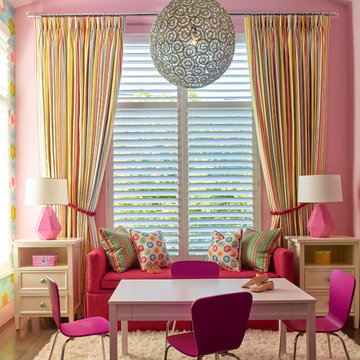
Ken Gutmaker
Cette photo montre une chambre d'enfant de 4 à 10 ans tendance de taille moyenne avec un mur rose et parquet foncé.
Cette photo montre une chambre d'enfant de 4 à 10 ans tendance de taille moyenne avec un mur rose et parquet foncé.
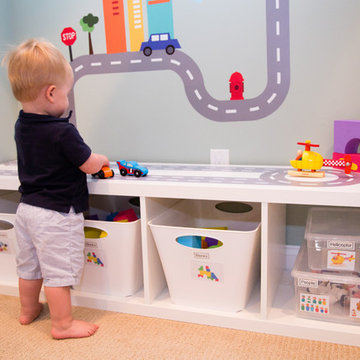
Julianna Webb
Réalisation d'une chambre d'enfant de 1 à 3 ans minimaliste de taille moyenne avec un mur gris et moquette.
Réalisation d'une chambre d'enfant de 1 à 3 ans minimaliste de taille moyenne avec un mur gris et moquette.

Stacy Bass
Second floor hideaway for children's books and toys. Game area. Study area. Seating area. Red color calls attention to custom built-in bookshelves and storage space. Reading nook beneath sunny window invites readers of all ages.

Детская младшего ребёнка изначально планировалась как зал для йоги. В ходе работы над проектом появился второй ребёнок и эту комнату было решено отдать ему.
Комната представляет из себя чистое пространство с белыми стенами, акцентами из небольшого количества ярких цветов и исторического кирпича.
На потолке располагается округлый короб с иягкой скрытой подсветкой.
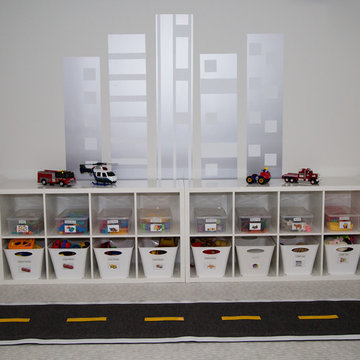
Réalisation d'une chambre d'enfant de 4 à 10 ans minimaliste de taille moyenne avec un mur blanc et moquette.
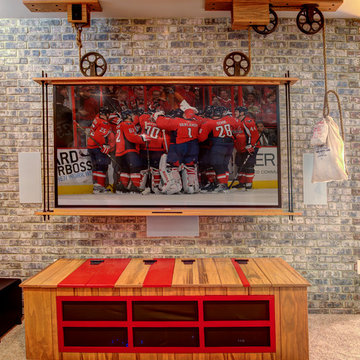
This energetic and inviting space offers entertainment, relaxation, quiet comfort or spirited revelry for the whole family. The fan wall proudly and safely displays treasures from favorite teams adding life and energy to the space while bringing the whole room together.
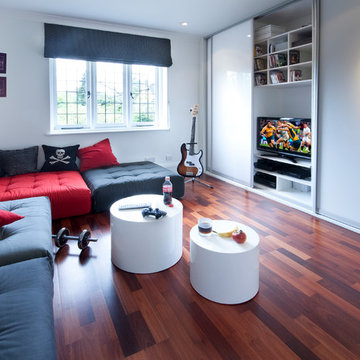
Idées déco pour une chambre d'enfant contemporaine de taille moyenne avec un mur blanc, parquet foncé et un sol marron.
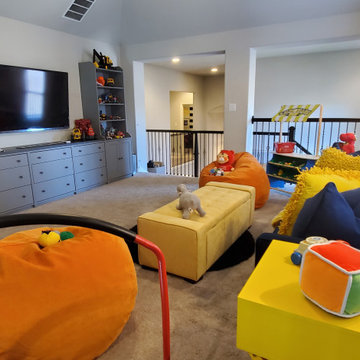
This room was for two adorable little boys, the clients wanted something fun and colorful, with lots of storage. The clients already had a blue sofa that they liked, so we found some fun orange floor lamps, with lemon yellow side tables to go with it. For storage we hacked some IKEA cabinets to build an entertainment center for their TV, with lots of storage below and shelves above for easy access to all of their toys. We used the same cabinets on the back wall for even more storage. Additionally, they have storage in the yellow ottoman. The orange bean bags were also a big hit with the boys, we have been told that they loved it and spend lots of time playing in their new playroom.

2 years after building their house, a young family needed some more space for needs of their growing children. The decision was made to renovate their unfinished basement to create a new space for both children and adults.
PLAYPOD
The most compelling feature upon entering the basement is the Playpod. The 100 sq.ft structure is both playful and practical. It functions as a hideaway for the family’s young children who use their imagination to transform the space into everything from an ice cream truck to a space ship. Storage is provided for toys and books, brining order to the chaos of everyday playing. The interior is lined with plywood to provide a warm but robust finish. In contrast, the exterior is clad with reclaimed pine floor boards left over from the original house. The black stained pine helps the Playpod stand out while simultaneously enabling the character of the aged wood to be revealed. The orange apertures create ‘moments’ for the children to peer out to the world while also enabling parents to keep an eye on the fun. The Playpod’s unique form and compact size is scaled for small children but is designed to stimulate big imagination. And putting the FUN in FUNctional.
PLANNING
The layout of the basement is organized to separate private and public areas from each other. The office/guest room is tucked away from the media room to offer a tranquil environment for visitors. The new four piece bathroom serves the entire basement but can be annexed off by a set of pocket doors to provide a private ensuite for guests.
The media room is open and bright making it inviting for the family to enjoy time together. Sitting adjacent to the Playpod, the media room provides a sophisticated place to entertain guests while the children can enjoy their own space close by. The laundry room and small home gym are situated in behind the stairs. They work symbiotically allowing the homeowners to put in a quick workout while waiting for the clothes to dry. After the workout gym towels can quickly be exchanged for fluffy new ones thanks to the ample storage solutions customized for the homeowners.
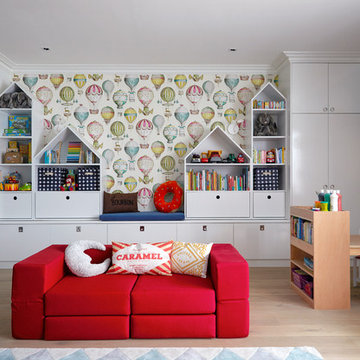
Photography by Anna Stathaki
Idées déco pour une grande chambre d'enfant de 4 à 10 ans contemporaine avec un mur bleu et parquet clair.
Idées déco pour une grande chambre d'enfant de 4 à 10 ans contemporaine avec un mur bleu et parquet clair.
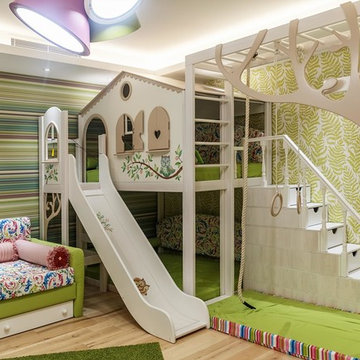
Дизайнер Пограницкая Мария
Фотограф Блинова Мария
Exemple d'une grande chambre d'enfant de 4 à 10 ans tendance avec un mur vert, un sol beige et parquet clair.
Exemple d'une grande chambre d'enfant de 4 à 10 ans tendance avec un mur vert, un sol beige et parquet clair.
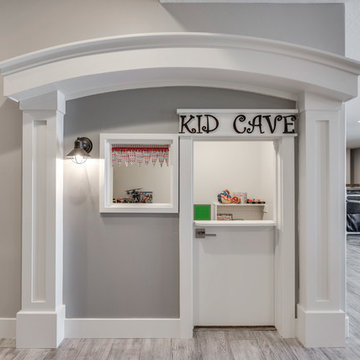
Idées déco pour une salle de jeux d'enfant de 4 à 10 ans classique de taille moyenne avec un mur gris, sol en stratifié et un sol gris.
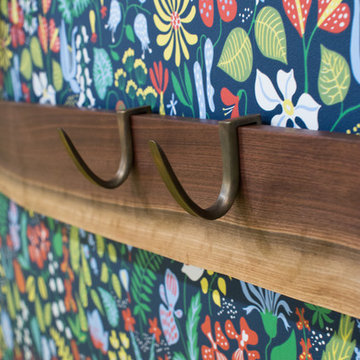
Photography by Meredith Heuer
Réalisation d'une grande chambre d'enfant tradition avec un mur multicolore et du papier peint.
Réalisation d'une grande chambre d'enfant tradition avec un mur multicolore et du papier peint.
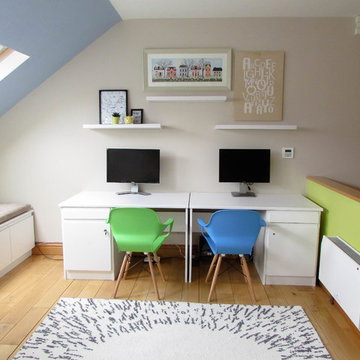
MInimalist playroom for two kids with big age different. Room designed to be suitable for boy of 1 y.o and young teenager girl of 14 y.o.
Réalisation d'une chambre d'enfant de 4 à 10 ans design de taille moyenne avec un mur beige, parquet clair et un sol beige.
Réalisation d'une chambre d'enfant de 4 à 10 ans design de taille moyenne avec un mur beige, parquet clair et un sol beige.
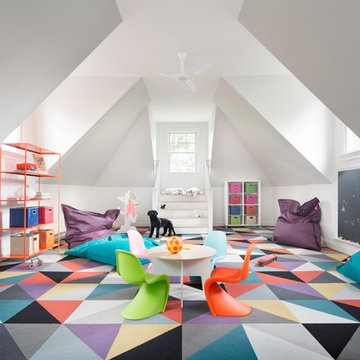
Cette photo montre une grande chambre d'enfant de 4 à 10 ans moderne avec un mur blanc et moquette.
Idées déco de salles de jeux d'enfant
1