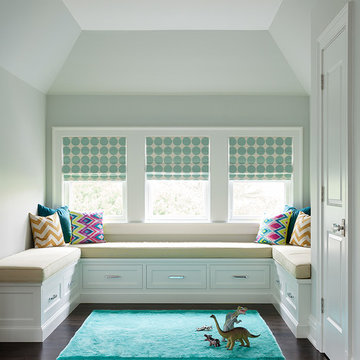Idées déco de salles de jeux d'enfant
Trier par :
Budget
Trier par:Populaires du jour
1 - 20 sur 2 031 photos
1 sur 3

Aménagement d'une grande chambre d'enfant de 4 à 10 ans contemporaine avec un mur blanc, parquet foncé, un sol marron et un plafond en papier peint.
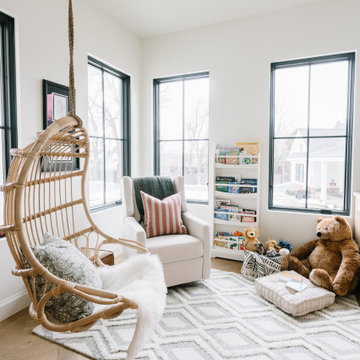
Cette image montre une chambre d'enfant de 1 à 3 ans traditionnelle de taille moyenne avec un mur blanc, parquet clair et un sol marron.
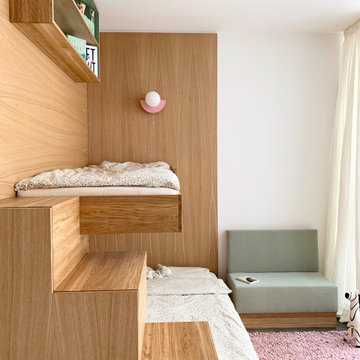
Exemple d'une petite chambre d'enfant de 4 à 10 ans tendance en bois avec un mur blanc, sol en béton ciré et un sol gris.
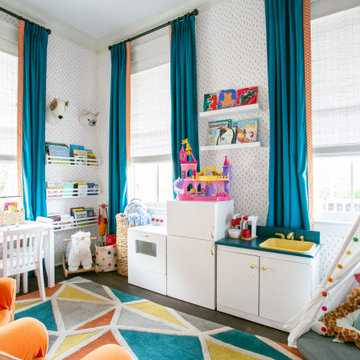
With the kids’ rooms located upstairs, they used a smaller downstairs room as a play area for our two young children. Fun wallpaper, bright draperies and colorful wall art invite the kids right in. They love this room!
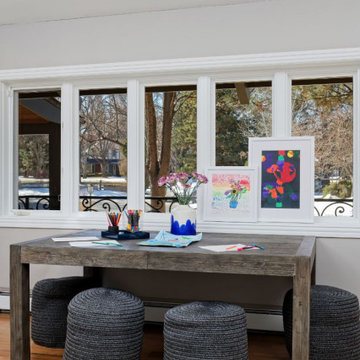
This home features a farmhouse aesthetic with contemporary touches like metal accents and colorful art. Designed by our Denver studio.
---
Project designed by Denver, Colorado interior designer Margarita Bravo. She serves Denver as well as surrounding areas such as Cherry Hills Village, Englewood, Greenwood Village, and Bow Mar.
For more about MARGARITA BRAVO, click here: https://www.margaritabravo.com/
To learn more about this project, click here:
https://www.margaritabravo.com/portfolio/contemporary-farmhouse-denver/

Stairway down to playroom.
Photographer: Rob Karosis
Cette photo montre une grande chambre d'enfant de 4 à 10 ans nature avec un mur blanc, parquet foncé et un sol marron.
Cette photo montre une grande chambre d'enfant de 4 à 10 ans nature avec un mur blanc, parquet foncé et un sol marron.

A secret ball pit! Top of the slide is located in the children's closet.
Idée de décoration pour une grande chambre d'enfant de 4 à 10 ans chalet avec un mur gris.
Idée de décoration pour une grande chambre d'enfant de 4 à 10 ans chalet avec un mur gris.
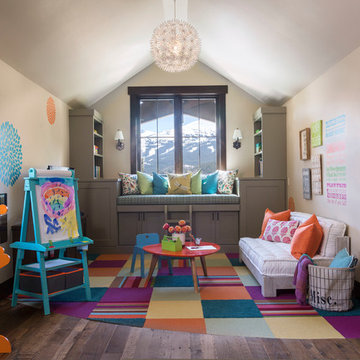
Reclaimed flooring by Reclaimed DesignWorks. Photos by Emily Minton Redfield Photography.
Aménagement d'une chambre d'enfant de 4 à 10 ans classique de taille moyenne avec un mur blanc, un sol en bois brun et un sol marron.
Aménagement d'une chambre d'enfant de 4 à 10 ans classique de taille moyenne avec un mur blanc, un sol en bois brun et un sol marron.
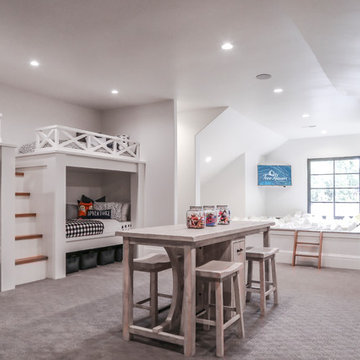
Brad Montgomery, tym.
Idée de décoration pour une grande chambre d'enfant de 4 à 10 ans méditerranéenne avec un mur blanc, moquette et un sol gris.
Idée de décoration pour une grande chambre d'enfant de 4 à 10 ans méditerranéenne avec un mur blanc, moquette et un sol gris.
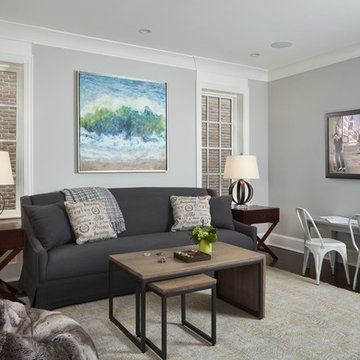
Nathan Kirkman
Idée de décoration pour une chambre d'enfant tradition de taille moyenne avec un mur gris et parquet foncé.
Idée de décoration pour une chambre d'enfant tradition de taille moyenne avec un mur gris et parquet foncé.
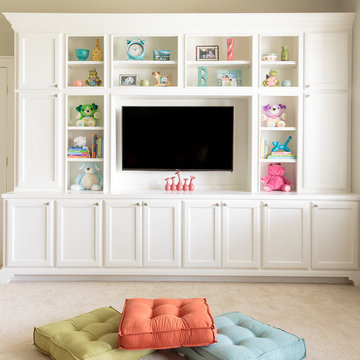
Kids Game Room TV Wall custom built cabinetry in white to house toys and games
Idées déco pour une chambre d'enfant de 4 à 10 ans classique de taille moyenne avec un mur gris et moquette.
Idées déco pour une chambre d'enfant de 4 à 10 ans classique de taille moyenne avec un mur gris et moquette.

Robeson Design creates a fun kids play room with horizontal striped walls and geometric window shades. Green, white and tan walls set the stage for tons of fun, TV watching, toy storage, homework and art projects. Bold green walls behind the TV flanked by fun white pendant lights complete the look.
David Harrison Photography
Click on the hyperlink for more on this project.
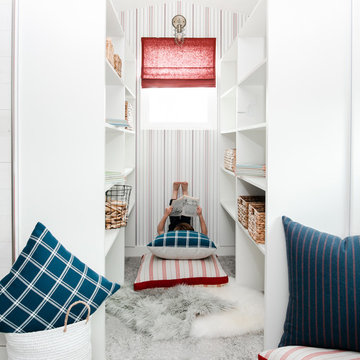
Photos x Molly Goodman
Inspiration pour une chambre d'enfant de 4 à 10 ans traditionnelle de taille moyenne avec un sol en vinyl, un mur blanc et un sol marron.
Inspiration pour une chambre d'enfant de 4 à 10 ans traditionnelle de taille moyenne avec un sol en vinyl, un mur blanc et un sol marron.
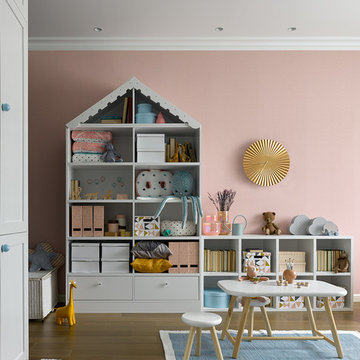
Сергей Ананьев
Idée de décoration pour une grande chambre d'enfant de 1 à 3 ans design avec un mur rose et un sol en bois brun.
Idée de décoration pour une grande chambre d'enfant de 1 à 3 ans design avec un mur rose et un sol en bois brun.

Created from a second floor attic space this unique teen hangout space has something for everyone - ping pong, stadium hockey, foosball, hanging chairs - plenty to keep kids busy in their own space.
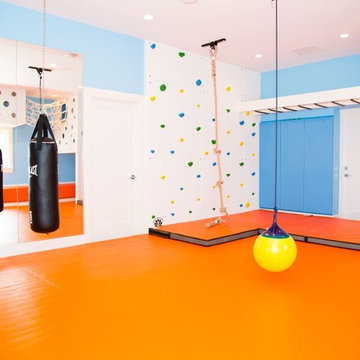
Inspiration pour une chambre d'enfant de 4 à 10 ans design de taille moyenne avec un mur bleu et un sol orange.
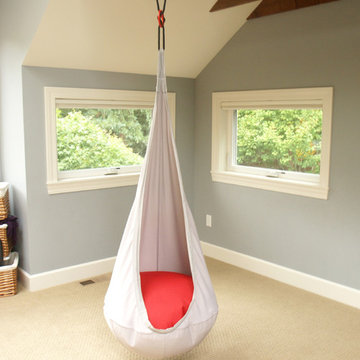
Idées déco pour une grande chambre d'enfant de 4 à 10 ans craftsman avec un mur gris et moquette.

Design, Fabrication, Install & Photography By MacLaren Kitchen and Bath
Designer: Mary Skurecki
Wet Bar: Mouser/Centra Cabinetry with full overlay, Reno door/drawer style with Carbide paint. Caesarstone Pebble Quartz Countertops with eased edge detail (By MacLaren).
TV Area: Mouser/Centra Cabinetry with full overlay, Orleans door style with Carbide paint. Shelving, drawers, and wood top to match the cabinetry with custom crown and base moulding.
Guest Room/Bath: Mouser/Centra Cabinetry with flush inset, Reno Style doors with Maple wood in Bedrock Stain. Custom vanity base in Full Overlay, Reno Style Drawer in Matching Maple with Bedrock Stain. Vanity Countertop is Everest Quartzite.
Bench Area: Mouser/Centra Cabinetry with flush inset, Reno Style doors/drawers with Carbide paint. Custom wood top to match base moulding and benches.
Toy Storage Area: Mouser/Centra Cabinetry with full overlay, Reno door style with Carbide paint. Open drawer storage with roll-out trays and custom floating shelves and base moulding.
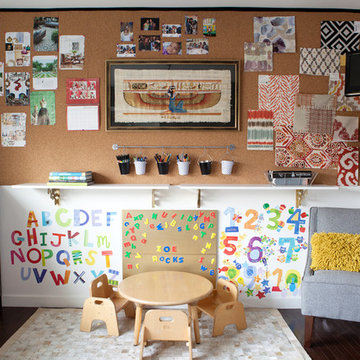
Shared office space and playroom renovation we completed for our client and their kid! A perfect space for mom and dad to read or work that also can also be used by their child to play.
Designed by Joy Street Design serving Oakland, Berkeley, San Francisco, and the whole of the East Bay.
For more about Joy Street Design, click here: https://www.joystreetdesign.com/
Idées déco de salles de jeux d'enfant
1
