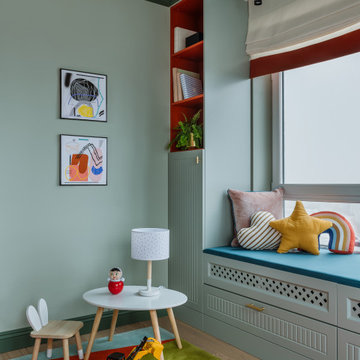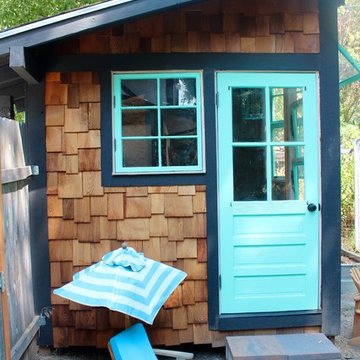Idées déco de salles de jeux d'enfant turquoises
Trier par :
Budget
Trier par:Populaires du jour
41 - 60 sur 228 photos
1 sur 3
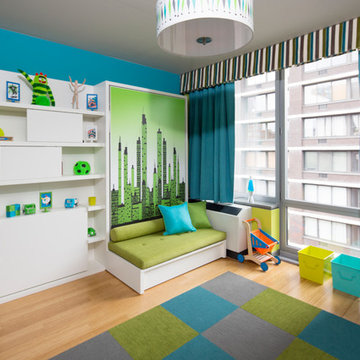
Kitty Dadi
Inspiration pour une chambre d'enfant design avec un mur bleu et un sol en bois brun.
Inspiration pour une chambre d'enfant design avec un mur bleu et un sol en bois brun.
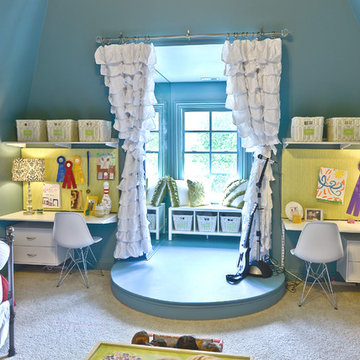
Professional Organizer, Amanda LeBlanc, created this beautiful playroom for her children. She used Organized Living freedomRail organizing systems because they are “easy to install and provide freedom to adjust as they grow.” See more ways Amanda uses Organized Living to organize her home and life: http://youtu.be/MsfCY_iRDb8

Idée de décoration pour une grande chambre d'enfant de 4 à 10 ans design avec un mur multicolore, parquet clair, un sol gris, un plafond décaissé et du lambris.
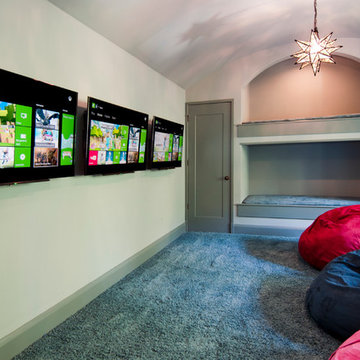
Karli Moore Photography
Inspiration pour une chambre d'enfant traditionnelle de taille moyenne avec un mur gris et moquette.
Inspiration pour une chambre d'enfant traditionnelle de taille moyenne avec un mur gris et moquette.
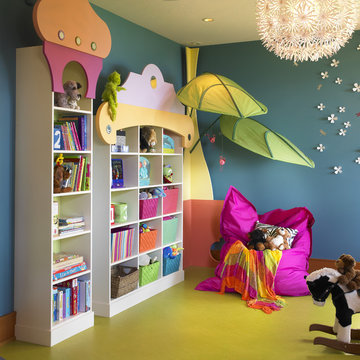
Jo Ann Richards, Works Photography
Inspiration pour une salle de jeux d'enfant bohème avec un mur bleu et un sol vert.
Inspiration pour une salle de jeux d'enfant bohème avec un mur bleu et un sol vert.
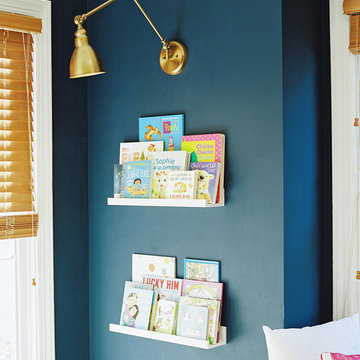
Nancy Ray
Idée de décoration pour une grande chambre d'enfant de 4 à 10 ans tradition avec un mur bleu et moquette.
Idée de décoration pour une grande chambre d'enfant de 4 à 10 ans tradition avec un mur bleu et moquette.
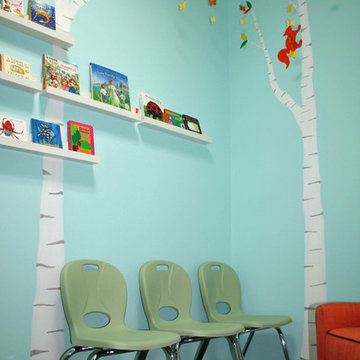
Children’s waiting room interior design project at Princeton University. I was beyond thrilled when contacted by a team of scientists ( psychologists and neurologists ) at Princeton University. This group of professors and graduate students from the Turk-Brown Laboratory are conducting research on the infant’s brain by using functional magnetic resonance imaging (or fMRI), to see how they learn, remember and think. My job was to turn a tiny 7’x10′ windowless study room into an inviting but not too “clinical” waiting room for the mothers or fathers and siblings of the babies being studied.
We needed to ensure a comfortable place for parents to rock and feed their babies while waiting their turn to go back to the laboratory, as well as a place to change the babies if needed. We wanted to stock some shelves with good books and while the room looks complete, we’re still sourcing something interactive to mount to the wall to help entertain toddlers who want something more active than reading or building blocks.
Since there are no windows, I wanted to bring the outdoors inside. Princeton University‘s colors are orange, gray and black and the history behind those colors is very interesting. It seems there are a lot of squirrels on campus and these colors were selected for the three colors of squirrels often seem scampering around the university grounds. The orange squirrels are now extinct, but the gray and black squirrels are abundant, as I found when touring the campus with my son on installation day. Therefore we wanted to reflect this history in the room and decided to paint silhouettes of squirrels in these three colors throughout the room.
While the ceilings are 10′ high in this tiny room, they’re very drab and boring. Given that it’s a drop ceiling, we can’t paint it a fun color as I typically do in my nurseries and kids’ rooms. To distract from the ugly ceiling, I contacted My Custom Creation through their Etsy shop and commissioned them to create a custom butterfly mobile to suspend from the ceiling to create a swath of butterflies moving across the room. Their customer service was impeccable and the end product was exactly what we wanted!
The flooring in the space was simply coated concrete so I decided to use Flor carpet tiles to give it warmth and a grass-like appeal. These tiles are super easy to install and can easily be removed without any residual on the floor. I’ll be using them more often for sure!
See more photos of our commercial interior design job below and contact us if you need a unique space designed for children. We don’t just design nurseries and bedrooms! We’re game for anything!
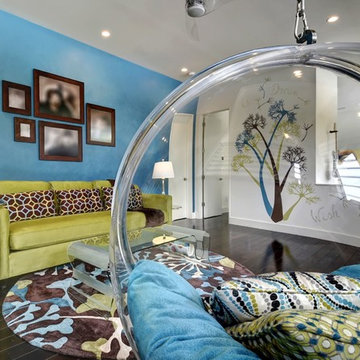
Allison Cartwright, Twist Tours
Réalisation d'une grande chambre d'enfant design avec un mur bleu et parquet foncé.
Réalisation d'une grande chambre d'enfant design avec un mur bleu et parquet foncé.
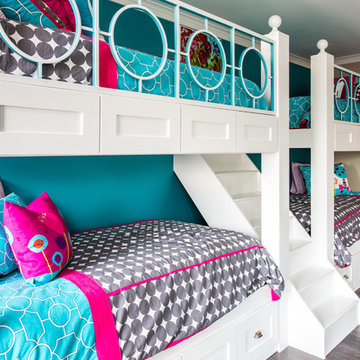
Matt Dunmore Photography
Idée de décoration pour une grande chambre d'enfant de 4 à 10 ans tradition avec un mur bleu et parquet foncé.
Idée de décoration pour une grande chambre d'enfant de 4 à 10 ans tradition avec un mur bleu et parquet foncé.
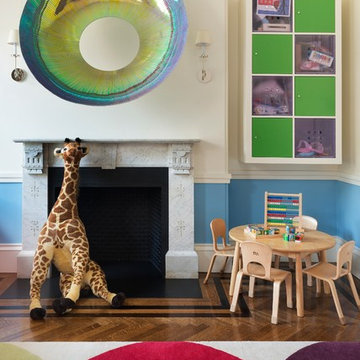
Cette image montre une chambre d'enfant de 1 à 3 ans bohème avec un mur multicolore et un sol en bois brun.
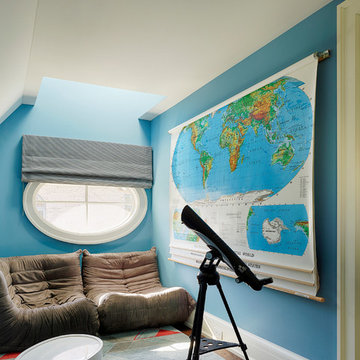
Cette image montre une chambre d'enfant traditionnelle avec un mur bleu et parquet foncé.
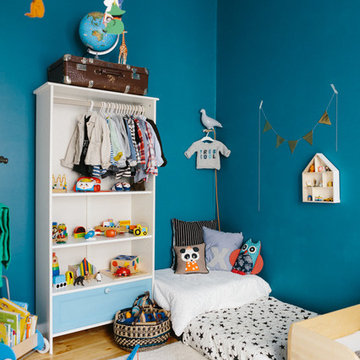
Foto: HEJM © 2015 Houzz
Inspiration pour une chambre d'enfant de 4 à 10 ans bohème de taille moyenne avec un mur bleu et parquet clair.
Inspiration pour une chambre d'enfant de 4 à 10 ans bohème de taille moyenne avec un mur bleu et parquet clair.
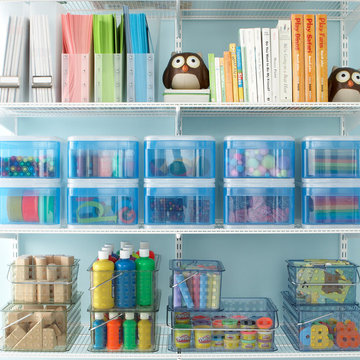
Keep art supplies and games contained in our Tint Stacking Drawers and Grid Totes on elfa® shelving. Both The Drawers and Totes are the perfect size for stacking and can easily be moved from room to room.
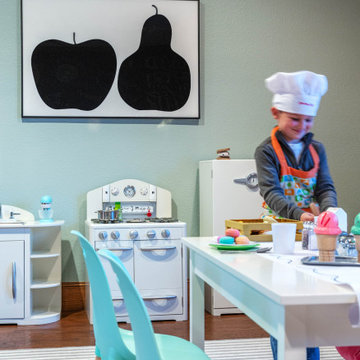
Who says grownups have all the fun? Our client wanted to design a special environment for their children to play, learn, and unwind. Kids can have cute rooms too!
These mini astronauts are big into space… so we upgraded an existing large, open area to let them zoom from one activity to the next. The parents wanted to keep the wood floors and cabinetry. We repainted the walls in a spa green (to calm those little aliens) and gave the ceiling a fresh coat of white paint. We also brought in playful rugs and furniture to add color and function. The window seats received new cushions and pillows which tied the space together. The teepee and art are just added fun points in matching black and white!
Of course, the adults need love too. Mom received a new craft space which is across the playroom. We added white shutters and white walls & trim with a fun pop of pink on the ceiling. The rug is a graphic floral in hues of the spa green (shown in the playroom) with navy and pink (like the ceiling). We added simple white furniture for scrapbooking and crafts with a hit of graphic blue art to complete the space.
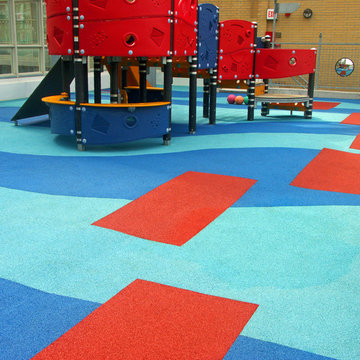
Create a soft, rubberized surface for your child to play on safely. Choose from endless color combinations, designs or even logos. Surfaces can be indoor or outdoor, are impact resistant, stay cool in the harsh heat, UV resistance gives them long lasting color, and can be poured & installed over your existing surface! Create a safe place for your child's to play, run, swing and jump, where you can proudly watch with peace of mind! Check out our website for more information! www.rubaroc.com

Low Gear Photography
Cette image montre une grande chambre d'enfant traditionnelle avec un mur bleu, sol en stratifié et un sol marron.
Cette image montre une grande chambre d'enfant traditionnelle avec un mur bleu, sol en stratifié et un sol marron.
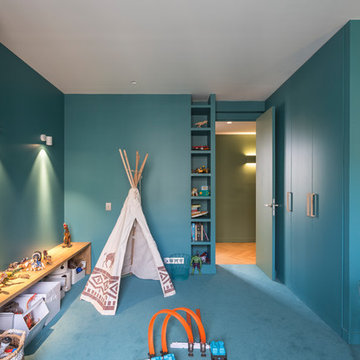
Sergio Grazia
Inspiration pour une grande chambre d'enfant de 4 à 10 ans design avec un mur vert, moquette et un sol vert.
Inspiration pour une grande chambre d'enfant de 4 à 10 ans design avec un mur vert, moquette et un sol vert.
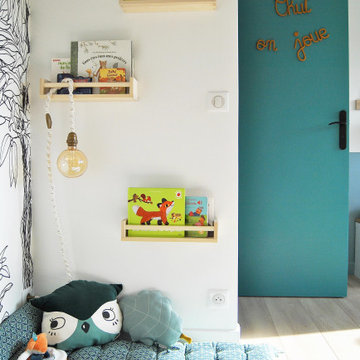
Rénovation complète de cette ancienne chambre en salle de jeux pour enfants :
- bureau évolutif grâce à un plan de travail et des meubles qui peuvent être sur-élevés en ajoutant des pieds
- ancien placard aménagé en petite cabane
- création d'un coin lecture à hauteur d'enfant
- rangements de jeux dans des placards intégrés
Idées déco de salles de jeux d'enfant turquoises
3
