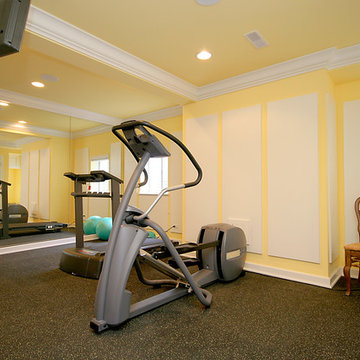Idées déco de salles de musculation jaunes
Trier par :
Budget
Trier par:Populaires du jour
1 - 18 sur 18 photos
1 sur 3

Sam Grey Photography, MDK Designs
Cette photo montre une salle de musculation chic avec un mur beige et parquet clair.
Cette photo montre une salle de musculation chic avec un mur beige et parquet clair.

Harvey Smith Photography
Cette photo montre une salle de musculation chic avec un mur beige, parquet foncé et un sol marron.
Cette photo montre une salle de musculation chic avec un mur beige, parquet foncé et un sol marron.
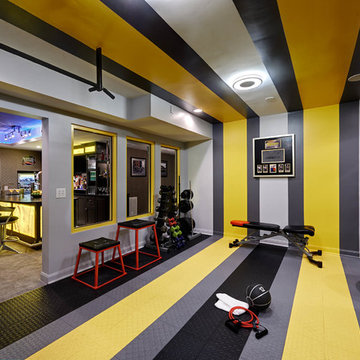
Dustin Peck Photography
Aménagement d'une salle de musculation contemporaine avec un mur multicolore et un sol multicolore.
Aménagement d'une salle de musculation contemporaine avec un mur multicolore et un sol multicolore.

The home gym is light, bright and functional. Notice the ceiling is painted the same color as the walls. This was done to make the low ceiling disappear.
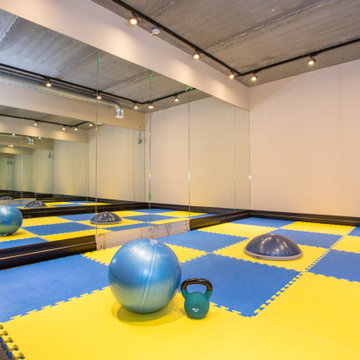
House refurbishment - basement gymnasium
Exemple d'une grande salle de musculation moderne avec un mur blanc, un sol en linoléum et un sol noir.
Exemple d'une grande salle de musculation moderne avec un mur blanc, un sol en linoléum et un sol noir.
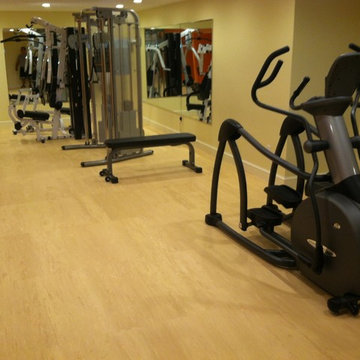
Custom in-home Gym. Interlocking Plastic Tile
Exemple d'une salle de musculation chic de taille moyenne avec un mur beige et parquet clair.
Exemple d'une salle de musculation chic de taille moyenne avec un mur beige et parquet clair.

A seamless combination of traditional with contemporary design elements. This elegant, approx. 1.7 acre view estate is located on Ross's premier address. Every detail has been carefully and lovingly created with design and renovations completed in the past 12 months by the same designer that created the property for Google's founder. With 7 bedrooms and 8.5 baths, this 7200 sq. ft. estate home is comprised of a main residence, large guesthouse, studio with full bath, sauna with full bath, media room, wine cellar, professional gym, 2 saltwater system swimming pools and 3 car garage. With its stately stance, 41 Upper Road appeals to those seeking to make a statement of elegance and good taste and is a true wonderland for adults and kids alike. 71 Ft. lap pool directly across from breakfast room and family pool with diving board. Chef's dream kitchen with top-of-the-line appliances, over-sized center island, custom iron chandelier and fireplace open to kitchen and dining room.
Formal Dining Room Open kitchen with adjoining family room, both opening to outside and lap pool. Breathtaking large living room with beautiful Mt. Tam views.
Master Suite with fireplace and private terrace reminiscent of Montana resort living. Nursery adjoining master bath. 4 additional bedrooms on the lower level, each with own bath. Media room, laundry room and wine cellar as well as kids study area. Extensive lawn area for kids of all ages. Organic vegetable garden overlooking entire property.
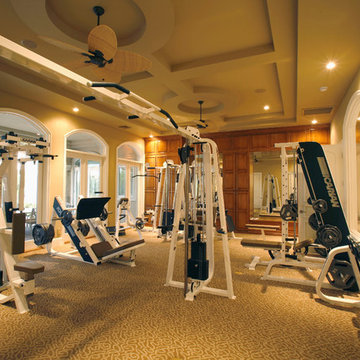
Aménagement d'une grande salle de musculation classique avec un mur beige et moquette.
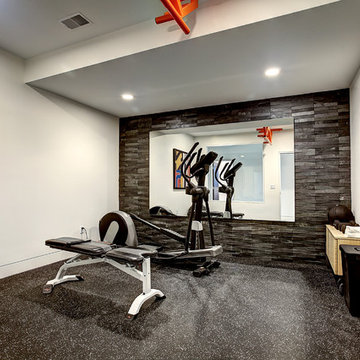
Photos by Kaity
Aménagement d'une salle de musculation contemporaine de taille moyenne avec un mur blanc.
Aménagement d'une salle de musculation contemporaine de taille moyenne avec un mur blanc.
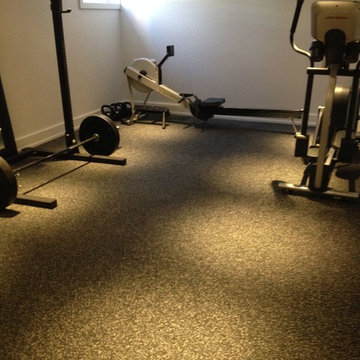
Idée de décoration pour une grande salle de musculation tradition avec un mur blanc.
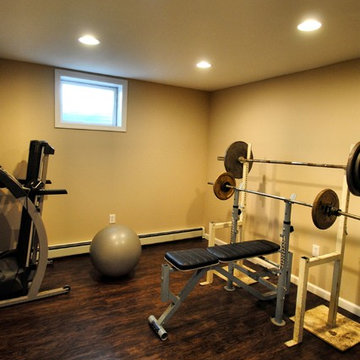
basement gym remodel in Farmingdale, NY
Exemple d'une salle de musculation chic de taille moyenne avec un mur beige et un sol en vinyl.
Exemple d'une salle de musculation chic de taille moyenne avec un mur beige et un sol en vinyl.
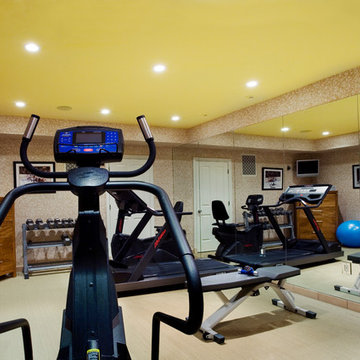
Inspiration pour une grande salle de musculation traditionnelle avec un mur beige et moquette.
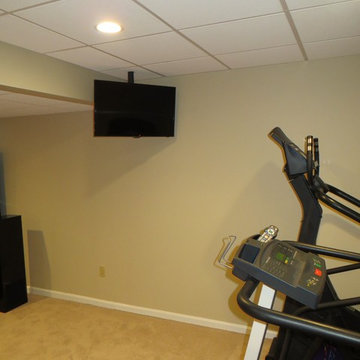
Idées déco pour une grande salle de musculation contemporaine avec un mur beige et moquette.
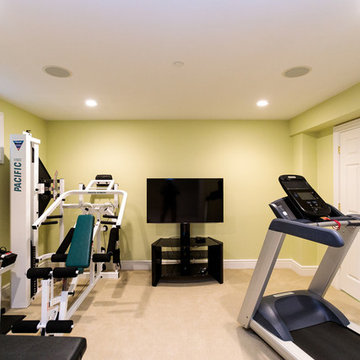
http://8pheasantrun.com
Welcome to this sought after North Wayland colonial located at the end of a cul-de-sac lined with beautiful trees. The front door opens to a grand foyer with gleaming hardwood floors throughout and attention to detail around every corner. The formal living room leads into the dining room which has access to the spectacular chef's kitchen. The large eat-in breakfast area has french doors overlooking the picturesque backyard. The open floor plan features a majestic family room with a cathedral ceiling and an impressive stone fireplace. The back staircase is architecturally handsome and conveniently located off of the kitchen and family room giving access to the bedrooms upstairs. The master bedroom is not to be missed with a stunning en suite master bath equipped with a double vanity sink, wine chiller and a large walk in closet. The additional spacious bedrooms all feature en-suite baths. The finished basement includes potential wine cellar, a large play room and an exercise room.
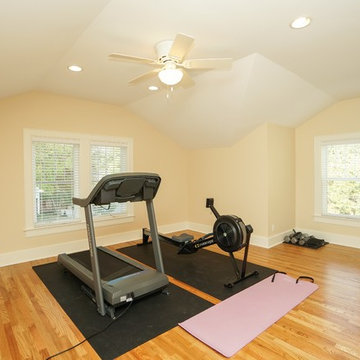
Christian Stewart
Inspiration pour une salle de musculation craftsman avec un mur jaune et un sol en bois brun.
Inspiration pour une salle de musculation craftsman avec un mur jaune et un sol en bois brun.
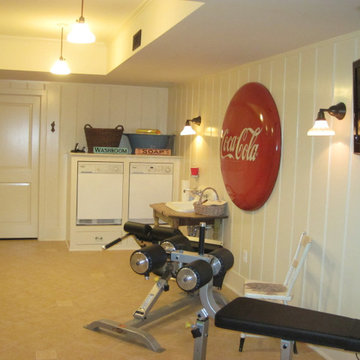
Idée de décoration pour une grande salle de musculation avec un mur blanc et un sol en carrelage de porcelaine.
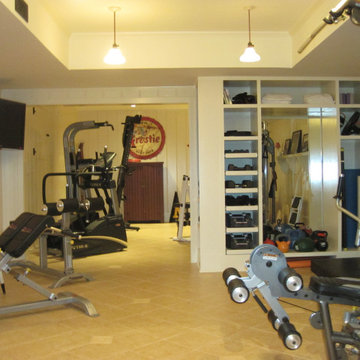
Aménagement d'une grande salle de musculation avec un mur blanc et un sol en carrelage de porcelaine.
Idées déco de salles de musculation jaunes
1
