Idées déco de salles de séjour avec un mur marron et aucun téléviseur
Trier par :
Budget
Trier par:Populaires du jour
1 - 20 sur 809 photos
1 sur 3
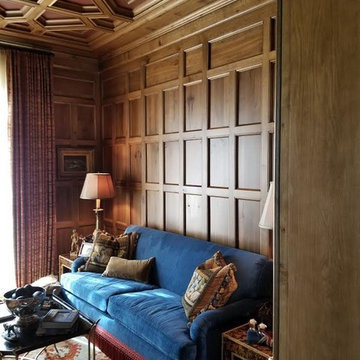
Inspiration pour une grande salle de séjour victorienne fermée avec une bibliothèque ou un coin lecture, un mur marron, une cheminée standard, un manteau de cheminée en pierre et aucun téléviseur.
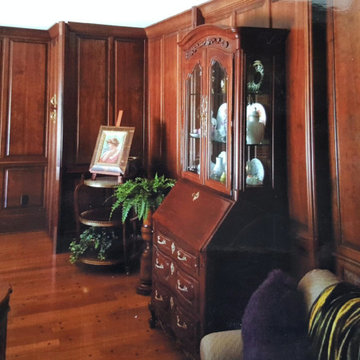
Inspiration pour une grande salle de séjour traditionnelle fermée avec un mur marron, un sol en bois brun, aucun téléviseur, aucune cheminée et un sol marron.
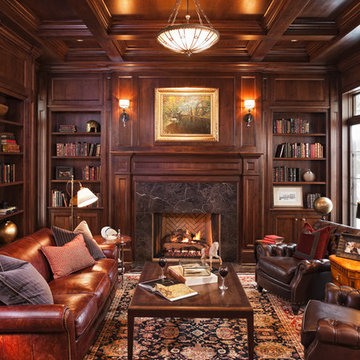
Cette photo montre une salle de séjour chic fermée avec une bibliothèque ou un coin lecture, un mur marron, une cheminée standard, aucun téléviseur et éclairage.
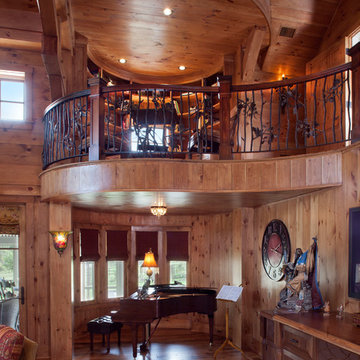
View of loft office with ornate railing and recessed lighting. Music room with baby grand piano sits below.
Cette image montre une très grande salle de séjour chalet ouverte avec une salle de musique, un mur marron, un sol en bois brun, aucune cheminée et aucun téléviseur.
Cette image montre une très grande salle de séjour chalet ouverte avec une salle de musique, un mur marron, un sol en bois brun, aucune cheminée et aucun téléviseur.
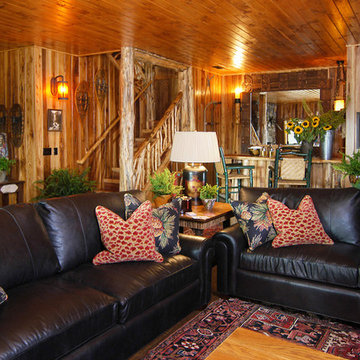
High in the Blue Ridge Mountains of North Carolina, this majestic lodge was custom designed by MossCreek to provide rustic elegant living for the extended family of our clients. Featuring four spacious master suites, a massive great room with floor-to-ceiling windows, expansive porches, and a large family room with built-in bar, the home incorporates numerous spaces for sharing good times.
Unique to this design is a large wrap-around porch on the main level, and four large distinct and private balconies on the upper level. This provides outdoor living for each of the four master suites.
We hope you enjoy viewing the photos of this beautiful home custom designed by MossCreek.
Photo by Todd Bush
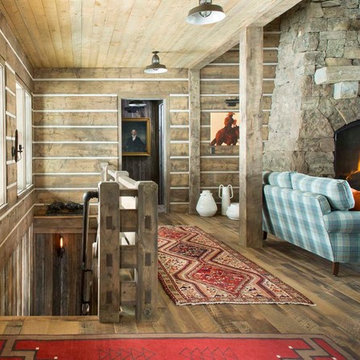
TEAM //// Architect: Design Associates, Inc. ////
Builder: Beck Building Company ////
Interior Design: Rebal Design ////
Landscape: Rocky Mountain Custom Landscapes ////
Photos: Kimberly Gavin Photography

Photographer: David Ward
Aménagement d'une grande salle de séjour classique fermée avec un mur marron, un sol en bois brun, une cheminée standard, un manteau de cheminée en bois, aucun téléviseur, un sol marron et une bibliothèque ou un coin lecture.
Aménagement d'une grande salle de séjour classique fermée avec un mur marron, un sol en bois brun, une cheminée standard, un manteau de cheminée en bois, aucun téléviseur, un sol marron et une bibliothèque ou un coin lecture.
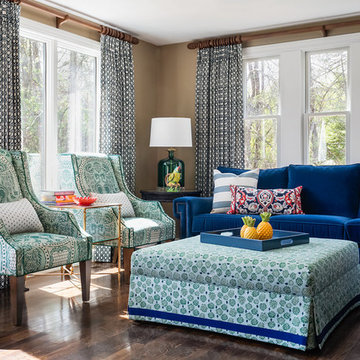
Idées déco pour une salle de séjour classique de taille moyenne et ouverte avec un mur marron, parquet foncé, un sol marron et aucun téléviseur.

Living Room
Photos by Eric Zepeda
Idées déco pour une grande salle de séjour contemporaine fermée avec un mur marron, une cheminée standard, aucun téléviseur, moquette et un manteau de cheminée en bois.
Idées déco pour une grande salle de séjour contemporaine fermée avec un mur marron, une cheminée standard, aucun téléviseur, moquette et un manteau de cheminée en bois.
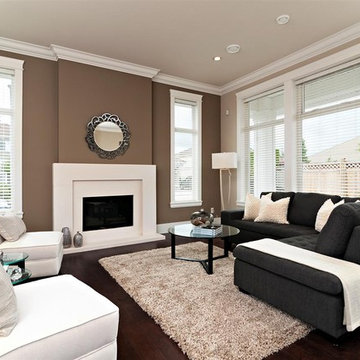
Idée de décoration pour une salle de séjour design avec un mur marron, parquet foncé, une cheminée standard, aucun téléviseur et canapé noir.
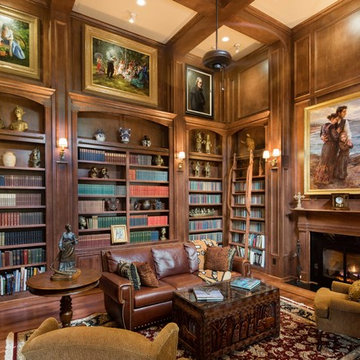
Jerry B. Smith
Cette image montre une salle de séjour victorienne fermée avec une bibliothèque ou un coin lecture, un mur marron, parquet foncé, une cheminée standard, aucun téléviseur et un sol marron.
Cette image montre une salle de séjour victorienne fermée avec une bibliothèque ou un coin lecture, un mur marron, parquet foncé, une cheminée standard, aucun téléviseur et un sol marron.
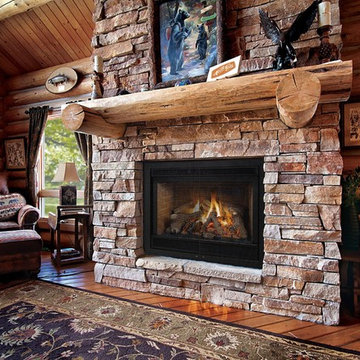
Réalisation d'une salle de séjour chalet de taille moyenne et ouverte avec un mur marron, un sol en bois brun, une cheminée standard, un manteau de cheminée en pierre, aucun téléviseur et un sol marron.

Estudi Es Pujol de S'Era
Aménagement d'une salle de séjour méditerranéenne de taille moyenne et fermée avec sol en béton ciré, une cheminée standard, un mur marron, un manteau de cheminée en métal et aucun téléviseur.
Aménagement d'une salle de séjour méditerranéenne de taille moyenne et fermée avec sol en béton ciré, une cheminée standard, un mur marron, un manteau de cheminée en métal et aucun téléviseur.

The Duncan home is a custom designed log home. It is a 1,440 sq. ft. home on a crawl space, open loft and upstairs bedroom/bathroom. The home is situated in beautiful Leatherwood Mountains, a 5,000 acre equestrian development in the Blue Ridge Mountains. Photos are by Roger Wade Studio. More information about this home can be found in one of the featured stories in Country's Best Cabins 2015 Annual Buyers Guide magazine.
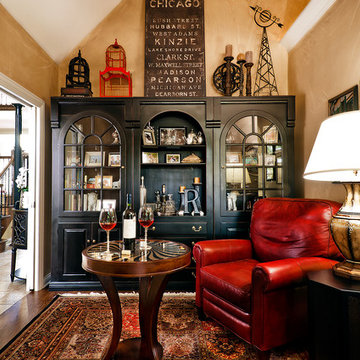
Cette photo montre une salle de séjour chic de taille moyenne et fermée avec aucun téléviseur, un mur marron, parquet foncé et aucune cheminée.

Our Avondale model at 1103 South Lincoln Avenue, Lebanon, PA in the Winslett neighborhood won the Lancaster-Lebanon Parade Of Homes Honorable Mention Best Interior Design award. We’ve mixed wood finishes and textures to keep the room visually interesting, but maintained neutral colors.

Family Room/Library
Tony Soluri
Idées déco pour une grande salle de séjour classique en bois fermée avec une bibliothèque ou un coin lecture, un mur marron, aucune cheminée, aucun téléviseur, parquet foncé et un sol marron.
Idées déco pour une grande salle de séjour classique en bois fermée avec une bibliothèque ou un coin lecture, un mur marron, aucune cheminée, aucun téléviseur, parquet foncé et un sol marron.

Residential Design by Peter Eskuche, AIA
Réalisation d'une salle de séjour tradition avec une bibliothèque ou un coin lecture, un mur marron, parquet foncé, une cheminée standard, un manteau de cheminée en pierre, aucun téléviseur et éclairage.
Réalisation d'une salle de séjour tradition avec une bibliothèque ou un coin lecture, un mur marron, parquet foncé, une cheminée standard, un manteau de cheminée en pierre, aucun téléviseur et éclairage.

Despite the grand size of the 300-square-foot den and its cathedral ceiling, the room remains cozy and welcoming. The casual living space is a respite from the white walls and trim that illuminate most of the main level. Instead, natural cherry built-in shelving and paneling span the fireplace wall and fill the room with a warm masculine sensibility.
The hearth surround of the gas fireplace exhibits prosperity for detail. The herringbone pattern is constructed of small, tumbled-slate tiles and topped with a simple natural cherry mantel.
There are integrated windows into the design of the fireplace wall. The small, high sidelights are joined by three grand windows that fill most of the room's back wall and offer an inviting view of the backyard. Comfortable twin chairs and a classic-style sofa provide ideal spots to relax, read or enjoy a show on the TV, which is hidden in the corner behind vintage shutters.
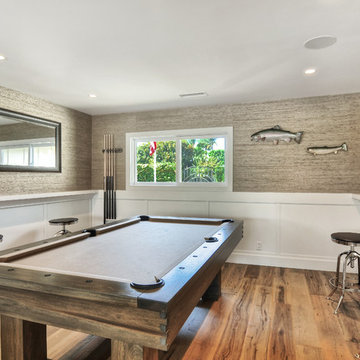
Réalisation d'une salle de séjour bohème fermée et de taille moyenne avec salle de jeu, un mur marron, un sol en bois brun, aucune cheminée et aucun téléviseur.
Idées déco de salles de séjour avec un mur marron et aucun téléviseur
1