Idées déco de salles de séjour avec aucune cheminée et un sol beige
Trier par:Populaires du jour
161 - 180 sur 4 619 photos
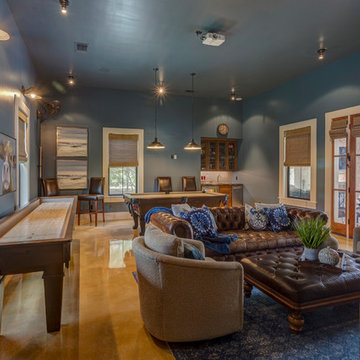
Idées déco pour une grande salle de séjour campagne ouverte avec salle de jeu, un mur bleu, sol en béton ciré, aucune cheminée, un téléviseur fixé au mur et un sol beige.
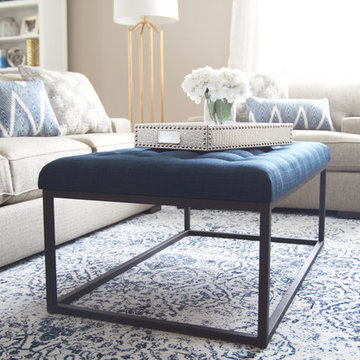
A transitional, glam Antioch bonus room design featuring a navy and light grey area rug. Interior Design & Photography: design by Christina Perry
Cette image montre une grande salle de séjour traditionnelle ouverte avec un mur beige, moquette, aucune cheminée, un téléviseur fixé au mur et un sol beige.
Cette image montre une grande salle de séjour traditionnelle ouverte avec un mur beige, moquette, aucune cheminée, un téléviseur fixé au mur et un sol beige.
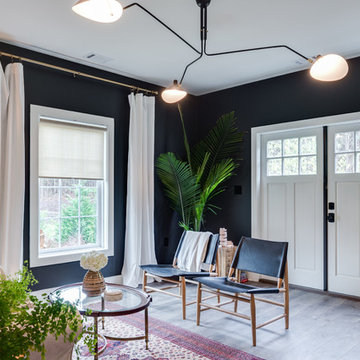
Mohawk's laminate Cottage Villa flooring with #ArmorMax finish in Cheyenne Rock Oak.
Cette photo montre une salle de séjour chic de taille moyenne et fermée avec un mur gris, parquet clair, aucune cheminée, aucun téléviseur et un sol beige.
Cette photo montre une salle de séjour chic de taille moyenne et fermée avec un mur gris, parquet clair, aucune cheminée, aucun téléviseur et un sol beige.
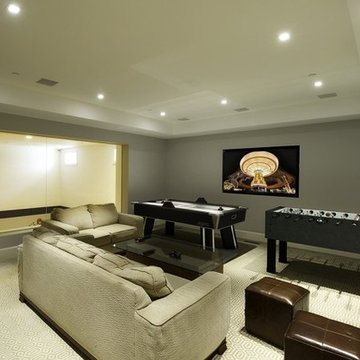
Cette photo montre une grande salle de séjour chic fermée avec salle de jeu, un mur gris, moquette, aucune cheminée, aucun téléviseur et un sol beige.
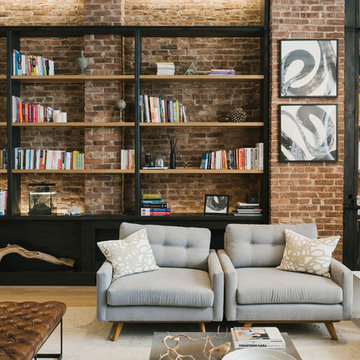
Daniel Shea
Cette photo montre une grande salle de séjour industrielle ouverte avec une bibliothèque ou un coin lecture, parquet clair, un mur blanc, aucune cheminée, aucun téléviseur et un sol beige.
Cette photo montre une grande salle de séjour industrielle ouverte avec une bibliothèque ou un coin lecture, parquet clair, un mur blanc, aucune cheminée, aucun téléviseur et un sol beige.
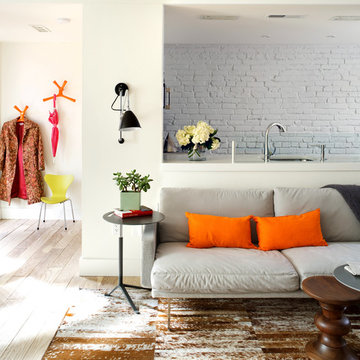
Stacy Zarin Goldberg
Réalisation d'une petite salle de séjour design ouverte avec un mur blanc, parquet clair, aucune cheminée, aucun téléviseur et un sol beige.
Réalisation d'une petite salle de séjour design ouverte avec un mur blanc, parquet clair, aucune cheminée, aucun téléviseur et un sol beige.
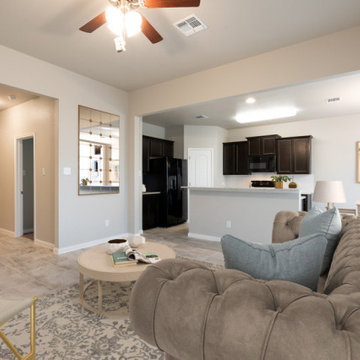
Aménagement d'une salle de séjour craftsman de taille moyenne et ouverte avec un mur beige, un sol en carrelage de céramique, aucune cheminée et un sol beige.
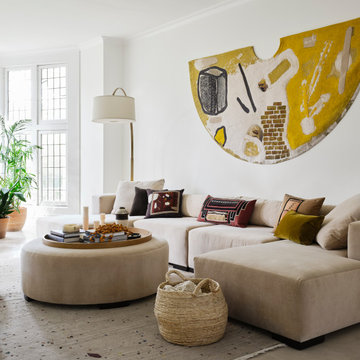
Exemple d'une grande salle de séjour chic fermée avec un mur blanc, un sol en travertin, aucune cheminée et un sol beige.
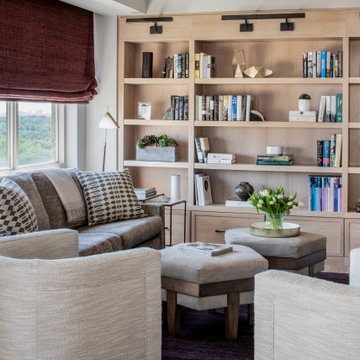
Réalisation d'une salle de séjour tradition fermée avec une bibliothèque ou un coin lecture, un mur blanc, un sol en bois brun, aucune cheminée, aucun téléviseur et un sol beige.
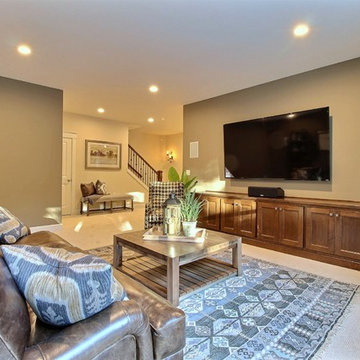
Paint by Sherwin Williams
Body Color - Wool Skein - SW 6148
Flex Suite Color - Universal Khaki - SW 6150
Downstairs Guest Suite Color - Silvermist - SW 7621
Downstairs Media Room Color - Quiver Tan - SW 6151
Exposed Beams & Banister Stain - Northwood Cabinets - Custom Truffle Stain
Gas Fireplace by Heat & Glo
Flooring & Tile by Macadam Floor & Design
Hardwood by Shaw Floors
Hardwood Product Kingston Oak in Tapestry
Carpet Products by Dream Weaver Carpet
Main Level Carpet Cosmopolitan in Iron Frost
Downstairs Carpet Santa Monica in White Orchid
Kitchen Backsplash by Z Tile & Stone
Tile Product - Textile in Ivory
Kitchen Backsplash Mosaic Accent by Glazzio Tiles
Tile Product - Versailles Series in Dusty Trail Arabesque Mosaic
Sinks by Decolav
Slab Countertops by Wall to Wall Stone Corp
Main Level Granite Product Colonial Cream
Downstairs Quartz Product True North Silver Shimmer
Windows by Milgard Windows & Doors
Window Product Style Line® Series
Window Supplier Troyco - Window & Door
Window Treatments by Budget Blinds
Lighting by Destination Lighting
Interior Design by Creative Interiors & Design
Custom Cabinetry & Storage by Northwood Cabinets
Customized & Built by Cascade West Development
Photography by ExposioHDR Portland
Original Plans by Alan Mascord Design Associates
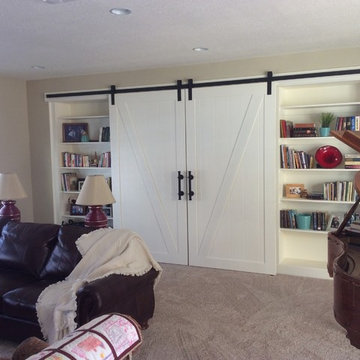
Inspiration pour une grande salle de séjour traditionnelle fermée avec un mur beige, moquette, aucune cheminée, aucun téléviseur et un sol beige.
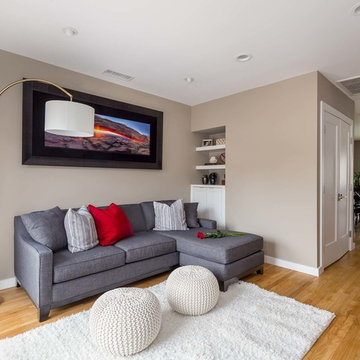
The homeowners had just purchased this home in El Segundo and they had remodeled the kitchen and one of the bathrooms on their own. However, they had more work to do. They felt that the rest of the project was too big and complex to tackle on their own and so they retained us to take over where they left off. The main focus of the project was to create a master suite and take advantage of the rather large backyard as an extension of their home. They were looking to create a more fluid indoor outdoor space.
When adding the new master suite leaving the ceilings vaulted along with French doors give the space a feeling of openness. The window seat was originally designed as an architectural feature for the exterior but turned out to be a benefit to the interior! They wanted a spa feel for their master bathroom utilizing organic finishes. Since the plan is that this will be their forever home a curbless shower was an important feature to them. The glass barn door on the shower makes the space feel larger and allows for the travertine shower tile to show through. Floating shelves and vanity allow the space to feel larger while the natural tones of the porcelain tile floor are calming. The his and hers vessel sinks make the space functional for two people to use it at once. The walk-in closet is open while the master bathroom has a white pocket door for privacy.
Since a new master suite was added to the home we converted the existing master bedroom into a family room. Adding French Doors to the family room opened up the floorplan to the outdoors while increasing the amount of natural light in this room. The closet that was previously in the bedroom was converted to built in cabinetry and floating shelves in the family room. The French doors in the master suite and family room now both open to the same deck space.
The homes new open floor plan called for a kitchen island to bring the kitchen and dining / great room together. The island is a 3” countertop vs the standard inch and a half. This design feature gives the island a chunky look. It was important that the island look like it was always a part of the kitchen. Lastly, we added a skylight in the corner of the kitchen as it felt dark once we closed off the side door that was there previously.
Repurposing rooms and opening the floor plan led to creating a laundry closet out of an old coat closet (and borrowing a small space from the new family room).
The floors become an integral part of tying together an open floor plan like this. The home still had original oak floors and the homeowners wanted to maintain that character. We laced in new planks and refinished it all to bring the project together.
To add curb appeal we removed the carport which was blocking a lot of natural light from the outside of the house. We also re-stuccoed the home and added exterior trim.
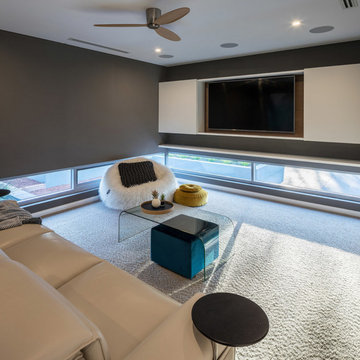
Photos by Michael Conroy, Silverstone Photography
Idées déco pour une salle de séjour contemporaine fermée et de taille moyenne avec un mur gris, moquette, aucune cheminée, un téléviseur dissimulé et un sol beige.
Idées déco pour une salle de séjour contemporaine fermée et de taille moyenne avec un mur gris, moquette, aucune cheminée, un téléviseur dissimulé et un sol beige.
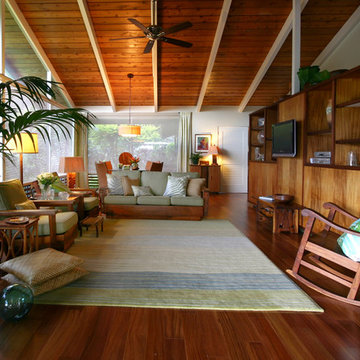
Cette image montre une salle de séjour ethnique de taille moyenne et fermée avec un mur blanc, un sol en bois brun, aucune cheminée, un téléviseur encastré et un sol beige.
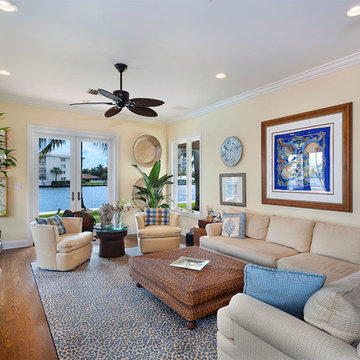
Family Room
Réalisation d'une salle de séjour ethnique de taille moyenne et fermée avec un bar de salon, un mur beige, moquette, aucune cheminée, aucun téléviseur et un sol beige.
Réalisation d'une salle de séjour ethnique de taille moyenne et fermée avec un bar de salon, un mur beige, moquette, aucune cheminée, aucun téléviseur et un sol beige.
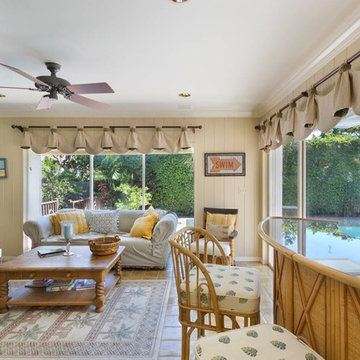
Family Room
Cette photo montre une salle de séjour exotique de taille moyenne et fermée avec un mur beige, aucune cheminée, aucun téléviseur, un sol en travertin et un sol beige.
Cette photo montre une salle de séjour exotique de taille moyenne et fermée avec un mur beige, aucune cheminée, aucun téléviseur, un sol en travertin et un sol beige.
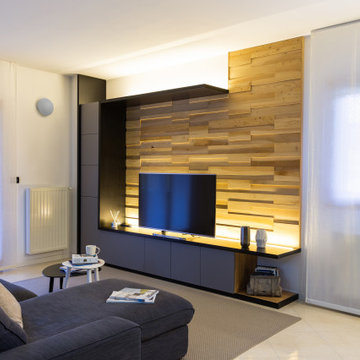
Linee sottili e marcate che racchiudono superfici e volumi semplici ma d'effetto. Arredo che esalta le forme ed i materiali: opachi, legno naturale e legno verniciato, che fa trasparire le sue venature. I dettagli, come i supporti delle maniglie, in rame trattato, fanno percepire l'attenzione con cui progettiamo e seguiamo la realizzazione.
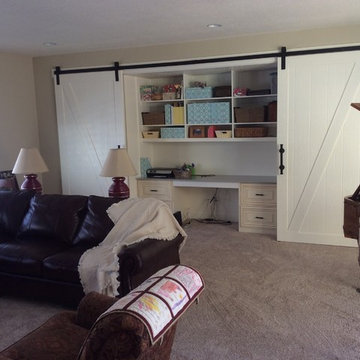
Réalisation d'une grande salle de séjour tradition fermée avec un mur beige, moquette, aucune cheminée, aucun téléviseur et un sol beige.
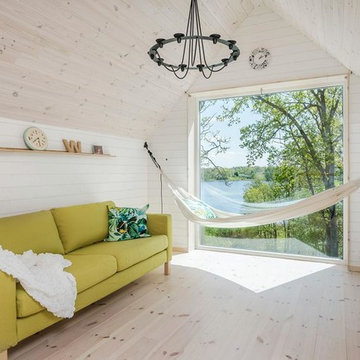
Inspiration pour une petite salle de séjour nordique fermée avec un mur blanc, parquet clair, aucune cheminée et un sol beige.
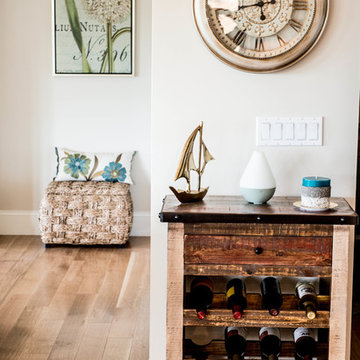
64 Degrees Photography
Aménagement d'une salle de séjour bord de mer de taille moyenne et fermée avec un mur beige, parquet clair, aucune cheminée, aucun téléviseur et un sol beige.
Aménagement d'une salle de séjour bord de mer de taille moyenne et fermée avec un mur beige, parquet clair, aucune cheminée, aucun téléviseur et un sol beige.
Idées déco de salles de séjour avec aucune cheminée et un sol beige
9