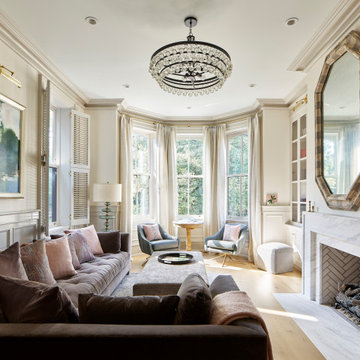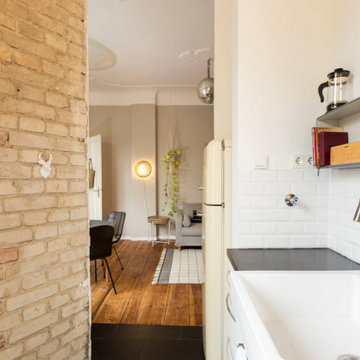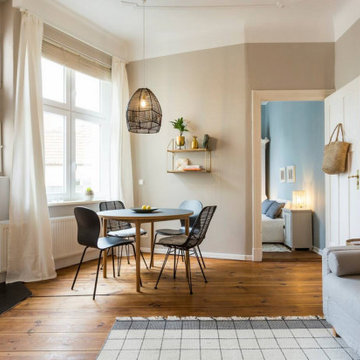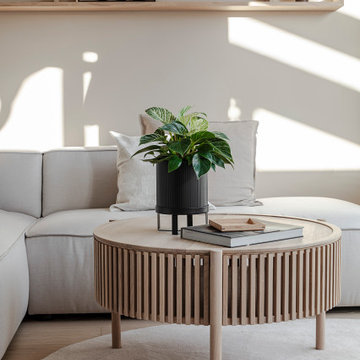Idées déco de salles de séjour avec un mur beige et différents habillages de murs
Trier par :
Budget
Trier par:Populaires du jour
1 - 20 sur 901 photos
1 sur 3

Idées déco pour une salle de séjour bord de mer en bois ouverte avec un mur beige, parquet clair, un sol beige, poutres apparentes, un plafond en lambris de bois et un plafond voûté.

Aménagement d'une salle de séjour campagne ouverte avec un mur beige, un sol en bois brun, un manteau de cheminée en brique, une cheminée standard, un téléviseur fixé au mur, un sol marron, un plafond à caissons et du lambris de bois.

FineCraft Contractors, Inc.
Harrison Design
Idées déco pour une petite salle de séjour mansardée ou avec mezzanine montagne avec un bar de salon, un mur beige, un sol en ardoise, un téléviseur fixé au mur, un sol multicolore, un plafond voûté et du lambris de bois.
Idées déco pour une petite salle de séjour mansardée ou avec mezzanine montagne avec un bar de salon, un mur beige, un sol en ardoise, un téléviseur fixé au mur, un sol multicolore, un plafond voûté et du lambris de bois.

Our clients selected a great combination of products and materials to enable our craftsmen to create a spectacular entry and great room to this custom home completed in 2020.

Réalisation d'une grande salle de séjour tradition ouverte avec un bar de salon, un mur beige, un sol en bois brun, une cheminée standard, un manteau de cheminée en carrelage, un téléviseur fixé au mur, un sol marron, un plafond en lambris de bois et du papier peint.

While working with this couple on their master bathroom, they asked us to renovate their kitchen which was still in the 70’s and needed a complete demo and upgrade utilizing new modern design and innovative technology and elements. We transformed an indoor grill area with curved design on top to a buffet/serving station with an angled top to mimic the angle of the ceiling. Skylights were incorporated for natural light and the red brick fireplace was changed to split face stacked travertine which continued over the buffet for a dramatic aesthetic. The dated island, cabinetry and appliances were replaced with bark-stained Hickory cabinets, a larger island and state of the art appliances. The sink and faucet were chosen from a source in Chicago and add a contemporary flare to the island. An additional buffet area was added for a tv, bookshelves and additional storage. The pendant light over the kitchen table took some time to find exactly what they were looking for, but we found a light that was minimalist and contemporary to ensure an unobstructed view of their beautiful backyard. The result is a stunning kitchen with improved function, storage, and the WOW they were going for.

Two large, eight feet wide, sliding glass doors open the cabin interior to the surrounding forest.
Idées déco pour une petite salle de séjour mansardée ou avec mezzanine scandinave en bois avec un mur beige, un sol en carrelage de céramique, un sol gris et un plafond voûté.
Idées déco pour une petite salle de séjour mansardée ou avec mezzanine scandinave en bois avec un mur beige, un sol en carrelage de céramique, un sol gris et un plafond voûté.

Just because it's a golf simulator, doesn't mean the space can't be beautiful. Adding the unique tree bar to this room elevates the whole home.
Cette photo montre une salle de séjour montagne fermée avec salle de jeu, un mur beige, un sol en bois brun, un sol marron et du papier peint.
Cette photo montre une salle de séjour montagne fermée avec salle de jeu, un mur beige, un sol en bois brun, un sol marron et du papier peint.

This wood slat wall helps give this family room some eye catching yet low key texture and detail.
Exemple d'une salle de séjour bord de mer en bois de taille moyenne et ouverte avec un mur beige, une cheminée standard, un manteau de cheminée en brique et un téléviseur fixé au mur.
Exemple d'une salle de séjour bord de mer en bois de taille moyenne et ouverte avec un mur beige, une cheminée standard, un manteau de cheminée en brique et un téléviseur fixé au mur.

Idées déco pour une salle de séjour classique avec un mur beige, parquet clair, une cheminée standard, un sol beige et boiseries.

Cette photo montre une très grande salle de séjour chic ouverte avec parquet foncé, aucun téléviseur, un sol marron, poutres apparentes, du papier peint et un mur beige.

Idées déco pour une salle de séjour craftsman de taille moyenne et fermée avec un mur beige, parquet clair, une cheminée standard, un manteau de cheminée en pierre, un téléviseur encastré, un sol marron, un plafond en lambris de bois et du lambris.

Бескаркасное кресло Acoustic Sofa™ в цвете Eco Weave из прочной и износостойкой ткани отлично подойдет для кинопросмотров. С одной стороны, оно довольно мягкое, но с другой – благодаря структуре держит форму.

Cette image montre une salle de séjour nordique de taille moyenne avec un sol gris, un mur beige, parquet clair et un mur en parement de brique.

Cette photo montre une salle de séjour scandinave de taille moyenne avec un mur beige, parquet clair, un téléviseur indépendant et un mur en parement de brique.

High-Performance Design Process
Each BONE Structure home is optimized for energy efficiency using our high-performance process. Learn more about this unique approach.

The family room is the primary living space in the home, with beautifully detailed fireplace and built-in shelving surround, as well as a complete window wall to the lush back yard. The stained glass windows and panels were designed and made by the homeowner.

Living Proof Photograpy
Idée de décoration pour une grande salle de séjour design ouverte avec un mur beige, parquet foncé, une cheminée standard, un manteau de cheminée en pierre, un téléviseur fixé au mur, un sol marron, poutres apparentes et du papier peint.
Idée de décoration pour une grande salle de séjour design ouverte avec un mur beige, parquet foncé, une cheminée standard, un manteau de cheminée en pierre, un téléviseur fixé au mur, un sol marron, poutres apparentes et du papier peint.

右側の障子を開ければ縁側から濡縁、その先にあるお庭まで。
正面の障子を開けるとリビング・キッチンを見渡すことのできる室の配置に
ご主人様と一緒にこだわらさせて頂きました。
開放的な空間としての使用は勿論、自分だけの憩いの場としても
活用していただけます。
Exemple d'une grande salle de séjour ouverte avec un mur beige, un sol de tatami, un poêle à bois, un manteau de cheminée en béton, aucun téléviseur, un sol vert, un plafond en bois et du papier peint.
Exemple d'une grande salle de séjour ouverte avec un mur beige, un sol de tatami, un poêle à bois, un manteau de cheminée en béton, aucun téléviseur, un sol vert, un plafond en bois et du papier peint.

Der Wohnzimmerbereich wurde mit einem großzügigen L-Sofa ausgestattet und dezent, aber wohnlich mit Naturmaterialien in Szene gesetzt.
Aménagement d'une grande salle de séjour asiatique en bois ouverte avec un mur beige, parquet clair, un téléviseur encastré et un sol beige.
Aménagement d'une grande salle de séjour asiatique en bois ouverte avec un mur beige, parquet clair, un téléviseur encastré et un sol beige.
Idées déco de salles de séjour avec un mur beige et différents habillages de murs
1