Idées déco de salles de séjour avec un téléviseur encastré et différents habillages de murs
Trier par :
Budget
Trier par:Populaires du jour
1 - 20 sur 539 photos
1 sur 3

Reforma integral Sube Interiorismo www.subeinteriorismo.com
Biderbost Photo
Cette image montre une grande salle de séjour traditionnelle ouverte avec une bibliothèque ou un coin lecture, un mur gris, sol en stratifié, une cheminée ribbon, un manteau de cheminée en métal, un téléviseur encastré, un sol marron, un plafond à caissons et du papier peint.
Cette image montre une grande salle de séjour traditionnelle ouverte avec une bibliothèque ou un coin lecture, un mur gris, sol en stratifié, une cheminée ribbon, un manteau de cheminée en métal, un téléviseur encastré, un sol marron, un plafond à caissons et du papier peint.

Cette image montre une grande salle de séjour design en bois ouverte avec un bar de salon, un mur marron, un sol en bois brun, cheminée suspendue, un manteau de cheminée en pierre et un téléviseur encastré.

Cette photo montre une salle de séjour chic avec un mur blanc, parquet clair, un téléviseur encastré, une cheminée standard, un plafond décaissé, un mur en parement de brique, un manteau de cheminée en béton et un sol beige.

Cette image montre une salle de séjour marine en bois avec un mur marron, parquet clair, un téléviseur encastré et un sol beige.

Boasting a modern yet warm interior design, this house features the highly desired open concept layout that seamlessly blends functionality and style, but yet has a private family room away from the main living space. The family has a unique fireplace accent wall that is a real show stopper. The spacious kitchen is a chef's delight, complete with an induction cook-top, built-in convection oven and microwave and an oversized island, and gorgeous quartz countertops. With three spacious bedrooms, including a luxurious master suite, this home offers plenty of space for family and guests. This home is truly a must-see!

Cette image montre une salle de séjour design en bois avec un sol en carrelage de porcelaine, un téléviseur encastré et un sol beige.

Custom 2-tone Black Walnut floating shelves with integrated LED lighting for TV entertainment center with space for ottoman storage
Cette image montre une grande salle de séjour design ouverte avec un mur multicolore, un téléviseur encastré et du lambris.
Cette image montre une grande salle de séjour design ouverte avec un mur multicolore, un téléviseur encastré et du lambris.

Aménagement d'une grande salle de séjour classique ouverte avec un mur marron, un sol en bois brun, aucune cheminée, un téléviseur encastré, un plafond à caissons et du lambris.

Complete Renovation
Build: EBCON Corporation
Design: Tineke Triggs - Artistic Designs for Living
Architecture: Tim Barber and Kirk Snyder
Landscape: John Dahlrymple Landscape Architecture
Photography: Laura Hull

Idées déco pour une salle de séjour craftsman de taille moyenne et fermée avec un mur beige, parquet clair, une cheminée standard, un manteau de cheminée en pierre, un téléviseur encastré, un sol marron, un plafond en lambris de bois et du lambris.
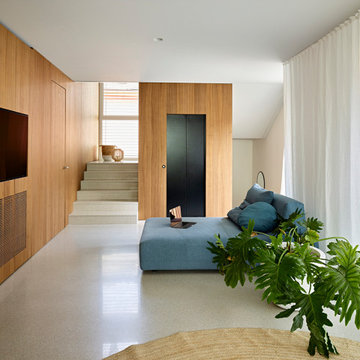
Exemple d'une salle de séjour tendance en bois avec un téléviseur encastré et un sol gris.
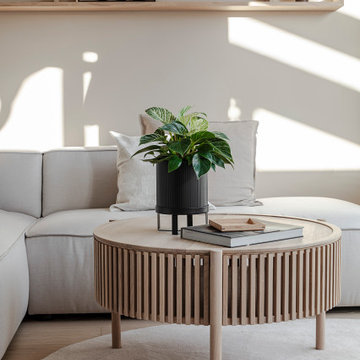
Der Wohnzimmerbereich wurde mit einem großzügigen L-Sofa ausgestattet und dezent, aber wohnlich mit Naturmaterialien in Szene gesetzt.
Aménagement d'une grande salle de séjour asiatique en bois ouverte avec un mur beige, parquet clair, un téléviseur encastré et un sol beige.
Aménagement d'une grande salle de séjour asiatique en bois ouverte avec un mur beige, parquet clair, un téléviseur encastré et un sol beige.
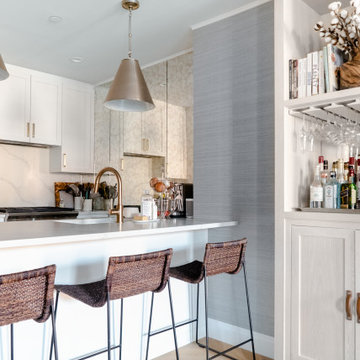
Bleached oak built-in with leather pulls.
Inspiration pour une petite salle de séjour design ouverte avec un mur gris, parquet clair, un téléviseur encastré, un sol beige et du papier peint.
Inspiration pour une petite salle de séjour design ouverte avec un mur gris, parquet clair, un téléviseur encastré, un sol beige et du papier peint.

Le film culte de 1955 avec Cary Grant et Grace Kelly "To Catch a Thief" a été l'une des principales source d'inspiration pour la conception de cet appartement glamour en duplex près de Milan. Le Studio Catoir a eu carte blanche pour la conception et l'esthétique de l'appartement. Tous les meubles, qu'ils soient amovibles ou intégrés, sont signés Studio Catoir, la plupart sur mesure, de même que les cheminées, la menuiserie, les poignées de porte et les tapis. Un appartement plein de caractère et de personnalité, avec des touches ludiques et des influences rétro dans certaines parties de l'appartement.
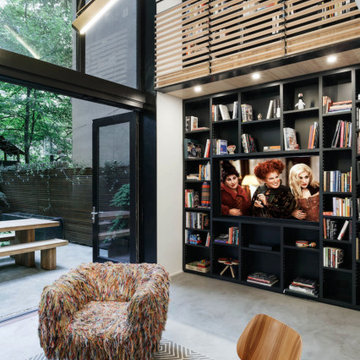
Cette image montre une grande salle de séjour mansardée ou avec mezzanine design en bois avec un téléviseur encastré.
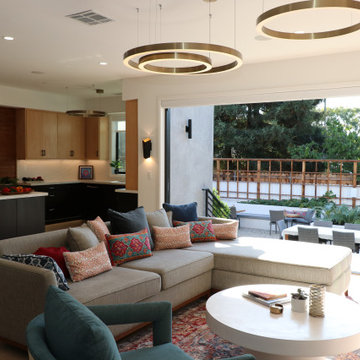
The family room opens to the edible garden with a large, moving glass wall. This is the perfect house for the famous vegan chef and her husband to cook, entertain and film their television series.
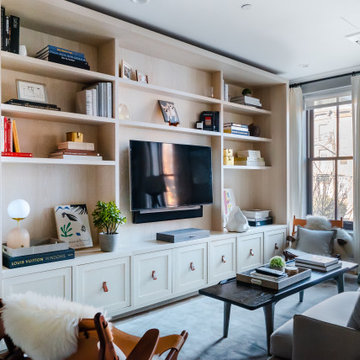
Bleached oak built-in with leather pulls.
Cette image montre une petite salle de séjour design ouverte avec un mur gris, un téléviseur encastré et du papier peint.
Cette image montre une petite salle de séjour design ouverte avec un mur gris, un téléviseur encastré et du papier peint.

Exemple d'une salle de séjour bord de mer avec un mur gris, un téléviseur encastré, une cheminée standard, parquet foncé, un plafond à caissons, un plafond en bois et du lambris de bois.
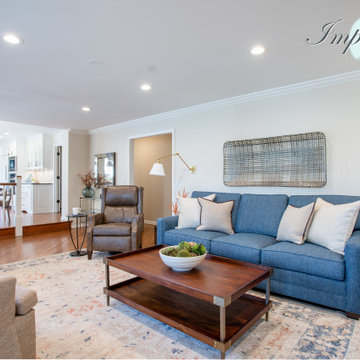
In this room, we refaced the fireplace with stone and custom trim work, added new custom builtins with brass pop-over lights, added recessed can lights, and brought in new furnishings and accents. Now this family room is bright and inviting.
White shiplap over the fireplace and stone in a herringbone pattern is updated yet classic look. Grasscloth wallpaper on the back of the builtins brings warmth and texture.

This open floor plan family room for a family of four—two adults and two children was a dream to design. I wanted to create harmony and unity in the space bringing the outdoors in. My clients wanted a space that they could, lounge, watch TV, play board games and entertain guest in. They had two requests: one—comfortable and two—inviting. They are a family that loves sports and spending time with each other.
One of the challenges I tackled first was the 22 feet ceiling height and wall of windows. I decided to give this room a Contemporary Rustic Style. Using scale and proportion to identify the inadequacy between the height of the built-in and fireplace in comparison to the wall height was the next thing to tackle. Creating a focal point in the room created balance in the room. The addition of the reclaimed wood on the wall and furniture helped achieve harmony and unity between the elements in the room combined makes a balanced, harmonious complete space.
Bringing the outdoors in and using repetition of design elements like color throughout the room, texture in the accent pillows, rug, furniture and accessories and shape and form was how I achieved harmony. I gave my clients a space to entertain, lounge, and have fun in that reflected their lifestyle.
Photography by Haigwood Studios
Idées déco de salles de séjour avec un téléviseur encastré et différents habillages de murs
1