Idées déco de salles de séjour avec moquette et un sol gris
Trier par:Populaires du jour
141 - 160 sur 2 435 photos
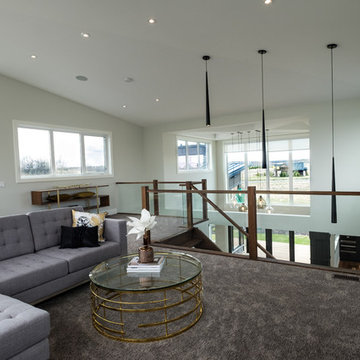
ilverhorn Mountain Contemporary
This contemporary Custom Home in Silverhorn at Bearspaw was designed to capitalize on the stunning woodland area surrounding it. We wanted to create a home that had a modern and edgy feel, but that would fit well in the natural surroundings. This home was built by the wonderful team at West Ridge Fine Homes, a Calgary builder with a clear direction, targeted ideas, and an openness to our collaborative process.
See this project and others at www.beginwithdesign.com
Photos: Carol Ellergodt

With a view like this, who wouldn't want an equally gorgeous family room? This update included new carpet, a fresh coat of paint, and several new furniture pieces.
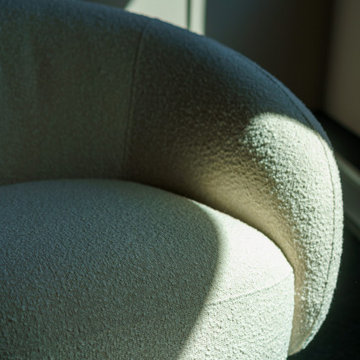
Aménagement d'une salle de séjour moderne de taille moyenne et ouverte avec une bibliothèque ou un coin lecture, un mur beige, moquette et un sol gris.
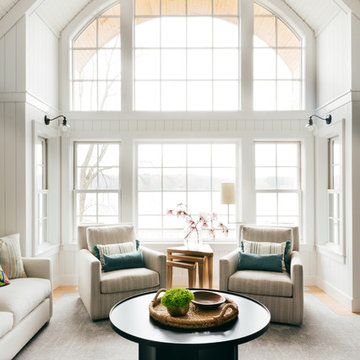
Large window framed by swivel chairs that allow lakeside views.
Idées déco pour une grande salle de séjour classique ouverte avec un mur blanc, moquette, une cheminée standard, un manteau de cheminée en carrelage et un sol gris.
Idées déco pour une grande salle de séjour classique ouverte avec un mur blanc, moquette, une cheminée standard, un manteau de cheminée en carrelage et un sol gris.
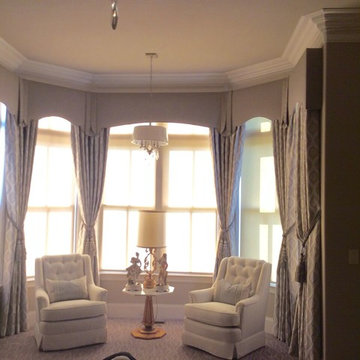
Cette photo montre une petite salle de séjour tendance ouverte avec un mur gris, moquette, aucune cheminée, aucun téléviseur et un sol gris.
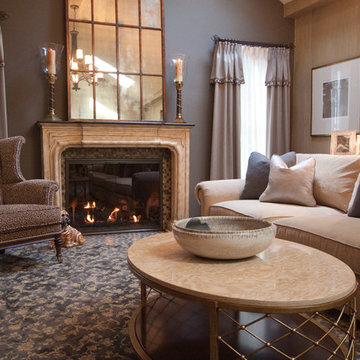
Cette image montre une salle de séjour traditionnelle de taille moyenne et fermée avec une bibliothèque ou un coin lecture, un mur gris, moquette, une cheminée standard, un manteau de cheminée en carrelage, un téléviseur indépendant et un sol gris.
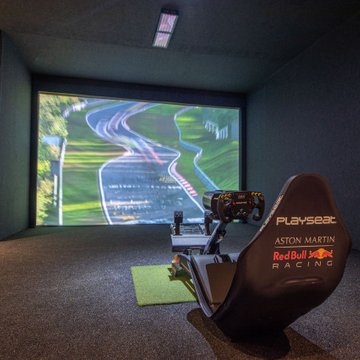
Ben approached us last year with the idea of converting his new triple garage into a golf simulator which he had long wanted but not been able to achieve due to restricted ceiling height. We delivered a turnkey solution which saw the triple garage split into a double garage for the golf simulator and home gym plus a separate single garage complete with racking for storage. The golf simulator itself uses Sports Coach GSX technology and features a two camera system for maximum accuracy. As well as golf, the system also includes a full multi-sport package and F1 racing functionality complete with racing seat. By extending his home network to the garage area, we were also able to programme the golf simulator into his existing Savant system and add beautiful Artcoustic sound to the room. Finally, we programmed the garage doors into Savant for good measure.
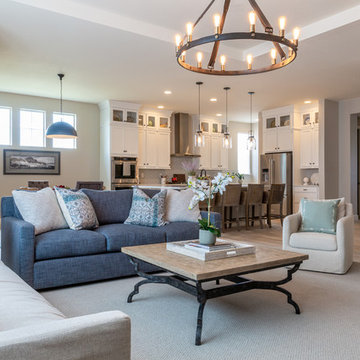
Our client wanted a space where she could relax with friends or watch movies in comfort. We started with comfy sofas from Bernhardt in neutral and navy tones, added two swivel chairs from Four Hands. Coffee table, media console and lighting all from Uttermost.
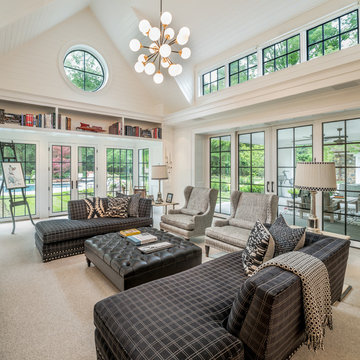
General Contractor: Porter Construction, Interiors by:Fancesca Rudin, Photography by: Angle Eye Photography
Aménagement d'une grande salle de séjour classique ouverte avec une salle de musique, un mur blanc, moquette et un sol gris.
Aménagement d'une grande salle de séjour classique ouverte avec une salle de musique, un mur blanc, moquette et un sol gris.

This sophisticated game room provides hours of play for a young and active family. The black, white and beige color scheme adds a masculine touch. Wood and iron accents are repeated throughout the room in the armchairs, pool table, pool table light fixture and in the custom built in bar counter. This pool table also accommodates a ping pong table top, as well, which is a great option when space doesn't permit a separate pool table and ping pong table. Since this game room loft area overlooks the home's foyer and formal living room, the modern color scheme unites the spaces and provides continuity of design. A custom white oak bar counter and iron barstools finish the space and create a comfortable hangout spot for watching a friendly game of pool.

This club room has plenty of space for entertaining. It boasts a vaulted ceiling with bold decorative beams. Not pictured: a full wet bar.
Idée de décoration pour une très grande salle de séjour design fermée avec salle de jeu, un mur gris, moquette, aucune cheminée, un téléviseur fixé au mur, un sol gris et un plafond voûté.
Idée de décoration pour une très grande salle de séjour design fermée avec salle de jeu, un mur gris, moquette, aucune cheminée, un téléviseur fixé au mur, un sol gris et un plafond voûté.
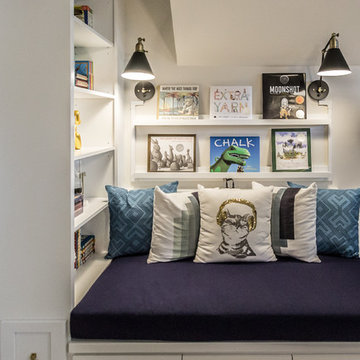
Custom built-in reading nook with plenty of storage.
Réalisation d'une salle de séjour champêtre de taille moyenne et ouverte avec un mur blanc, moquette, aucun téléviseur et un sol gris.
Réalisation d'une salle de séjour champêtre de taille moyenne et ouverte avec un mur blanc, moquette, aucun téléviseur et un sol gris.
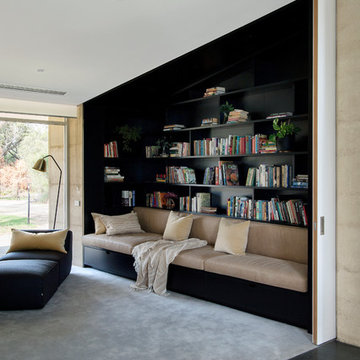
A gorgeous reading room with leather built in seating creates a larger more open space. The large sliding door to create a connection to the rest of the house or simply close to hide away in the books
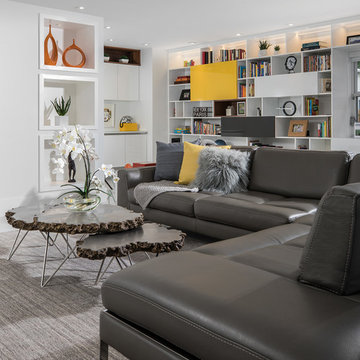
Craig Denis
Cette image montre une salle de séjour design avec un mur blanc, moquette et un sol gris.
Cette image montre une salle de séjour design avec un mur blanc, moquette et un sol gris.
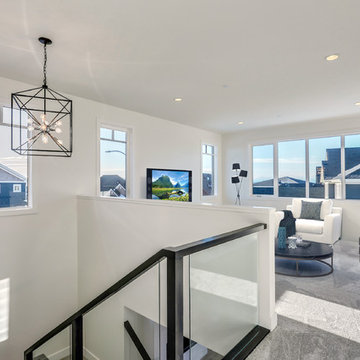
Aménagement d'une grande salle de séjour mansardée ou avec mezzanine classique avec un mur blanc, moquette, aucune cheminée, un téléviseur fixé au mur et un sol gris.
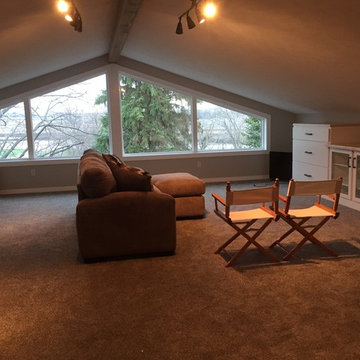
Aménagement d'une grande salle de séjour classique fermée avec un mur gris, moquette, un sol gris et aucune cheminée.
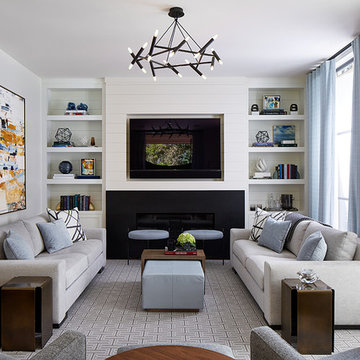
Photography by John Merkl
Cette image montre une salle de séjour traditionnelle fermée et de taille moyenne avec une bibliothèque ou un coin lecture, un mur blanc, moquette, un manteau de cheminée en métal, un téléviseur encastré, une cheminée ribbon et un sol gris.
Cette image montre une salle de séjour traditionnelle fermée et de taille moyenne avec une bibliothèque ou un coin lecture, un mur blanc, moquette, un manteau de cheminée en métal, un téléviseur encastré, une cheminée ribbon et un sol gris.

A fresh take on traditional style, this sprawling suburban home draws its occupants together in beautifully, comfortably designed spaces that gather family members for companionship, conversation, and conviviality. At the same time, it adroitly accommodates a crowd, and facilitates large-scale entertaining with ease. This balance of private intimacy and public welcome is the result of Soucie Horner’s deft remodeling of the original floor plan and creation of an all-new wing comprising functional spaces including a mudroom, powder room, laundry room, and home office, along with an exciting, three-room teen suite above. A quietly orchestrated symphony of grayed blues unites this home, from Soucie Horner Collections custom furniture and rugs, to objects, accessories, and decorative exclamationpoints that punctuate the carefully synthesized interiors. A discerning demonstration of family-friendly living at its finest.
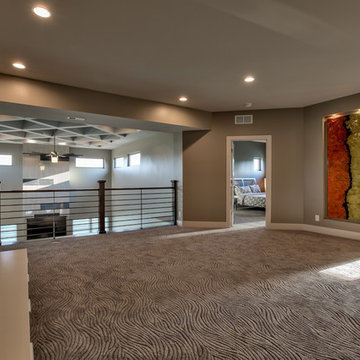
Amoura Productions
Sallie Elliott, Allied ASID
Réalisation d'une grande salle de séjour mansardée ou avec mezzanine design avec un mur gris, moquette et un sol gris.
Réalisation d'une grande salle de séjour mansardée ou avec mezzanine design avec un mur gris, moquette et un sol gris.

The contrasting white and stained custom cabinets in the living area and bedrooms add a unique edge.
Inspiration pour une grande salle de séjour design ouverte avec un mur blanc, moquette, un téléviseur fixé au mur, aucune cheminée et un sol gris.
Inspiration pour une grande salle de séjour design ouverte avec un mur blanc, moquette, un téléviseur fixé au mur, aucune cheminée et un sol gris.
Idées déco de salles de séjour avec moquette et un sol gris
8