Idées déco de salles de séjour avec parquet foncé et un sol en ardoise
Trier par :
Budget
Trier par:Populaires du jour
1 - 20 sur 30 191 photos
1 sur 3
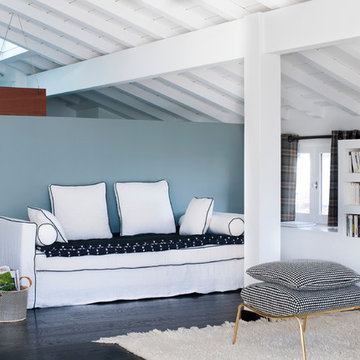
Photo Patrick Sordoillet
Cette image montre une salle de séjour marine avec une bibliothèque ou un coin lecture, un mur bleu, parquet foncé et aucune cheminée.
Cette image montre une salle de séjour marine avec une bibliothèque ou un coin lecture, un mur bleu, parquet foncé et aucune cheminée.
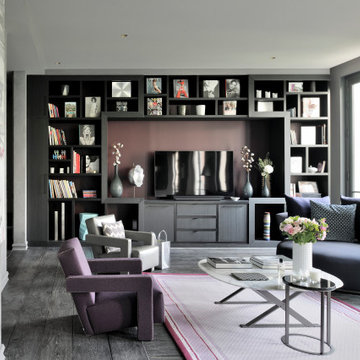
Cette photo montre une salle de séjour tendance avec un mur gris, parquet foncé et un sol gris.
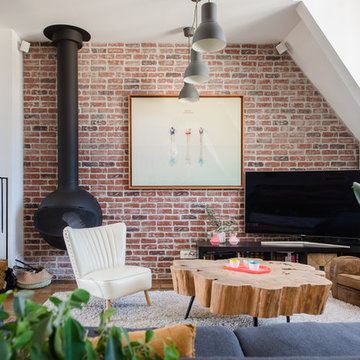
Crédit photos : Jours & Nuits © Houzz 2018
Réalisation d'une salle de séjour design avec un mur blanc, parquet foncé, cheminée suspendue et un manteau de cheminée en métal.
Réalisation d'une salle de séjour design avec un mur blanc, parquet foncé, cheminée suspendue et un manteau de cheminée en métal.

La bibliothèque murale aux facades laquée en blanc occupe la pièce de part et d'autre et reprend la continuité des moulures. Le mobilier sur-mesure est composé de meubles bas fermés aux poignées complètement intégrées et d'un agencement sur mesure de caissons et d'étagères ouverts en haut. Un éclairage composé de corniches avec des bandeaux LED intégrés, lui confère une ambiance élégante, lumineuse et chaleureuse.
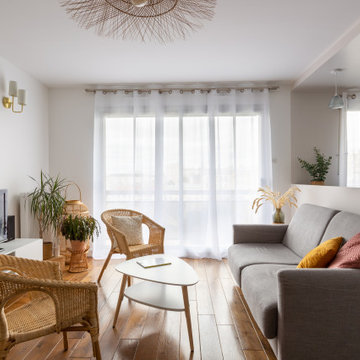
Rénovation complète d'un appartement 3 pièces de 80m² dans Paris.
Les murs et le plafond tout en blanc mettent parfaitement en valeur le mobilier en rotin et en chêne clair.
Une ambiance Bohème chic contemporain prend forme dans cette pièce et tout l'appartement.
L'agence a une mission clés en main: rénovation complète du bien par l'agencement, les travaux, mais également par tout l'agencement mobilier décoration.
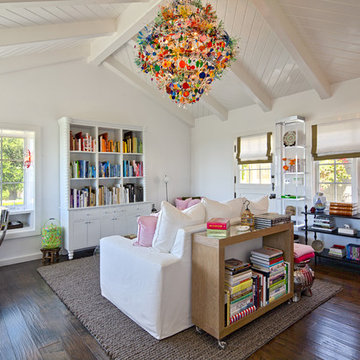
Photography: Lepere Studio
Idée de décoration pour une salle de séjour design avec un mur blanc, parquet foncé et aucune cheminée.
Idée de décoration pour une salle de séjour design avec un mur blanc, parquet foncé et aucune cheminée.
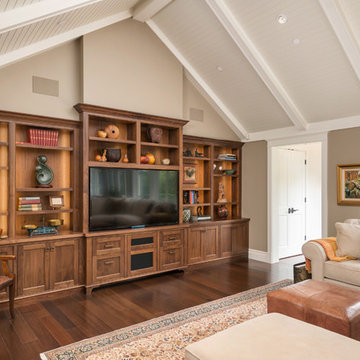
Charming Old World meets new, open space planning concepts. This Ranch Style home turned English Cottage maintains very traditional detailing and materials on the exterior, but is hiding a more transitional floor plan inside. The 49 foot long Great Room brings together the Kitchen, Family Room, Dining Room, and Living Room into a singular experience on the interior. By turning the Kitchen around the corner, the remaining elements of the Great Room maintain a feeling of formality for the guest and homeowner's experience of the home. A long line of windows affords each space fantastic views of the rear yard.
Nyhus Design Group - Architect
Ross Pushinaitis - Photography
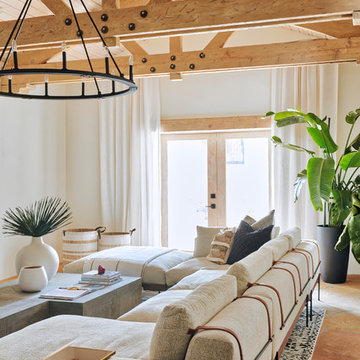
This Croft House Sectional sofa was the stunning piece that this area was built around
Aménagement d'une grande salle de séjour méditerranéenne ouverte avec un mur marron, un sol en ardoise, une cheminée standard, un manteau de cheminée en béton, un téléviseur fixé au mur et un sol marron.
Aménagement d'une grande salle de séjour méditerranéenne ouverte avec un mur marron, un sol en ardoise, une cheminée standard, un manteau de cheminée en béton, un téléviseur fixé au mur et un sol marron.

Cette image montre une très grande salle de séjour traditionnelle avec un mur beige, parquet foncé et un sol marron.

Inspiration pour une grande salle de séjour traditionnelle ouverte avec un mur blanc, une cheminée standard, un manteau de cheminée en pierre, un téléviseur fixé au mur, un plafond en bois, parquet foncé et un sol noir.
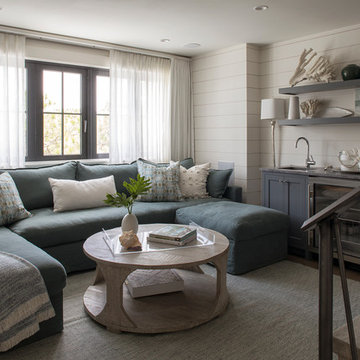
Idées déco pour une salle de séjour bord de mer avec un mur blanc, parquet foncé et un sol marron.
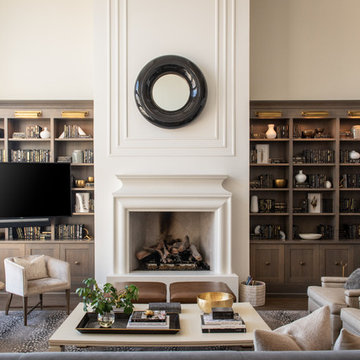
Cette image montre une salle de séjour traditionnelle avec un mur beige, parquet foncé, une cheminée standard, un téléviseur fixé au mur et un sol marron.

Upper East Side Duplex
contractor: Mullins Interiors
photography by Patrick Cline
Idée de décoration pour une salle de séjour tradition de taille moyenne et fermée avec un mur blanc, parquet foncé, un sol marron, un téléviseur encastré, aucune cheminée et éclairage.
Idée de décoration pour une salle de séjour tradition de taille moyenne et fermée avec un mur blanc, parquet foncé, un sol marron, un téléviseur encastré, aucune cheminée et éclairage.

MODERN ORGANIC UPDATED FAMILY ROOM
LUXE LIVING SPACE
NEUTRAL COLOR PALETTE
GRAYS
TEXTURE
CORAL
ORGANIC ACCESSORIES
ACCESSORIES
HERRINGBONE WOOD WALLPAPER
CHEVRON WOOD WALLPAPER
MODERN RUG
METALLIC CORK CEILING WALLPAPER
MIXED METALS
SCULPTURED GLASS CEILING LIGHT
MODERN ART
GRAY SHAGREEN CABINET

Giovanni Photography
Idée de décoration pour une grande salle de séjour tradition ouverte avec un mur gris, parquet foncé, une cheminée ribbon, un manteau de cheminée en métal, un téléviseur fixé au mur, un sol marron et éclairage.
Idée de décoration pour une grande salle de séjour tradition ouverte avec un mur gris, parquet foncé, une cheminée ribbon, un manteau de cheminée en métal, un téléviseur fixé au mur, un sol marron et éclairage.

This family room was totally redesigned with new shelving and all new furniture. The blue grasscloth added texture and interest. The fabrics are all kid friendly and the rug is an indoor/outdoor rug by Stark. Photo by: Melodie Hayes

Cette photo montre une salle de séjour chic ouverte et de taille moyenne avec un mur beige, parquet foncé, une cheminée standard, un téléviseur fixé au mur, un manteau de cheminée en bois et un sol beige.

Réalisation d'une salle de séjour tradition avec un mur blanc, parquet foncé, une cheminée standard, un téléviseur fixé au mur, un sol marron et du lambris de bois.

Upon entering the great room, the view of the beautiful Minnehaha Creek can be seen in the banks of picture windows. The former great room was traditional and set with dark wood that our homeowners hoped to lighten. We softened everything by taking the existing fireplace out and creating a transitional great stone wall for both the modern simplistic fireplace and the TV. Two seamless bookcases were designed to blend in with all the woodwork on either end of the fireplace and give flexibly to display special and meaningful pieces from our homeowners’ travels. The transitional refreshment of colors and vibe in this room was finished with a bronze Markos flush mount light fixture.
Susan Gilmore Photography
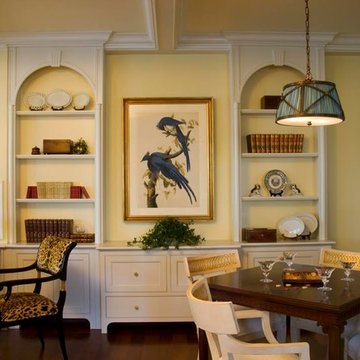
Photographer: Anne Gummerson
Cabinets & Cabinetry, Edgewater, MD, Neuman Interior Woodworking, LLC
Exemple d'une salle de séjour chic de taille moyenne et ouverte avec salle de jeu, un mur jaune, parquet foncé, une cheminée standard et un manteau de cheminée en carrelage.
Exemple d'une salle de séjour chic de taille moyenne et ouverte avec salle de jeu, un mur jaune, parquet foncé, une cheminée standard et un manteau de cheminée en carrelage.
Idées déco de salles de séjour avec parquet foncé et un sol en ardoise
1