Idées déco de salles de séjour avec parquet foncé et un téléviseur indépendant
Trier par:Populaires du jour
81 - 100 sur 1 988 photos
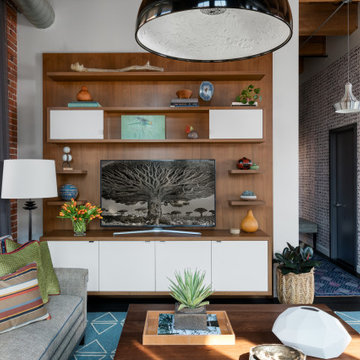
Our Cambridge interior design studio gave a warm and welcoming feel to this converted loft featuring exposed-brick walls and wood ceilings and beams. Comfortable yet stylish furniture, metal accents, printed wallpaper, and an array of colorful rugs add a sumptuous, masculine vibe.
---
Project designed by Boston interior design studio Dane Austin Design. They serve Boston, Cambridge, Hingham, Cohasset, Newton, Weston, Lexington, Concord, Dover, Andover, Gloucester, as well as surrounding areas.
For more about Dane Austin Design, see here: https://daneaustindesign.com/
To learn more about this project, see here:
https://daneaustindesign.com/luxury-loft
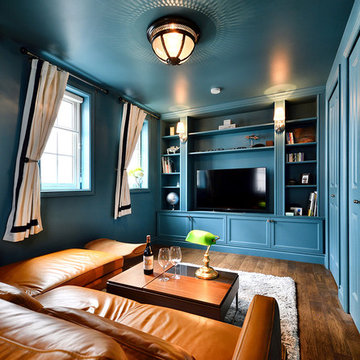
Inspiration pour une salle de séjour design avec un mur bleu, parquet foncé, un téléviseur indépendant et un sol marron.
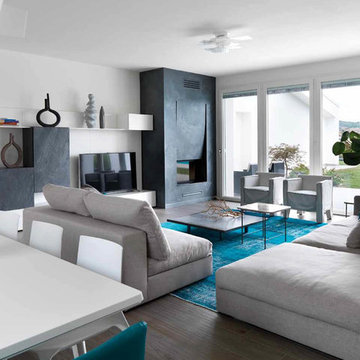
Un progetto dove un’architettura moderna sposa la contemporaneità degli arredi coniugando funzionalità e originalità con gli aspetti del vivere quotidiano.
Devincenti Multiliving
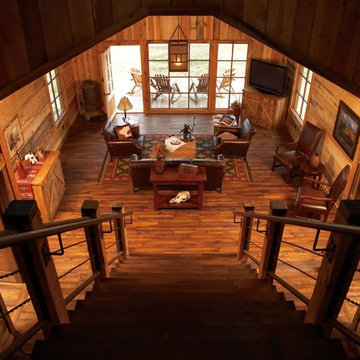
Exemple d'une grande salle de séjour sud-ouest américain fermée avec un téléviseur indépendant, un mur marron, parquet foncé et un sol marron.
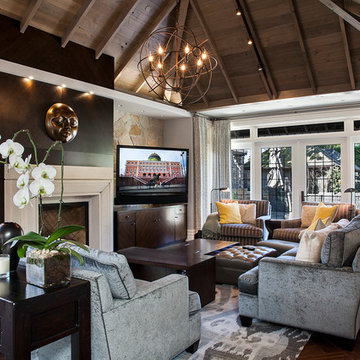
CEDIA 2013 Triple Gold Winning Project "Historic Renovation". Winner of Best Integrated Home Level 5, Best Overall Documentation and Best Overall Integrated Home. This project features full Crestron whole house automation and system integration. Graytek would like to recognize; Architerior, Teragon Developments, John Minty Design and Wiedemann Architectural Design. Photos by Kim Christie
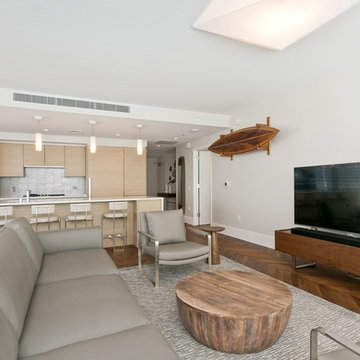
Inspiration pour une salle de séjour marine ouverte avec un mur blanc, parquet foncé, un téléviseur indépendant et un sol marron.
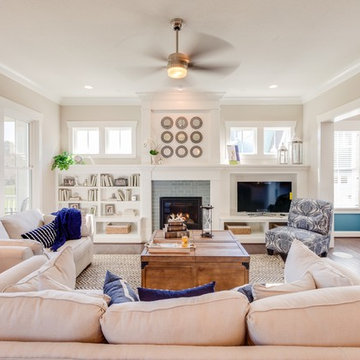
Jonathan Edwards Media
Cette image montre une grande salle de séjour marine ouverte avec un mur beige, parquet foncé, une cheminée standard, un manteau de cheminée en carrelage et un téléviseur indépendant.
Cette image montre une grande salle de séjour marine ouverte avec un mur beige, parquet foncé, une cheminée standard, un manteau de cheminée en carrelage et un téléviseur indépendant.
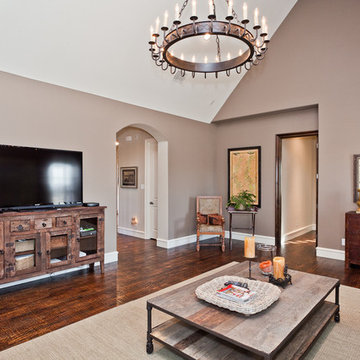
James Hurt
Idée de décoration pour une salle de séjour tradition fermée avec un mur beige, parquet foncé et un téléviseur indépendant.
Idée de décoration pour une salle de séjour tradition fermée avec un mur beige, parquet foncé et un téléviseur indépendant.

Meine Kunden wünschten sich ein Gästezimmer. Das würde zwar nur wenig genutzt werden, aber der Raum über der Garage war nun einmal fällig.
Da wir im Wohnzimmer keinen Kamin unterbringen konnten, habe ich aus diesem ungeliebtem Appendix ein "Winterwohnzimmer" gemacht, den hier war ein Schornstein gar kein Problem,
Zwei neue Dachflächenfenster sorgen für Helligkeit und die beiden Durchbrüche zum Flur sorgen dafür, dass dieser auch etwas von der neuen Lichtquelle profitiert und das zwei Wohnzimmer nicht mehr nur ein Anhängsel ist.
Gäste kommen jetzt häufiger als geplant - aus dem Sofa läßt sich in wenigen Minuten ein sehr komfortables Bett machen.
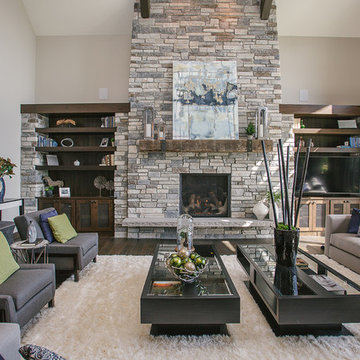
Modern family room with beautiful custom shelving.
Exemple d'une salle de séjour chic de taille moyenne et ouverte avec un mur beige, parquet foncé, une cheminée standard, un manteau de cheminée en pierre de parement, un téléviseur indépendant et un sol marron.
Exemple d'une salle de séjour chic de taille moyenne et ouverte avec un mur beige, parquet foncé, une cheminée standard, un manteau de cheminée en pierre de parement, un téléviseur indépendant et un sol marron.
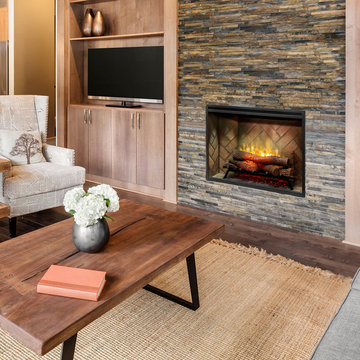
Dimplex Revillusion™ 36" is a completely new way of looking at fireplaces, and changing the standard for electric. A clear view through the lifelike flames, to the full brick interior, captures the charm of a wood-burning fireplace. Enjoy the look of a fireplace cut straight from the pages of a magazine by choosing Revillusion™; clearly a better fireplace.
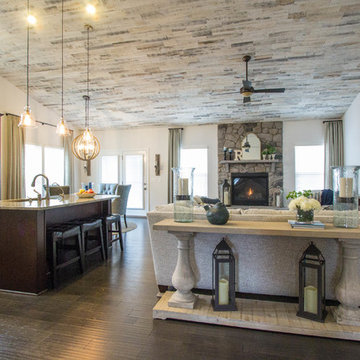
These clients hired us to add warmth and personality to their builder home. The fell in love with the layout and main level master bedroom, but found the home lacked personality and style. They hired us, with the caveat that they knew what they didn't like, but weren't sure exactly what they wanted. They were challenged by the narrow layout for the family room. They wanted to ensure that the fireplace remained the focal point of the space, while giving them a comfortable space for TV watching. They wanted an eating area that expanded for holiday entertaining. They were also challenged by the fact that they own two large dogs who are like their children.
The entry is very important. It's the first space guests see. This one is subtly dramatic and very elegant. We added a grasscloth wallpaper on the walls and painted the tray ceiling a navy blue. The hallway to the guest room was painted a contrasting glue green. A rustic, woven rugs adds to the texture. A simple console is simply accessorized.
Our first challenge was to tackle the layout. The family room space was extremely narrow. We custom designed a sectional that defined the family room space, separating it from the kitchen and eating area. A large area rug further defined the space. The large great room lacked personality and the fireplace stone seemed to get lost. To combat this, we added white washed wood planks to the entire vaulted ceiling, adding texture and creating drama. We kept the walls a soft white to ensure the ceiling and fireplace really stand out. To help offset the ceiling, we added drama with beautiful, rustic, over-sized lighting fixtures. An expandable dining table is as comfortable for two as it is for ten. Pet-friendly fabrics and finishes were used throughout the design. Rustic accessories create a rustic, finished look.
Liz Ernest Photography
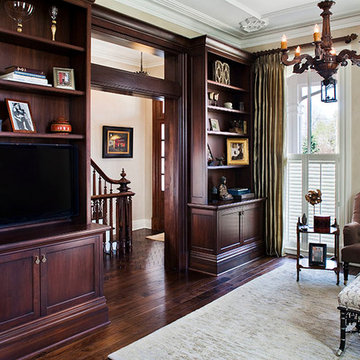
Idées déco pour une salle de séjour victorienne de taille moyenne et fermée avec un mur beige, parquet foncé, un téléviseur indépendant et un sol marron.
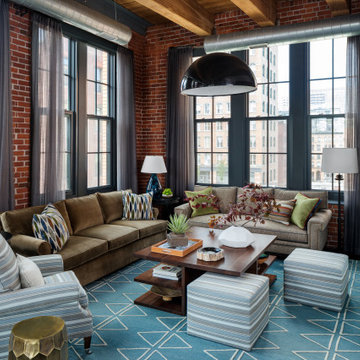
Our Cambridge interior design studio gave a warm and welcoming feel to this converted loft featuring exposed-brick walls and wood ceilings and beams. Comfortable yet stylish furniture, metal accents, printed wallpaper, and an array of colorful rugs add a sumptuous, masculine vibe.
---
Project designed by Boston interior design studio Dane Austin Design. They serve Boston, Cambridge, Hingham, Cohasset, Newton, Weston, Lexington, Concord, Dover, Andover, Gloucester, as well as surrounding areas.
For more about Dane Austin Design, see here: https://daneaustindesign.com/
To learn more about this project, see here:
https://daneaustindesign.com/luxury-loft
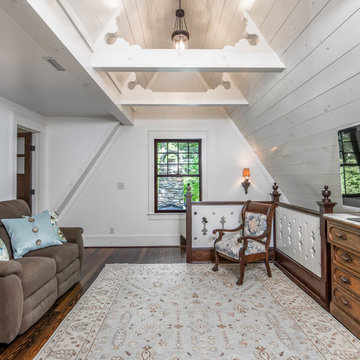
Cette photo montre une salle de séjour nature de taille moyenne et fermée avec un mur blanc, parquet foncé, aucune cheminée, un téléviseur indépendant et un sol marron.
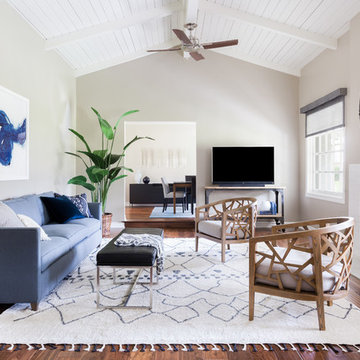
Réalisation d'une salle de séjour marine fermée avec un mur beige, un téléviseur indépendant, parquet foncé, un sol marron et une cheminée ribbon.
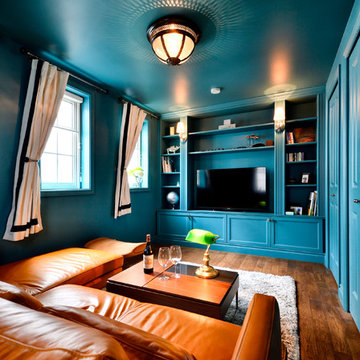
プライベートルームは好きなカラーや好きなモノたちに囲まれて。濃いターコイズの空間に配置された革張りのソファの組み合わせが、とてもシックです。
Exemple d'une salle de séjour chic fermée avec parquet foncé, un sol marron, un mur bleu et un téléviseur indépendant.
Exemple d'une salle de séjour chic fermée avec parquet foncé, un sol marron, un mur bleu et un téléviseur indépendant.
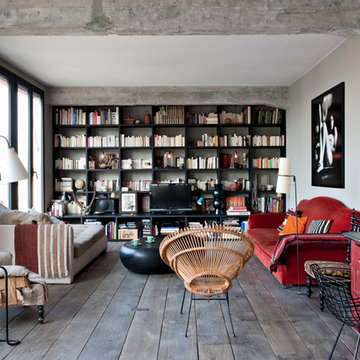
Idée de décoration pour une salle de séjour urbaine de taille moyenne et fermée avec une bibliothèque ou un coin lecture, un mur gris, parquet foncé, aucune cheminée et un téléviseur indépendant.
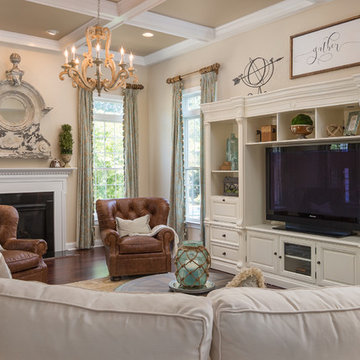
Cette photo montre une salle de séjour chic fermée avec un mur beige, parquet foncé, une cheminée standard, un manteau de cheminée en métal, un téléviseur indépendant et un sol marron.
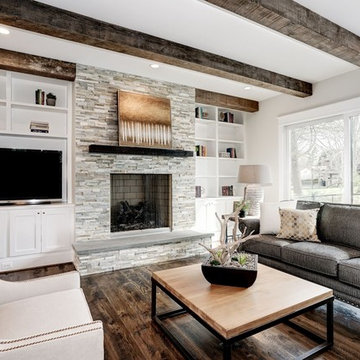
Idées déco pour une grande salle de séjour campagne ouverte avec un mur gris, parquet foncé, une cheminée standard, un manteau de cheminée en pierre, un téléviseur indépendant et un sol marron.
Idées déco de salles de séjour avec parquet foncé et un téléviseur indépendant
5