Idées déco de salles de séjour avec sol en béton ciré et du lambris
Trier par :
Budget
Trier par:Populaires du jour
1 - 9 sur 9 photos
1 sur 3

Custom fireplace design with 3-way horizontal fireplace unit. This intricate design includes a concealed audio cabinet with custom slatted doors, lots of hidden storage with touch latch hardware and custom corner cabinet door detail. Walnut veneer material is complimented with a black Dekton surface by Cosentino.
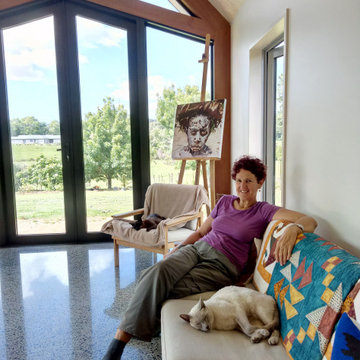
Aménagement d'une petite salle de séjour mansardée ou avec mezzanine rétro avec sol en béton ciré, un plafond voûté et du lambris.
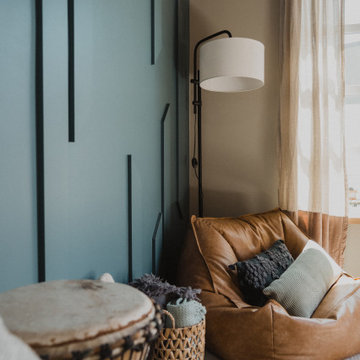
Modern living room interior design featuring a moody saturated textural accent wall and cozy reading corner.
Exemple d'une petite salle de séjour moderne fermée avec un mur bleu, sol en béton ciré, un sol blanc, un plafond en bois et du lambris.
Exemple d'une petite salle de séjour moderne fermée avec un mur bleu, sol en béton ciré, un sol blanc, un plafond en bois et du lambris.
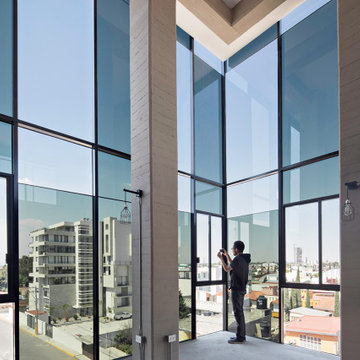
Tadeo 4909 is a building that takes place in a high-growth zone of the city, seeking out to offer an urban, expressive and custom housing. It consists of 8 two-level lofts, each of which is distinct to the others.
The area where the building is set is highly chaotic in terms of architectural typologies, textures and colors, so it was therefore chosen to generate a building that would constitute itself as the order within the neighborhood’s chaos. For the facade, three types of screens were used: white, satin and light. This achieved a dynamic design that simultaneously allows the most passage of natural light to the various environments while providing the necessary privacy as required by each of the spaces.
Additionally, it was determined to use apparent materials such as concrete and brick, which given their rugged texture contrast with the clearness of the building’s crystal outer structure.
Another guiding idea of the project is to provide proactive and ludic spaces of habitation. The spaces’ distribution is variable. The communal areas and one room are located on the main floor, whereas the main room / studio are located in another level – depending on its location within the building this second level may be either upper or lower.
In order to achieve a total customization, the closets and the kitchens were exclusively designed. Additionally, tubing and handles in bathrooms as well as the kitchen’s range hoods and lights were designed with utmost attention to detail.
Tadeo 4909 is an innovative building that seeks to step out of conventional paradigms, creating spaces that combine industrial aesthetics within an inviting environment.
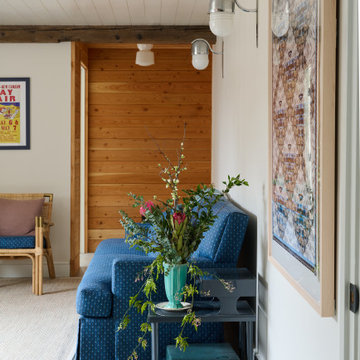
Lower Level Sitting Room
Exemple d'une salle de séjour chic avec un mur blanc, sol en béton ciré, un plafond en lambris de bois et du lambris.
Exemple d'une salle de séjour chic avec un mur blanc, sol en béton ciré, un plafond en lambris de bois et du lambris.
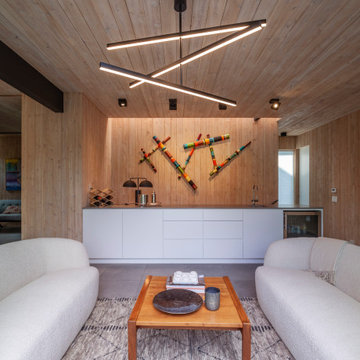
Inspiration pour une salle de séjour minimaliste de taille moyenne et ouverte avec une bibliothèque ou un coin lecture, un mur marron, sol en béton ciré, un sol gris, un plafond en bois et du lambris.
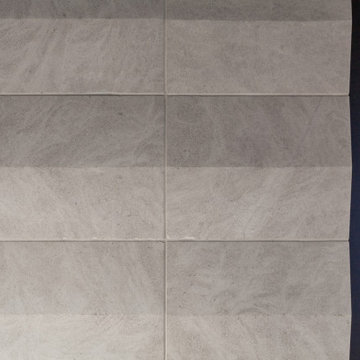
Lower Level Fireplace Detail features reclaimed limestone surround - Scandinavian Modern Interior - Indianapolis, IN - Trader's Point - Architect: HAUS | Architecture For Modern Lifestyles - Construction Manager: WERK | Building Modern - Christopher Short + Paul Reynolds - Photo: HAUS | Architecture
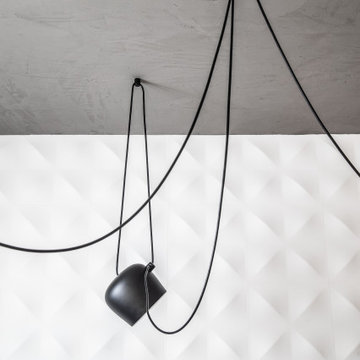
Design // © Miriam Engelkamp |
Fotos // Sandra Ludewig
Idée de décoration pour une très grande salle de séjour minimaliste ouverte avec un mur blanc, sol en béton ciré et du lambris.
Idée de décoration pour une très grande salle de séjour minimaliste ouverte avec un mur blanc, sol en béton ciré et du lambris.
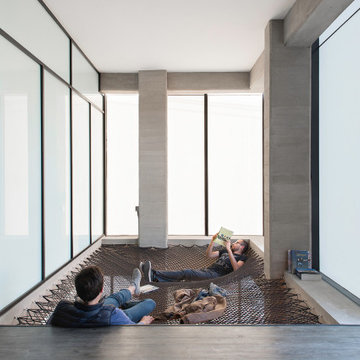
Tadeo 4909 is a building that takes place in a high-growth zone of the city, seeking out to offer an urban, expressive and custom housing. It consists of 8 two-level lofts, each of which is distinct to the others.
The area where the building is set is highly chaotic in terms of architectural typologies, textures and colors, so it was therefore chosen to generate a building that would constitute itself as the order within the neighborhood’s chaos. For the facade, three types of screens were used: white, satin and light. This achieved a dynamic design that simultaneously allows the most passage of natural light to the various environments while providing the necessary privacy as required by each of the spaces.
Additionally, it was determined to use apparent materials such as concrete and brick, which given their rugged texture contrast with the clearness of the building’s crystal outer structure.
Another guiding idea of the project is to provide proactive and ludic spaces of habitation. The spaces’ distribution is variable. The communal areas and one room are located on the main floor, whereas the main room / studio are located in another level – depending on its location within the building this second level may be either upper or lower.
In order to achieve a total customization, the closets and the kitchens were exclusively designed. Additionally, tubing and handles in bathrooms as well as the kitchen’s range hoods and lights were designed with utmost attention to detail.
Tadeo 4909 is an innovative building that seeks to step out of conventional paradigms, creating spaces that combine industrial aesthetics within an inviting environment.
Idées déco de salles de séjour avec sol en béton ciré et du lambris
1