Salle de Séjour
Trier par :
Budget
Trier par:Populaires du jour
101 - 120 sur 5 226 photos
1 sur 3

This forever home, perfect for entertaining and designed with a place for everything, is a contemporary residence that exudes warmth, functional style, and lifestyle personalization for a family of five. Our busy lawyer couple, with three close-knit children, had recently purchased a home that was modern on the outside, but dated on the inside. They loved the feel, but knew it needed a major overhaul. Being incredibly busy and having never taken on a renovation of this scale, they knew they needed help to make this space their own. Upon a previous client referral, they called on Pulp to make their dreams a reality. Then ensued a down to the studs renovation, moving walls and some stairs, resulting in dramatic results. Beth and Carolina layered in warmth and style throughout, striking a hard-to-achieve balance of livable and contemporary. The result is a well-lived in and stylish home designed for every member of the family, where memories are made daily.

For this project, we were hired to refinish this family's unfinished basement. A few unique components that were incorporated in this project were installing custom bookshelves, wainscoting, doors, and a fireplace. The goal of the whole project was to transform the space from one that was unfinished to one that is perfect for spending time together as a family in a beautiful space of the home.
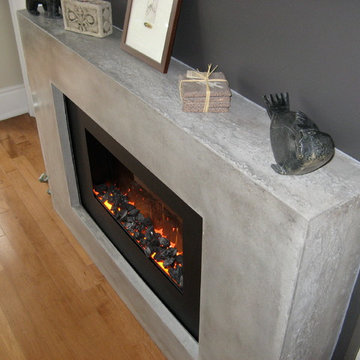
Concrete Elegance Inc.
Cette image montre une salle de séjour minimaliste de taille moyenne et fermée avec un mur gris, parquet clair, une cheminée ribbon, un manteau de cheminée en métal, un téléviseur fixé au mur et un sol marron.
Cette image montre une salle de séjour minimaliste de taille moyenne et fermée avec un mur gris, parquet clair, une cheminée ribbon, un manteau de cheminée en métal, un téléviseur fixé au mur et un sol marron.

Mauricio Fuertes // Susanna Cots · Interior Design
Idées déco pour une grande salle de séjour contemporaine ouverte avec un mur blanc, un sol en bois brun, une cheminée d'angle, un manteau de cheminée en béton et un téléviseur fixé au mur.
Idées déco pour une grande salle de séjour contemporaine ouverte avec un mur blanc, un sol en bois brun, une cheminée d'angle, un manteau de cheminée en béton et un téléviseur fixé au mur.

Our Seattle studio designed this stunning 5,000+ square foot Snohomish home to make it comfortable and fun for a wonderful family of six.
On the main level, our clients wanted a mudroom. So we removed an unused hall closet and converted the large full bathroom into a powder room. This allowed for a nice landing space off the garage entrance. We also decided to close off the formal dining room and convert it into a hidden butler's pantry. In the beautiful kitchen, we created a bright, airy, lively vibe with beautiful tones of blue, white, and wood. Elegant backsplash tiles, stunning lighting, and sleek countertops complete the lively atmosphere in this kitchen.
On the second level, we created stunning bedrooms for each member of the family. In the primary bedroom, we used neutral grasscloth wallpaper that adds texture, warmth, and a bit of sophistication to the space creating a relaxing retreat for the couple. We used rustic wood shiplap and deep navy tones to define the boys' rooms, while soft pinks, peaches, and purples were used to make a pretty, idyllic little girls' room.
In the basement, we added a large entertainment area with a show-stopping wet bar, a large plush sectional, and beautifully painted built-ins. We also managed to squeeze in an additional bedroom and a full bathroom to create the perfect retreat for overnight guests.
For the decor, we blended in some farmhouse elements to feel connected to the beautiful Snohomish landscape. We achieved this by using a muted earth-tone color palette, warm wood tones, and modern elements. The home is reminiscent of its spectacular views – tones of blue in the kitchen, primary bathroom, boys' rooms, and basement; eucalyptus green in the kids' flex space; and accents of browns and rust throughout.
---Project designed by interior design studio Kimberlee Marie Interiors. They serve the Seattle metro area including Seattle, Bellevue, Kirkland, Medina, Clyde Hill, and Hunts Point.
For more about Kimberlee Marie Interiors, see here: https://www.kimberleemarie.com/
To learn more about this project, see here:
https://www.kimberleemarie.com/modern-luxury-home-remodel-snohomish

This new house is located in a quiet residential neighborhood developed in the 1920’s, that is in transition, with new larger homes replacing the original modest-sized homes. The house is designed to be harmonious with its traditional neighbors, with divided lite windows, and hip roofs. The roofline of the shingled house steps down with the sloping property, keeping the house in scale with the neighborhood. The interior of the great room is oriented around a massive double-sided chimney, and opens to the south to an outdoor stone terrace and garden. Photo by: Nat Rea Photography
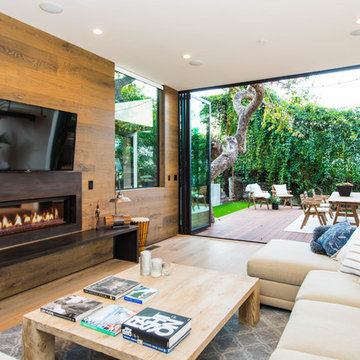
Inspiration pour une salle de séjour marine avec parquet clair, une cheminée ribbon, un manteau de cheminée en métal, un téléviseur fixé au mur et un sol beige.
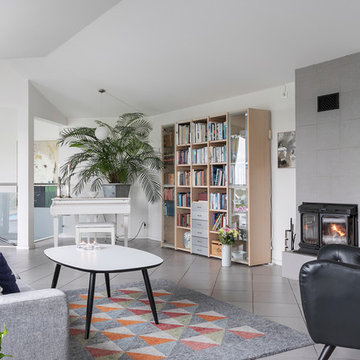
Erik Olsson Fastighetsförmedling
Réalisation d'une grande salle de séjour minimaliste avec un mur blanc, un poêle à bois et un manteau de cheminée en métal.
Réalisation d'une grande salle de séjour minimaliste avec un mur blanc, un poêle à bois et un manteau de cheminée en métal.
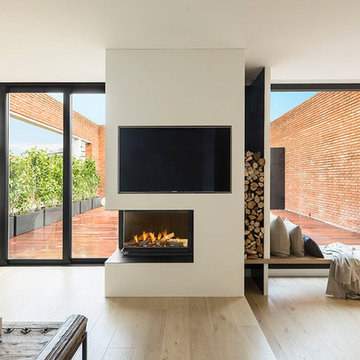
Susanna Cots · Interior Design
Exemple d'une grande salle de séjour tendance ouverte avec un mur blanc, un sol en bois brun, une cheminée d'angle, un manteau de cheminée en béton et un téléviseur fixé au mur.
Exemple d'une grande salle de séjour tendance ouverte avec un mur blanc, un sol en bois brun, une cheminée d'angle, un manteau de cheminée en béton et un téléviseur fixé au mur.
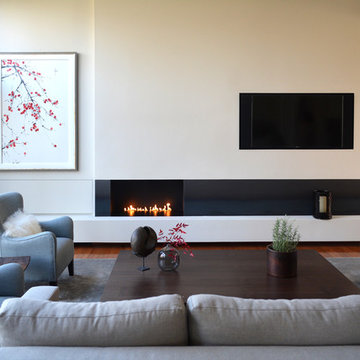
Caitlyn Cartlidge
Exemple d'une salle de séjour tendance de taille moyenne et ouverte avec parquet foncé, une cheminée standard et un manteau de cheminée en métal.
Exemple d'une salle de séjour tendance de taille moyenne et ouverte avec parquet foncé, une cheminée standard et un manteau de cheminée en métal.

Vance Fox
Exemple d'une salle de séjour montagne de taille moyenne et fermée avec salle de jeu, un mur beige, sol en béton ciré, une cheminée standard, un manteau de cheminée en métal et un téléviseur fixé au mur.
Exemple d'une salle de séjour montagne de taille moyenne et fermée avec salle de jeu, un mur beige, sol en béton ciré, une cheminée standard, un manteau de cheminée en métal et un téléviseur fixé au mur.

A contemporary masculine living space that is ideal for entertaining and relaxing. Features a gas fireplace, distressed feature wall, walnut cabinetry and floating shelves

KM Pics
Aménagement d'une petite salle de séjour moderne ouverte avec une bibliothèque ou un coin lecture, un mur blanc, une cheminée standard, aucun téléviseur, un manteau de cheminée en métal et un sol marron.
Aménagement d'une petite salle de séjour moderne ouverte avec une bibliothèque ou un coin lecture, un mur blanc, une cheminée standard, aucun téléviseur, un manteau de cheminée en métal et un sol marron.

Locati Architects, LongViews Studio
Cette photo montre une petite salle de séjour nature ouverte avec un mur gris, parquet clair, un poêle à bois, un manteau de cheminée en béton et aucun téléviseur.
Cette photo montre une petite salle de séjour nature ouverte avec un mur gris, parquet clair, un poêle à bois, un manteau de cheminée en béton et aucun téléviseur.

Photo Andrew Wuttke
Cette photo montre une grande salle de séjour tendance ouverte avec un mur noir, un sol en bois brun, un téléviseur fixé au mur, un poêle à bois, un manteau de cheminée en métal et un sol orange.
Cette photo montre une grande salle de séjour tendance ouverte avec un mur noir, un sol en bois brun, un téléviseur fixé au mur, un poêle à bois, un manteau de cheminée en métal et un sol orange.

This gallery room design elegantly combines cool color tones with a sleek modern look. The wavy area rug anchors the room with subtle visual textures reminiscent of water. The art in the space makes the room feel much like a museum, while the furniture and accessories will bring in warmth into the room.

Chillen und die Natur genießen wird in diesem Wohnzimmer möglich. Setzen Sie sich in das Panoramafenster und lesen Sie gemütlich ein Buch - hier kommen Sie zur Ruhe.

To the right of the front entry, is a sitting room area which multiple programmatic function capabilities. One of the many living areas which captures both view windows, and a treehouse experience.
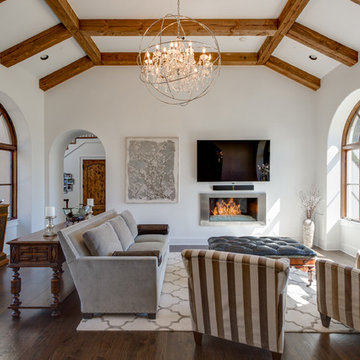
Epic Foto Group
Réalisation d'une salle de séjour tradition avec un mur blanc, parquet foncé, une cheminée standard, un manteau de cheminée en métal et un téléviseur fixé au mur.
Réalisation d'une salle de séjour tradition avec un mur blanc, parquet foncé, une cheminée standard, un manteau de cheminée en métal et un téléviseur fixé au mur.

Lydia Cutter Photography
Idées déco pour une salle de séjour contemporaine de taille moyenne et fermée avec un mur beige, un sol en carrelage de porcelaine, une cheminée ribbon, un manteau de cheminée en métal et un téléviseur fixé au mur.
Idées déco pour une salle de séjour contemporaine de taille moyenne et fermée avec un mur beige, un sol en carrelage de porcelaine, une cheminée ribbon, un manteau de cheminée en métal et un téléviseur fixé au mur.
6