Idées déco de salles de séjour avec un mur marron et un manteau de cheminée en bois
Trier par :
Budget
Trier par:Populaires du jour
1 - 20 sur 219 photos
1 sur 3
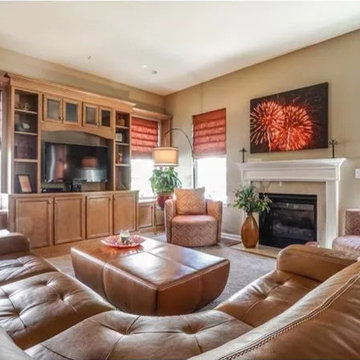
Idée de décoration pour une salle de séjour tradition de taille moyenne et ouverte avec un mur marron, un sol en bois brun, une cheminée standard, un manteau de cheminée en bois, un téléviseur indépendant et un sol marron.

Cozy family room with built-ins. We panelled the fireplace surround and created a hidden TV behind the paneling above the fireplace, behind the art.
Idée de décoration pour une grande salle de séjour tradition fermée avec un manteau de cheminée en bois, une bibliothèque ou un coin lecture, un mur marron, parquet foncé, cheminée suspendue, un téléviseur dissimulé et un sol marron.
Idée de décoration pour une grande salle de séjour tradition fermée avec un manteau de cheminée en bois, une bibliothèque ou un coin lecture, un mur marron, parquet foncé, cheminée suspendue, un téléviseur dissimulé et un sol marron.

Luxurious modern take on a traditional white Italian villa. An entry with a silver domed ceiling, painted moldings in patterns on the walls and mosaic marble flooring create a luxe foyer. Into the formal living room, cool polished Crema Marfil marble tiles contrast with honed carved limestone fireplaces throughout the home, including the outdoor loggia. Ceilings are coffered with white painted
crown moldings and beams, or planked, and the dining room has a mirrored ceiling. Bathrooms are white marble tiles and counters, with dark rich wood stains or white painted. The hallway leading into the master bedroom is designed with barrel vaulted ceilings and arched paneled wood stained doors. The master bath and vestibule floor is covered with a carpet of patterned mosaic marbles, and the interior doors to the large walk in master closets are made with leaded glass to let in the light. The master bedroom has dark walnut planked flooring, and a white painted fireplace surround with a white marble hearth.
The kitchen features white marbles and white ceramic tile backsplash, white painted cabinetry and a dark stained island with carved molding legs. Next to the kitchen, the bar in the family room has terra cotta colored marble on the backsplash and counter over dark walnut cabinets. Wrought iron staircase leading to the more modern media/family room upstairs.
Project Location: North Ranch, Westlake, California. Remodel designed by Maraya Interior Design. From their beautiful resort town of Ojai, they serve clients in Montecito, Hope Ranch, Malibu, Westlake and Calabasas, across the tri-county areas of Santa Barbara, Ventura and Los Angeles, south to Hidden Hills- north through Solvang and more.
Stained alder library, home office. This fireplace mantel was made with Enkebol carved moldings, the ceiling is coffered with stained wood and beams with crown moldings. This home overlooks the California coastline, hence the sailboats!
Stan Tenpenny Construction,
Dina Pielaet, photography

Cette image montre une salle de séjour traditionnelle en bois avec un mur marron, une cheminée standard, un manteau de cheminée en bois et un plafond décaissé.
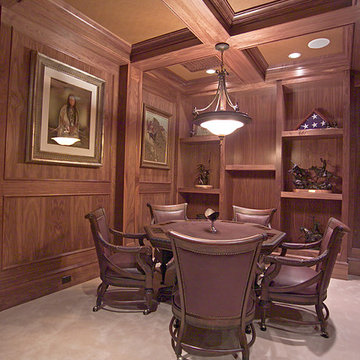
Home built by Arjay Builders Inc.
Idée de décoration pour une très grande salle de séjour méditerranéenne fermée avec salle de jeu, un mur marron, moquette, une cheminée d'angle, un manteau de cheminée en bois et un téléviseur encastré.
Idée de décoration pour une très grande salle de séjour méditerranéenne fermée avec salle de jeu, un mur marron, moquette, une cheminée d'angle, un manteau de cheminée en bois et un téléviseur encastré.

A blue shag rug adds a nice pop of color in this neutral space. Blue tones are found throughout the room to add dimension.
Exemple d'une grande salle de séjour montagne ouverte avec un mur marron, un sol en carrelage de porcelaine, une cheminée standard, un manteau de cheminée en bois, un téléviseur indépendant et un sol marron.
Exemple d'une grande salle de séjour montagne ouverte avec un mur marron, un sol en carrelage de porcelaine, une cheminée standard, un manteau de cheminée en bois, un téléviseur indépendant et un sol marron.

Photographer: David Ward
Aménagement d'une grande salle de séjour classique fermée avec un mur marron, un sol en bois brun, une cheminée standard, un manteau de cheminée en bois, aucun téléviseur, un sol marron et une bibliothèque ou un coin lecture.
Aménagement d'une grande salle de séjour classique fermée avec un mur marron, un sol en bois brun, une cheminée standard, un manteau de cheminée en bois, aucun téléviseur, un sol marron et une bibliothèque ou un coin lecture.

Open Concept Family Room, Featuring a 20' long Custom Made Douglas Fir Wood Paneled Wall with 15' Overhang, 10' Bio-Ethenol Fireplace, LED Lighting and Built-In Speakers.

The goal of this design was to upgrade the function and style of the kitchen and integrate with the family room space in a dramatic way. Columns and wainscot paneling trail from the kitchen to envelope the family area and allow this open space to function cohesively.
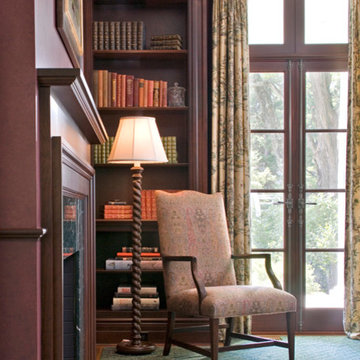
Tim Lee, photographer
Original paneled library, a wonderful quiet corner in the house.
Cette image montre une petite salle de séjour traditionnelle fermée avec une bibliothèque ou un coin lecture, un mur marron, moquette, une cheminée standard, un manteau de cheminée en bois et aucun téléviseur.
Cette image montre une petite salle de séjour traditionnelle fermée avec une bibliothèque ou un coin lecture, un mur marron, moquette, une cheminée standard, un manteau de cheminée en bois et aucun téléviseur.
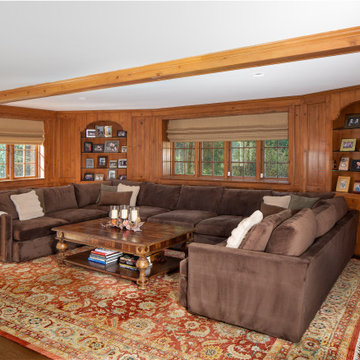
Cette image montre une grande salle de séjour traditionnelle fermée avec un mur marron, un sol en bois brun, une cheminée standard, un manteau de cheminée en bois et un sol marron.
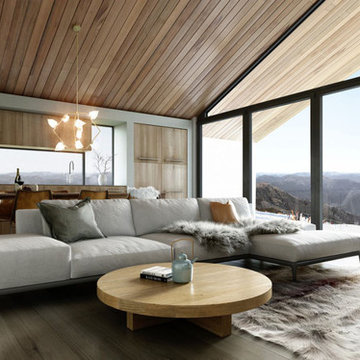
Exemple d'une salle de séjour mansardée ou avec mezzanine scandinave de taille moyenne avec une bibliothèque ou un coin lecture, un mur marron, parquet foncé, une cheminée standard, un sol noir et un manteau de cheminée en bois.
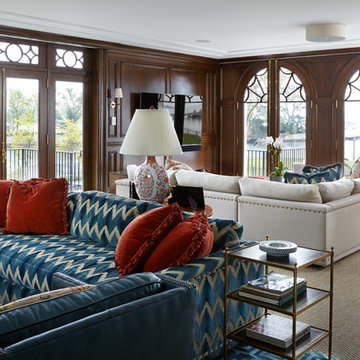
Photography by Keith Scott Morton
From grand estates, to exquisite country homes, to whole house renovations, the quality and attention to detail of a "Significant Homes" custom home is immediately apparent. Full time on-site supervision, a dedicated office staff and hand picked professional craftsmen are the team that take you from groundbreaking to occupancy. Every "Significant Homes" project represents 45 years of luxury homebuilding experience, and a commitment to quality widely recognized by architects, the press and, most of all....thoroughly satisfied homeowners. Our projects have been published in Architectural Digest 6 times along with many other publications and books. Though the lion share of our work has been in Fairfield and Westchester counties, we have built homes in Palm Beach, Aspen, Maine, Nantucket and Long Island.
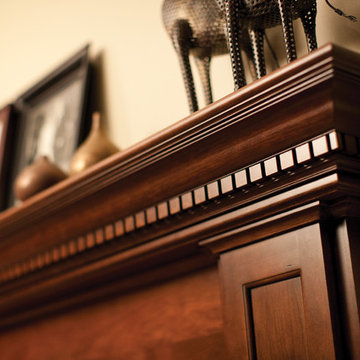
Traditional cherry hardwoods look rich and elegant framing a fireplace, especially when the styling and finish complement the cabinetry of the rest of the home. For this mantel, “Transitional” Styling was selected for the refined cove moldings used to create the mantel shelf. Decorative panels selected for the columns, blend perfectly with the cabinetry door style in the kitchen.
The inviting warmth and crackling flames in a fireplace naturally draw people to gather around the hearth. Historically, the fireplace has been an integral part of the home as one of its central features. Original hearths not only warmed the room, but they were also the hub of food preparation and family interaction. With today’s modern floor plans and conveniences, the fireplace has evolved from its original purpose to become a prominent architectural element with a social function.
Within the open floor plans that are so popular today, a well-designed kitchen has become the central feature of the home. The kitchen and adjacent living spaces are combined, encouraging guests and families to mingle before and after a meal.
Within that large gathering space, the kitchen typically opens to a room featuring a fireplace mantel or an integrated entertainment center, and it makes good sense for these elements to match or complement each other. With Dura Supreme, your kitchen cabinetry, entertainment cabinetry, and fireplace mantels are all available in matching or coordinating designs, woods, and finishes.
Fireplace Mantels from Dura Supreme are available in 3 basic designs – or your own custom design. Each basic design has optional choices for columns, overall styling, and “frieze” options so that you can choose a look that’s just right for your home.
Request a FREE Dura Supreme Brochure Packet:
http://www.durasupreme.com/request-brochure
Find a Dura Supreme Showroom near you today:
http://www.durasupreme.com/dealer-locator
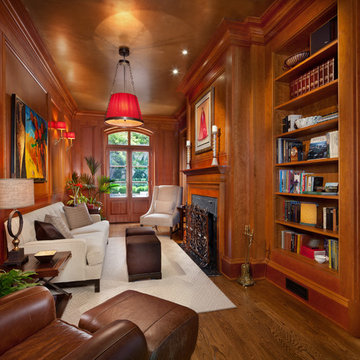
Idée de décoration pour une salle de séjour tradition fermée et de taille moyenne avec parquet foncé, une bibliothèque ou un coin lecture, un mur marron, une cheminée standard, un manteau de cheminée en bois et aucun téléviseur.
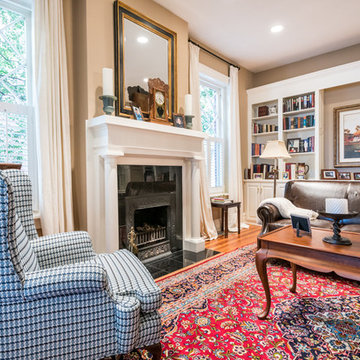
Two small changes made a difference - we painted the walls a deeper brown so the white trim really pops and we updated the wing back by reupholstering in a over sized hounds tooth.
Sara E. Eastman Photography

Library
Idées déco pour une grande salle de séjour classique fermée avec une bibliothèque ou un coin lecture, un mur marron, parquet foncé, une cheminée standard, un manteau de cheminée en bois et un téléviseur fixé au mur.
Idées déco pour une grande salle de séjour classique fermée avec une bibliothèque ou un coin lecture, un mur marron, parquet foncé, une cheminée standard, un manteau de cheminée en bois et un téléviseur fixé au mur.
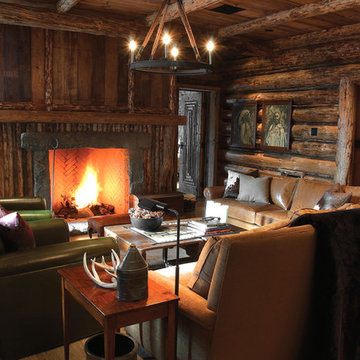
Cette photo montre une salle de séjour montagne avec un mur marron, parquet foncé, une cheminée standard et un manteau de cheminée en bois.

With 17 zones of HVAC, 18 zones of video and 27 zones of audio, this home really comes to life! Enriching lifestyles with technology. The view of the Sierra Nevada Mountains in the distance through this picture window are stunning.
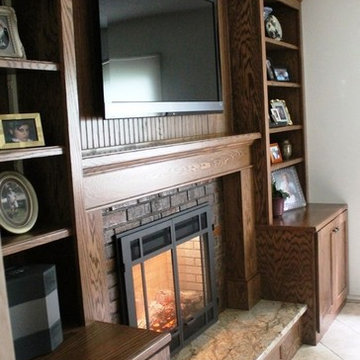
Family Room entertainment wall.
Photo: R Keillor
Aménagement d'une petite salle de séjour classique ouverte avec un mur marron, un sol en carrelage de céramique, une cheminée standard, un manteau de cheminée en bois et un téléviseur encastré.
Aménagement d'une petite salle de séjour classique ouverte avec un mur marron, un sol en carrelage de céramique, une cheminée standard, un manteau de cheminée en bois et un téléviseur encastré.
Idées déco de salles de séjour avec un mur marron et un manteau de cheminée en bois
1