Idées déco de salles de séjour avec un manteau de cheminée en carrelage et un plafond en papier peint
Trier par :
Budget
Trier par:Populaires du jour
1 - 15 sur 15 photos
1 sur 3

The family room is the primary living space in the home, with beautifully detailed fireplace and built-in shelving surround, as well as a complete window wall to the lush back yard. The stained glass windows and panels were designed and made by the homeowner.
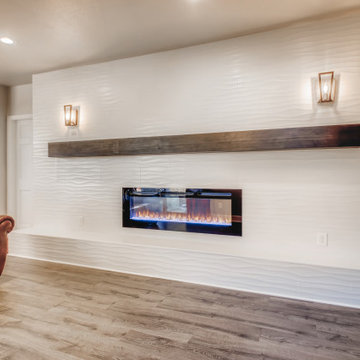
A beautiful linear fire place surrounded by white ceramic tile. Above the fire place is a large brown wooden mantle with two metallic light fixtures. The walls are egg shell white with large white, flat trim. A T.V. and T.V. mount is on the wall at the end of the room. Above the T.V is a sky light to illuminate the white room.
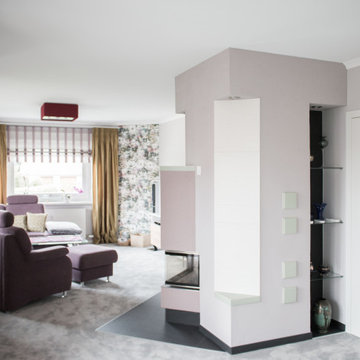
Cette image montre une grande salle de séjour design fermée avec un mur violet, moquette, un poêle à bois, un manteau de cheminée en carrelage, un téléviseur indépendant, un plafond en papier peint et du papier peint.
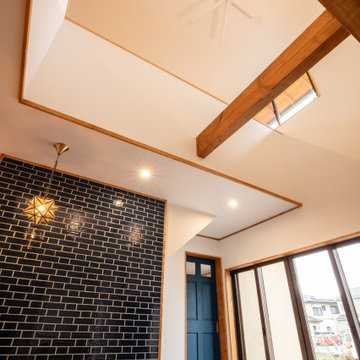
吹き抜け空間は家の奥まで明るく照らしてくれます。
軒が深いので夏場は日陰に、冬場は日向になるように設計しています。
Idée de décoration pour une salle de séjour champêtre avec un mur multicolore, un poêle à bois, un manteau de cheminée en carrelage, aucun téléviseur, un plafond en papier peint, du papier peint, sol en béton ciré et un sol gris.
Idée de décoration pour une salle de séjour champêtre avec un mur multicolore, un poêle à bois, un manteau de cheminée en carrelage, aucun téléviseur, un plafond en papier peint, du papier peint, sol en béton ciré et un sol gris.
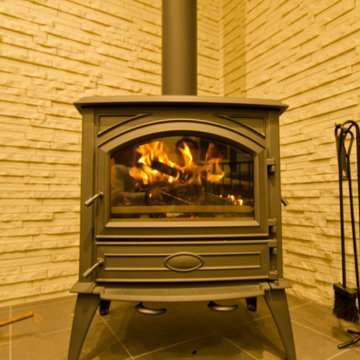
暖炉
お料理を作ったり、お湯を沸かしてコーヒーを飲んだりできる 暖炉 ストーブ。 動いている火を見ているだけで、ゆったりとした時間が流れ心を癒してくれます。
Idées déco pour une salle de séjour scandinave de taille moyenne avec un mur blanc, un sol en bois brun, un poêle à bois, un manteau de cheminée en carrelage, un sol beige et un plafond en papier peint.
Idées déco pour une salle de séjour scandinave de taille moyenne avec un mur blanc, un sol en bois brun, un poêle à bois, un manteau de cheminée en carrelage, un sol beige et un plafond en papier peint.

The family room is the primary living space in the home, with beautifully detailed fireplace and built-in shelving surround, as well as a complete window wall to the lush back yard. The stained glass windows and panels were designed and made by the homeowner.

The family room is the primary living space in the home, with beautifully detailed fireplace and built-in shelving surround, as well as a complete window wall to the lush back yard. The stained glass windows and panels were designed and made by the homeowner.

The family room is the primary living space in the home, with beautifully detailed fireplace and built-in shelving surround, as well as a complete window wall to the lush back yard. The stained glass windows and panels were designed and made by the homeowner.
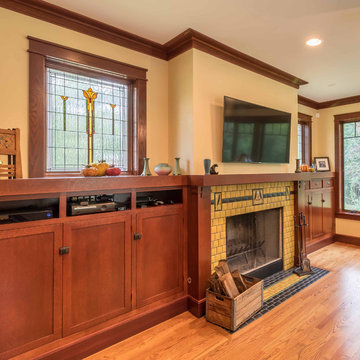
The family room is the primary living space in the home, with beautifully detailed fireplace and built-in shelving surround, as well as a complete window wall to the lush back yard. The stained glass windows and panels were designed and made by the homeowner.
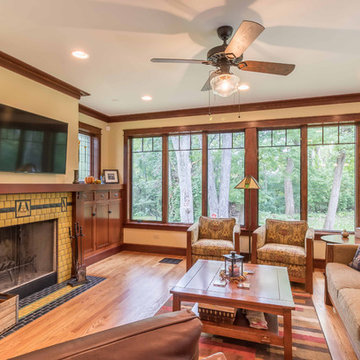
The family room is the primary living space in the home, with beautifully detailed fireplace and built-in shelving surround, as well as a complete window wall to the lush back yard. The stained glass windows and panels were designed and made by the homeowner.
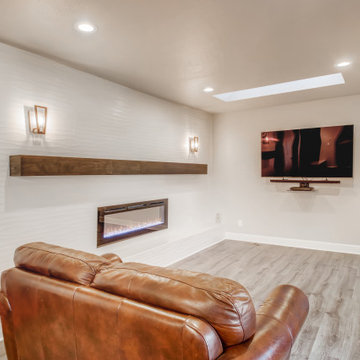
A beautiful linear fire place surrounded by white ceramic tile. Above the fire place is a large brown wooden mantle with two metallic light fixtures. The walls are egg shell white with large white, flat trim. A T.V. and T.V. mount is on the wall at the end of the room. Above the T.V is a sky light to illuminate the white room.
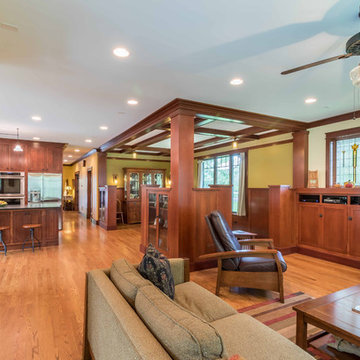
The family room is the primary living space in the home, with beautifully detailed fireplace and built-in shelving surround, as well as a complete window wall to the lush back yard. The stained glass windows and panels were designed and made by the homeowner.
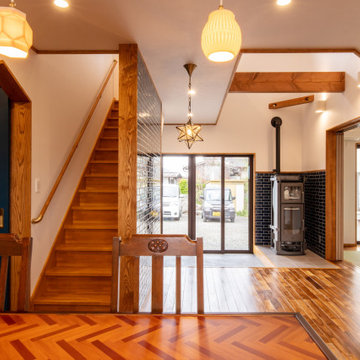
建物の中心であり、人の導線が交わる場所に土間につながるフリースペースを設けました。
リビング、ダイニング、ストーブのある土間、寝室、2階へとつながる空間になっています。
Inspiration pour une salle de séjour rustique avec un mur multicolore, parquet foncé, un poêle à bois, un manteau de cheminée en carrelage, aucun téléviseur, un sol marron, un plafond en papier peint et du papier peint.
Inspiration pour une salle de séjour rustique avec un mur multicolore, parquet foncé, un poêle à bois, un manteau de cheminée en carrelage, aucun téléviseur, un sol marron, un plafond en papier peint et du papier peint.
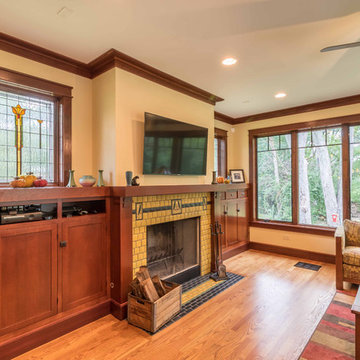
The family room is the primary living space in the home, with beautifully detailed fireplace and built-in shelving surround, as well as a complete window wall to the lush back yard. The stained glass windows and panels were designed and made by the homeowner.
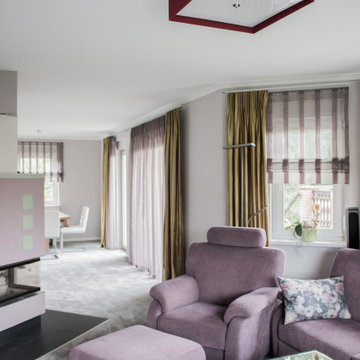
Idée de décoration pour une grande salle de séjour design fermée avec un mur violet, moquette, un poêle à bois, un manteau de cheminée en carrelage, un téléviseur indépendant, un plafond en papier peint et du papier peint.
Idées déco de salles de séjour avec un manteau de cheminée en carrelage et un plafond en papier peint
1