Idées déco de salles de séjour avec moquette et un manteau de cheminée en métal
Trier par :
Budget
Trier par:Populaires du jour
1 - 20 sur 173 photos
1 sur 3

The snug was treated to several coats of high gloss lacquer on the original panelling by a Swiss artisan and a bespoke 4m long sofa upholstered in sumptuous cotton velvet. A blind and cushions in coordinating paisley from Etro complete this decadent and comfortable sitting room.
Alex James

This room was redesigned to accommodate the latest in audio/visual technology. The exposed brick fireplace was clad with wood paneling, sconces were added and the hearth covered with marble.
photo by Anne Gummerson

Jim Fairchild
Idées déco pour une salle de séjour contemporaine de taille moyenne et ouverte avec moquette, une cheminée ribbon, un manteau de cheminée en métal, un téléviseur encastré, un mur blanc et un sol marron.
Idées déco pour une salle de séjour contemporaine de taille moyenne et ouverte avec moquette, une cheminée ribbon, un manteau de cheminée en métal, un téléviseur encastré, un mur blanc et un sol marron.

For this project, we were hired to refinish this family's unfinished basement. A few unique components that were incorporated in this project were installing custom bookshelves, wainscoting, doors, and a fireplace. The goal of the whole project was to transform the space from one that was unfinished to one that is perfect for spending time together as a family in a beautiful space of the home.
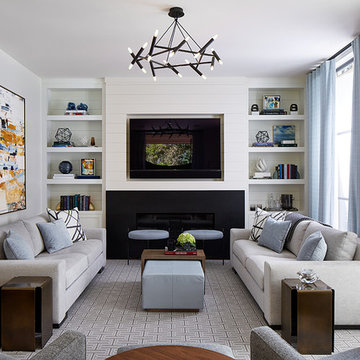
Photography by John Merkl
Cette image montre une salle de séjour traditionnelle fermée et de taille moyenne avec une bibliothèque ou un coin lecture, un mur blanc, moquette, un manteau de cheminée en métal, un téléviseur encastré, une cheminée ribbon et un sol gris.
Cette image montre une salle de séjour traditionnelle fermée et de taille moyenne avec une bibliothèque ou un coin lecture, un mur blanc, moquette, un manteau de cheminée en métal, un téléviseur encastré, une cheminée ribbon et un sol gris.
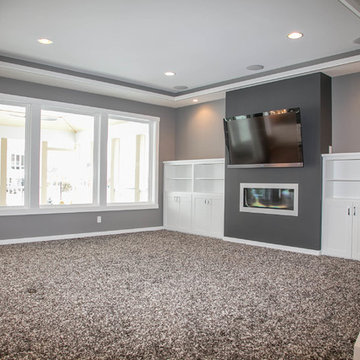
What do you think about this incredible and modern LDK custom family room? The thick shag carpet and white enamel are contemporary features you will want in your new LDK custom home!
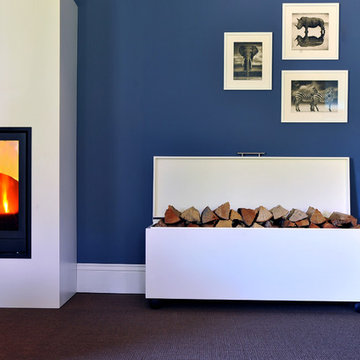
Daniele Salatin
Cette image montre une salle de séjour design avec un mur bleu, un manteau de cheminée en métal, moquette, un poêle à bois et un sol marron.
Cette image montre une salle de séjour design avec un mur bleu, un manteau de cheminée en métal, moquette, un poêle à bois et un sol marron.
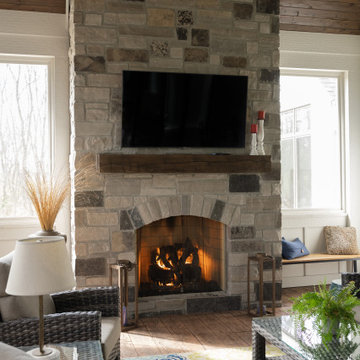
In this beautiful farmhouse style home, our Carmel design-build studio planned an open-concept kitchen filled with plenty of storage spaces to ensure functionality and comfort. In the adjoining dining area, we used beautiful furniture and lighting that mirror the lovely views of the outdoors. Stone-clad fireplaces, furnishings in fun prints, and statement lighting create elegance and sophistication in the living areas. The bedrooms are designed to evoke a calm relaxation sanctuary with plenty of natural light and soft finishes. The stylish home bar is fun, functional, and one of our favorite features of the home!
---
Project completed by Wendy Langston's Everything Home interior design firm, which serves Carmel, Zionsville, Fishers, Westfield, Noblesville, and Indianapolis.
For more about Everything Home, see here: https://everythinghomedesigns.com/
To learn more about this project, see here:
https://everythinghomedesigns.com/portfolio/farmhouse-style-home-interior/
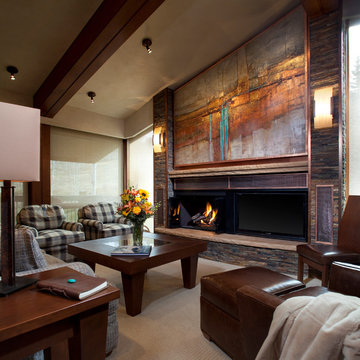
This fireplace and television piece surrounded with natural stone and a stunning piece of art sits center stage as the focal point of the Great Room.
Brent Moss Photography
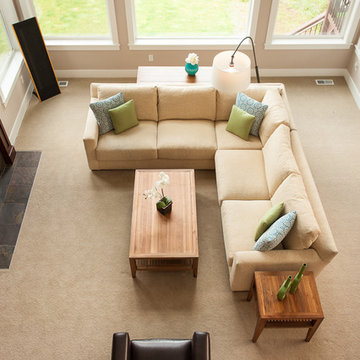
This Bellevue home was a delight to work on. The clients loved clean and simple lines and wanted a sophisticated yet comfortable look for their new home. We achieved that throughout the design and brought in punches of color through the artwork and the the accessories. These clients loved blues and greens so we carried those colors throughout the four rooms we designed for them and gave them a cohesive look throughout their home. They were very pleased with the overall design and love living in their new space.
---Photos taken by Bright House Images. ---
Project designed by interior design studio Kimberlee Marie Interiors. They serve the Seattle metro area including Seattle, Bellevue, Kirkland, Medina, Clyde Hill, and Hunts Point.
For more about Kimberlee Marie Interiors, see here: https://www.kimberleemarie.com/
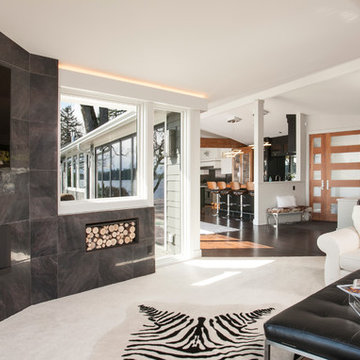
Aménagement d'une salle de séjour contemporaine de taille moyenne et ouverte avec un mur violet, moquette, une cheminée ribbon, un manteau de cheminée en métal et un téléviseur fixé au mur.
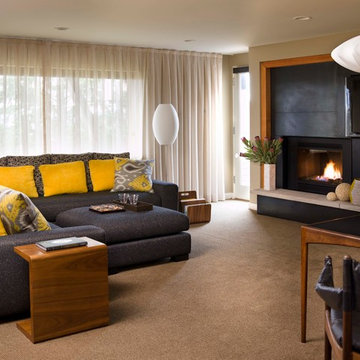
Deering Design Studio, Inc.
Idées déco pour une salle de séjour rétro avec moquette, une cheminée standard, un manteau de cheminée en métal et un téléviseur encastré.
Idées déco pour une salle de séjour rétro avec moquette, une cheminée standard, un manteau de cheminée en métal et un téléviseur encastré.

Lisa Romerein (photography)
Oz Architects (architecture) Don Ziebell Principal, Zahir Poonawala Project Architect
Oz Interiors (interior design) Inga Rehmann Principal, Tiffani Mosset Designer
Magelby Construction (Contractor)
Joe Rametta (Construction Coordination)
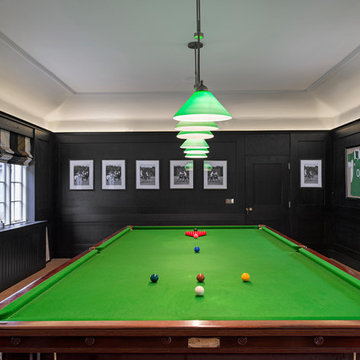
Photography by Gareth Byrne
Interior Design by Maria Fenlon www.mariafenlon.com
Cette image montre une salle de séjour rustique de taille moyenne et ouverte avec un mur noir, moquette, une cheminée d'angle, un manteau de cheminée en métal et un téléviseur encastré.
Cette image montre une salle de séjour rustique de taille moyenne et ouverte avec un mur noir, moquette, une cheminée d'angle, un manteau de cheminée en métal et un téléviseur encastré.
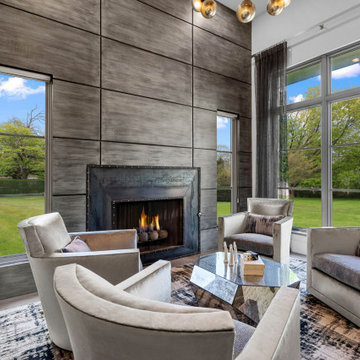
Inspiration pour une salle de séjour urbaine en bois de taille moyenne et fermée avec un mur multicolore, moquette, une cheminée standard, un manteau de cheminée en métal et un sol multicolore.
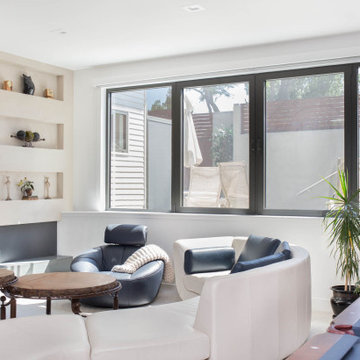
The open space plan on the main level of the Prairie Style home is deceiving of the actual separation of spaces. This home packs a punch with a private hot tub, craft room, library, and even a theater. The interior of the home features the same attention to place, as the natural world is evident in the use of granite, basalt, walnut, poplar, and natural river rock throughout. Floor to ceiling windows in strategic locations eliminates the sense of compression on the interior, while the overall window design promotes natural daylighting and cross-ventilation in nearly every space of the home.
Glo’s A5 Series in double pane was selected for the high performance values and clean, minimal frame profiles. High performance spacers, double pane glass, multiple air seals, and a larger continuous thermal break combine to reduce convection and eliminate condensation, ultimately providing energy efficiency and thermal performance unheard of in traditional aluminum windows. The A5 Series provides smooth operation and long-lasting durability without sacrificing style for this Prairie Style home.

For this project, we were hired to refinish this family's unfinished basement. A few unique components that were incorporated in this project were installing custom bookshelves, wainscoting, doors, and a fireplace. The goal of the whole project was to transform the space from one that was unfinished to one that is perfect for spending time together as a family in a beautiful space of the home.
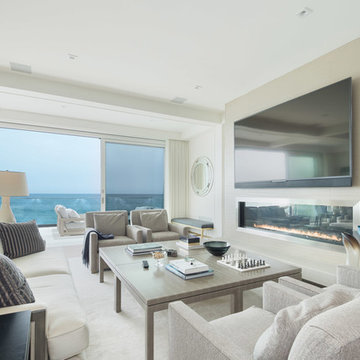
Idée de décoration pour une salle de séjour marine de taille moyenne et ouverte avec un mur blanc, moquette, une cheminée ribbon, un manteau de cheminée en métal, un téléviseur fixé au mur et un sol blanc.
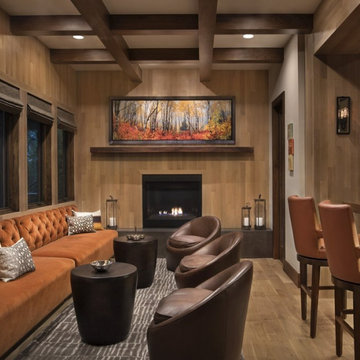
Our Aspen studio gave this beautiful home a stunning makeover with thoughtful and balanced use of colors, patterns, and textures to create a harmonious vibe. Following our holistic design approach, we added mirrors, artworks, decor, and accessories that easily blend into the architectural design. Beautiful purple chairs in the dining area add an attractive pop, just like the deep pink sofas in the living room. The home bar is designed as a classy, sophisticated space with warm wood tones and elegant bar chairs perfect for entertaining. A dashing home theatre and hot sauna complete this home, making it a luxurious retreat!
---
Joe McGuire Design is an Aspen and Boulder interior design firm bringing a uniquely holistic approach to home interiors since 2005.
For more about Joe McGuire Design, see here: https://www.joemcguiredesign.com/
To learn more about this project, see here:
https://www.joemcguiredesign.com/greenwood-preserve
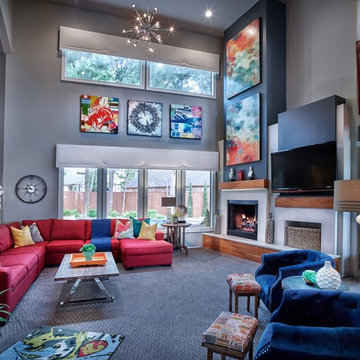
Réalisation d'une salle de séjour design ouverte avec un mur gris, moquette, une cheminée standard, un manteau de cheminée en métal, un téléviseur fixé au mur et un sol gris.
Idées déco de salles de séjour avec moquette et un manteau de cheminée en métal
1