Idées déco de salles de séjour avec une cheminée double-face et un manteau de cheminée en métal
Trier par :
Budget
Trier par:Populaires du jour
1 - 20 sur 221 photos
1 sur 3

Réalisation d'une salle de séjour urbaine de taille moyenne et ouverte avec un mur noir, un sol en bois brun, une cheminée double-face, un manteau de cheminée en métal, un téléviseur dissimulé, un sol beige et un plafond en bois.
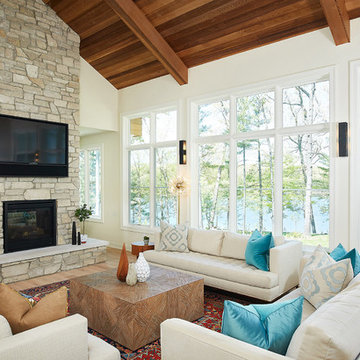
This design blends the recent revival of mid-century aesthetics with the timelessness of a country farmhouse. Each façade features playfully arranged windows tucked under steeply pitched gables. Natural wood lapped siding emphasizes this home's more modern elements, while classic white board & batten covers the core of this house. A rustic stone water table wraps around the base and contours down into the rear view-out terrace.
A Grand ARDA for Custom Home Design goes to
Visbeen Architects, Inc.
Designers: Vision Interiors by Visbeen with AVB Inc
From: East Grand Rapids, Michigan
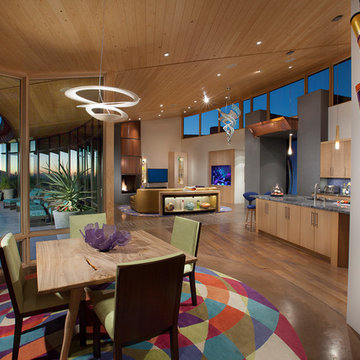
Color, preferably jewel tones, are the favorite design choices of our client, whose home perches on a hillside overlooking the Valley of the Sun. Copper and wood are also prominent components of this contemporary custom home.
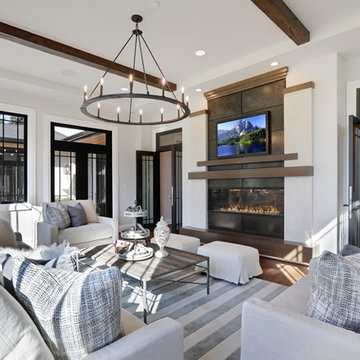
Idées déco pour une grande salle de séjour contemporaine fermée avec un sol en bois brun, un manteau de cheminée en métal, un téléviseur fixé au mur, un sol marron, un mur gris et une cheminée double-face.
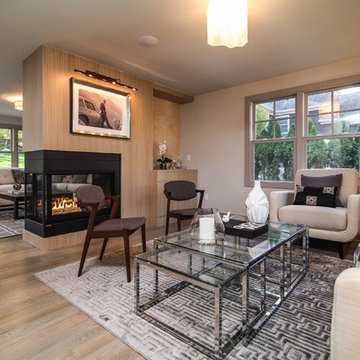
Exemple d'une salle de séjour chic de taille moyenne et ouverte avec un mur beige, un sol en bois brun, une cheminée double-face, un manteau de cheminée en métal et aucun téléviseur.
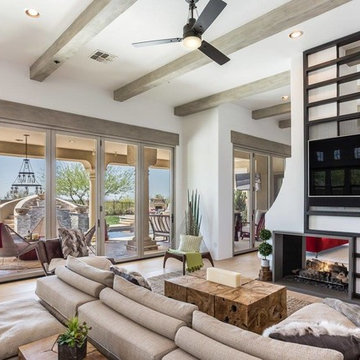
Idée de décoration pour une salle de séjour tradition de taille moyenne et ouverte avec un mur blanc, parquet clair, une cheminée double-face, un manteau de cheminée en métal et un téléviseur fixé au mur.

The open floor plan connects seamlessly with family room, dining room, and a parlor. The two-sided fireplace hosts the entry on its opposite side. In the distance is the guest wing with its 2 ensuite bedrooms.
Project Details // White Box No. 2
Architecture: Drewett Works
Builder: Argue Custom Homes
Interior Design: Ownby Design
Landscape Design (hardscape): Greey | Pickett
Landscape Design: Refined Gardens
Photographer: Jeff Zaruba
See more of this project here: https://www.drewettworks.com/white-box-no-2/
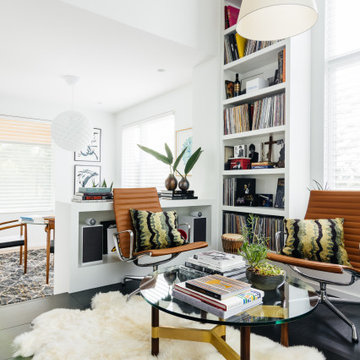
Exemple d'une grande salle de séjour rétro ouverte avec une bibliothèque ou un coin lecture, un mur blanc, un sol en carrelage de porcelaine, une cheminée double-face, un manteau de cheminée en métal, aucun téléviseur et un sol noir.
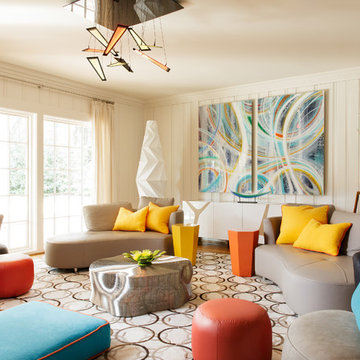
Photographer: Dan Piassick
Exemple d'une salle de séjour chic de taille moyenne et fermée avec salle de jeu, un mur blanc, un sol en bois brun, un téléviseur fixé au mur, une cheminée double-face, un manteau de cheminée en métal et un sol beige.
Exemple d'une salle de séjour chic de taille moyenne et fermée avec salle de jeu, un mur blanc, un sol en bois brun, un téléviseur fixé au mur, une cheminée double-face, un manteau de cheminée en métal et un sol beige.
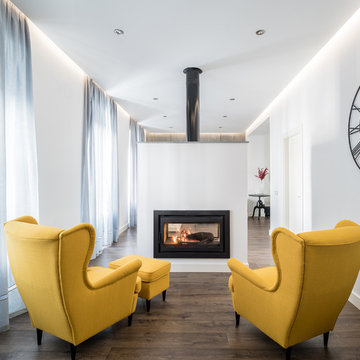
Javier Orive. Fotografía de Arquitectura
Exemple d'une salle de séjour tendance de taille moyenne et ouverte avec une bibliothèque ou un coin lecture, un mur blanc, parquet foncé, une cheminée double-face, un manteau de cheminée en métal et aucun téléviseur.
Exemple d'une salle de séjour tendance de taille moyenne et ouverte avec une bibliothèque ou un coin lecture, un mur blanc, parquet foncé, une cheminée double-face, un manteau de cheminée en métal et aucun téléviseur.
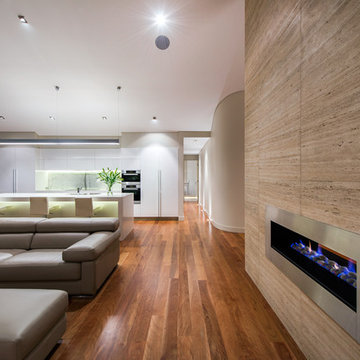
A beautiful two-sided fire place adds warmth to this spacious living room. The kitchen behind offers generous storage and an impressive stone breakfast bar.
Photographed by Stephen Nicholls
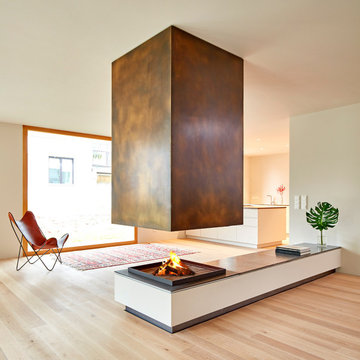
Offener Kamin mit Feuerstelle aus geschwärztem Stahl. Kaminhaube aus brüniertem Messing, Kaminbank mit glasiertem Lavastein verkleidet.
Inspiration pour une grande salle de séjour design ouverte avec parquet clair, une cheminée double-face, un manteau de cheminée en métal et un sol beige.
Inspiration pour une grande salle de séjour design ouverte avec parquet clair, une cheminée double-face, un manteau de cheminée en métal et un sol beige.
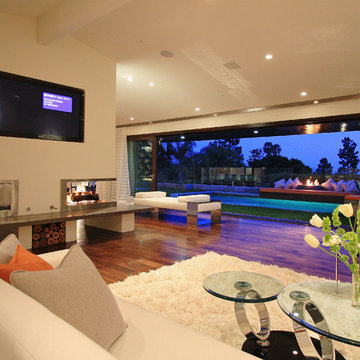
Réalisation d'une salle de séjour minimaliste ouverte avec un mur beige, parquet foncé, une cheminée double-face, un manteau de cheminée en métal et un téléviseur fixé au mur.

The Lucius 140 by Element4 installed in this Minneapolis Loft.
Photo by: Jill Greer
Réalisation d'une salle de séjour mansardée ou avec mezzanine urbaine de taille moyenne avec parquet clair, une cheminée double-face, un manteau de cheminée en métal, aucun téléviseur et un sol marron.
Réalisation d'une salle de séjour mansardée ou avec mezzanine urbaine de taille moyenne avec parquet clair, une cheminée double-face, un manteau de cheminée en métal, aucun téléviseur et un sol marron.
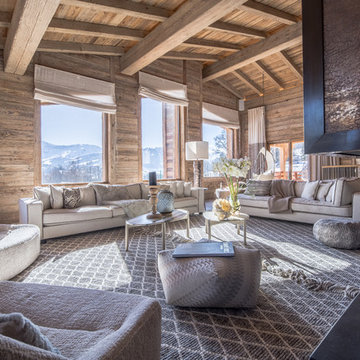
Les grandes baies vitrées du salon sur un panorama exceptionnel.
@DanielDurandPhotographe
Exemple d'une grande salle de séjour montagne ouverte avec un mur beige, un sol en bois brun, une cheminée double-face et un manteau de cheminée en métal.
Exemple d'une grande salle de séjour montagne ouverte avec un mur beige, un sol en bois brun, une cheminée double-face et un manteau de cheminée en métal.
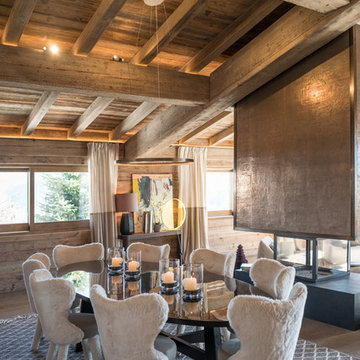
Espace salle à manger: chaise La Fibule, luminaires Le Deun, cave à vin sur mesure.
@DanielDurandPhotographe
Exemple d'une grande salle de séjour montagne ouverte avec un mur multicolore, un sol en bois brun, une cheminée double-face et un manteau de cheminée en métal.
Exemple d'une grande salle de séjour montagne ouverte avec un mur multicolore, un sol en bois brun, une cheminée double-face et un manteau de cheminée en métal.
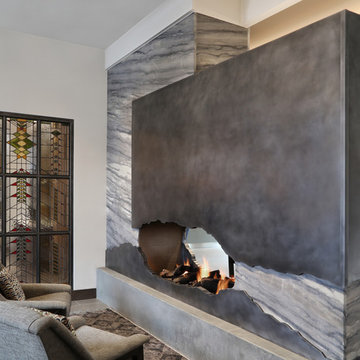
Réalisation d'une salle de séjour design de taille moyenne et ouverte avec une bibliothèque ou un coin lecture, un mur blanc, un sol en carrelage de céramique, une cheminée double-face, un manteau de cheminée en métal, aucun téléviseur et un sol gris.
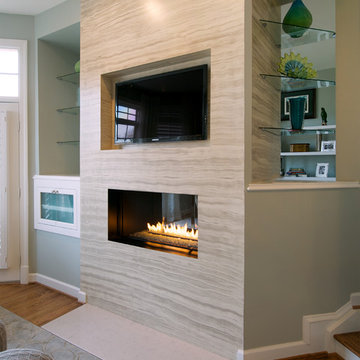
This condo in Sterling, VA belongs to a couple about to enter into retirement. They own this home in Sterling, along with a weekend home in West Virginia, a vacation home on Emerald Isle in North Carolina and a vacation home in St. John. They want to use this home as their "home-base" during their retirement, when they need to be in the metro area for business or to see family. The condo is small and they felt it was too "choppy," it didn't have good flow and the rooms were too separated and confined. They wondered if it could have more of an open concept feel but were doubtful due to the size and layout of the home. The furnishings they owned from their previous home were very traditional and heavy. They wanted a much lighter, more open and more contemporary feel to this home. They wanted it to feel clean, light, airy and much bigger then it is.
The first thing we tackled was an unsightly, and very heavy stone veneered fireplace wall that separated the family room from the office space. It made both rooms look heavy and dark. We took down the stone and opened up parts of the wall so that the two spaces would flow into each other.
We added a view thru fireplace and gave the fireplace wall a faux marble finish to lighten it and make it much more contemporary. Glass shelves bounce light and keep the wall feeling light and streamlined. Custom built ins add hidden storage and make great use of space in these small rooms.
Our strategy was to open as much as possible and to lighten the space through the use of color, fabric and glass. New furnishings in lighter colors and soft textures help keep the feeling light and modernize the space. Sheer linen draperies soften the hard lines and add to the light, airy feel. Tinius Photography
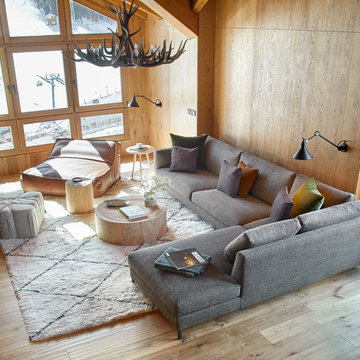
Jordi Miralles fotografia
Exemple d'une grande salle de séjour moderne ouverte avec un sol en bois brun, une cheminée double-face et un manteau de cheminée en métal.
Exemple d'une grande salle de séjour moderne ouverte avec un sol en bois brun, une cheminée double-face et un manteau de cheminée en métal.
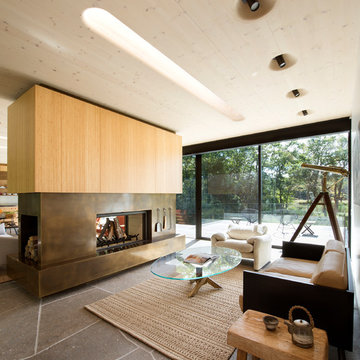
© Bates Masi + Architects
Inspiration pour une salle de séjour de taille moyenne et fermée avec un mur blanc, une cheminée double-face, un manteau de cheminée en métal et aucun téléviseur.
Inspiration pour une salle de séjour de taille moyenne et fermée avec un mur blanc, une cheminée double-face, un manteau de cheminée en métal et aucun téléviseur.
Idées déco de salles de séjour avec une cheminée double-face et un manteau de cheminée en métal
1