Idées déco de salles de séjour avec un mur beige et sol en stratifié
Trier par:Populaires du jour
21 - 40 sur 604 photos
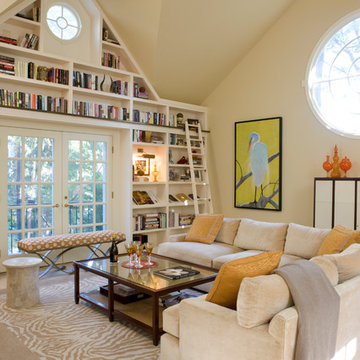
Cette photo montre une grande salle de séjour mansardée ou avec mezzanine chic avec une bibliothèque ou un coin lecture, un mur beige, sol en stratifié, un sol beige, une cheminée standard, un manteau de cheminée en pierre et un téléviseur fixé au mur.
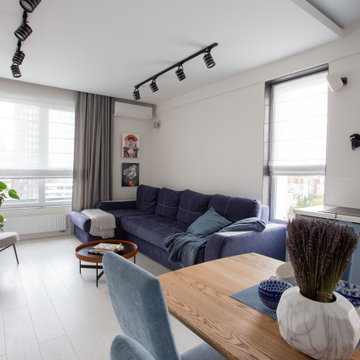
Réalisation d'une salle de séjour design de taille moyenne et fermée avec une bibliothèque ou un coin lecture, un mur beige, sol en stratifié, aucune cheminée, un téléviseur indépendant, un sol beige, un plafond décaissé et du papier peint.
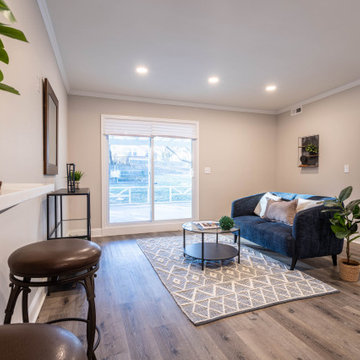
Réalisation d'une salle de séjour tradition de taille moyenne avec un mur beige, sol en stratifié, un bar de salon et un sol gris.
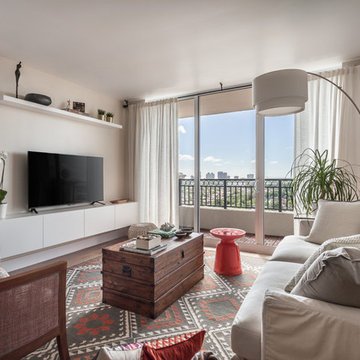
Idées déco pour une salle de séjour classique ouverte avec un mur beige, sol en stratifié, un téléviseur indépendant et un sol beige.
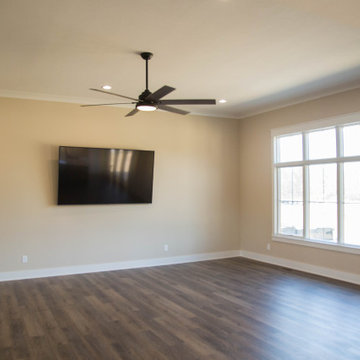
The open concept kitchen, living and dining area create an open floorplan perfect for playing host to friends and family.
Aménagement d'une salle de séjour de taille moyenne et ouverte avec un mur beige, sol en stratifié, un téléviseur fixé au mur et un sol marron.
Aménagement d'une salle de séjour de taille moyenne et ouverte avec un mur beige, sol en stratifié, un téléviseur fixé au mur et un sol marron.
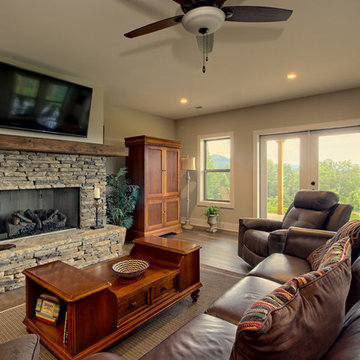
This Craftsman Family Room features a cultured stone fireplace, stained timber mantel, luxury vinyl flooring and French Doors leading to a walk-out patio.
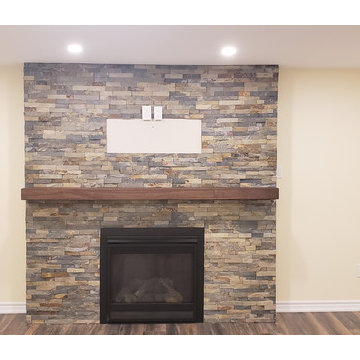
A grand rustic fireplace serves as a focal point in this basement family room.
Cette image montre une grande salle de séjour chalet ouverte avec un mur beige, sol en stratifié, une cheminée standard, un manteau de cheminée en pierre et un sol marron.
Cette image montre une grande salle de séjour chalet ouverte avec un mur beige, sol en stratifié, une cheminée standard, un manteau de cheminée en pierre et un sol marron.
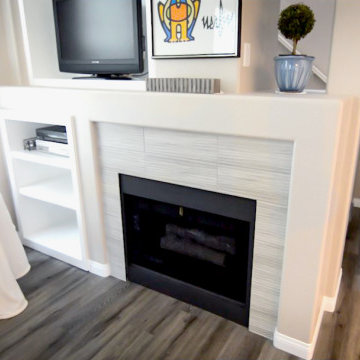
Bringing this condo’s full potential out with modernization and practicality took creativity and thoughtfulness. In this full remodel we chose matching quartz countertops in a style that replicates concrete, throughout for continuity. Beginning in the kitchen we changed the layout and floorplan for a more spacious, open concept. White shaker cabinets with custom soffits to fit the cabinetry seamlessly. Continuing the concrete looking countertops up, utilizing the same quarts material for simplicity and practicality in the smaller space. A white unequal quartz sink, with a brushed nickel faucet matching the brushed nickel cabinet hardware. Brand new custom lighting design, and a built-in wine fridge into the peninsula, finish off this kitchen renovation. A quick update of the fireplace and television nook area to update its features to blend in with the new kitchen. Moving on to the bathrooms, white shaker cabinets, matching concrete look quarts countertops, and the bushed nickel plumbing fixtures and hardware were used throughout to match the kitchen’s update, all for continuity and cost efficiency for the client. Custom beveled glass mirrors top off the vanities in the bathrooms. In both the master and guest bathrooms we used a commercially rated 12”x24” porcelain tile to mimic vein cut travertine. Choosing to place it in a stagger set pattern up to the ceiling brings a modern feel to a classic look. Adding a 4” glass and natural slate mosaic accent band for design, and acrylic grout used for easy maintenance. A single niche was built into the guest bath, while a double niche was inset into the master bath’s shower. Also in the master bath, a bench seat and foot rest were added, along with a brushed nickel grab bar for ease of maneuvering and personal care. Seamlessly bringing the rooms together from the complete downstairs area, up through the stairwell, hallways and bathrooms, a waterproof laminate with a wood texture and coloring was used to both warm up the feel of the house, and help the transitional flow between spaces.
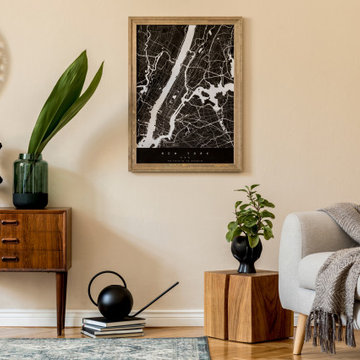
Im Japandi-Stil treffen die Naturtöne des Scandi-Stils Weiß, Braun und Beige auf die dunklen Farbnuancen Japans. Schwarze Akzente sind hierbei stilprägend und unerlässlich für Wohnträume im Japandi-Stil. Weitere Inspirationen sowie traumhafte Fußböden aus Parkett, Laminat, Vinyl und Linoleum finden Sie in unserem Magazin sowie in unserem Shop. Fordern Sie noch heute Ihr kostenloses und individuelles Festpreisangebot für Ihren neuen Boden an und erschaffen Sie Ihren ganz persönlichen Lieblingssort.
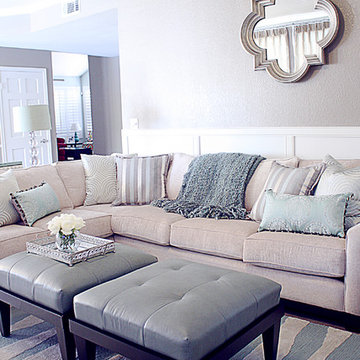
Exemple d'une salle de séjour chic de taille moyenne avec un mur beige, sol en stratifié et un téléviseur fixé au mur.
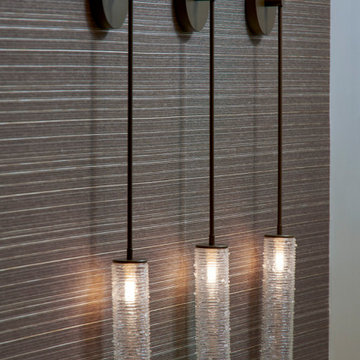
Cette photo montre une grande salle de séjour tendance ouverte avec un mur beige, sol en stratifié, un téléviseur encastré, un sol beige et du papier peint.
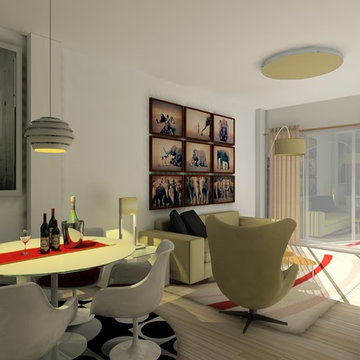
ANDONI BOLLADA
Réalisation d'une petite salle de séjour nordique fermée avec un mur beige et sol en stratifié.
Réalisation d'une petite salle de séjour nordique fermée avec un mur beige et sol en stratifié.
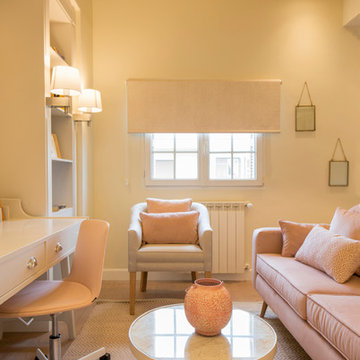
Proyecto de interiorismo, dirección y ejecución de obra: Sube Interiorismo www.subeinteriorismo.com
Fotografía Erlantz Biderbost
Réalisation d'une grande salle de séjour tradition avec un mur beige, sol en stratifié et un sol marron.
Réalisation d'une grande salle de séjour tradition avec un mur beige, sol en stratifié et un sol marron.
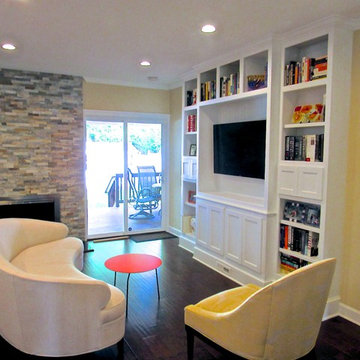
Custom Built-in Wall unit just 14" deep at lower cabinets and 10" at edge with plenty of versatile storage. TV componentry all remote in room behind wall unit. Integrated speaker cabinets and HVAC supply register, beadboard back in TV enclosure. Semi-custom Sofa & Chair, and fresh paint. Total Transformation of this open floor plan sitting area located directly next to kitchen island.
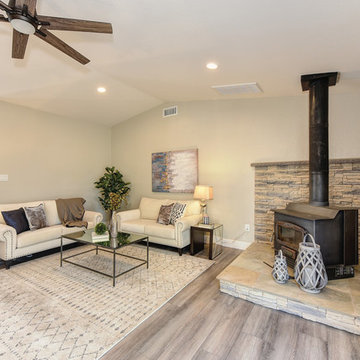
Great room concept with freestanding stove and stacked stone surround.
Réalisation d'une salle de séjour champêtre de taille moyenne et ouverte avec un mur beige, sol en stratifié, un poêle à bois, un manteau de cheminée en pierre et un sol gris.
Réalisation d'une salle de séjour champêtre de taille moyenne et ouverte avec un mur beige, sol en stratifié, un poêle à bois, un manteau de cheminée en pierre et un sol gris.
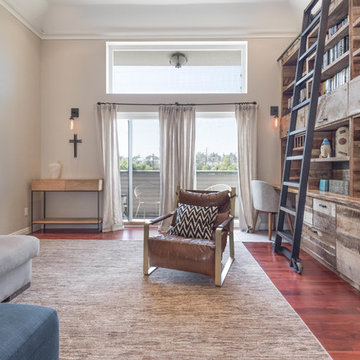
Cette photo montre une petite salle de séjour éclectique ouverte avec une bibliothèque ou un coin lecture, un mur beige, sol en stratifié, une cheminée d'angle, un manteau de cheminée en carrelage, un téléviseur fixé au mur et un sol marron.
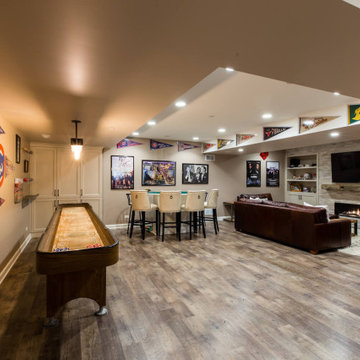
Réalisation d'une grande salle de séjour avec salle de jeu, un mur beige, sol en stratifié, une cheminée standard, un manteau de cheminée en pierre, un téléviseur encastré, un sol beige et un plafond à caissons.
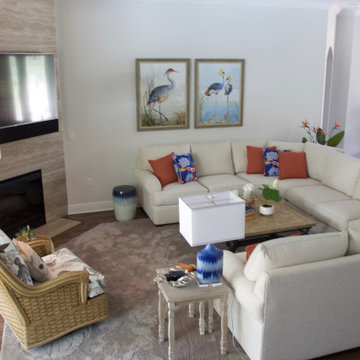
This family of 6 requested this very small family room maximize it's seating opportunity with only one wall and may travel pathways. Additionally, all fabrics selected are wear hardy Crypton or Sunbrella, allowing for casual living without worry. A tall order for a small space!
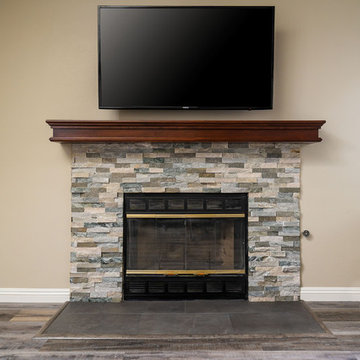
Cette photo montre une salle de séjour chic de taille moyenne et ouverte avec un mur beige, sol en stratifié, une cheminée standard, un manteau de cheminée en pierre, un téléviseur fixé au mur et un sol multicolore.
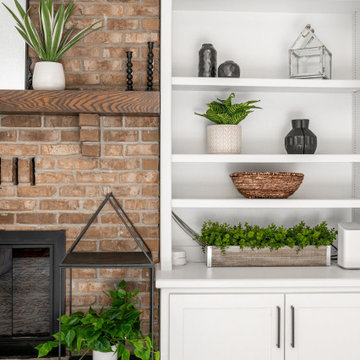
A referral from an awesome client lead to this project that we paired with Tschida Construction.
We did a complete gut and remodel of the kitchen and powder bathroom and the change was so impactful.
We knew we couldn't leave the outdated fireplace and built-in area in the family room adjacent to the kitchen so we painted the golden oak cabinetry and updated the hardware and mantle.
The staircase to the second floor was also an area the homeowners wanted to address so we removed the landing and turn and just made it a straight shoot with metal spindles and new flooring.
The whole main floor got new flooring, paint, and lighting.
Idées déco de salles de séjour avec un mur beige et sol en stratifié
2