Salle de Séjour
Trier par:Populaires du jour
21 - 40 sur 158 photos
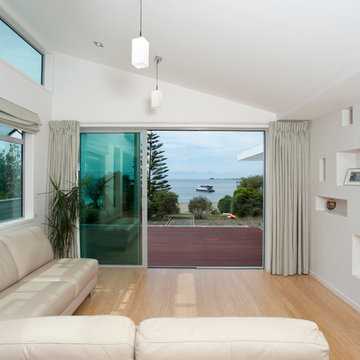
The original house, built in 1989, was designed for the stunning sea views but not for the sun. The owners wanted a warmer, sunny house, with more transparency to enjoy the views from throughout the house. The bottom storey was modified and extended, while most of the upper storey was completely removed and rebuilt. The design utilises part of the original roof form and repeats it to create two roof structures. A flat roofed hallway axis separates them naturally into public and private wings. The use of flat and sloping ceilings creates a richness to the spaces. To maintain privacy while maximising sun, clerestorey windows were used. Double glazing and increased insulation were also added which has created a more comfortable home that maximises the views.
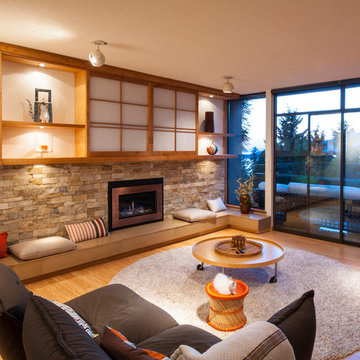
The family room after renovation, the fireplace hearth was built out further to make a window seat and tiled in Solus concrete tiles. The mirrors were removed to be replaced by a custom millwork media wall , the TV is on an arm which is concealed behind the sliding shoji panels, the electronics are concealed by the far left cabinet , the shelving has concealed puck lights to light up the art objects, The modular seating, round coffee table on wheels and ottoman are all from Ligne Roset.
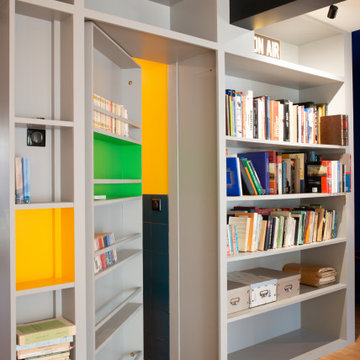
Vue vers l'entrée ouverture sur le séjour.
Vue vers la porte secrète des toilettes...
Idées déco pour une salle de séjour moderne de taille moyenne et ouverte avec une bibliothèque ou un coin lecture, un mur blanc, parquet en bambou, poutres apparentes et éclairage.
Idées déco pour une salle de séjour moderne de taille moyenne et ouverte avec une bibliothèque ou un coin lecture, un mur blanc, parquet en bambou, poutres apparentes et éclairage.
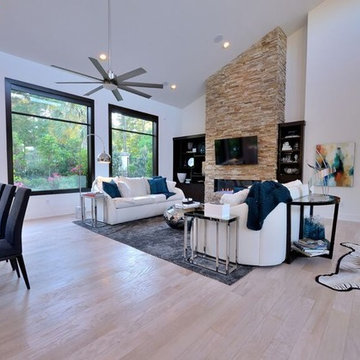
Réalisation d'une salle de séjour minimaliste de taille moyenne et ouverte avec un mur blanc, parquet en bambou, une cheminée standard, un manteau de cheminée en pierre et un téléviseur fixé au mur.
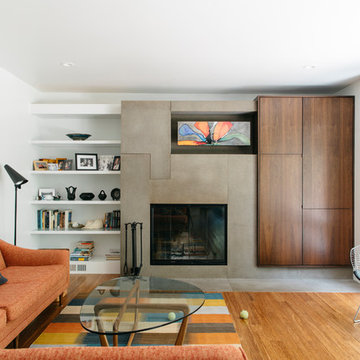
Collaboration between dKISER design.construct, inc. and AToM design studio
Photos by Colin Conces Photography
Aménagement d'une salle de séjour rétro de taille moyenne et fermée avec un mur blanc, parquet en bambou, une cheminée standard, un manteau de cheminée en béton et un téléviseur dissimulé.
Aménagement d'une salle de séjour rétro de taille moyenne et fermée avec un mur blanc, parquet en bambou, une cheminée standard, un manteau de cheminée en béton et un téléviseur dissimulé.
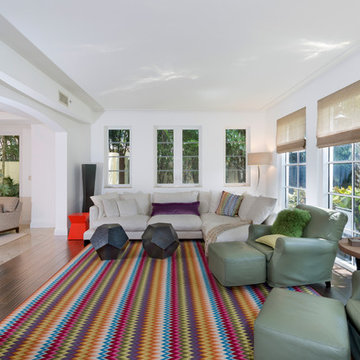
Inspiration pour une très grande salle de séjour traditionnelle fermée avec un mur blanc, parquet en bambou, un sol marron, aucune cheminée et aucun téléviseur.
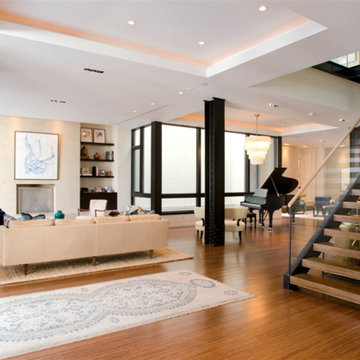
Michael Lipman
Cette image montre une grande salle de séjour design ouverte avec une salle de musique, un mur blanc, parquet en bambou, une cheminée standard, un manteau de cheminée en pierre et un téléviseur fixé au mur.
Cette image montre une grande salle de séjour design ouverte avec une salle de musique, un mur blanc, parquet en bambou, une cheminée standard, un manteau de cheminée en pierre et un téléviseur fixé au mur.
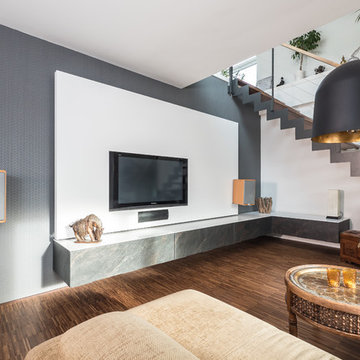
Sideboard, individueller Entwurf, Schiefer Oberfläche
Idée de décoration pour une salle de séjour design de taille moyenne et fermée avec un mur blanc, parquet en bambou, aucune cheminée, un téléviseur fixé au mur et un sol marron.
Idée de décoration pour une salle de séjour design de taille moyenne et fermée avec un mur blanc, parquet en bambou, aucune cheminée, un téléviseur fixé au mur et un sol marron.
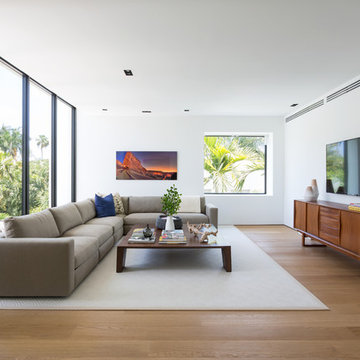
Photography © Claudia Uribe-Touri
Exemple d'une grande salle de séjour tendance ouverte avec un mur blanc, parquet en bambou, aucune cheminée, un téléviseur indépendant et un sol beige.
Exemple d'une grande salle de séjour tendance ouverte avec un mur blanc, parquet en bambou, aucune cheminée, un téléviseur indépendant et un sol beige.
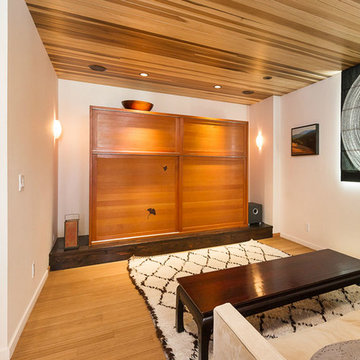
Inspiration pour une petite salle de séjour design fermée avec un mur blanc, parquet en bambou, un téléviseur encastré, un sol beige et aucune cheminée.
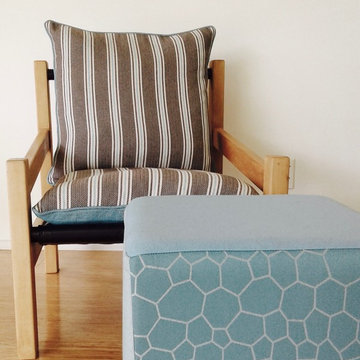
an old family chair lovingly recovered and sanded .
Exemple d'une petite salle de séjour bord de mer avec un mur blanc, parquet en bambou, une cheminée d'angle et un manteau de cheminée en pierre.
Exemple d'une petite salle de séjour bord de mer avec un mur blanc, parquet en bambou, une cheminée d'angle et un manteau de cheminée en pierre.
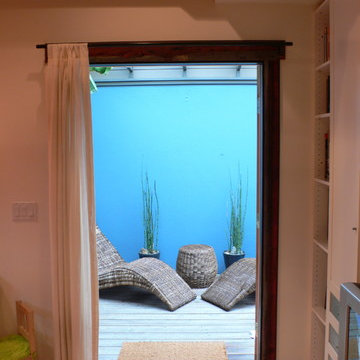
Thomas Story, Sunset Magazine
Cette image montre une petite salle de séjour mansardée ou avec mezzanine marine avec une bibliothèque ou un coin lecture, un mur blanc, parquet en bambou et un téléviseur encastré.
Cette image montre une petite salle de séjour mansardée ou avec mezzanine marine avec une bibliothèque ou un coin lecture, un mur blanc, parquet en bambou et un téléviseur encastré.
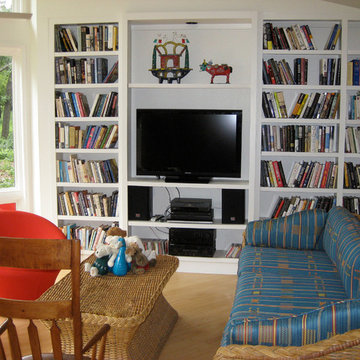
Another view of a very electic media room with an emphasis on bookshelves and comfort and great natural light.
J.Larcade
Inspiration pour une salle de séjour traditionnelle de taille moyenne et fermée avec une bibliothèque ou un coin lecture, parquet en bambou et un mur blanc.
Inspiration pour une salle de séjour traditionnelle de taille moyenne et fermée avec une bibliothèque ou un coin lecture, parquet en bambou et un mur blanc.
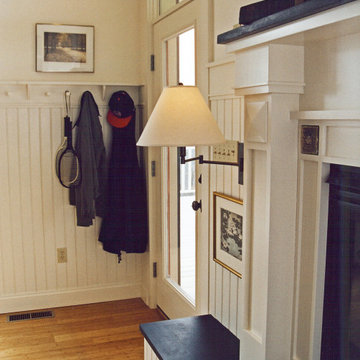
Family room adjacent to kitchen features focal point fireplace design with mid-level wall mounted lighting and customized wainscoting. Fine art is positioned to enjoy at a seated level.
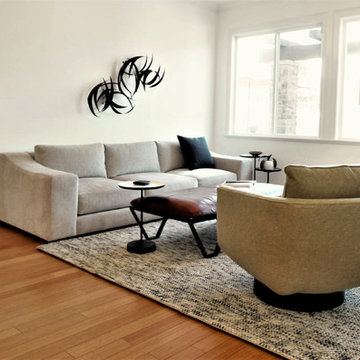
Custom down filled upholstery including sofa and swivel chairs. Leather cocktail / ottoman, iron with enamel trays drink tables, wool rug and spectacular iron wall sculpture discovered at one of our favorite vintage shops in LA.
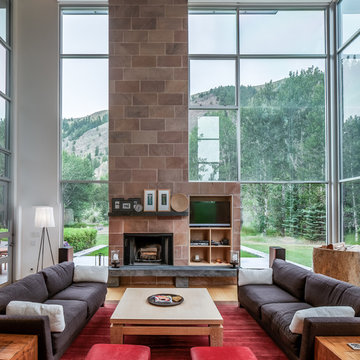
Sun Valley Photo
Réalisation d'une grande salle de séjour design ouverte avec un mur blanc, parquet en bambou, un téléviseur encastré et une cheminée standard.
Réalisation d'une grande salle de séjour design ouverte avec un mur blanc, parquet en bambou, un téléviseur encastré et une cheminée standard.
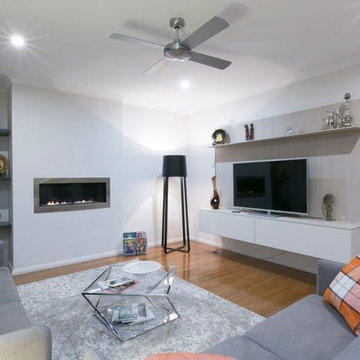
All Rights Reserved © Mondo Exclusive Homes (mondoexclusive.com)
Idées déco pour une salle de séjour moderne de taille moyenne avec un mur blanc, parquet en bambou, une cheminée standard, un téléviseur encastré et éclairage.
Idées déco pour une salle de séjour moderne de taille moyenne avec un mur blanc, parquet en bambou, une cheminée standard, un téléviseur encastré et éclairage.
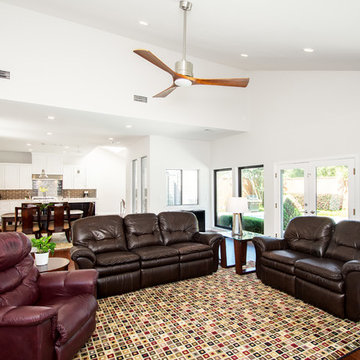
Our clients wanted to open up the wall between their kitchen and living areas to improve flow and continuity and they wanted to add a large island. They felt that although there were windows in both the kitchen and living area, it was still somewhat dark, so they wanted to brighten it up. There was a built-in wet bar in the corner of the family room that really wasn’t used much and they felt it was just wasted space. Their overall taste was clean, simple lines, white cabinets but still with a touch of style. They definitely wanted to lose all the gray cabinets and busy hardware.
We demoed all kitchen cabinets, countertops and light fixtures in the kitchen and wet bar area. All flooring in the kitchen and throughout main common areas was also removed. Waypoint Shaker Door style cabinets were installed with Leyton satin nickel hardware. The cabinets along the wall were painted linen and java on the island for a cool contrast. Beautiful Vicostone Misterio countertops were installed. Shadow glass subway tile was installed as the backsplash with a Susan Joblon Silver White and Grey Metallic Glass accent tile behind the cooktop. A large single basin undermount stainless steel sink was installed in the island with a Genta Spot kitchen faucet. The single light over the kitchen table was Seagull Lighting “Nance” and the two hanging over the island are Kuzco Lighting Vanier LED Pendants.
We removed the wet bar in the family room and added two large windows, creating a wall of windows to the backyard. This definitely helped bring more light in and open up the view to the pool. In addition to tearing out the wet bar and removing the wall between the kitchen, the fireplace was upgraded with an asymmetrical mantel finished in a modern Irving Park Gray 12x24” tile. To finish it all off and tie all the common areas together and really make it flow, the clients chose a 5” wide Java bamboo flooring. Our clients love their new spaces and the improved flow, efficiency and functionality of the kitchen and adjacent living spaces.
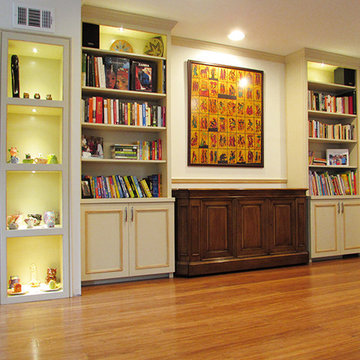
Built-In display cabinet and bookcases features bottom storage and recessed lights. Linen Shaker with inlayed rope profile.
Inspiration pour une salle de séjour traditionnelle de taille moyenne et fermée avec un mur blanc, parquet en bambou, aucune cheminée et un sol marron.
Inspiration pour une salle de séjour traditionnelle de taille moyenne et fermée avec un mur blanc, parquet en bambou, aucune cheminée et un sol marron.
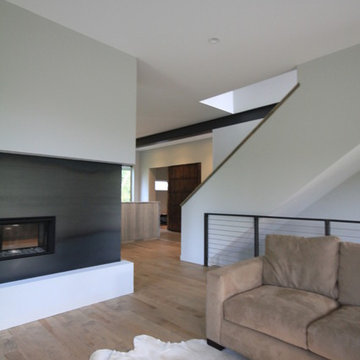
Award-winning contemporary custom home by MA Peterson. This Cabo San Lucas inspired home was custom designed to meet the designs of the homeowner's favorite vacation spot! www.mapeterson.com
2