Idées déco de salles de séjour avec un mur gris
Trier par:Populaires du jour
181 - 200 sur 32 556 photos
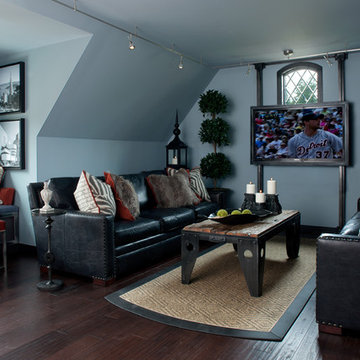
Idées déco pour une salle de séjour contemporaine avec un mur gris, parquet foncé, un téléviseur fixé au mur et un sol marron.
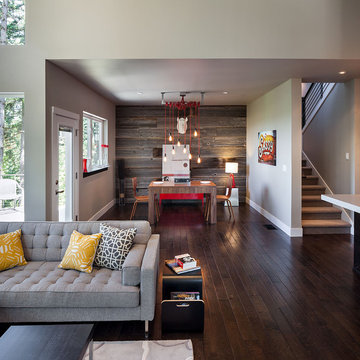
2012 KaDa Photography
Cette image montre une grande salle de séjour design ouverte avec un mur gris, parquet foncé et un sol marron.
Cette image montre une grande salle de séjour design ouverte avec un mur gris, parquet foncé et un sol marron.
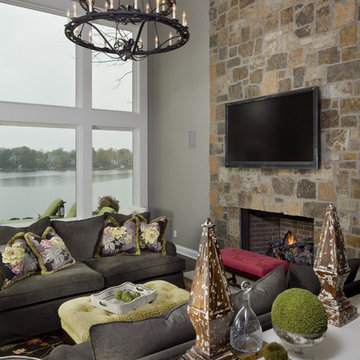
The fireplace had previously been blocking the view of the lake. We had it moved to the adjacent wall, which allowed the client to see the expanse of water from her family room.
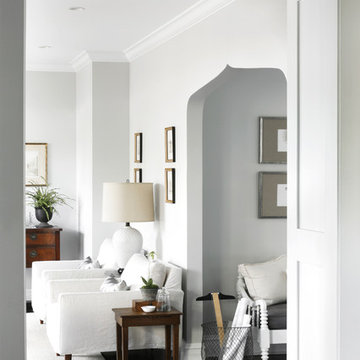
Entry to family room. Photo: Amy Braswell.
Exemple d'une salle de séjour chic avec un mur gris.
Exemple d'une salle de séjour chic avec un mur gris.
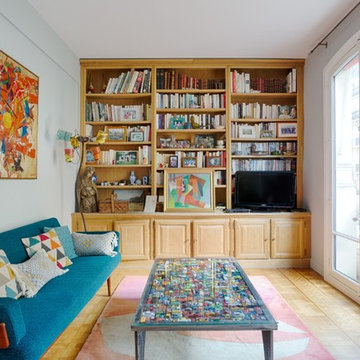
Marine Pinard
Idée de décoration pour une salle de séjour bohème avec une bibliothèque ou un coin lecture, un mur gris, parquet clair, un téléviseur encastré et un sol beige.
Idée de décoration pour une salle de séjour bohème avec une bibliothèque ou un coin lecture, un mur gris, parquet clair, un téléviseur encastré et un sol beige.

12 Stones Photography
Réalisation d'une salle de séjour tradition de taille moyenne et fermée avec un mur gris, moquette, une cheminée standard, un manteau de cheminée en brique, un téléviseur d'angle et un sol beige.
Réalisation d'une salle de séjour tradition de taille moyenne et fermée avec un mur gris, moquette, une cheminée standard, un manteau de cheminée en brique, un téléviseur d'angle et un sol beige.

This project incorporated the main floor of the home. The existing kitchen was narrow and dated, and closed off from the rest of the common spaces. The client’s wish list included opening up the space to combine the dining room and kitchen, create a more functional entry foyer, and update the dark sunporch to be more inviting.
The concept resulted in swapping the kitchen and dining area, creating a perfect flow from the entry through to the sunporch.
A double-sided stone-clad fireplace divides the great room and sunporch, highlighting the new vaulted ceiling. The old wood paneling on the walls was removed and reclaimed wood beams were added to the ceiling. The single door to the patio was replaced with a double door. New furniture and accessories in shades of blue and gray is at home in this bright and airy family room.

Locati Architects, LongViews Studio
Cette photo montre une petite salle de séjour nature ouverte avec un mur gris, parquet clair, un poêle à bois, un manteau de cheminée en béton et aucun téléviseur.
Cette photo montre une petite salle de séjour nature ouverte avec un mur gris, parquet clair, un poêle à bois, un manteau de cheminée en béton et aucun téléviseur.

Balancing modern architectural elements with traditional Edwardian features was a key component of the complete renovation of this San Francisco residence. All new finishes were selected to brighten and enliven the spaces, and the home was filled with a mix of furnishings that convey a modern twist on traditional elements. The re-imagined layout of the home supports activities that range from a cozy family game night to al fresco entertaining.
Architect: AT6 Architecture
Builder: Citidev
Photographer: Ken Gutmaker Photography

Stunning 2 story vaulted great room with reclaimed douglas fir beams from Montana. Open webbed truss design with metal accents and a stone fireplace set off this incredible room.
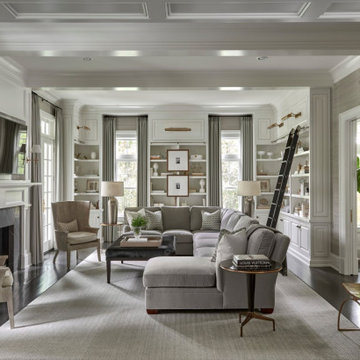
Family Room
Exemple d'une très grande salle de séjour bord de mer fermée avec un mur gris, parquet foncé, une cheminée standard, un manteau de cheminée en pierre, un téléviseur fixé au mur, un sol marron, un plafond à caissons et du papier peint.
Exemple d'une très grande salle de séjour bord de mer fermée avec un mur gris, parquet foncé, une cheminée standard, un manteau de cheminée en pierre, un téléviseur fixé au mur, un sol marron, un plafond à caissons et du papier peint.

Idée de décoration pour une grande salle de séjour design ouverte avec un mur gris, parquet clair, une cheminée standard, un manteau de cheminée en pierre, un téléviseur fixé au mur, un sol gris et un plafond décaissé.

Cette image montre une grande salle de séjour traditionnelle ouverte avec un mur gris, un sol en bois brun, une cheminée standard, un manteau de cheminée en carrelage, un téléviseur fixé au mur, un sol marron et du lambris.
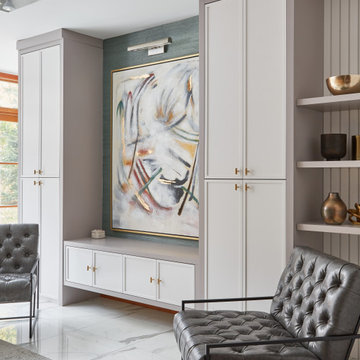
Cette image montre une grande salle de séjour design fermée avec un mur gris, un sol en carrelage de porcelaine, un sol blanc et du papier peint.

Réalisation d'une grande salle de séjour chalet avec un mur gris, parquet foncé, un téléviseur encastré, un sol marron, poutres apparentes, un plafond voûté, un plafond en bois, une cheminée standard et un manteau de cheminée en pierre.
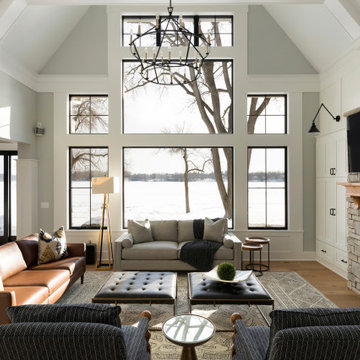
Family rooms designed for style and comfort.
Inspiration pour une grande salle de séjour chalet ouverte avec un mur gris, parquet clair, une cheminée standard, un manteau de cheminée en pierre, un téléviseur fixé au mur et un plafond voûté.
Inspiration pour une grande salle de séjour chalet ouverte avec un mur gris, parquet clair, une cheminée standard, un manteau de cheminée en pierre, un téléviseur fixé au mur et un plafond voûté.

Aménagement d'une salle de séjour classique de taille moyenne et ouverte avec un mur gris, un sol en bois brun, une cheminée standard, un manteau de cheminée en pierre, un téléviseur fixé au mur, un sol marron, un plafond à caissons et boiseries.

Cette photo montre une salle de séjour chic ouverte avec un mur gris, une cheminée standard, un manteau de cheminée en pierre de parement, un téléviseur fixé au mur et un sol gris.
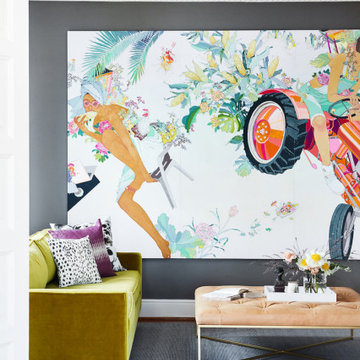
Idées déco pour une salle de séjour classique avec un mur gris, un sol en bois brun et un sol marron.

This family room design features a sleek and modern gray sectional with a subtle sheen as the main seating area, accented by custom pillows in a bold color-blocked combination of emerald and chartreuse. The room's centerpiece is a round tufted ottoman in a chartreuse hue, which doubles as a coffee table. The window is dressed with a matching chartreuse roman shade, adding a pop of color and texture to the space. A snake skin emerald green tray sits atop the ottoman, providing a stylish spot for drinks and snacks. Above the sectional, a series of framed natural botanical art pieces add a touch of organic beauty to the room's modern design. Together, these elements create a family room that is both comfortable and visually striking.
Idées déco de salles de séjour avec un mur gris
10