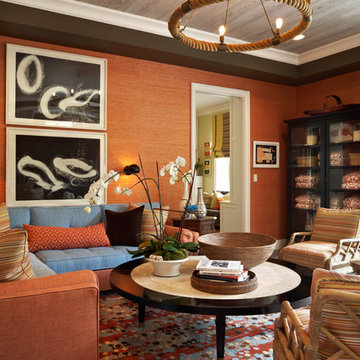Idées déco de salles de séjour avec un mur orange et un mur violet
Trier par :
Budget
Trier par:Populaires du jour
101 - 120 sur 1 037 photos
1 sur 3
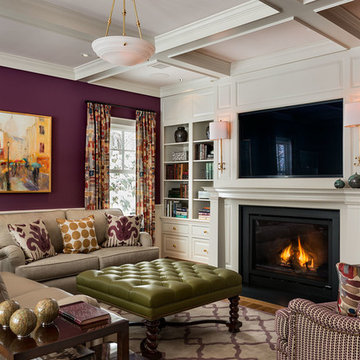
TMS Architects\ Strong colors in the fabrics, paintings and walls create a dramatic feel
Aménagement d'une salle de séjour classique avec un mur violet, une cheminée standard et un téléviseur fixé au mur.
Aménagement d'une salle de séjour classique avec un mur violet, une cheminée standard et un téléviseur fixé au mur.
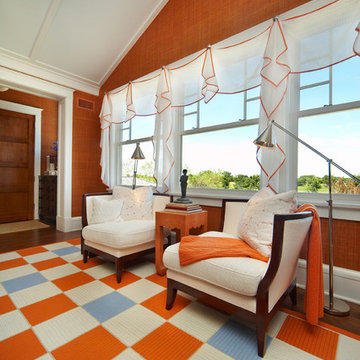
KA Design Group.
Cette image montre une salle de séjour design avec un mur orange, un sol multicolore et moquette.
Cette image montre une salle de séjour design avec un mur orange, un sol multicolore et moquette.
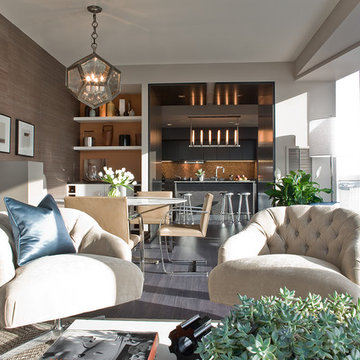
Idées déco pour une salle de séjour contemporaine de taille moyenne et ouverte avec un mur orange et parquet foncé.
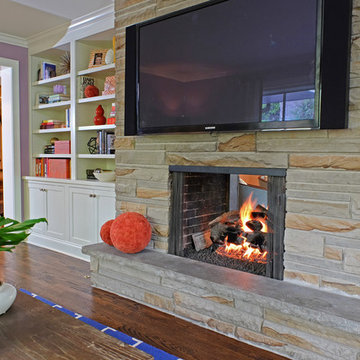
Free ebook, Creating the Ideal Kitchen. DOWNLOAD NOW
The Klimala’s and their three kids are no strangers to moving, this being their fifth house in the same town over the 20-year period they have lived there. “It must be the 7-year itch, because every seven years, we seem to find ourselves antsy for a new project or a new environment. I think part of it is being a designer, I see my own taste evolve and I want my environment to reflect that. Having easy access to wonderful tradesmen and a knowledge of the process makes it that much easier”.
This time, Klimala’s fell in love with a somewhat unlikely candidate. The 1950’s ranch turned cape cod was a bit of a mutt, but it’s location 5 minutes from their design studio and backing up to the high school where their kids can roll out of bed and walk to school, coupled with the charm of its location on a private road and lush landscaping made it an appealing choice for them.
“The bones of the house were really charming. It was typical 1,500 square foot ranch that at some point someone added a second floor to. Its sloped roofline and dormered bedrooms gave it some charm.” With the help of architect Maureen McHugh, Klimala’s gutted and reworked the layout to make the house work for them. An open concept kitchen and dining room allows for more frequent casual family dinners and dinner parties that linger. A dingy 3-season room off the back of the original house was insulated, given a vaulted ceiling with skylights and now opens up to the kitchen. This room now houses an 8’ raw edge white oak dining table and functions as an informal dining room. “One of the challenges with these mid-century homes is the 8’ ceilings. I had to have at least one room that had a higher ceiling so that’s how we did it” states Klimala.
The kitchen features a 10’ island which houses a 5’0” Galley Sink. The Galley features two faucets, and double tiered rail system to which accessories such as cutting boards and stainless steel bowls can be added for ease of cooking. Across from the large sink is an induction cooktop. “My two teen daughters and I enjoy cooking, and the Galley and induction cooktop make it so easy.” A wall of tall cabinets features a full size refrigerator, freezer, double oven and built in coffeemaker. The area on the opposite end of the kitchen features a pantry with mirrored glass doors and a beverage center below.
The rest of the first floor features an entry way, a living room with views to the front yard’s lush landscaping, a family room where the family hangs out to watch TV, a back entry from the garage with a laundry room and mudroom area, one of the home’s four bedrooms and a full bath. There is a double sided fireplace between the family room and living room. The home features pops of color from the living room’s peach grass cloth to purple painted wall in the family room. “I’m definitely a traditionalist at heart but because of the home’s Midcentury roots, I wanted to incorporate some of those elements into the furniture, lighting and accessories which also ended up being really fun. We are not formal people so I wanted a house that my kids would enjoy, have their friends over and feel comfortable.”
The second floor houses the master bedroom suite, two of the kids’ bedrooms and a back room nicknamed “the library” because it has turned into a quiet get away area where the girls can study or take a break from the rest of the family. The area was originally unfinished attic, and because the home was short on closet space, this Jack and Jill area off the girls’ bedrooms houses two large walk-in closets and a small sitting area with a makeup vanity. “The girls really wanted to keep the exposed brick of the fireplace that runs up the through the space, so that’s what we did, and I think they feel like they are in their own little loft space in the city when they are up there” says Klimala.
Designed by: Susan Klimala, CKD, CBD
Photography by: Carlos Vergara
For more information on kitchen and bath design ideas go to: www.kitchenstudio-ge.com
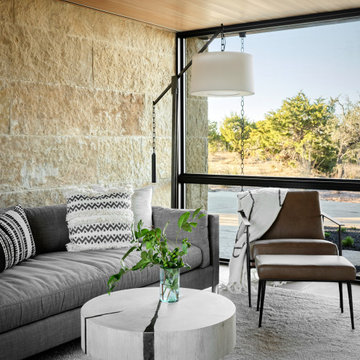
This is a small guest house TV room we fully furnished to make the modern space a cozy comfortable place for guests.
Aménagement d'une petite salle de séjour contemporaine ouverte avec un mur orange, un sol en calcaire, un téléviseur fixé au mur, un sol beige et un plafond en bois.
Aménagement d'une petite salle de séjour contemporaine ouverte avec un mur orange, un sol en calcaire, un téléviseur fixé au mur, un sol beige et un plafond en bois.
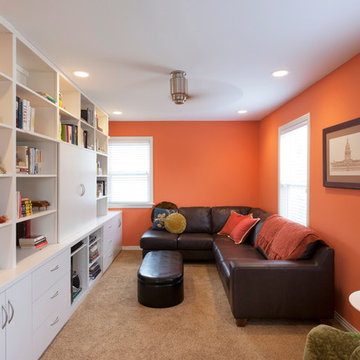
A new media room was created from the former kitchen area. Built-in shelving houses the media equipment.
Photo by Whit Preston.
Inspiration pour une petite salle de séjour traditionnelle fermée avec un mur orange, un téléviseur dissimulé et moquette.
Inspiration pour une petite salle de séjour traditionnelle fermée avec un mur orange, un téléviseur dissimulé et moquette.
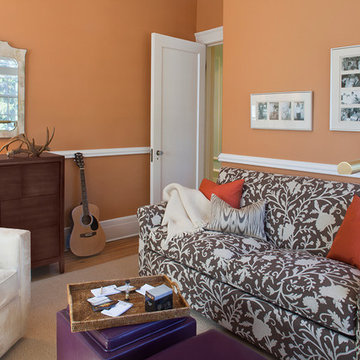
Steven Mays
Aménagement d'une salle de séjour éclectique de taille moyenne et fermée avec un mur orange, une salle de musique, un sol en bois brun, aucune cheminée et aucun téléviseur.
Aménagement d'une salle de séjour éclectique de taille moyenne et fermée avec un mur orange, une salle de musique, un sol en bois brun, aucune cheminée et aucun téléviseur.
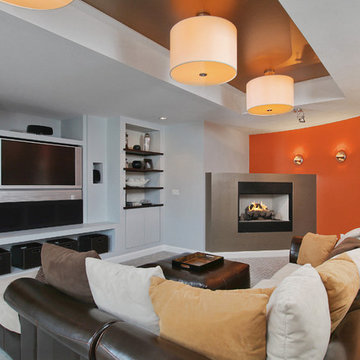
Exemple d'une salle de séjour tendance avec une cheminée d'angle, un mur orange, un manteau de cheminée en métal, moquette et un sol gris.
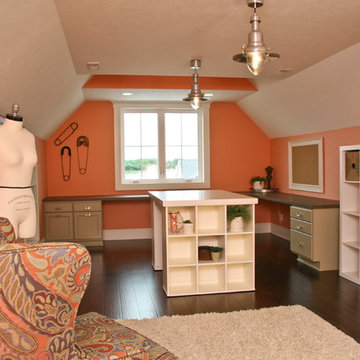
Pine Valley is not your ordinary lake cabin. This craftsman-inspired design offers everything you love about summer vacation within the comfort of a beautiful year-round home. Metal roofing and custom wood trim accent the shake and stone exterior, while a cupola and flower boxes add quaintness to sophistication.
The main level offers an open floor plan, with multiple porches and sitting areas overlooking the water. The master suite is located on the upper level, along with two additional guest rooms. A custom-designed craft room sits just a few steps down from the upstairs study.
Billiards, a bar and kitchenette, a sitting room and game table combine to make the walkout lower level all about entertainment. In keeping with the rest of the home, this floor opens to lake views and outdoor living areas.
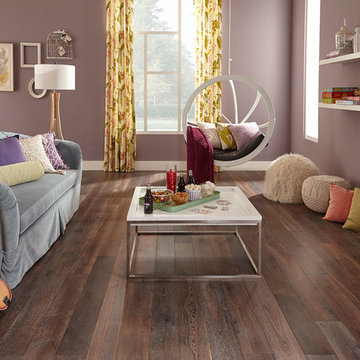
The Lexington Series is designed to transition perfectly between every color in the Plank & Pattern options. This series maintains the structural advantages of an engineered product without sacrificing the look and feel of solid hardwood flooring. The core layers are designed for increased dimensional stability while the outer surface layer adds beauty and authenticity. This product features a unique ultra-matte Perma Finish coating for enhanced looks and durability.
These 6 inch wide engineered hardwood planks are available in random lengths up to 6 feet for a natural look. The micro-beveled edges and ends also enhance the authentic appearance of this product. Customers choose the Lexington Series because it blends a unique look with exceptional versatility.
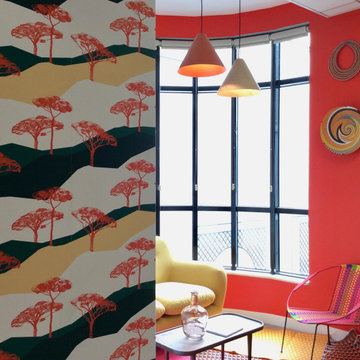
Cette image montre une très grande salle de séjour ethnique ouverte avec une bibliothèque ou un coin lecture, un mur orange et un sol beige.
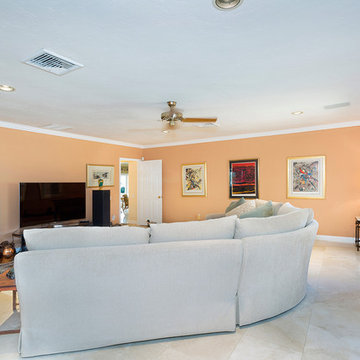
Family Room
Aménagement d'une salle de séjour exotique de taille moyenne et fermée avec un mur orange, un sol en carrelage de porcelaine, aucune cheminée, un téléviseur indépendant et un sol beige.
Aménagement d'une salle de séjour exotique de taille moyenne et fermée avec un mur orange, un sol en carrelage de porcelaine, aucune cheminée, un téléviseur indépendant et un sol beige.
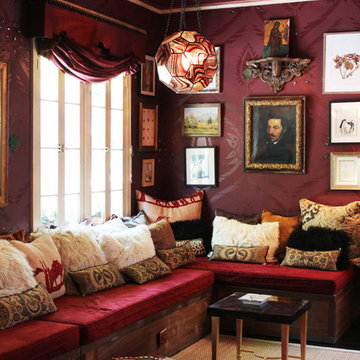
Home of Lighting Designer Marjorie Skouras
Photo by Marcia Prentice
Exemple d'une salle de séjour éclectique avec un mur violet.
Exemple d'une salle de séjour éclectique avec un mur violet.
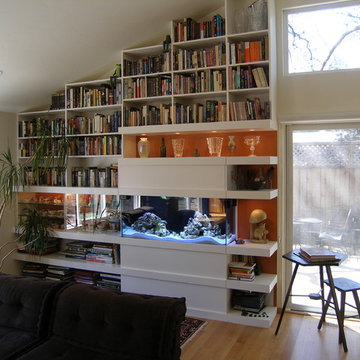
The clients wanted as much space for their books as possible. Integrating the fishtank and an overflow tank (in the cabinet below the pictured tank) and various pieces of equipment to support the tank was a challenge. The clients also wanted to display some of their china.
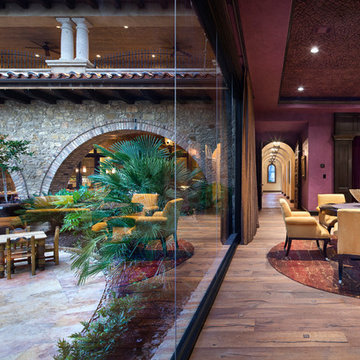
Piston Design
Cette photo montre une salle de séjour méditerranéenne fermée avec salle de jeu, un mur violet et un téléviseur fixé au mur.
Cette photo montre une salle de séjour méditerranéenne fermée avec salle de jeu, un mur violet et un téléviseur fixé au mur.
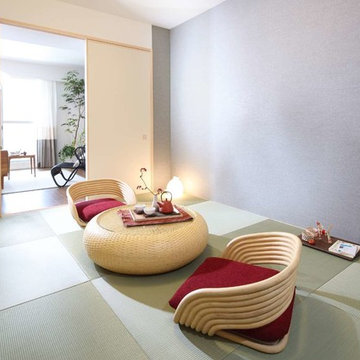
Idées déco pour une salle de séjour asiatique avec un mur violet, un sol de tatami, salle de jeu, aucune cheminée, aucun téléviseur et un sol vert.
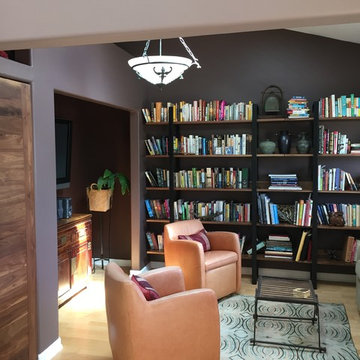
Santa Monica condo den TV ALCOVE AFTER CKlein Properties
Idées déco pour une petite salle de séjour contemporaine ouverte avec un mur violet, parquet clair, un téléviseur fixé au mur et une bibliothèque ou un coin lecture.
Idées déco pour une petite salle de séjour contemporaine ouverte avec un mur violet, parquet clair, un téléviseur fixé au mur et une bibliothèque ou un coin lecture.
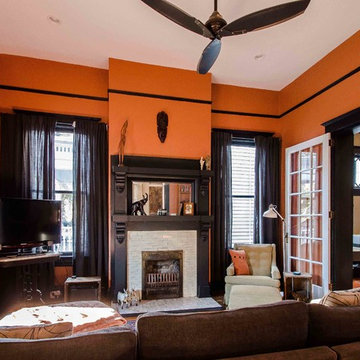
Cette image montre une salle de séjour victorienne de taille moyenne et ouverte avec un mur orange.
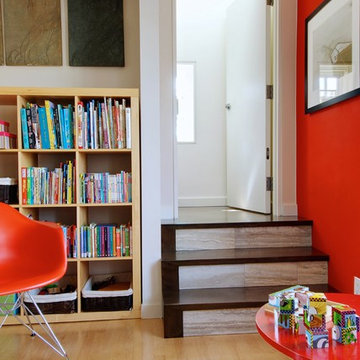
Design: Wanda Ely Architect // Photography: Andrew Snow // © Houzz 2012
Exemple d'une salle de séjour chic avec une bibliothèque ou un coin lecture, un mur orange et un sol en bois brun.
Exemple d'une salle de séjour chic avec une bibliothèque ou un coin lecture, un mur orange et un sol en bois brun.
Idées déco de salles de séjour avec un mur orange et un mur violet
6
