Idées déco de salles de séjour avec un mur rouge et un mur multicolore
Trier par:Populaires du jour
101 - 120 sur 3 620 photos
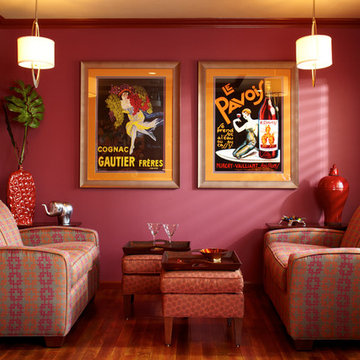
Idées déco pour une salle de séjour contemporaine avec un mur rouge, un sol en bois brun, aucune cheminée et aucun téléviseur.

Aménagement d'une grande salle de séjour contemporaine ouverte avec un sol en carrelage de céramique, un sol marron, salle de jeu et un mur multicolore.
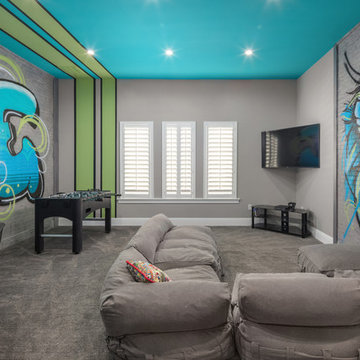
Exemple d'une salle de séjour tendance avec salle de jeu, un mur multicolore, moquette, un téléviseur fixé au mur et un sol gris.

Exemple d'une salle de séjour méditerranéenne de taille moyenne avec un mur multicolore, un sol en carrelage de céramique et aucune cheminée.
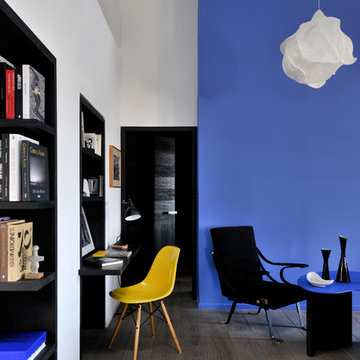
© Henri_Del_Olmo_F_Champsaur
Aménagement d'une salle de séjour contemporaine de taille moyenne et ouverte avec un sol en bois brun, aucun téléviseur et un mur multicolore.
Aménagement d'une salle de séjour contemporaine de taille moyenne et ouverte avec un sol en bois brun, aucun téléviseur et un mur multicolore.
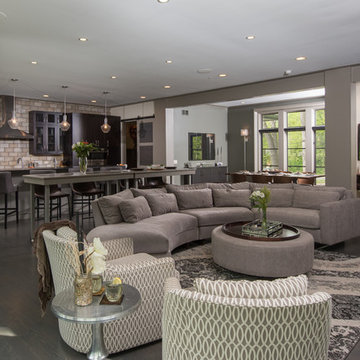
Great Room
PC: Matt Mansueto Photography
Cette image montre une salle de séjour traditionnelle ouverte avec un mur multicolore, parquet foncé, une cheminée standard, un manteau de cheminée en pierre, un téléviseur encastré et un sol marron.
Cette image montre une salle de séjour traditionnelle ouverte avec un mur multicolore, parquet foncé, une cheminée standard, un manteau de cheminée en pierre, un téléviseur encastré et un sol marron.

Aménagement d'une salle de séjour moderne ouverte avec un mur multicolore, parquet clair, une cheminée standard, un manteau de cheminée en bois, un téléviseur fixé au mur, un sol marron et un mur en parement de brique.
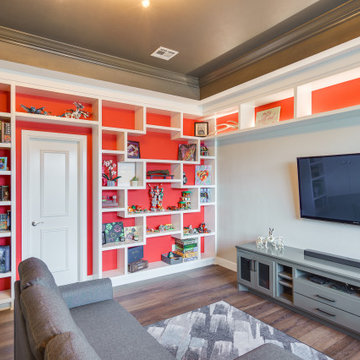
Our wonderful clients worked with Ten Key Home & Kitchen Remodels to significantly upgrade their upstairs play room. We installed spray foam insulated, sound deadening flooring to make life more peaceful on the first floor, and the rest of the room was lavishly filled with exquisite custom shelving.
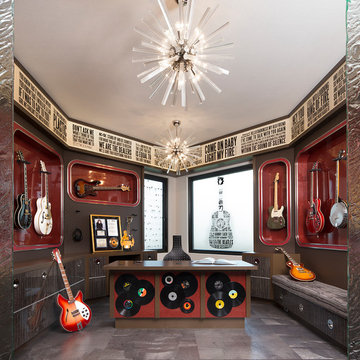
Steve Henke
Cette image montre une salle de séjour design fermée avec une salle de musique, un mur multicolore et un sol gris.
Cette image montre une salle de séjour design fermée avec une salle de musique, un mur multicolore et un sol gris.
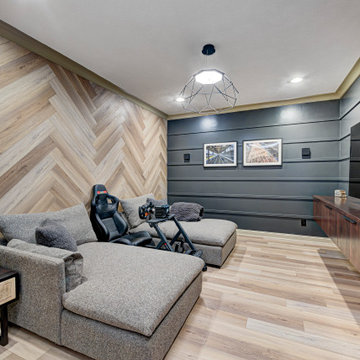
This basement remodeling project involved transforming a traditional basement into a multifunctional space, blending a country club ambience and personalized decor with modern entertainment options.
In the home theater space, the comfort of an extra-large sectional, surrounded by charcoal walls, creates a cinematic ambience. Wall washer lights ensure optimal viewing during movies and gatherings.
---
Project completed by Wendy Langston's Everything Home interior design firm, which serves Carmel, Zionsville, Fishers, Westfield, Noblesville, and Indianapolis.
For more about Everything Home, see here: https://everythinghomedesigns.com/
To learn more about this project, see here: https://everythinghomedesigns.com/portfolio/carmel-basement-renovation
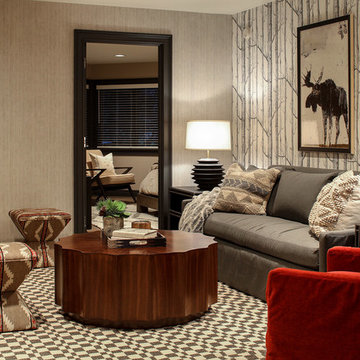
Cette image montre une salle de séjour chalet avec un mur multicolore, moquette, aucune cheminée et un sol multicolore.
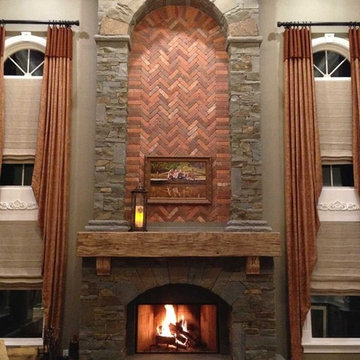
Idées déco pour une grande salle de séjour montagne fermée avec un mur multicolore, parquet foncé, aucun téléviseur, un sol beige, une cheminée standard et un manteau de cheminée en pierre.
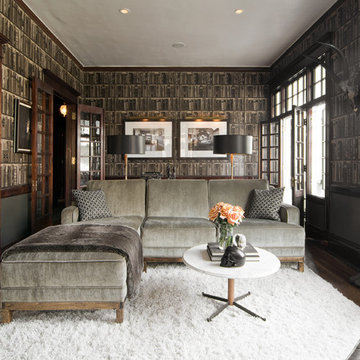
Lucy Call
Inspiration pour une salle de séjour design fermée avec un mur multicolore et parquet foncé.
Inspiration pour une salle de séjour design fermée avec un mur multicolore et parquet foncé.
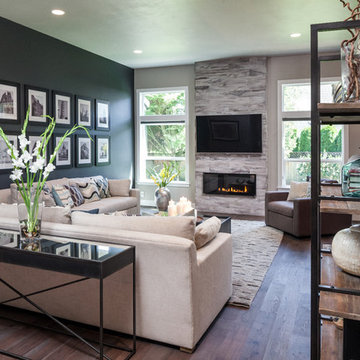
KuDa Photography
Cette photo montre une grande salle de séjour chic ouverte avec un mur multicolore, un sol en bois brun, une cheminée ribbon, un manteau de cheminée en carrelage et un téléviseur fixé au mur.
Cette photo montre une grande salle de séjour chic ouverte avec un mur multicolore, un sol en bois brun, une cheminée ribbon, un manteau de cheminée en carrelage et un téléviseur fixé au mur.
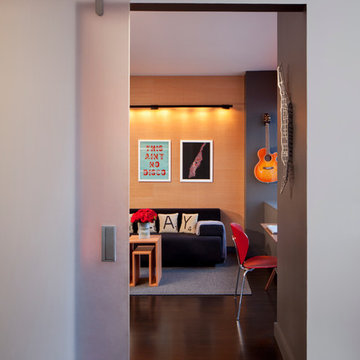
Mark LaRosa
Inspiration pour une salle de séjour design fermée et de taille moyenne avec parquet foncé, un mur multicolore, aucune cheminée et aucun téléviseur.
Inspiration pour une salle de séjour design fermée et de taille moyenne avec parquet foncé, un mur multicolore, aucune cheminée et aucun téléviseur.
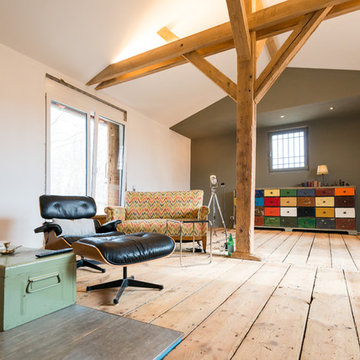
Kate Jordan © 2016 Houzz
Exemple d'une salle de séjour éclectique ouverte avec un mur multicolore, parquet clair, aucune cheminée et aucun téléviseur.
Exemple d'une salle de séjour éclectique ouverte avec un mur multicolore, parquet clair, aucune cheminée et aucun téléviseur.
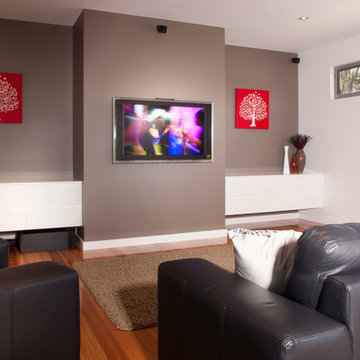
Inspiration pour une petite salle de séjour minimaliste fermée avec un mur multicolore, parquet clair et un téléviseur fixé au mur.

The owners requested a Private Resort that catered to their love for entertaining friends and family, a place where 2 people would feel just as comfortable as 42. Located on the western edge of a Wisconsin lake, the site provides a range of natural ecosystems from forest to prairie to water, allowing the building to have a more complex relationship with the lake - not merely creating large unencumbered views in that direction. The gently sloping site to the lake is atypical in many ways to most lakeside lots - as its main trajectory is not directly to the lake views - allowing for focus to be pushed in other directions such as a courtyard and into a nearby forest.
The biggest challenge was accommodating the large scale gathering spaces, while not overwhelming the natural setting with a single massive structure. Our solution was found in breaking down the scale of the project into digestible pieces and organizing them in a Camp-like collection of elements:
- Main Lodge: Providing the proper entry to the Camp and a Mess Hall
- Bunk House: A communal sleeping area and social space.
- Party Barn: An entertainment facility that opens directly on to a swimming pool & outdoor room.
- Guest Cottages: A series of smaller guest quarters.
- Private Quarters: The owners private space that directly links to the Main Lodge.
These elements are joined by a series green roof connectors, that merge with the landscape and allow the out buildings to retain their own identity. This Camp feel was further magnified through the materiality - specifically the use of Doug Fir, creating a modern Northwoods setting that is warm and inviting. The use of local limestone and poured concrete walls ground the buildings to the sloping site and serve as a cradle for the wood volumes that rest gently on them. The connections between these materials provided an opportunity to add a delicate reading to the spaces and re-enforce the camp aesthetic.
The oscillation between large communal spaces and private, intimate zones is explored on the interior and in the outdoor rooms. From the large courtyard to the private balcony - accommodating a variety of opportunities to engage the landscape was at the heart of the concept.
Overview
Chenequa, WI
Size
Total Finished Area: 9,543 sf
Completion Date
May 2013
Services
Architecture, Landscape Architecture, Interior Design
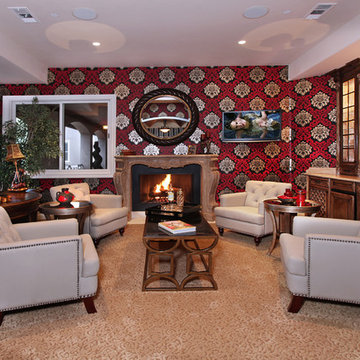
6909 East Oak Lane Orange CA by the Canaday Group. For a private tour, call Lee Ann Canaday 949-249-2424
Exemple d'une salle de séjour méditerranéenne avec un mur multicolore, moquette, une cheminée standard et un téléviseur fixé au mur.
Exemple d'une salle de séjour méditerranéenne avec un mur multicolore, moquette, une cheminée standard et un téléviseur fixé au mur.
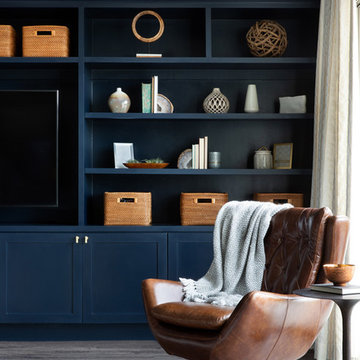
Rich colors, minimalist lines, and plenty of natural materials were implemented to this Austin home.
Project designed by Sara Barney’s Austin interior design studio BANDD DESIGN. They serve the entire Austin area and its surrounding towns, with an emphasis on Round Rock, Lake Travis, West Lake Hills, and Tarrytown.
For more about BANDD DESIGN, click here: https://bandddesign.com/
To learn more about this project, click here: https://bandddesign.com/dripping-springs-family-retreat/
Idées déco de salles de séjour avec un mur rouge et un mur multicolore
6