Idées déco de salles de séjour avec un sol multicolore et un plafond voûté
Trier par :
Budget
Trier par:Populaires du jour
1 - 20 sur 71 photos
1 sur 3

We took advantage of the double volume ceiling height in the living room and added millwork to the stone fireplace, a reclaimed wood beam and a gorgeous, chandelier. The sliding doors lead out to the sundeck and the lake beyond. TV's mounted above fireplaces tend to be a little high for comfortable viewing from the sofa, so this tv is mounted on a pull down bracket for use when the fireplace is not turned on. Floating white oak shelves replaced upper cabinets above the bar area.

FineCraft Contractors, Inc.
Harrison Design
Idées déco pour une petite salle de séjour mansardée ou avec mezzanine montagne avec un bar de salon, un mur beige, un sol en ardoise, un téléviseur fixé au mur, un sol multicolore, un plafond voûté et du lambris de bois.
Idées déco pour une petite salle de séjour mansardée ou avec mezzanine montagne avec un bar de salon, un mur beige, un sol en ardoise, un téléviseur fixé au mur, un sol multicolore, un plafond voûté et du lambris de bois.

poufs
Idée de décoration pour une salle de séjour chalet en bois avec un mur multicolore, aucune cheminée, un téléviseur fixé au mur, un sol multicolore, un plafond voûté et un plafond en bois.
Idée de décoration pour une salle de séjour chalet en bois avec un mur multicolore, aucune cheminée, un téléviseur fixé au mur, un sol multicolore, un plafond voûté et un plafond en bois.
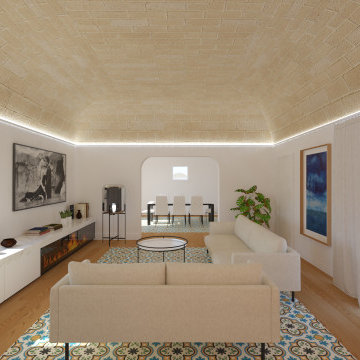
Idée de décoration pour une grande salle de séjour méditerranéenne ouverte avec un mur blanc, un sol en carrelage de céramique, une cheminée ribbon, tous types de manteaux de cheminée, un téléviseur fixé au mur, un sol multicolore et un plafond voûté.

Idées déco pour une très grande salle de séjour montagne en bois ouverte avec une salle de musique, un mur beige, un sol en bois brun, une cheminée standard, un manteau de cheminée en pierre, aucun téléviseur, un sol multicolore et un plafond voûté.
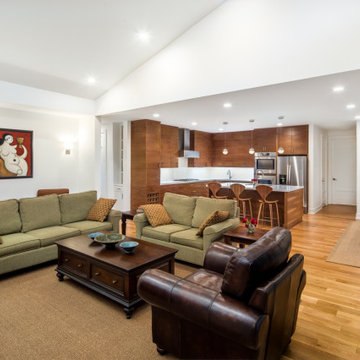
Open Concept with Clerestory Windows & Gliding Patio Doors
Aménagement d'une salle de séjour contemporaine de taille moyenne et ouverte avec un mur blanc, parquet clair, aucune cheminée, un téléviseur indépendant, un sol multicolore et un plafond voûté.
Aménagement d'une salle de séjour contemporaine de taille moyenne et ouverte avec un mur blanc, parquet clair, aucune cheminée, un téléviseur indépendant, un sol multicolore et un plafond voûté.
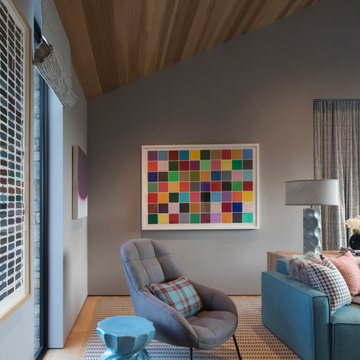
Idées déco pour une salle de séjour montagne de taille moyenne et fermée avec salle de jeu, un mur gris, moquette, un téléviseur d'angle, un sol multicolore, un plafond voûté et du papier peint.
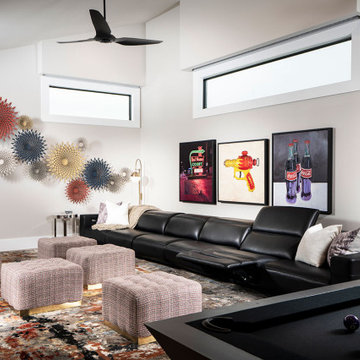
Réalisation d'une très grande salle de séjour design fermée avec salle de jeu, un mur blanc, moquette, un sol multicolore et un plafond voûté.
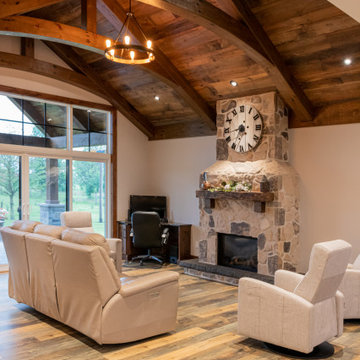
Aménagement d'une salle de séjour montagne de taille moyenne et ouverte avec un mur beige, un sol en bois brun, une cheminée standard, un manteau de cheminée en pierre, aucun téléviseur, un sol multicolore et un plafond voûté.
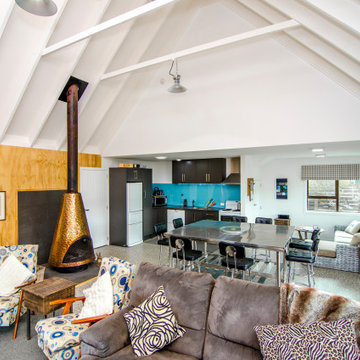
Original 1970s coastal bach, cottage. Original copper fire. We removed the old mezzanine floor and built in a new internal staircase to access a new bedroom above the kitchen. Open plan living and large cavity sliding door from living area to Master Bedroom, feature wall, wardrobe, ensuite behind.
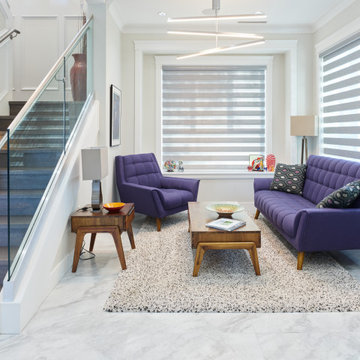
Inspiration pour une salle de séjour minimaliste de taille moyenne et ouverte avec un mur multicolore, un sol en carrelage de porcelaine, aucune cheminée, un sol multicolore et un plafond voûté.
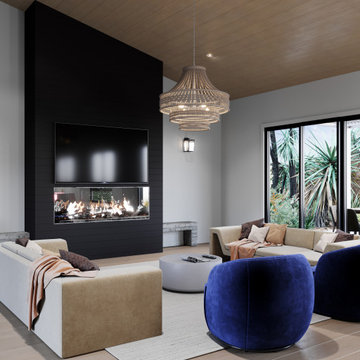
Cette photo montre une grande salle de séjour moderne ouverte avec un mur multicolore, parquet clair, une cheminée standard, un manteau de cheminée en lambris de bois, un téléviseur fixé au mur, un sol multicolore et un plafond voûté.
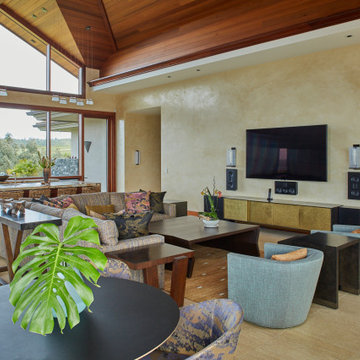
Inspiration pour une très grande salle de séjour design ouverte avec un mur multicolore, un sol en calcaire, aucune cheminée, un téléviseur fixé au mur, un plafond voûté et un sol multicolore.
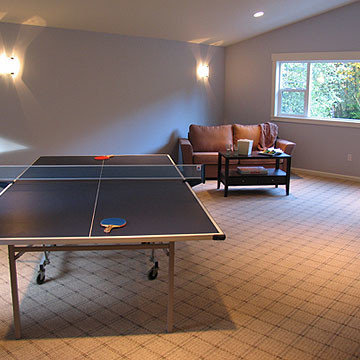
Paint and Material Color Selection & Photo: Renee Adsitt / ColorWhiz Architectural Color Consulting
Réalisation d'une salle de séjour craftsman de taille moyenne et fermée avec salle de jeu, un mur bleu, moquette, un téléviseur fixé au mur, un sol multicolore et un plafond voûté.
Réalisation d'une salle de séjour craftsman de taille moyenne et fermée avec salle de jeu, un mur bleu, moquette, un téléviseur fixé au mur, un sol multicolore et un plafond voûté.
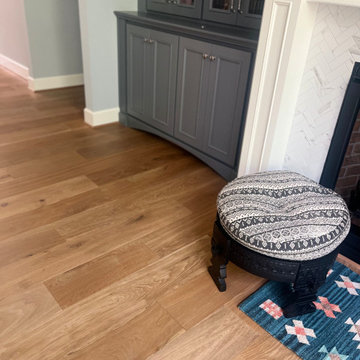
Modern living room with floor to ceiling windows, fireplace surrounded by white tile, and custom built in cabinetry.
Inspiration pour une salle de séjour minimaliste de taille moyenne et ouverte avec une bibliothèque ou un coin lecture, un mur gris, un sol en bois brun, une cheminée standard, un manteau de cheminée en carrelage, un téléviseur fixé au mur, un sol multicolore, un plafond voûté et du lambris.
Inspiration pour une salle de séjour minimaliste de taille moyenne et ouverte avec une bibliothèque ou un coin lecture, un mur gris, un sol en bois brun, une cheminée standard, un manteau de cheminée en carrelage, un téléviseur fixé au mur, un sol multicolore, un plafond voûté et du lambris.
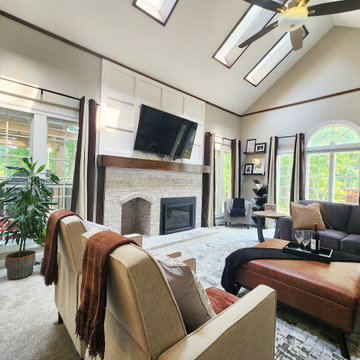
Idées déco pour une salle de séjour classique de taille moyenne et ouverte avec une bibliothèque ou un coin lecture, un mur beige, moquette, une cheminée standard, un manteau de cheminée en brique, un téléviseur fixé au mur, un sol multicolore, un plafond voûté et du papier peint.
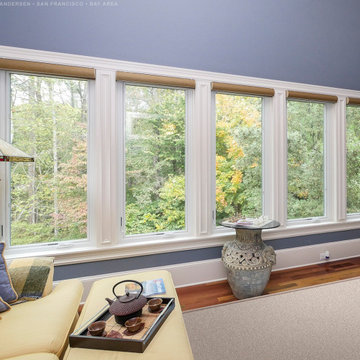
Bright and lovely den with new wall of white casement windows we installed. This cozy modern space with leather furniture and vaulted ceilings looks beautiful with this great new set of replacement windows we installed. Find out how to get started replacing your windows today with Renewal by Andersen of San Francisco, serving the entire Bay Area.
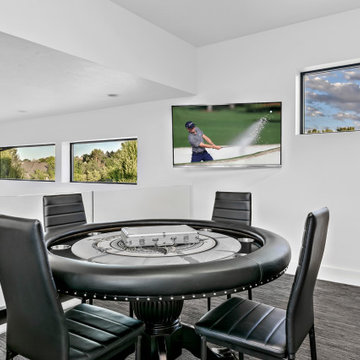
This multi-use room serves as a versatile space that merges work, play, and relaxation seamlessly. At one end, a sleek and functional office area features a modern desk with a glossy top, accompanied by an executive-style chair and two visitor chairs, positioned neatly beside a tall window that invites natural light. Opposite the desk, a wall-mounted monitor provides a focal point for work or entertainment.
Central to the room, a professional poker table, surrounded by comfortable chairs, hints at leisure and social gatherings. This area is illuminated by a series of recessed lights, which add warmth and visibility to the gaming space.
Adjacent to the poker area, a sophisticated wet bar boasts an integrated wine fridge, making it perfect for entertaining guests. The bar is complemented by contemporary shelving that displays a selection of spirits and decorative items, alongside chic bar stools that invite casual seating.
The room's design is characterized by a neutral palette, crisp white walls, and rich, dark flooring that offers a contrast, enhancing the modern and clean aesthetic. Strategically placed art pieces add a touch of personality, while the overall organization ensures that each section of the room maintains its distinct purpose without sacrificing cohesiveness or style.
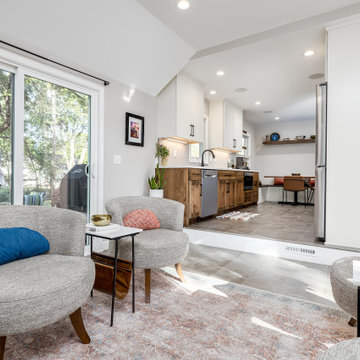
A little breezeway between the garage entry, back entry, and kitchen. These clients wanted a conversation area for lots of guests but still open and functional.
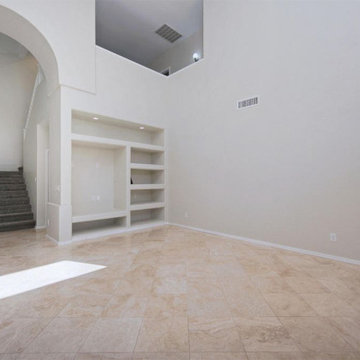
This was a such a fun project, A quick flip took about 20 days total, from the time the tenants moved out to the time we had these pictures taken. Nothing major had to be done, we refinished the cabinets in the kitchen, bathroom and landing at the top of the stairs. We had the floors refinished as well as new carpet in the rooms, and all the HVAC, Electrical and Plumbing was thoroughly inspected and gone through, the pool and equipment, the lighting fixtures were updated, new garage flooring, and new paint on the interior and exterior. Its great to get in and get out of projects like this.
Idées déco de salles de séjour avec un sol multicolore et un plafond voûté
1