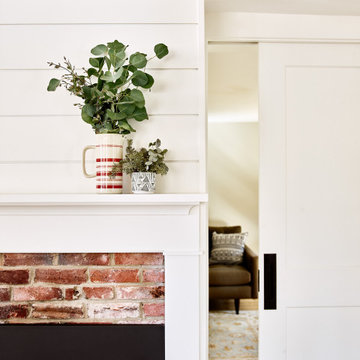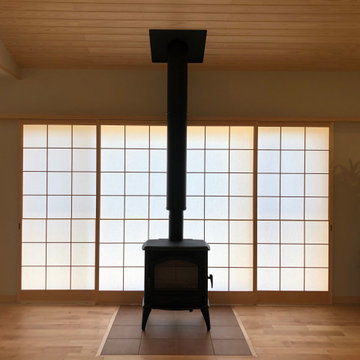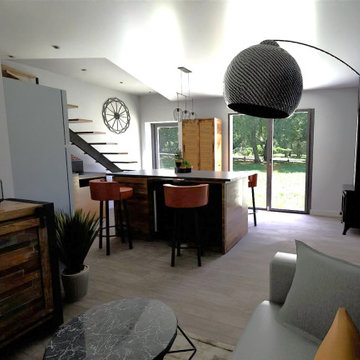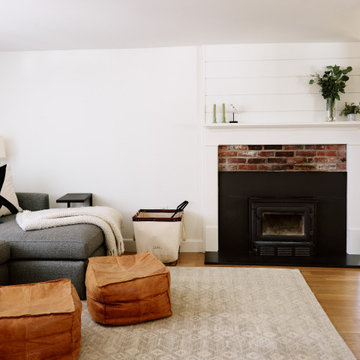Idées déco de salles de séjour avec un poêle à bois et du lambris de bois
Trier par :
Budget
Trier par:Populaires du jour
1 - 6 sur 6 photos
1 sur 3

Room addition of family room with vaulted ceilings with Shiplap and center fireplace with reclaimed wood mantel and stacked stone. Large picture windows to view with operational awning on lower light level.

Our clients came to us with a house that did not inspire them but which they knew had the potential to give them everything that they dreamed of.
They trusted in our approach and process and over the course of the year we designed and gut renovated the first floor of their home to address the seen items and unseen structural needs including: a new custom kitchen with walk-in pantry and functional island, new living room space and full master bathroom with large custom shower, updated living room and dining, re-facing and redesign of their fireplace and stairs to the second floor, new wide-plank white oaks floors throughout, interior painting, new trim and mouldings throughout.

Inspiration pour une salle de séjour rustique de taille moyenne et ouverte avec un mur blanc, parquet clair, un poêle à bois, un manteau de cheminée en lambris de bois, un téléviseur fixé au mur, poutres apparentes et du lambris de bois.

床壁天井を自然素材で仕上げた磨き丸太のあるファミリールーム。床は無垢さくら、勾配天井は杉板を。漆喰は高明度なグレイ。磨き丸太は奈良県産の柱です。
和の空間を黒の薪ストーブが引き締めます。
Aménagement d'une grande salle de séjour ouverte avec un mur gris, parquet clair, un poêle à bois, un manteau de cheminée en carrelage, un téléviseur d'angle, un sol marron, un plafond en bois et du lambris de bois.
Aménagement d'une grande salle de séjour ouverte avec un mur gris, parquet clair, un poêle à bois, un manteau de cheminée en carrelage, un téléviseur d'angle, un sol marron, un plafond en bois et du lambris de bois.

Une cuisine ouverte sur le séjour en cours de projet.
Exemple d'une grande salle de séjour nature ouverte avec un mur bleu, parquet clair, un poêle à bois, un manteau de cheminée en métal, un sol marron, du lambris de bois et éclairage.
Exemple d'une grande salle de séjour nature ouverte avec un mur bleu, parquet clair, un poêle à bois, un manteau de cheminée en métal, un sol marron, du lambris de bois et éclairage.

Our clients came to us with a house that did not inspire them but which they knew had the potential to give them everything that they dreamed of.
They trusted in our approach and process and over the course of the year we designed and gut renovated the first floor of their home to address the seen items and unseen structural needs including: a new custom kitchen with walk-in pantry and functional island, new living room space and full master bathroom with large custom shower, updated living room and dining, re-facing and redesign of their fireplace and stairs to the second floor, new wide-plank white oaks floors throughout, interior painting, new trim and mouldings throughout.
Idées déco de salles de séjour avec un poêle à bois et du lambris de bois
1