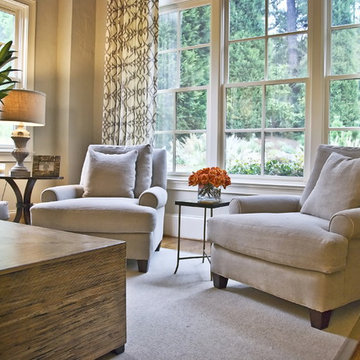Idées déco de salles de séjour avec un sol en bois brun et moquette
Trier par :
Budget
Trier par:Populaires du jour
61 - 80 sur 64 665 photos
1 sur 3
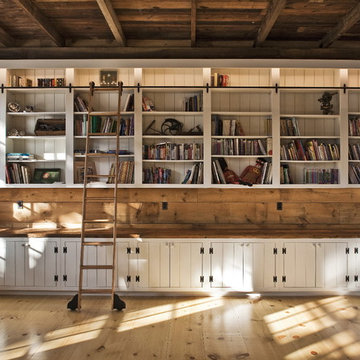
Exemple d'une salle de séjour nature avec une bibliothèque ou un coin lecture et un sol en bois brun.

Ship-lap walls and sliding barn doors add a rustic flair to the kid-friendly recreational space.
Inspiration pour une grande salle de séjour traditionnelle avec une cheminée standard, un manteau de cheminée en brique, un mur blanc, un sol en bois brun, un sol marron et éclairage.
Inspiration pour une grande salle de séjour traditionnelle avec une cheminée standard, un manteau de cheminée en brique, un mur blanc, un sol en bois brun, un sol marron et éclairage.
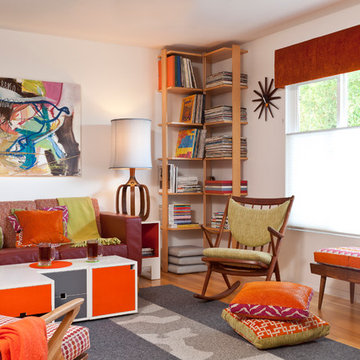
Mark Lohman
Cette photo montre une salle de séjour rétro avec un mur blanc et un sol en bois brun.
Cette photo montre une salle de séjour rétro avec un mur blanc et un sol en bois brun.

Sitting
Idée de décoration pour une salle de séjour tradition avec un mur beige, un sol en bois brun, aucune cheminée et aucun téléviseur.
Idée de décoration pour une salle de séjour tradition avec un mur beige, un sol en bois brun, aucune cheminée et aucun téléviseur.

© Leslie Goodwin Photography |
Interior Design by Sage Design Studio Inc. http://www.sagedesignstudio.ca |
Geraldine Van Bellinghen,
416-414-2561,
geraldine@sagedesignstudio.ca

We added oak herringbone parquet, a new fire surround, bespoke alcove joinery and antique furniture to the games room of this Isle of Wight holiday home

Idée de décoration pour une grande salle de séjour design ouverte avec une bibliothèque ou un coin lecture, un mur jaune, un sol en bois brun, aucune cheminée et du lambris.

Our St. Pete studio designed this stunning home in a Greek Mediterranean style to create the best of Florida waterfront living. We started with a neutral palette and added pops of bright blue to recreate the hues of the ocean in the interiors. Every room is carefully curated to ensure a smooth flow and feel, including the luxurious bathroom, which evokes a calm, soothing vibe. All the bedrooms are decorated to ensure they blend well with the rest of the home's decor. The large outdoor pool is another beautiful highlight which immediately puts one in a relaxing holiday mood!
---
Pamela Harvey Interiors offers interior design services in St. Petersburg and Tampa, and throughout Florida's Suncoast area, from Tarpon Springs to Naples, including Bradenton, Lakewood Ranch, and Sarasota.
For more about Pamela Harvey Interiors, see here: https://www.pamelaharveyinteriors.com/
To learn more about this project, see here: https://www.pamelaharveyinteriors.com/portfolio-galleries/waterfront-home-tampa-fl

A quiet spot to read or daydream
Aménagement d'une salle de séjour mansardée ou avec mezzanine contemporaine avec une bibliothèque ou un coin lecture, un mur blanc, un sol en bois brun, aucun téléviseur et un sol marron.
Aménagement d'une salle de séjour mansardée ou avec mezzanine contemporaine avec une bibliothèque ou un coin lecture, un mur blanc, un sol en bois brun, aucun téléviseur et un sol marron.
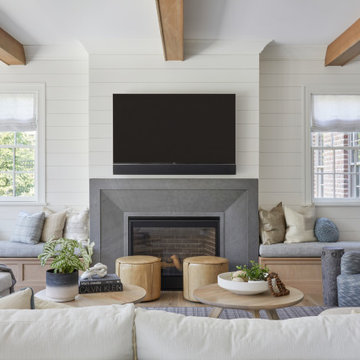
Expansive family room, leading into a contemporary kitchen.
Aménagement d'une grande salle de séjour classique avec un sol en bois brun, un sol marron et du lambris.
Aménagement d'une grande salle de séjour classique avec un sol en bois brun, un sol marron et du lambris.
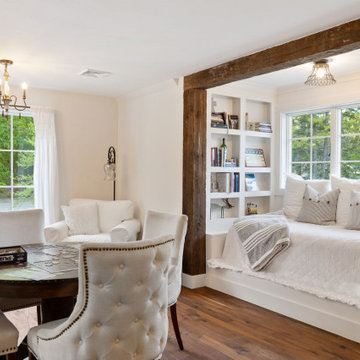
Idées déco pour une salle de séjour campagne avec salle de jeu, une bibliothèque ou un coin lecture, un mur blanc, un sol en bois brun, aucune cheminée, aucun téléviseur et un sol marron.

A great room with clerestory windows and a unique loft area is perfect for both relaxing and working/studying from home. Design and construction by Meadowlark Design + Build in Ann Arbor, Michigan. Professional photography by Sean Carter.

Réalisation d'une salle de séjour tradition avec un mur beige, un sol en bois brun, une cheminée standard et un sol marron.

Casual yet refined family room with custom built-in, custom fireplace, wood beam, custom storage, picture lights. Natural elements. Coffered ceiling living room with piano and hidden bar.

Idée de décoration pour une salle de séjour mansardée ou avec mezzanine tradition de taille moyenne avec un mur gris, un sol en bois brun, une cheminée standard, un manteau de cheminée en pierre de parement, un téléviseur fixé au mur, un sol marron, un plafond voûté et du lambris.

Idées déco pour une grande salle de séjour campagne ouverte avec un mur noir, un sol en bois brun, une cheminée standard, un manteau de cheminée en lambris de bois, un téléviseur fixé au mur, un sol marron, poutres apparentes et du lambris de bois.
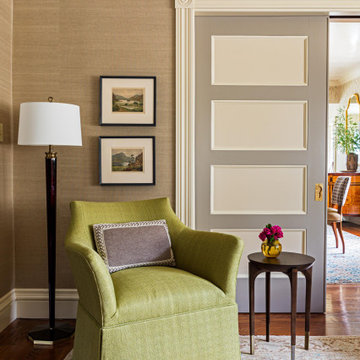
Dane Austin’s Boston interior design studio gave this 1889 Arts and Crafts home a lively, exciting look with bright colors, metal accents, and disparate prints and patterns that create stunning contrast. The enhancements complement the home’s charming, well-preserved original features including lead glass windows and Victorian-era millwork.
---
Project designed by Boston interior design studio Dane Austin Design. They serve Boston, Cambridge, Hingham, Cohasset, Newton, Weston, Lexington, Concord, Dover, Andover, Gloucester, as well as surrounding areas.
For more about Dane Austin Design, click here: https://daneaustindesign.com/
To learn more about this project, click here:
https://daneaustindesign.com/arts-and-crafts-home

Shiplap and a center beam added to these vaulted ceilings makes the room feel airy and casual.
Cette photo montre une salle de séjour nature de taille moyenne et ouverte avec un mur gris, moquette, une cheminée standard, un manteau de cheminée en brique, un téléviseur indépendant, un sol gris et un plafond en lambris de bois.
Cette photo montre une salle de séjour nature de taille moyenne et ouverte avec un mur gris, moquette, une cheminée standard, un manteau de cheminée en brique, un téléviseur indépendant, un sol gris et un plafond en lambris de bois.

Modern farmhouse fireplace with stacked stone and a distressed raw edge beam for the mantle.
Inspiration pour une grande salle de séjour rustique ouverte avec un mur gris, un sol en bois brun, une cheminée d'angle, un manteau de cheminée en pierre de parement et un sol marron.
Inspiration pour une grande salle de séjour rustique ouverte avec un mur gris, un sol en bois brun, une cheminée d'angle, un manteau de cheminée en pierre de parement et un sol marron.
Idées déco de salles de séjour avec un sol en bois brun et moquette
4
