Idées déco de salles de séjour avec parquet foncé et un sol multicolore
Trier par :
Budget
Trier par:Populaires du jour
1 - 20 sur 72 photos
1 sur 3

Formal living room with a coffered ceiling, floor-length windows, custom window treatments, and wood flooring.
Aménagement d'une très grande salle de séjour méditerranéenne ouverte avec un mur blanc, parquet foncé, aucune cheminée, aucun téléviseur, un sol multicolore, un plafond à caissons et du lambris.
Aménagement d'une très grande salle de séjour méditerranéenne ouverte avec un mur blanc, parquet foncé, aucune cheminée, aucun téléviseur, un sol multicolore, un plafond à caissons et du lambris.
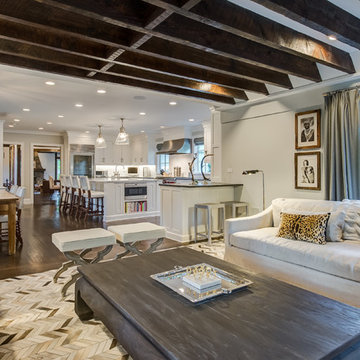
This large open great room combines a large white kitchen with a breakfast area & family room. The space is done in a Transitional style that puts a Contemporary twist on the Traditional rustic French Normandy Tudor. The family room has a fireplace with stone surround and a wall mounted TV over top. Two large beige couches face each other on a brown, white & beige geometric rug. The exposed dark wood ceiling beams match the hardwood flooring and the walls are light gray with white French windows. The kitchen is L-shaped and has a large island with 4 sleek white leather high bar chairs that have Elizabethan wood legs. Two glass bell-shaped pendant lights hang over the white countertop. The kitchen has white shaker cabinets and appliances are stainless steel. The unique fridge has a glass door and the kitchen counters are black granite. The breakfast area has matching standard height dining chairs and a rustic natural wood dining table with a large globe light fixture over top.
Architect: T.J. Costello - Hierarchy Architecture + Design, PLLC
Photographer: Russell Pratt
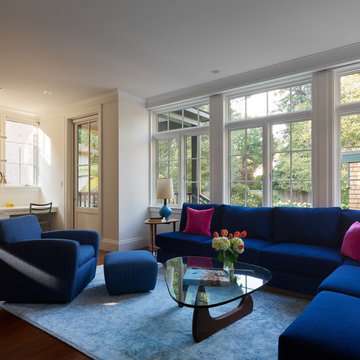
Richardson Architects
Jonathan Mitchell Photography
Cette photo montre une salle de séjour craftsman de taille moyenne et fermée avec un mur gris, parquet foncé, aucune cheminée et un sol multicolore.
Cette photo montre une salle de séjour craftsman de taille moyenne et fermée avec un mur gris, parquet foncé, aucune cheminée et un sol multicolore.
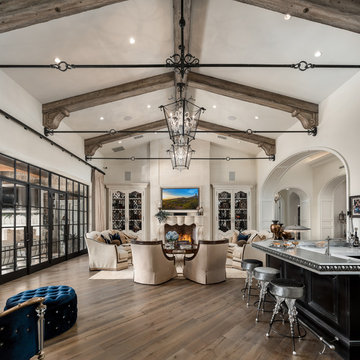
Modern family room with a large home bar and high exposed beams on the ceiling.
Inspiration pour une très grande salle de séjour minimaliste ouverte avec un mur beige, parquet foncé, une cheminée standard, un manteau de cheminée en pierre, un téléviseur fixé au mur et un sol multicolore.
Inspiration pour une très grande salle de séjour minimaliste ouverte avec un mur beige, parquet foncé, une cheminée standard, un manteau de cheminée en pierre, un téléviseur fixé au mur et un sol multicolore.
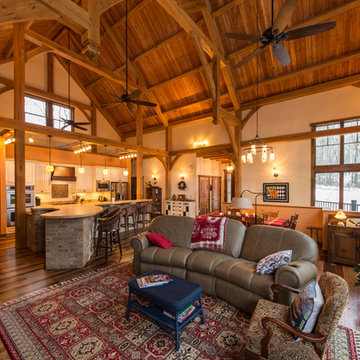
Exemple d'une grande salle de séjour montagne ouverte avec un mur beige, une cheminée double-face, un manteau de cheminée en pierre, aucun téléviseur, parquet foncé et un sol multicolore.

World Renowned Architecture Firm Fratantoni Design created this beautiful home! They design home plans for families all over the world in any size and style. They also have in-house Interior Designer Firm Fratantoni Interior Designers and world class Luxury Home Building Firm Fratantoni Luxury Estates! Hire one or all three companies to design and build and or remodel your home!
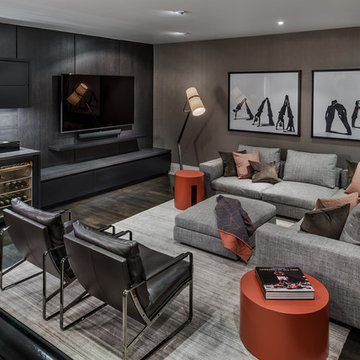
gillian jackson
Idées déco pour une grande salle de séjour contemporaine avec un mur beige, parquet foncé et un sol multicolore.
Idées déco pour une grande salle de séjour contemporaine avec un mur beige, parquet foncé et un sol multicolore.
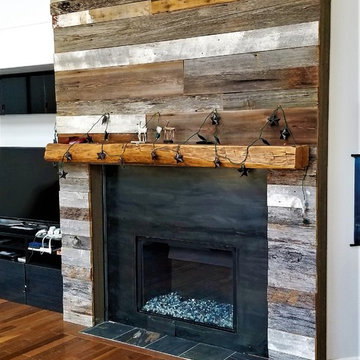
These wonderful clients wanted to upgrade their living space by updating their fire place. The used reclaimed wood for the wall behind their fire place and wood beam for above. They had us create and install the metal surrounding the fire place. We used patinas to create the difference dimensions, we added colorful glass rock to the inside of the fire place. And it we are loving the way it turned out.
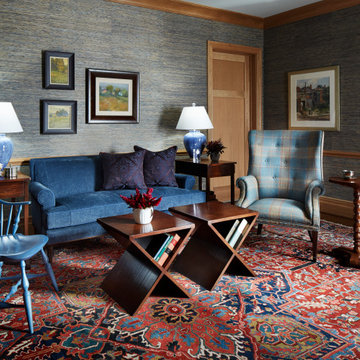
Idées déco pour une salle de séjour classique ouverte avec une bibliothèque ou un coin lecture, un mur bleu, parquet foncé, un sol multicolore, du papier peint, une cheminée standard, un manteau de cheminée en bois et aucun téléviseur.
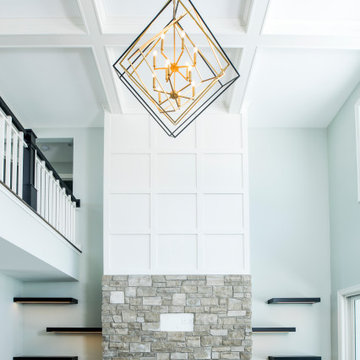
Natural stone fireplace surround with custom molding to the ceiling.
Aménagement d'une salle de séjour classique ouverte avec un mur gris, parquet foncé, un manteau de cheminée en pierre, un sol multicolore et un plafond à caissons.
Aménagement d'une salle de séjour classique ouverte avec un mur gris, parquet foncé, un manteau de cheminée en pierre, un sol multicolore et un plafond à caissons.
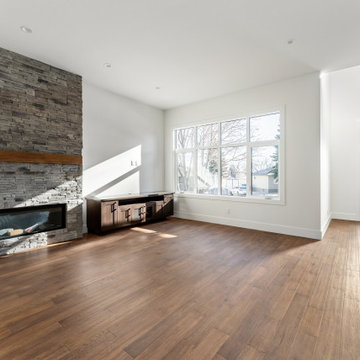
Idée de décoration pour une grande salle de séjour tradition ouverte avec un mur blanc, parquet foncé, une cheminée standard, un manteau de cheminée en pierre, un téléviseur fixé au mur et un sol multicolore.
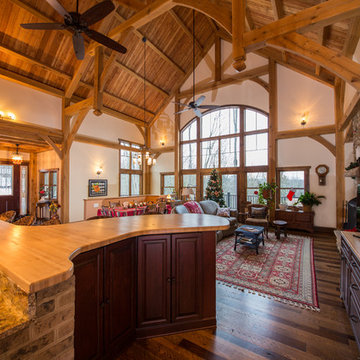
G and G studios
Cette image montre une grande salle de séjour chalet ouverte avec un mur beige, une cheminée double-face, un manteau de cheminée en pierre, un téléviseur indépendant, parquet foncé et un sol multicolore.
Cette image montre une grande salle de séjour chalet ouverte avec un mur beige, une cheminée double-face, un manteau de cheminée en pierre, un téléviseur indépendant, parquet foncé et un sol multicolore.
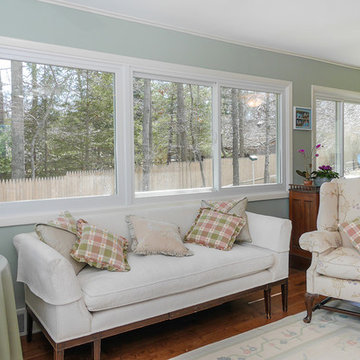
Beautiful family room with large new windows we installed. These new windows let in so much light and a view of the outdoors in this home that previously had very old, outdated windows. This whole space became much more usable with well insulated replacement windows.
Windows from Renewal by Andersen Long Island
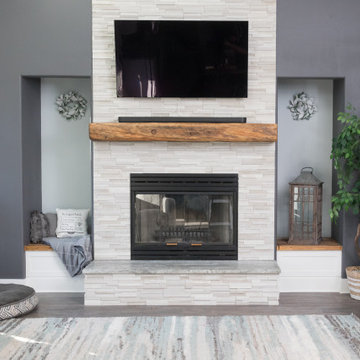
Réalisation d'une grande salle de séjour chalet ouverte avec un mur gris, parquet foncé, une cheminée standard, un manteau de cheminée en pierre, un téléviseur fixé au mur et un sol multicolore.
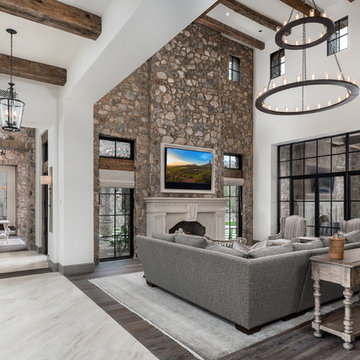
World Renowned Architecture Firm Fratantoni Design created these beautiful Fireplaces for the homes they designed! They design home plans for families all over the world in any size and style. They also have in house Interior Designer Firm Fratantoni Interior Designers and world class Luxury Home Building Firm Fratantoni Luxury Estates! Hire one or all three companies to design and build and or remodel your home!
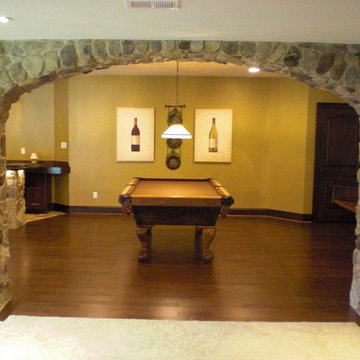
Your guests have a choice to sit at the bar on comfortable bar-stool seating under the vintage, rustic pendant lanterns or can make their way under a stone arch and column with matching wall-mounted lanterns to the comfortable and carpeted TV entertainment area. When those at the bar are ready for more than just chatting and drinking, they can follow the hand-scraped walnut flooring, to the billiards area with espresso stained cherry baseboards, fun ‘porch-style’ swing bench seating, and an exquisitely detailed light fixture above the billiards table.
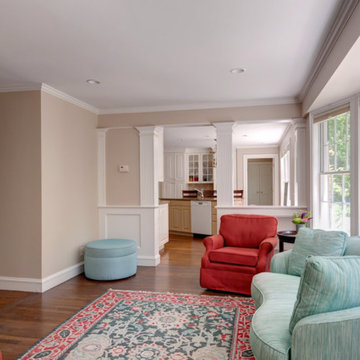
http://210ridgewayrd.com
This classic Colonial blends modern renovations with fine period detail. The gourmet kitchen has a sun-lit breakfast room and large center island. The adjoining family room with a large bow window leads to a charming solarium overlooking the terraced grounds with a stone patio and gardens. The living room with a fireplace and formal dining room are accented with elegant moldings and decorative built-ins. The designer master suite has a walk-in closet and sitting room/office. The separate guest suite addition and updated bathrooms are fresh and spa-like. The lower level has an entertainment room, gym, and a professional green house. Located in a premier neighborhood with easy access to Wellesley Farms, commuter train and major transportation routes.
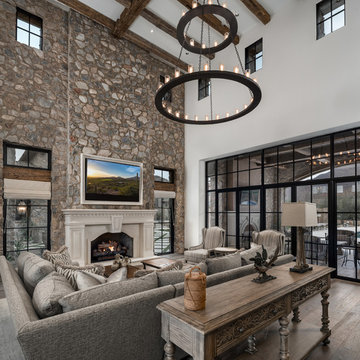
Family room design -- from the stone detail and the vaulted ceilings to the double doors, wood floors, and custom chandelier.
Cette image montre une très grande salle de séjour chalet ouverte avec un mur multicolore, parquet foncé, une cheminée standard, un manteau de cheminée en pierre, un téléviseur fixé au mur, un sol multicolore, poutres apparentes et un mur en parement de brique.
Cette image montre une très grande salle de séjour chalet ouverte avec un mur multicolore, parquet foncé, une cheminée standard, un manteau de cheminée en pierre, un téléviseur fixé au mur, un sol multicolore, poutres apparentes et un mur en parement de brique.
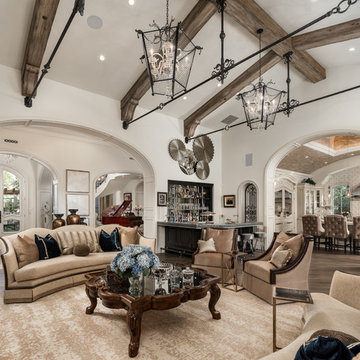
Modern family room with a large home bar and high exposed beams on the ceiling.
Exemple d'une très grande salle de séjour moderne ouverte avec un mur beige, parquet foncé, une cheminée standard, un manteau de cheminée en pierre, un téléviseur fixé au mur et un sol multicolore.
Exemple d'une très grande salle de séjour moderne ouverte avec un mur beige, parquet foncé, une cheminée standard, un manteau de cheminée en pierre, un téléviseur fixé au mur et un sol multicolore.
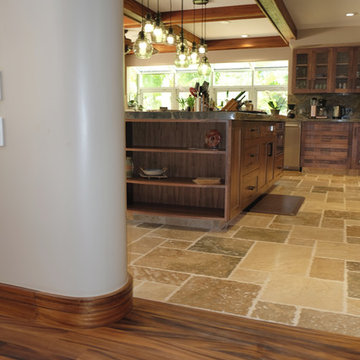
Custom fitted Baseboard, snug ro curved wall and smoothly transitions to the flat part.
Exemple d'une grande salle de séjour méditerranéenne avec un mur blanc, parquet foncé et un sol multicolore.
Exemple d'une grande salle de séjour méditerranéenne avec un mur blanc, parquet foncé et un sol multicolore.
Idées déco de salles de séjour avec parquet foncé et un sol multicolore
1