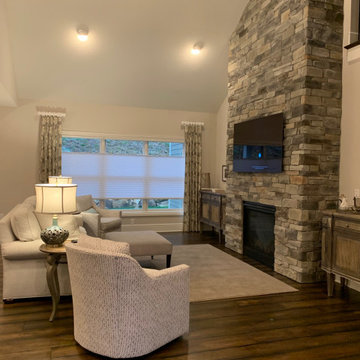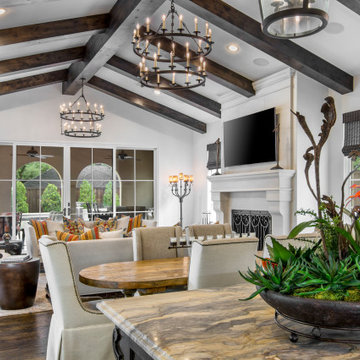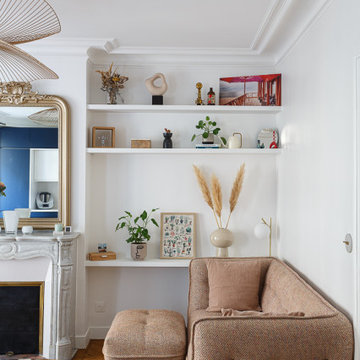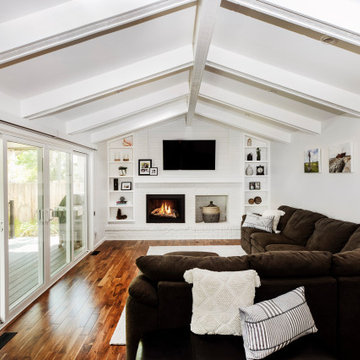Idées déco de salles de séjour avec parquet foncé et différents designs de plafond
Trier par :
Budget
Trier par:Populaires du jour
1 - 20 sur 1 238 photos
1 sur 3

A stair tower provides a focus form the main floor hallway. 22 foot high glass walls wrap the stairs which also open to a two story family room. A wide fireplace wall is flanked by recessed art niches.

Aménagement d'une salle de séjour bord de mer avec un mur gris, parquet foncé, un téléviseur fixé au mur, un sol marron et poutres apparentes.

Photo credit by Lisa Scolieri LLC
Cette image montre une salle de séjour traditionnelle de taille moyenne et ouverte avec un mur beige, parquet foncé, une cheminée standard, un manteau de cheminée en pierre, un téléviseur fixé au mur, un sol marron et un plafond voûté.
Cette image montre une salle de séjour traditionnelle de taille moyenne et ouverte avec un mur beige, parquet foncé, une cheminée standard, un manteau de cheminée en pierre, un téléviseur fixé au mur, un sol marron et un plafond voûté.

Cette photo montre une salle de séjour méditerranéenne ouverte avec un mur blanc, parquet foncé, une cheminée standard, un téléviseur fixé au mur, un sol marron et un plafond voûté.

Idée de décoration pour une salle de séjour marine fermée avec une bibliothèque ou un coin lecture, un mur bleu, parquet foncé, une cheminée standard, un manteau de cheminée en carrelage, poutres apparentes et un plafond en lambris de bois.

Natural light exposes the beautiful details of this great room. Coffered ceiling encompasses a majestic old world feeling of this stone and shiplap fireplace. Comfort and beauty combo.

Great room of our First Home Floor Plan. Great room is open to the kitchen, dining and porch area. Shiplap stained then painted white leaving nickel gap dark stained to coordinate with age gray ceiling.

Exemple d'une salle de séjour bord de mer avec un mur gris, un téléviseur encastré, une cheminée standard, parquet foncé, un plafond à caissons, un plafond en bois et du lambris de bois.

The project continued into the Great Room and was an exercise in creating congruent yet unique spaces with their own specific functions for the family. Cozy yet carefully curated.
Refinishing of the floors and beams continued into the Great Room. To add more light, a new window was added and all existing wood window casings and sills were painted white.
Additionally the fireplace received a lime wash treatment and a new reclaimed beam mantle.

L'objectif principal de ce projet était de transformer ce 2 pièces en 3 pièces, pour créer une chambre d'enfant.
Dans la nouvelle chambre parentale, plus petite, nous avons créé un dressing et un module de rangements sur mesure pour optimiser l'espace. L'espace nuit est délimité par un mur coloré @argilepeinture qui accentue l'ambiance cosy de la chambre.
Dans la chambre d'enfant, le parquet en chêne massif @laparquetterienouvelle apporte de la chaleur à cette pièce aux tons clairs.
La nouvelle cuisine, tendance et graphique, s'ouvre désormais sur le séjour.
Cette grande pièce de vie conviviale accueille un coin bureau et des rangements sur mesure pour répondre aux besoins de nos clients.
Quant à la salle d'eau, nous avons choisi des matériaux clairs pour apporter de la lumière à cet espace sans fenêtres.
Le résultat : un appartement haussmannien et dans l'air du temps où il fait bon vivre !

Contemporary family room with tall, exposed wood beam ceilings, built-in open wall cabinetry, ribbon fireplace below wall-mounted television, and decorative metal chandelier (Angled)

Patterson Custom Homes
Ryan Gavin Photography
Exemple d'une salle de séjour bord de mer avec un mur blanc, parquet foncé, une cheminée standard, un manteau de cheminée en béton, un téléviseur fixé au mur et poutres apparentes.
Exemple d'une salle de séjour bord de mer avec un mur blanc, parquet foncé, une cheminée standard, un manteau de cheminée en béton, un téléviseur fixé au mur et poutres apparentes.

Relaxed and livable, the lower-level walkout lounge is shaped in a perfect octagon. Framing the 12-foot-high ceiling are decorative wood beams that serve to anchor the room.
Project Details // Sublime Sanctuary
Upper Canyon, Silverleaf Golf Club
Scottsdale, Arizona
Architecture: Drewett Works
Builder: American First Builders
Interior Designer: Michele Lundstedt
Landscape architecture: Greey | Pickett
Photography: Werner Segarra
https://www.drewettworks.com/sublime-sanctuary/

Contemporary Family Room design with vaulted, beamed ceilings, light sectional, teal chairs and holiday decor.
Réalisation d'une très grande salle de séjour design ouverte avec un mur blanc, parquet foncé, une cheminée standard, un manteau de cheminée en béton, un téléviseur fixé au mur, un sol marron et un plafond voûté.
Réalisation d'une très grande salle de séjour design ouverte avec un mur blanc, parquet foncé, une cheminée standard, un manteau de cheminée en béton, un téléviseur fixé au mur, un sol marron et un plafond voûté.

A window was removed and an 8' slider took it's place which allows light to flood the room. Painting the brick white updates the space and adds even more light.

Cette photo montre une grande salle de séjour nature ouverte avec une cheminée standard, un manteau de cheminée en pierre, un téléviseur encastré, un sol marron, un mur blanc, parquet foncé, poutres apparentes, un plafond voûté et un plafond en bois.

Idée de décoration pour une salle de séjour tradition ouverte avec un mur gris, parquet foncé, une cheminée standard, un manteau de cheminée en pierre de parement, un sol marron et un plafond à caissons.

Cette photo montre une salle de séjour montagne avec un mur blanc, parquet foncé, un sol marron, poutres apparentes et un plafond en lambris de bois.

Exemple d'une salle de séjour nature de taille moyenne avec un mur blanc, parquet foncé, cheminée suspendue, un téléviseur fixé au mur, un sol noir et poutres apparentes.

The use of bulkhead details throughout the space allows for further division between the office, music, tv and games areas. The wall niches, lighting, paint and wallpaper, were all choices made to draw the eye around the space while still visually linking the separated areas together.
Idées déco de salles de séjour avec parquet foncé et différents designs de plafond
1