Idées déco de salles de séjour avec parquet peint et un sol en travertin
Trier par :
Budget
Trier par:Populaires du jour
1 - 20 sur 2 361 photos
1 sur 3

Idée de décoration pour une salle de séjour design ouverte avec un mur noir, parquet peint, un téléviseur fixé au mur et un sol blanc.

Après : le salon a été entièrement repeint en blanc sauf les poutres apparentes, pour une grande clarté et beaucoup de douceur. Tout semble pur, lumineux, apaisé. Le bois des meubles chinés n'en ressort que mieux. Une grande bibliothèque a été maçonnée, tout comme un meuble de rangement pour les jouets des bébés dans le coin nursery, pour donner du cachet et un caractère unique à la pièce.

@juliettemogenet
Aménagement d'une grande salle de séjour contemporaine ouverte avec un mur blanc, parquet peint, un sol blanc, une bibliothèque ou un coin lecture et aucun téléviseur.
Aménagement d'une grande salle de séjour contemporaine ouverte avec un mur blanc, parquet peint, un sol blanc, une bibliothèque ou un coin lecture et aucun téléviseur.

Open Plan Modern Family Room with Custom Feature Wall / Media Wall, Custom Tray Ceilings, Modern Furnishings featuring a Large L Shaped Sectional, Leather Lounger, Rustic Accents, Modern Coastal Art, and an Incredible View of the Fox Hollow Golf Course.

The kitchen in this DC Ranch custom built home by Century Custom Homes flows into the family room, which features an amazing modern wet bar designed in conjunction with VM Concept Interiors of Scottsdale, AZ.

A basement renovation that meets a busy family's needs by providing designated areas for gaming, jamming, studying and entertaining. A comfortable and contemporary space that suits an active lifestyle.
Stephani Buchman Photography
www.stephanibuchmanphotgraphy.com

Custom cabinets are the focal point of the media room. To accent the art work, a plaster ceiling was installed over the concrete slab to allow for recess lighting tracks.
Hal Lum
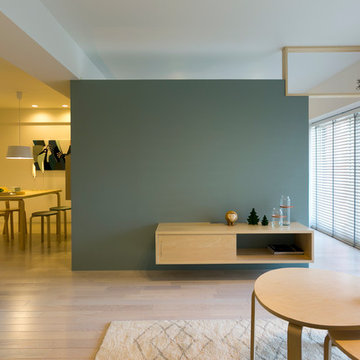
女性らしいカラーリングと白木が明るい北欧デザインのお部屋
Idées déco pour une salle de séjour scandinave avec un mur bleu, parquet peint et un sol beige.
Idées déco pour une salle de séjour scandinave avec un mur bleu, parquet peint et un sol beige.

Réalisation d'une salle de séjour méditerranéenne de taille moyenne et ouverte avec un mur blanc, un sol en travertin, aucune cheminée et un sol beige.

Contemporary desert home with natural materials. Wood, stone and copper elements throughout the house. Floors are vein-cut travertine, walls are stacked stone or dry wall with hand painted faux finish.
Project designed by Susie Hersker’s Scottsdale interior design firm Design Directives. Design Directives is active in Phoenix, Paradise Valley, Cave Creek, Carefree, Sedona, and beyond.
For more about Design Directives, click here: https://susanherskerasid.com/

Mark Lohman
Réalisation d'une grande salle de séjour bohème ouverte avec un mur blanc, parquet peint, un téléviseur fixé au mur et un sol multicolore.
Réalisation d'une grande salle de séjour bohème ouverte avec un mur blanc, parquet peint, un téléviseur fixé au mur et un sol multicolore.
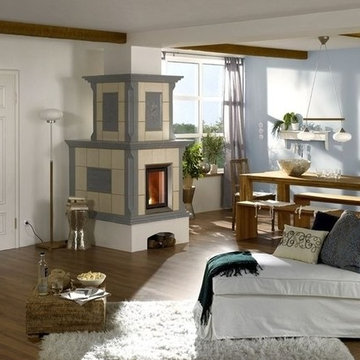
Cette image montre une salle de séjour avec un mur bleu, parquet peint et une cheminée standard.

Living Room at The Weekender. Styling by One Girl Interiors. Photography by Eve Wilson.
Cette photo montre une salle de séjour scandinave avec un mur blanc, parquet peint, aucune cheminée, un téléviseur fixé au mur et un sol blanc.
Cette photo montre une salle de séjour scandinave avec un mur blanc, parquet peint, aucune cheminée, un téléviseur fixé au mur et un sol blanc.
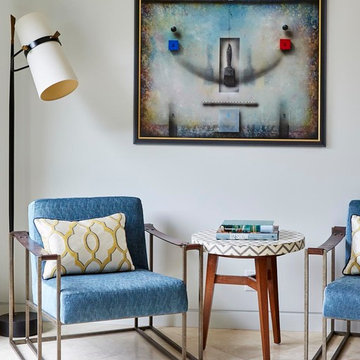
Cozy corner of the family room with a view of the dining room in East Bay home. Photos by Eric Zepeda Studio
Inspiration pour une salle de séjour vintage de taille moyenne et fermée avec un mur blanc et un sol en travertin.
Inspiration pour une salle de séjour vintage de taille moyenne et fermée avec un mur blanc et un sol en travertin.

This Paradise Valley stunner was a down-to-the-studs renovation. The owner, a successful business woman and owner of Bungalow Scottsdale -- a fabulous furnishings store, had a very clear vision. DW's mission was to re-imagine the 1970's solid block home into a modern and open place for a family of three. The house initially was very compartmentalized including lots of small rooms and too many doors to count. With a mantra of simplify, simplify, simplify, Architect CP Drewett began to look for the hidden order to craft a space that lived well.
This residence is a Moroccan world of white topped with classic Morrish patterning and finished with the owner's fabulous taste. The kitchen was established as the home's center to facilitate the owner's heart and swagger for entertaining. The public spaces were reimagined with a focus on hospitality. Practicing great restraint with the architecture set the stage for the owner to showcase objects in space. Her fantastic collection includes a glass-top faux elephant tusk table from the set of the infamous 80's television series, Dallas.
It was a joy to create, collaborate, and now celebrate this amazing home.
Project Details:
Architecture: C.P. Drewett, AIA, NCARB; Drewett Works, Scottsdale, AZ
Interior Selections: Linda Criswell, Bungalow Scottsdale, Scottsdale, AZ
Photography: Dino Tonn, Scottsdale, AZ
Featured in: Phoenix Home and Garden, June 2015, "Eclectic Remodel", page 87.
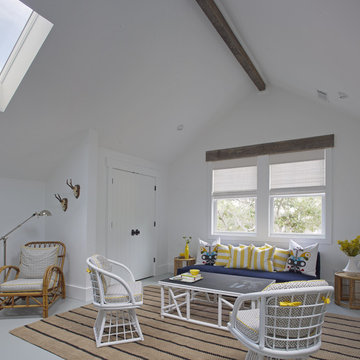
Wall Color: Super White - Benjamin Moore
Floors: Painted 2.5" porch-grade, tongue-in-groove wood.
Floor Color: Sterling 1591 - Benjamin Moore
Table: Vintage rattan with painted chalkboard top
Rattan Swivel Chairs: Vintage rattan.
Chair Cushions: Joann’s- geometric fabric with solid yellow piping and details
Sofa: CB2 Piazza sofa

Family room
Photo:Noni Edmunds
Cette image montre une très grande salle de séjour traditionnelle ouverte avec un mur blanc, un sol en travertin, une cheminée ribbon, un manteau de cheminée en plâtre et un téléviseur encastré.
Cette image montre une très grande salle de séjour traditionnelle ouverte avec un mur blanc, un sol en travertin, une cheminée ribbon, un manteau de cheminée en plâtre et un téléviseur encastré.
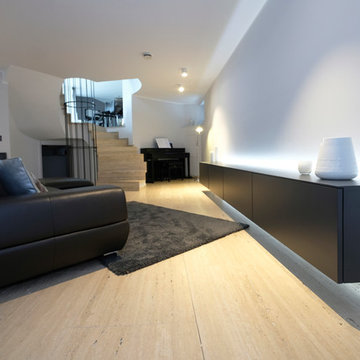
Christian Lünig- Die Arbeitsblende
Exemple d'une salle de séjour tendance de taille moyenne et ouverte avec un mur gris, un sol en travertin, un sol beige, aucune cheminée et aucun téléviseur.
Exemple d'une salle de séjour tendance de taille moyenne et ouverte avec un mur gris, un sol en travertin, un sol beige, aucune cheminée et aucun téléviseur.

Mechanical sliding doors open up wall to covered patio, pool, and gardens. Built-in cabinet spins to reveal either a TV or artwork.
photo by Lael Taylor
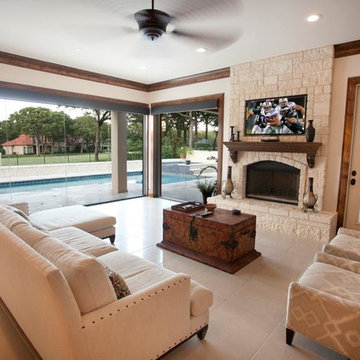
David White
Cette image montre une grande salle de séjour méditerranéenne ouverte avec un sol en travertin, un téléviseur fixé au mur, un mur blanc et une cheminée ribbon.
Cette image montre une grande salle de séjour méditerranéenne ouverte avec un sol en travertin, un téléviseur fixé au mur, un mur blanc et une cheminée ribbon.
Idées déco de salles de séjour avec parquet peint et un sol en travertin
1